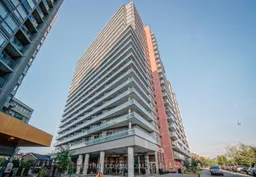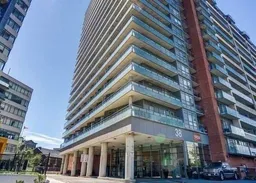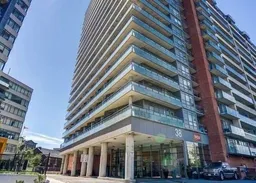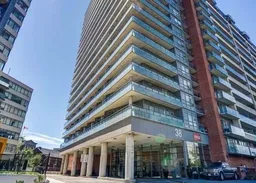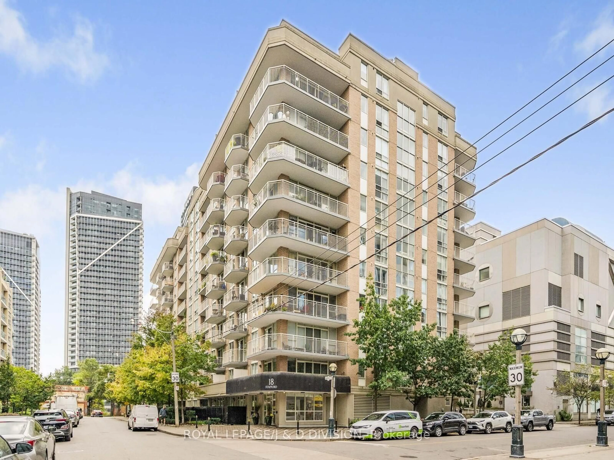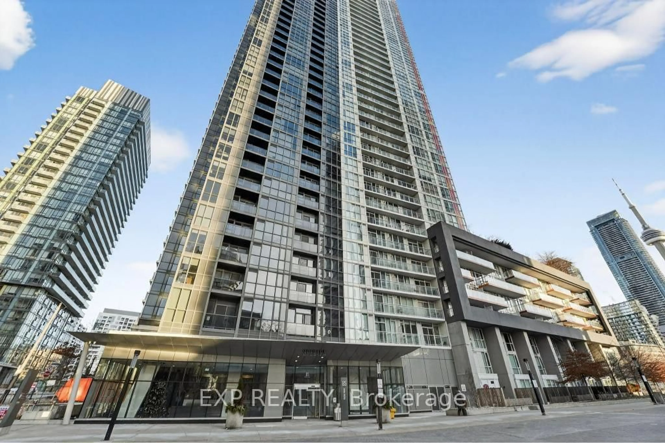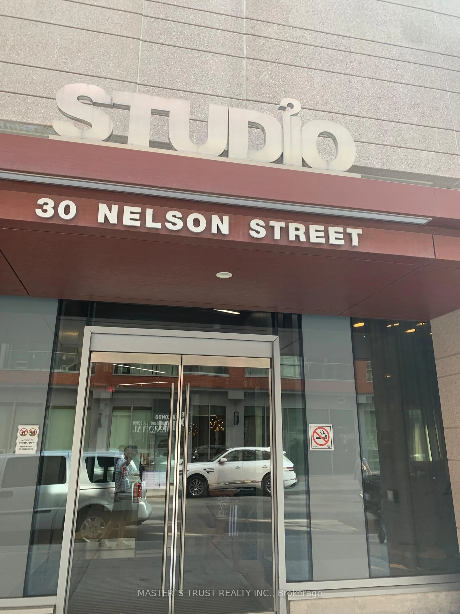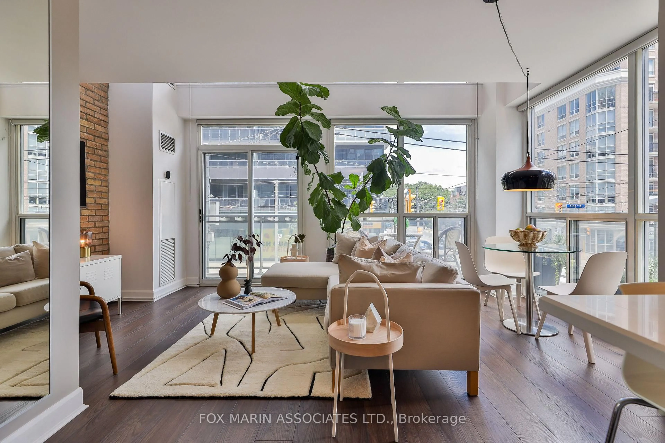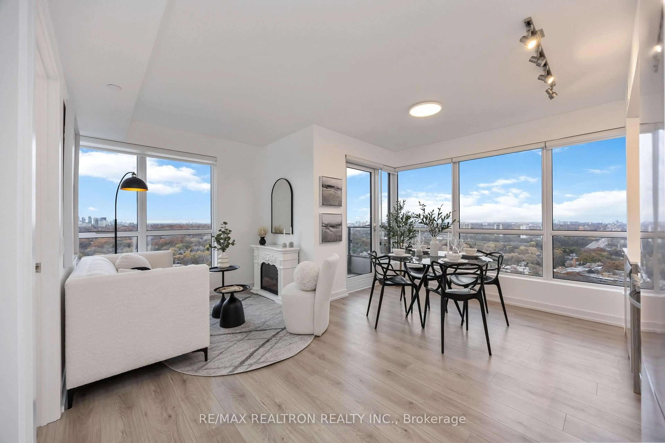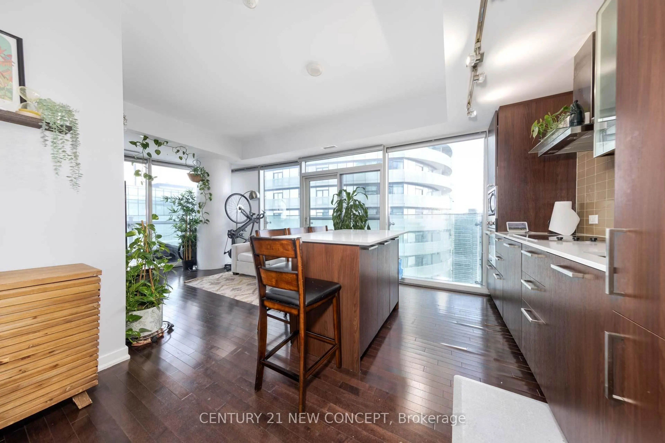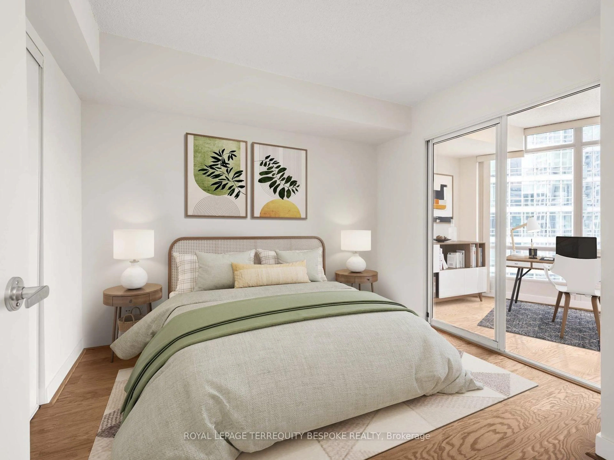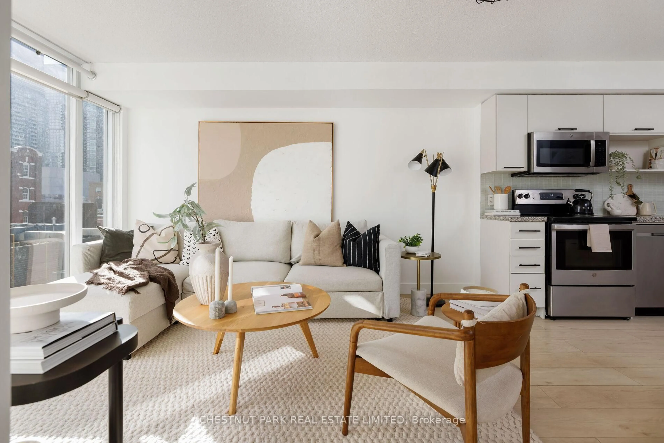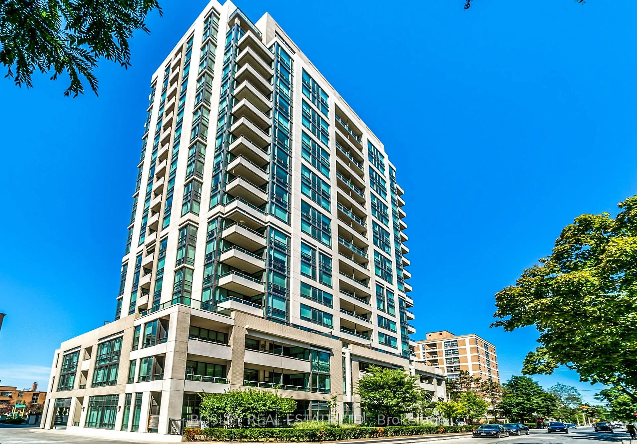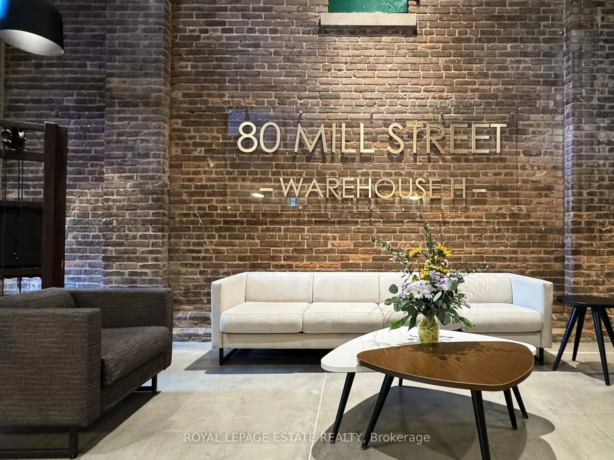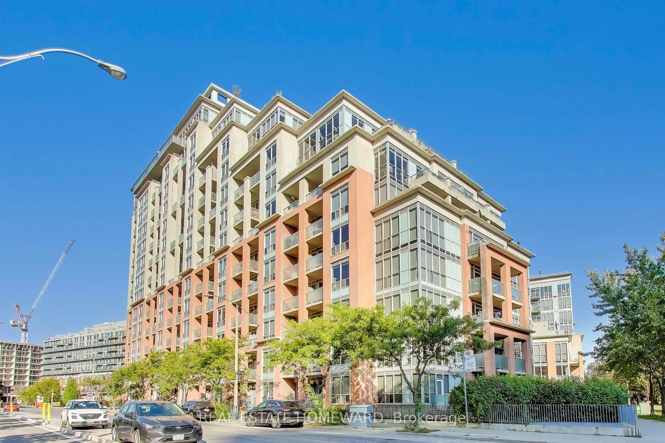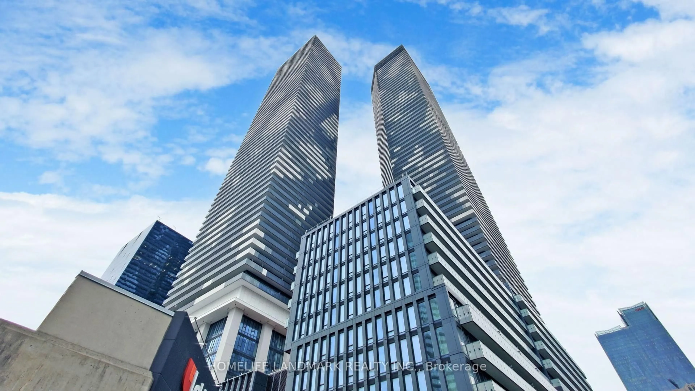Don't miss out on this exceptional opportunity to own a rarely available 2+1 bedroom condo in the heart of Liberty Village. This unit boasts a spacious walkout balcony with serene park and green space views, offering a perfect retreat. Included with the unit is an underground parking spot featuring a convenient double bike rack and a large locker for all your storage needs. Inside, you'll find a well-appointed open-concept floor plan with a smart split bedroom layout, generous bedroom closets, a ensuite bathroom, and the added convenience of in-suite laundry. Recent updates, including sleek luxury vinyl plank flooring, enhance the units modern appeal. The sizable den provides flexible space for a home office or a unique dining area. The expansive living room and kitchen area are ideal for hosting gatherings or incorporating a stylish kitchen island or breakfast bar Situated within walking distance to top-tier shopping, dining, and easy access to TTC, GO Transit, and beautiful waterfront trails, this location offers unparalleled convenience. The building is equipped with outstanding amenities, such as a 24-hour concierge, heated pool, sauna, hot tub, state-of-the-art gym, and vibrant games room, among others. Discover the incredible possibilities that this remarkable condo and its building have to offer opportunity you won't want to miss.
