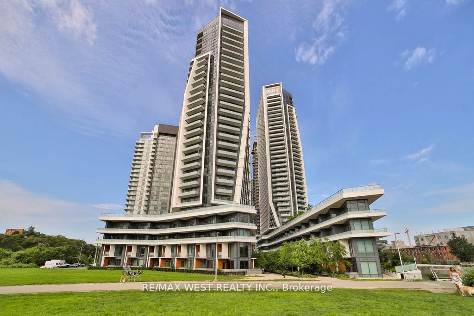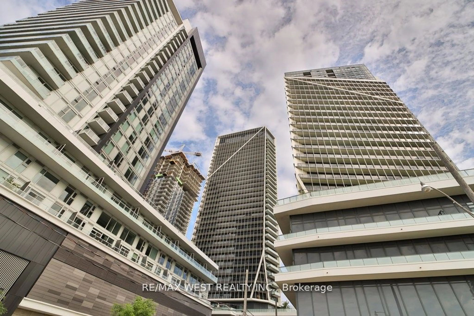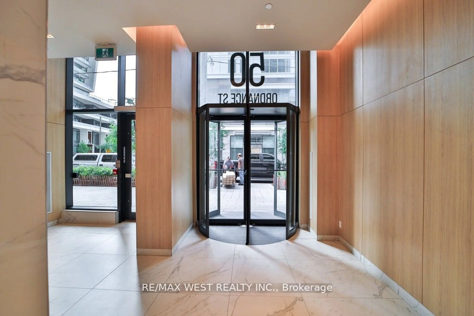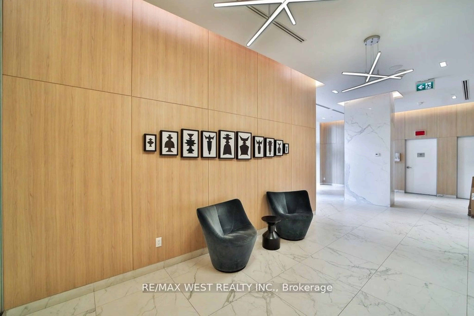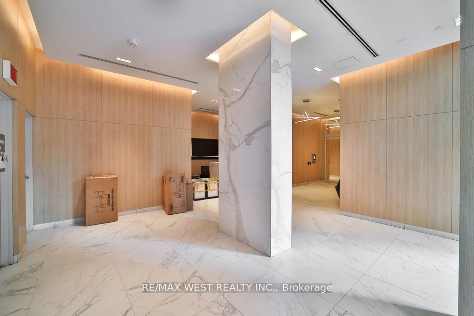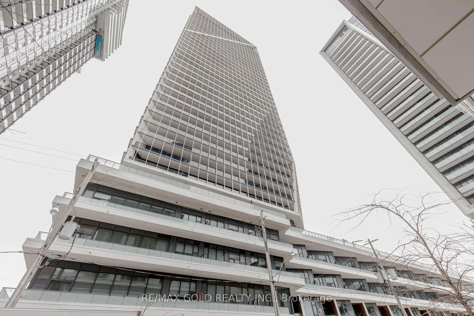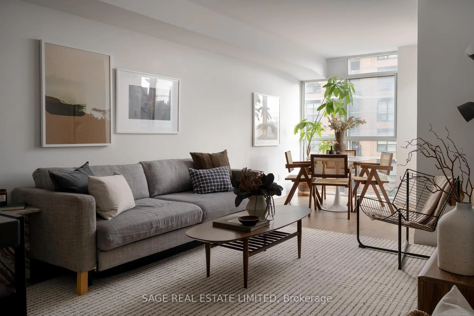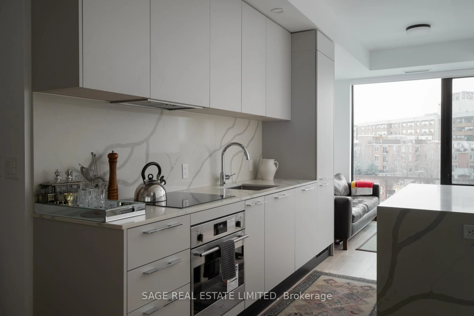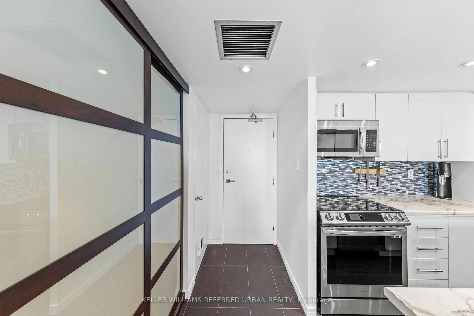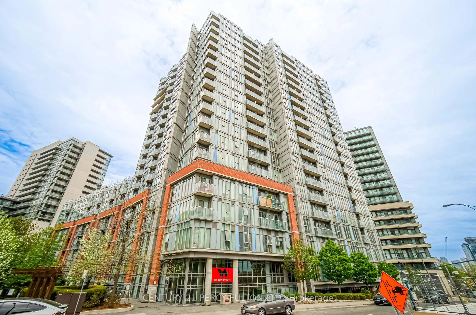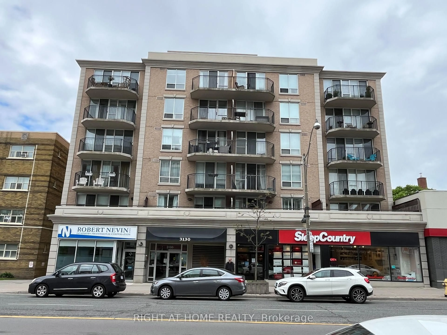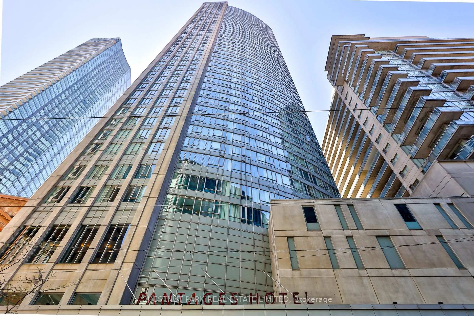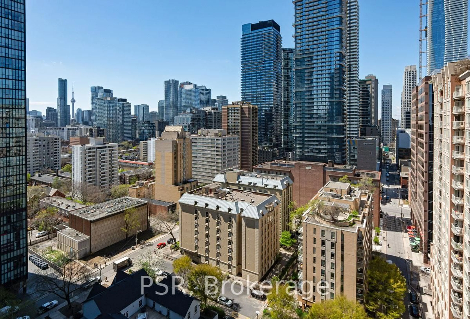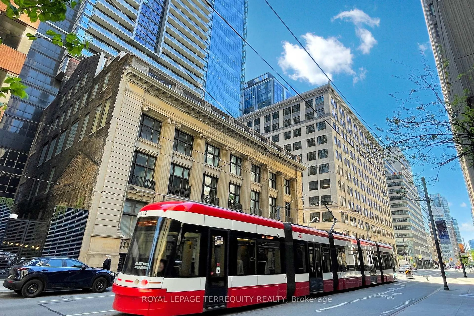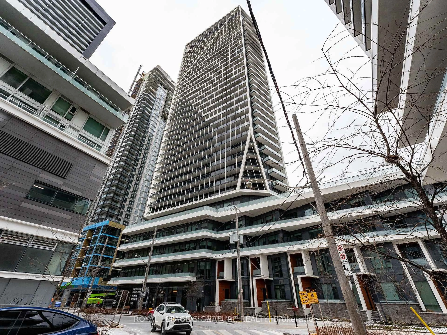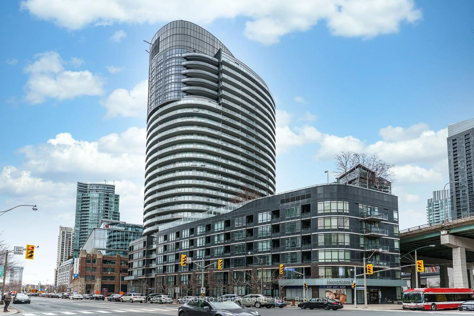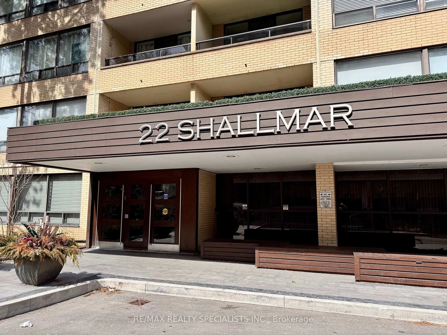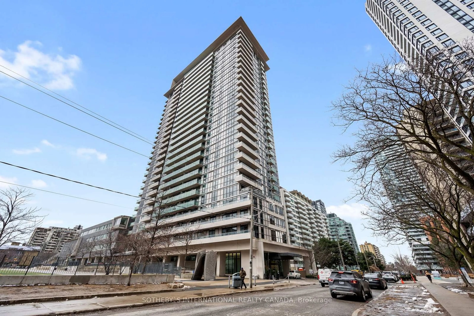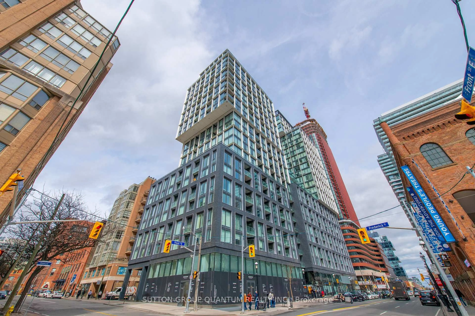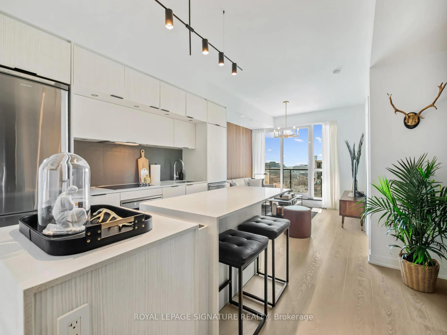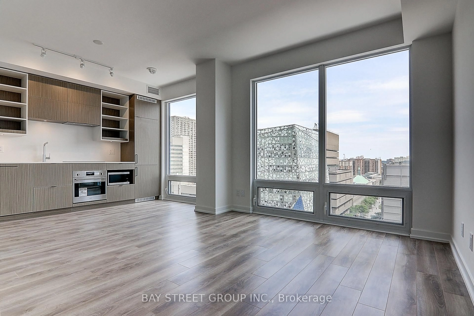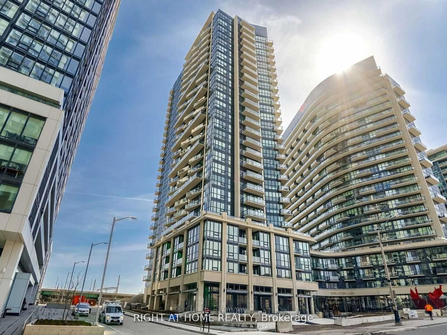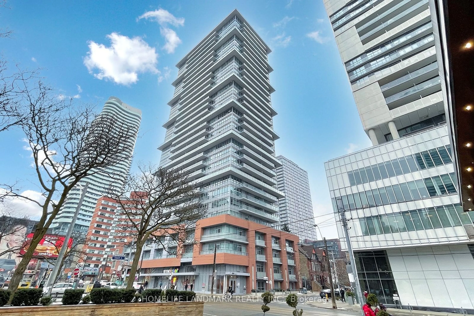50 Ordnance St #2903, Toronto, Ontario M6K 0C9
Contact us about this property
Highlights
Estimated ValueThis is the price Wahi expects this property to sell for.
The calculation is powered by our Instant Home Value Estimate, which uses current market and property price trends to estimate your home’s value with a 90% accuracy rate.Not available
Price/Sqft$990/sqft
Est. Mortgage$2,318/mo
Tax Amount (2024)$2,496/yr
Maintenance fees$454/mo
Days On Market118 days
Total Days On MarketWahi shows you the total number of days a property has been on market, including days it's been off market then re-listed, as long as it's within 30 days of being off market.330 days
Description
What a Beautiful Playground Condo in Liberty Village. A rare, large walk-in, private locker in front of the parking space is an added feature to this 1 bedroom , 1 bathroom, well cared for condo. This bright unit with 9 ft smooth ceilings has floor to ceiling windows, Euro-style kitchen and a huge balcony with views of the lake. Situated next to a 4 acre park, with 2 pedestrian bridges, a short walk to the lake, Liberty Village shops & restaurants, King Street night life and superb building amenities are just some of the reasons this is a must-see! Pet friendly, 24 hour concierge, Steps Away From TTC, CNE, Go Train And Easy Access To Gardiner Express Way. Building Has Fitness Centre, Party Rooms, Outdoor Pool, Theatre, Billiard room, Children's playroom, roof-top BBQ & much more!
Property Details
Interior
Features
Flat Floor
Dining
3.04 x 2.68Combined W/Kitchen / Open Concept / Laminate
Living
2.89 x 2.59Laminate / W/O To Balcony
Primary
3.35 x 2.97Window Flr to Ceil / Double Closet / Laminate
Other
4.87 x 1.2Balcony / West View / South View
Exterior
Features
Parking
Garage spaces 1
Garage type Underground
Other parking spaces 0
Total parking spaces 1
Condo Details
Amenities
Bbqs Allowed, Bike Storage, Concierge, Exercise Room, Games Room, Guest Suites
Inclusions
Property History
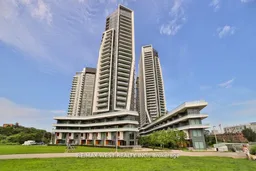 33
33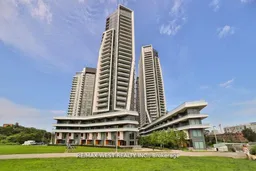
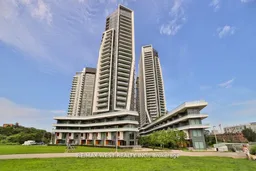
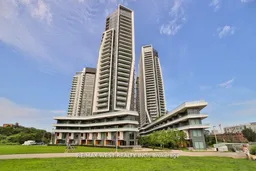
Get up to 1% cashback when you buy your dream home with Wahi Cashback

A new way to buy a home that puts cash back in your pocket.
- Our in-house Realtors do more deals and bring that negotiating power into your corner
- We leverage technology to get you more insights, move faster and simplify the process
- Our digital business model means we pass the savings onto you, with up to 1% cashback on the purchase of your home
