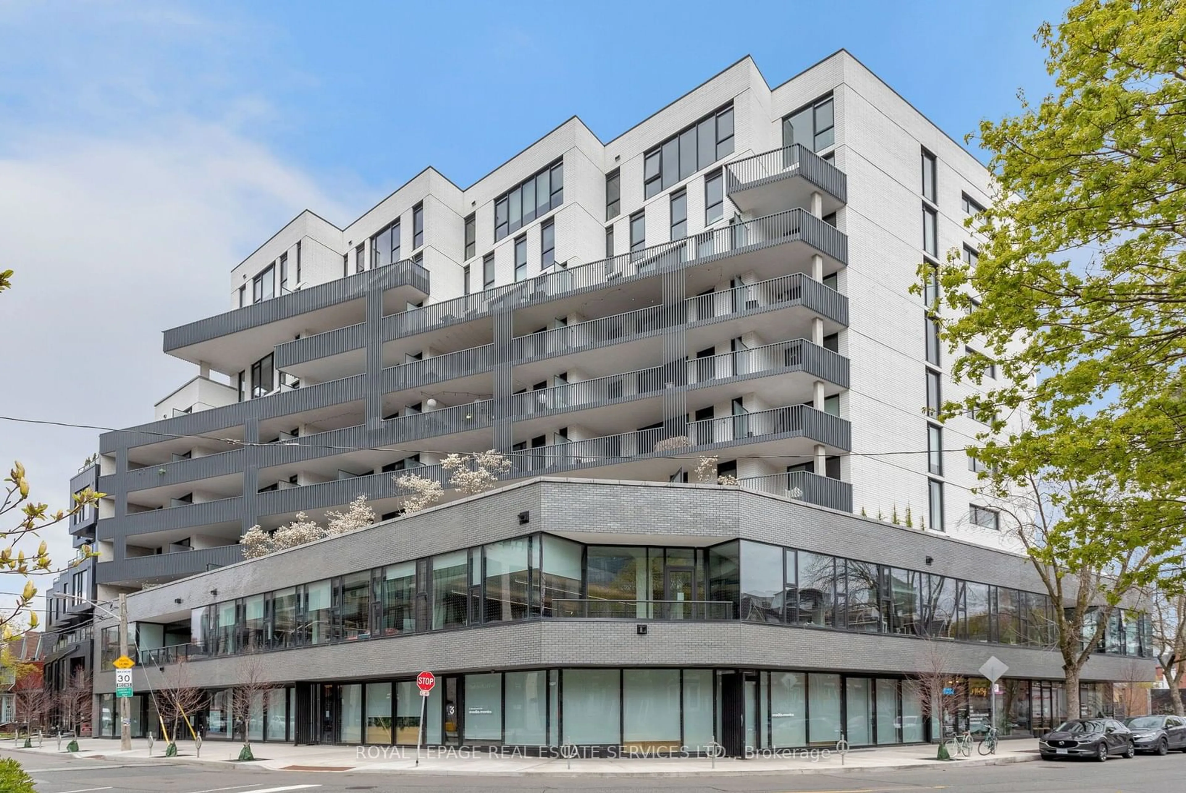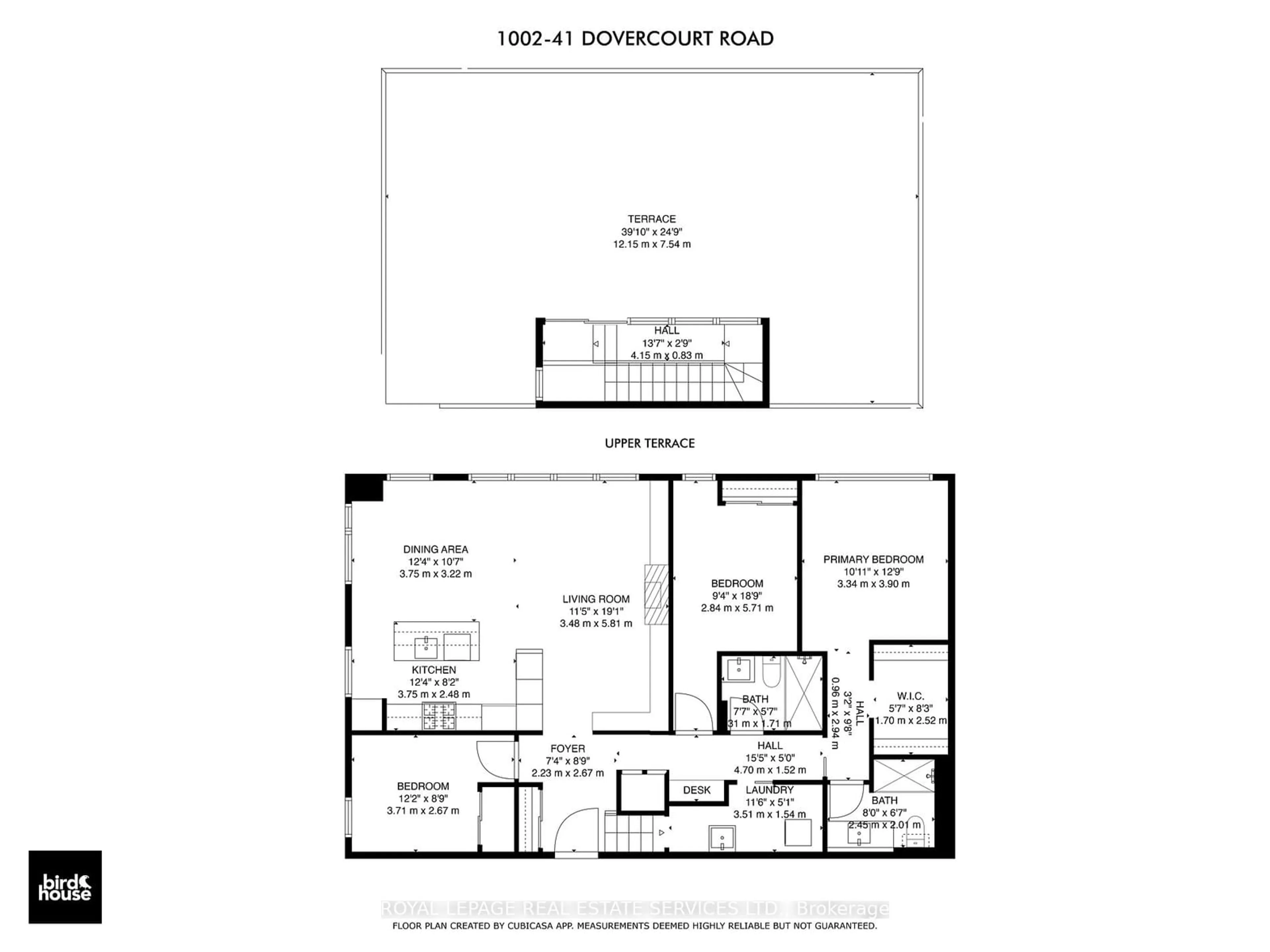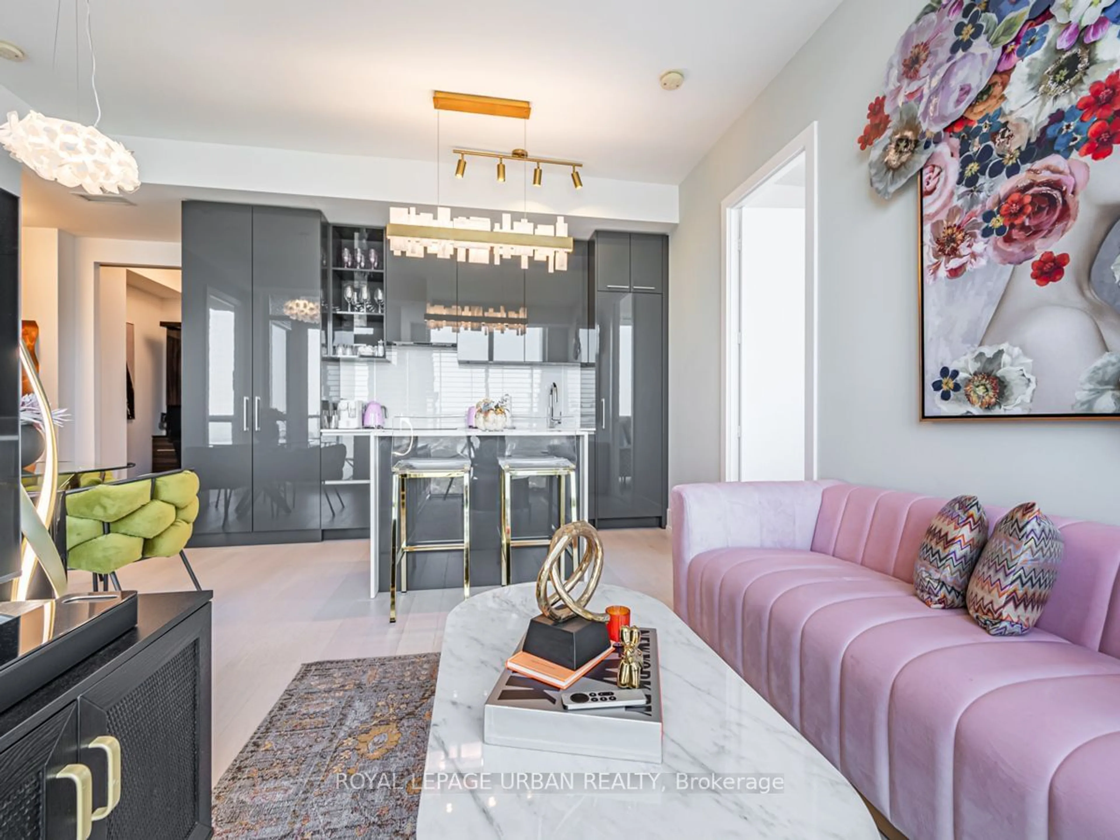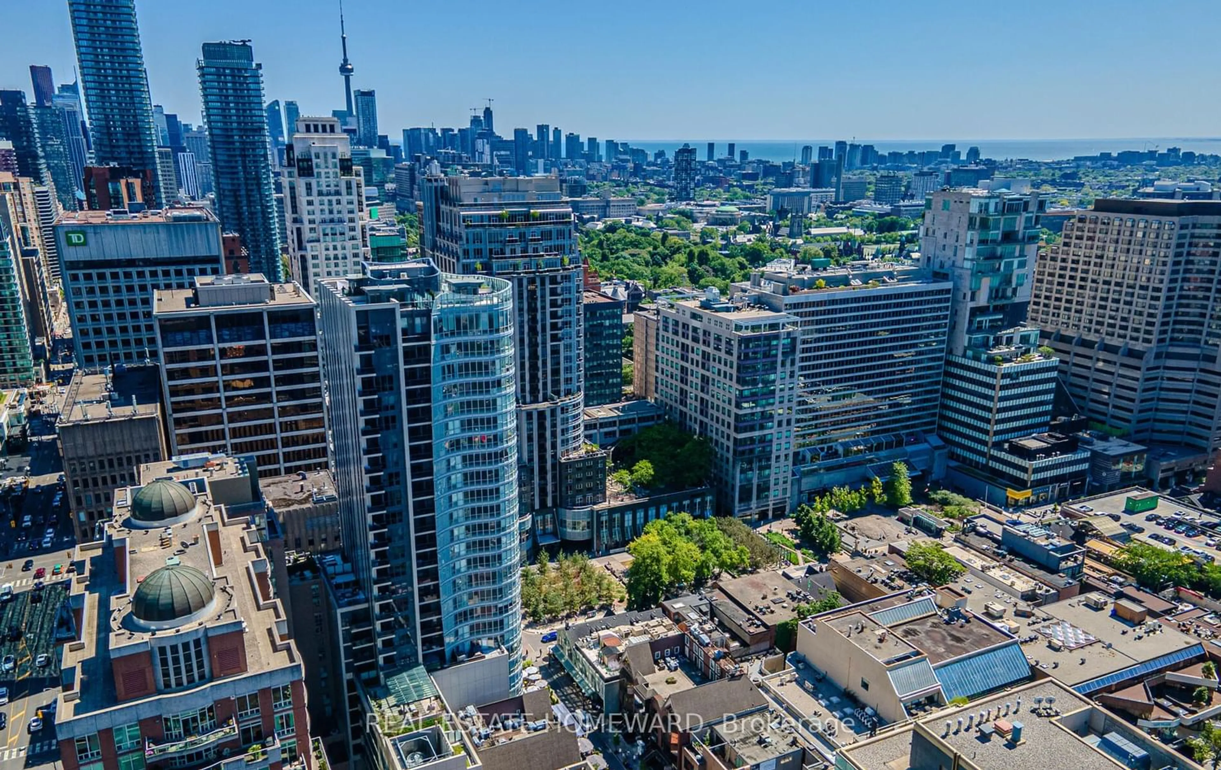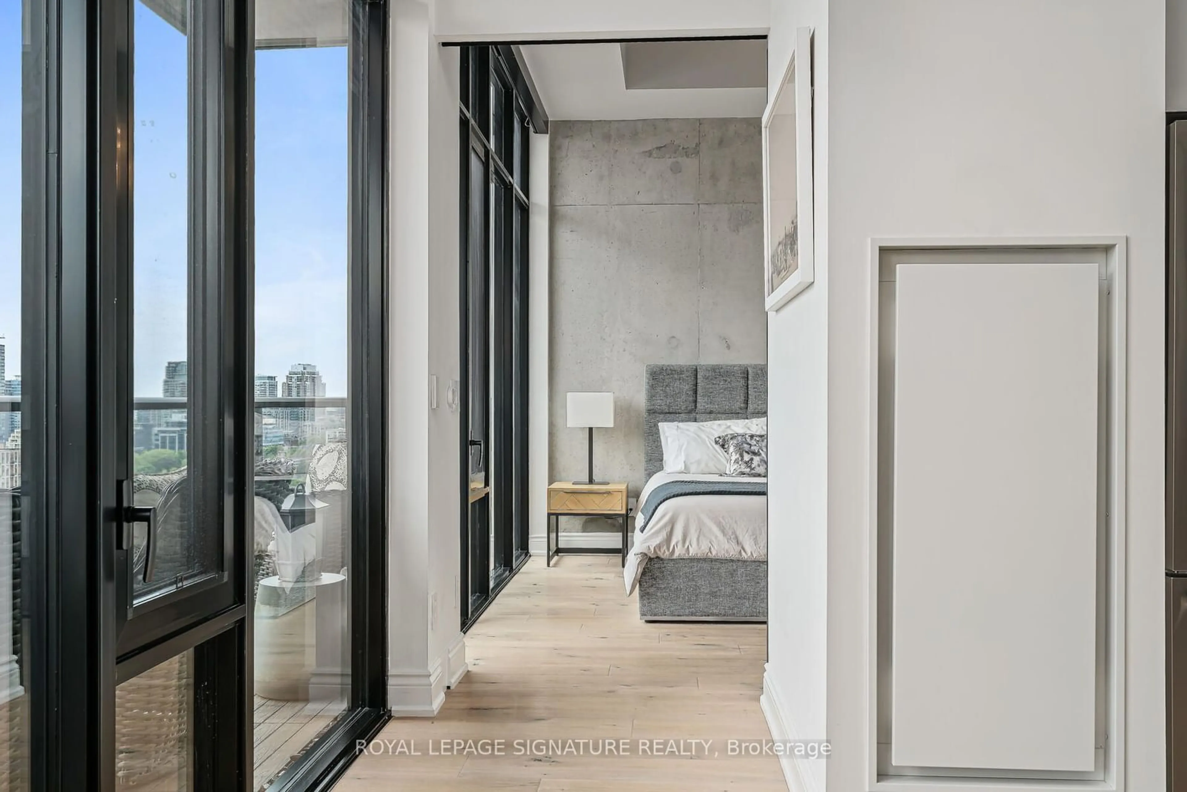41 Dovercourt Rd #1002, Toronto, Ontario M6J 0G6
Contact us about this property
Highlights
Estimated ValueThis is the price Wahi expects this property to sell for.
The calculation is powered by our Instant Home Value Estimate, which uses current market and property price trends to estimate your home’s value with a 90% accuracy rate.$1,871,000*
Price/Sqft$1,238/sqft
Days On Market3 days
Est. Mortgage$7,936/mth
Maintenance fees$1256/mth
Tax Amount (2024)$8,555/yr
Description
Welcome to this stylish 3 bedroom penthouse suite offering the epitome of urban living in the vibrant Queen West neighbourhood. A corner unit with incredible 210 degree unobstructed views of the city skyline from both the principle rooms with their floor to ceiling windows and the exquisite 750 sq ft private rooftop landscaped terrace. The suite is nicely appointed and beautiful finished throughout from the CNC patterned screen wall, to the wood paneled living room with gas fireplace; the built-in hall desk, the upgraded chefs kitchen with extra counter and cupboard space, 3 pantries, sleek appliances and gas cooktop. Extra LED lighting, 5 plank hardwood flooring, custom built drawers and shelving in the principle closet, floor to ceiling marble and over-sized glass shower in the ensuite bath, separate laundry room complete with sink and extra storage. What's more is a 200 sq ft locker room, indoor ground floor bike stall and an EV charger in the parking stall! This award winning environmentally conscious building in equipped with geothermal heating/cooling systems, 3r recycling, Enterprise car share, low e-coated windows, energy recovery ventilator and low flush toilets. The walkscore is 95 and bike 84 with a new nearby GO stop in the works. The most discriminating buyer will not be disappointed!
Property Details
Interior
Features
Upper Floor
Other
12.15 x 7.54W/O To Terrace / Se View
Exterior
Features
Parking
Garage spaces 1
Garage type Underground
Other parking spaces 0
Total parking spaces 1
Condo Details
Amenities
Bbqs Allowed, Bike Storage, Concierge, Party/Meeting Room, Visitor Parking
Inclusions
Property History
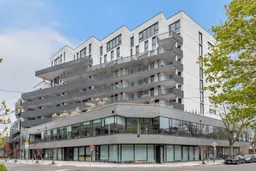 39
39Get up to 1% cashback when you buy your dream home with Wahi Cashback

A new way to buy a home that puts cash back in your pocket.
- Our in-house Realtors do more deals and bring that negotiating power into your corner
- We leverage technology to get you more insights, move faster and simplify the process
- Our digital business model means we pass the savings onto you, with up to 1% cashback on the purchase of your home
