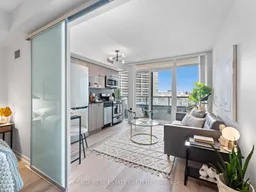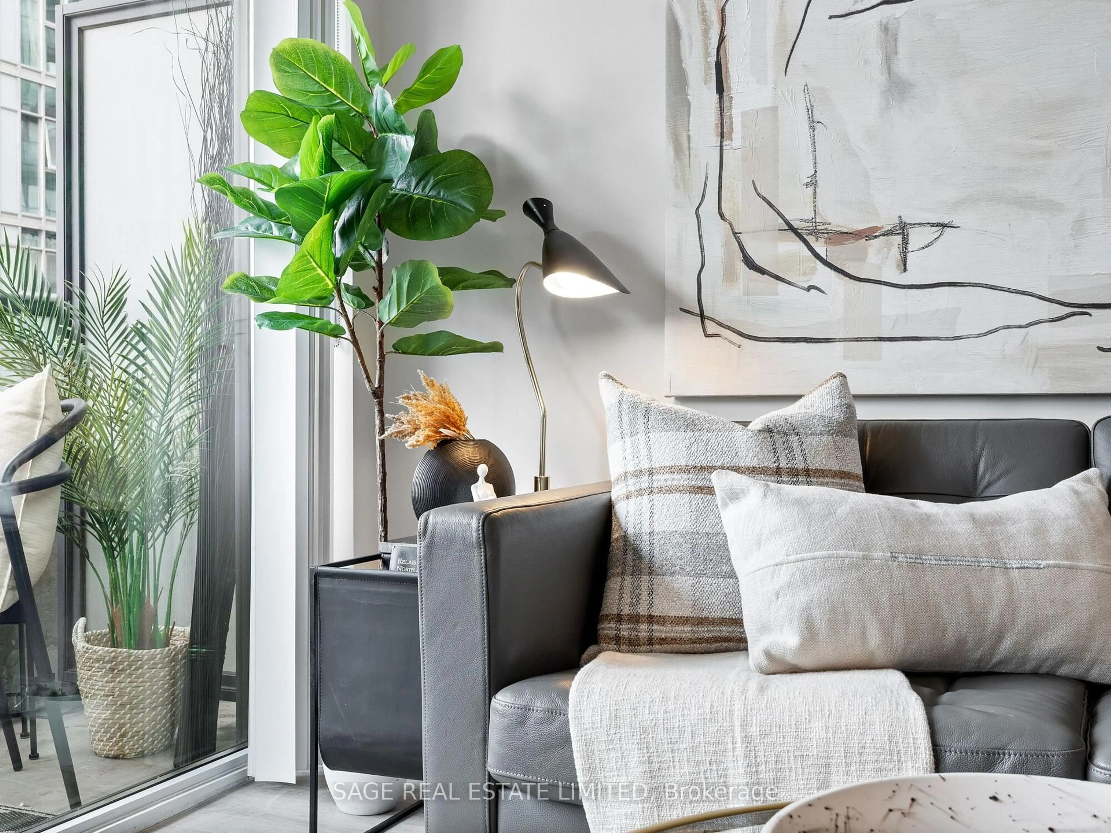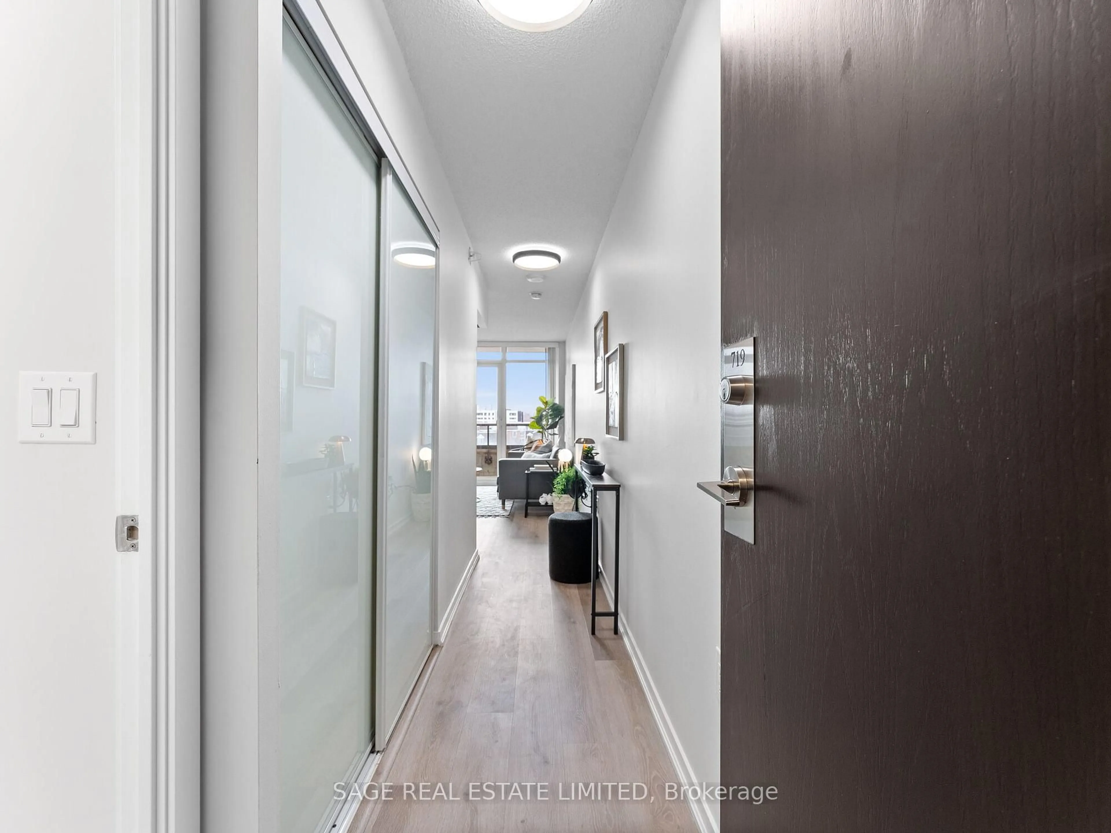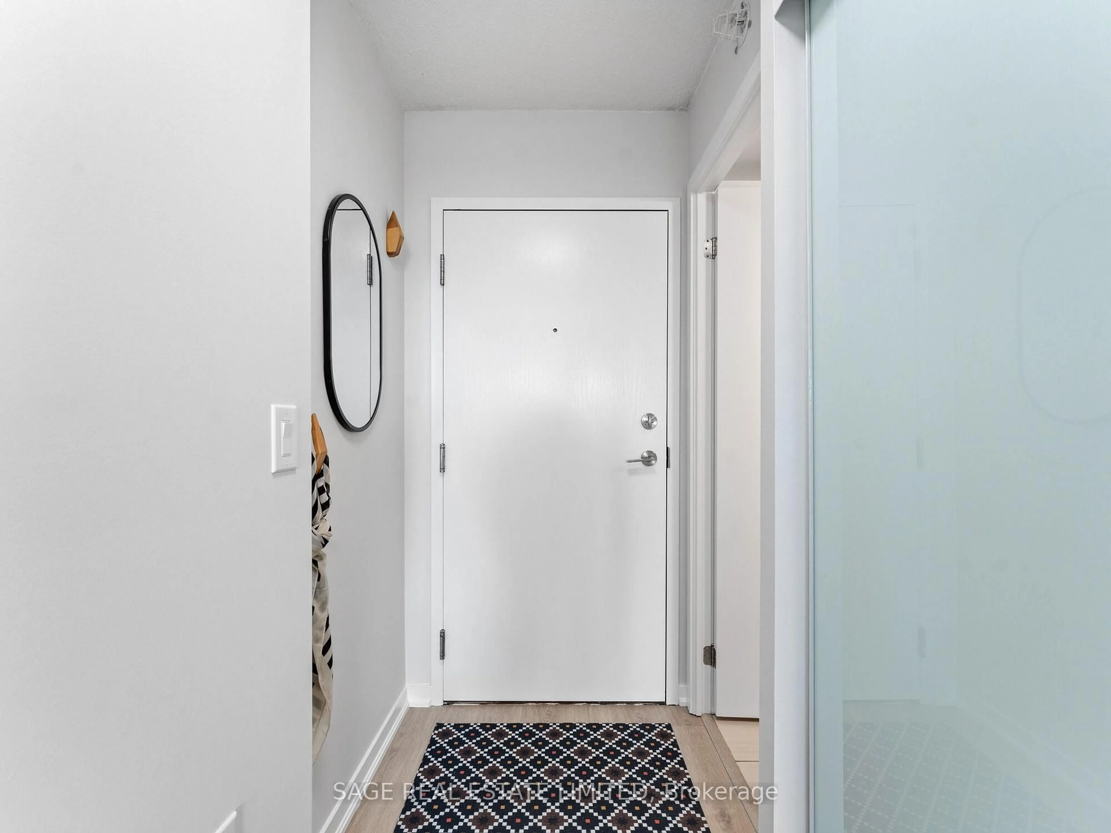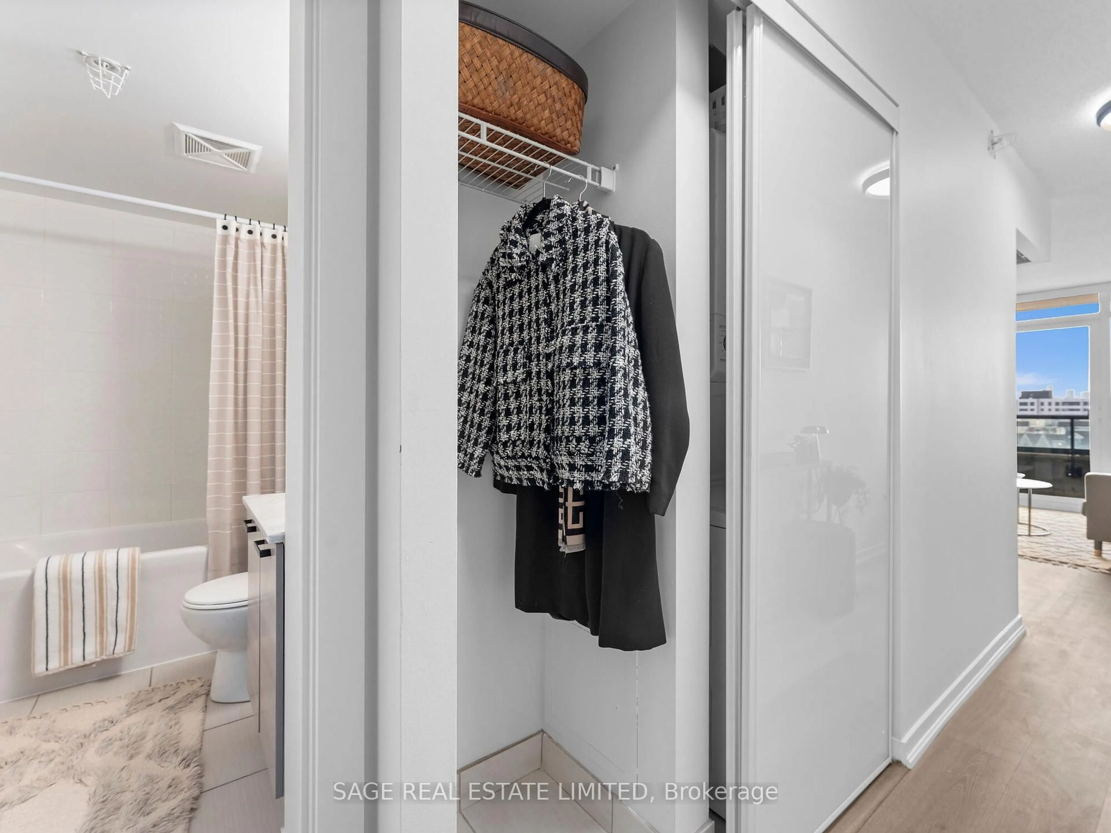36 Lisgar St #719W, Toronto, Ontario M6J 0C7
Contact us about this property
Highlights
Estimated valueThis is the price Wahi expects this property to sell for.
The calculation is powered by our Instant Home Value Estimate, which uses current market and property price trends to estimate your home’s value with a 90% accuracy rate.Not available
Price/Sqft$398/sqft
Monthly cost
Open Calculator

Curious about what homes are selling for in this area?
Get a report on comparable homes with helpful insights and trends.
*Based on last 30 days
Description
Experience The Best of Queen West at 36 Lisgar St. Location is just the beginning... There is no better opportunity at this price point. With recently installed light oak high-quality vinyl flooring, brand new washer and dryer, a fresh coat of paint on all walls, doors and trim, updated light fixtures throughout, recently installed multi-setting shower head and new mirrored doors on the extra-wide bedroom closet, 719W is turn-key ready and unlike any other suite available. It can even be purchased fully furnished taking the meaning of "move-in" ready to the next level. Stunning golden hour sunset balcony views only sweeten the deal even further! The simple, functional living and dining area provides endless configuration options to maximize the space in unique ways. An island that can function as counter space, a breakfast bar or office desk would be a great addition. Save in-unit storage for everyday necessities and keep sports equipment or off-season gear tucked away in your own personal locker on the 3rd floor. The time is NOW to invest in your future and get into the Toronto real estate market. Trendy Toronto condo building Edge on Triangle Park features a 24-hour concierge, gym, party room, and plenty of paid visitor parking so you can host to your hearts content, right in the heart of the city. From grocery stores and pharmacies to restaurants, green space and weekend or nightlife staples, every necessity is within a 10-minute walk of your front door.
Property Details
Interior
Features
Main Floor
Living
3.81 x 3.35West View / Sliding Doors / W/O To Balcony
Kitchen
3.81 x 3.35Stainless Steel Appl / Backsplash / Combined W/Dining
Br
3.0 x 2.62Double Closet / Vinyl Floor
Foyer
4.5 x 0.61Closet / 4 Pc Bath / Vinyl Floor
Exterior
Features
Condo Details
Inclusions
Property History
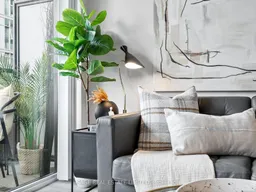 20
20