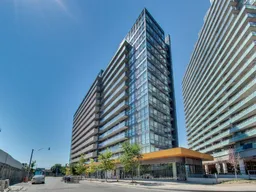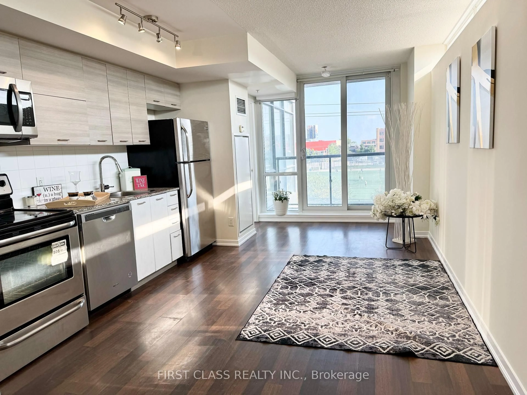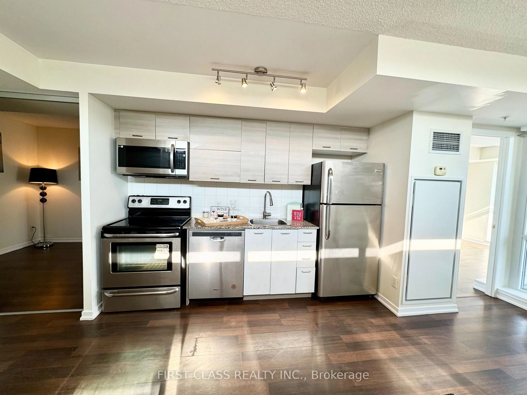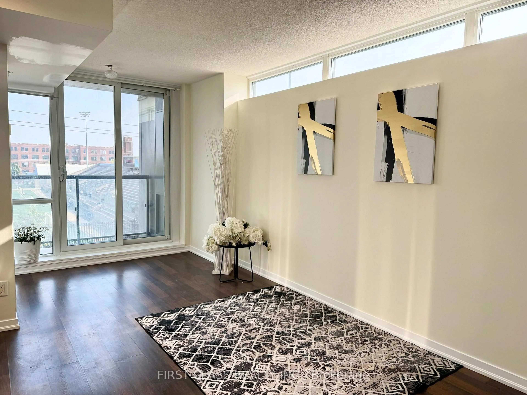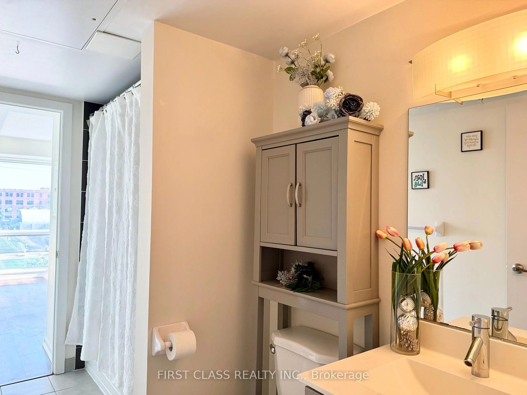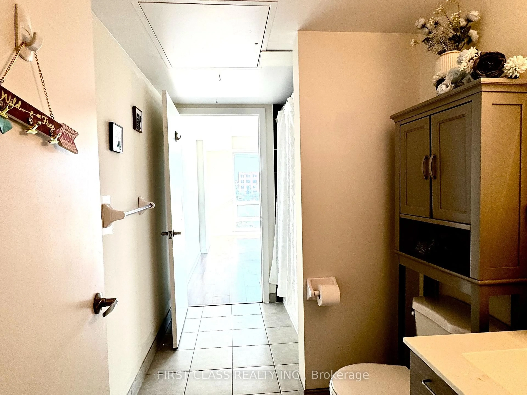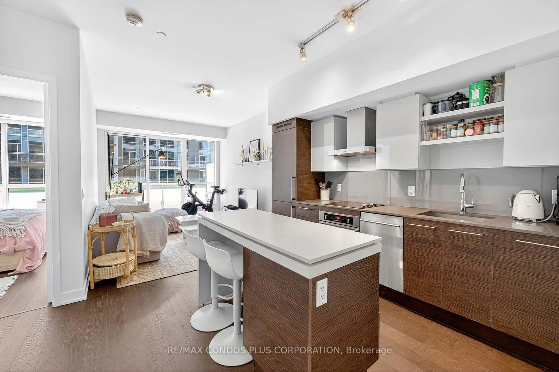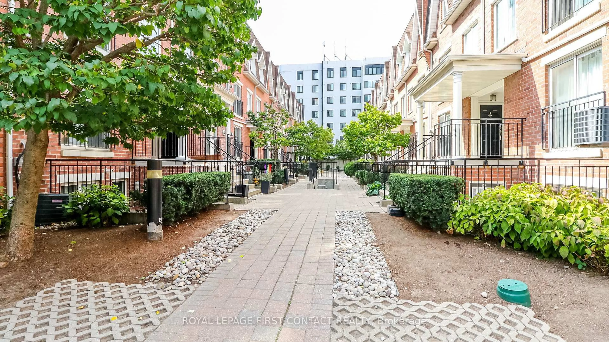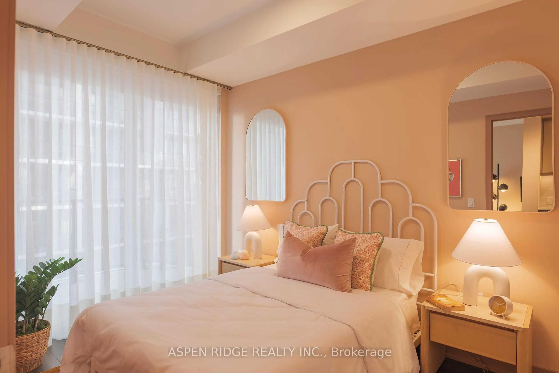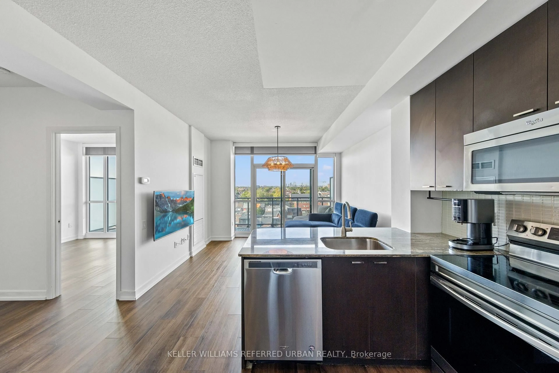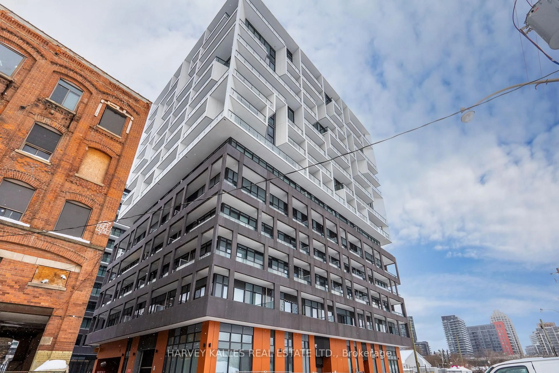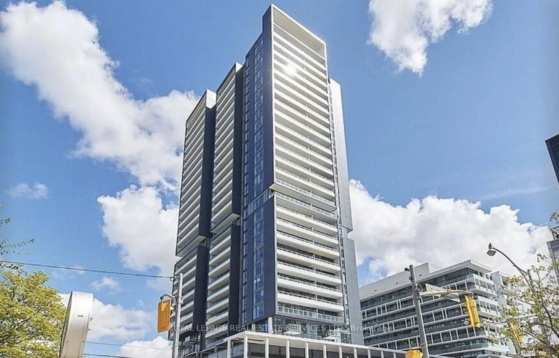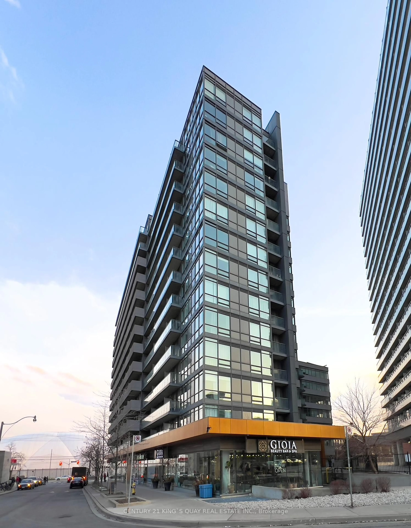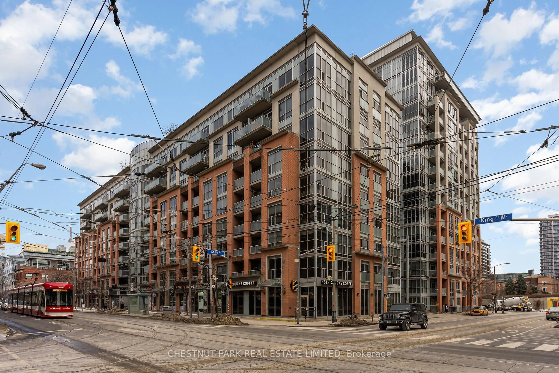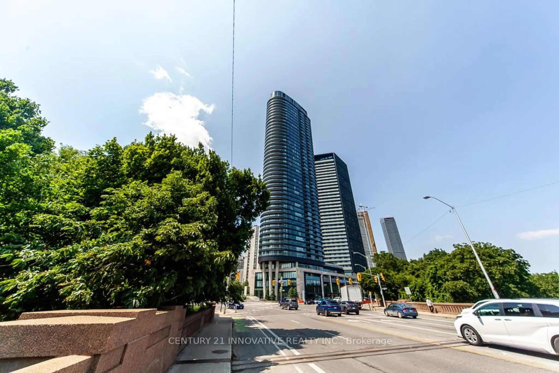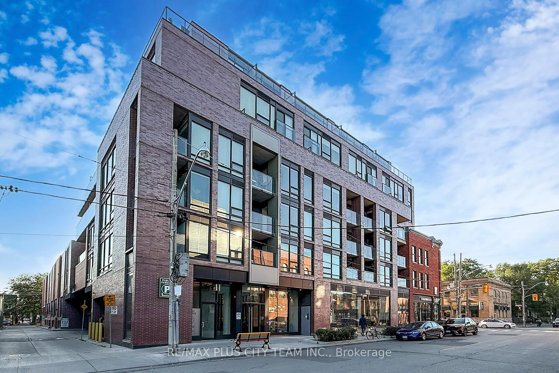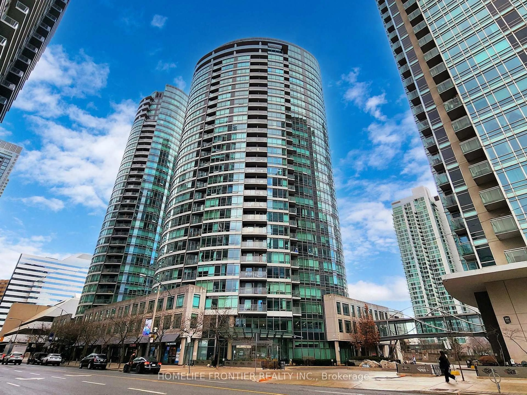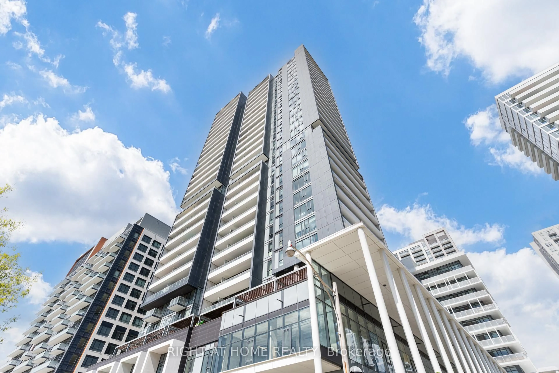20 Joe Shuster Way #313, Toronto, Ontario M6K 0A3
Contact us about this property
Highlights
Estimated valueThis is the price Wahi expects this property to sell for.
The calculation is powered by our Instant Home Value Estimate, which uses current market and property price trends to estimate your home’s value with a 90% accuracy rate.Not available
Price/Sqft$743/sqft
Monthly cost
Open Calculator

Curious about what homes are selling for in this area?
Get a report on comparable homes with helpful insights and trends.
+32
Properties sold*
$675K
Median sold price*
*Based on last 30 days
Description
GREAT SOUTH VIEW WITH CORNER UNIT !!! EXCELLENT OPPORTUNITY TO OWN A SPACIOUS TWO BEDROOM CONDO UNIT * OVER 600 HUNDRED SQFT WITH BRIGH AND SUNSHINE LIVING SPACES! FEATURING AN OPEN-CONCEPT LAYOUT WITH A LARGE BALCONY THAT OVERLOOKS THE BASEBALL PARK AND SERENE LAKE VIEWS! MODERN KITCHEN WITH STAINLESS STEEL APPLIANCES, BACKSPLASH., LAMINATE FLOOR THRU THE WHOLE UNIT. STEPS TO KING, TTC, TRENDY LIBRETY VILLAGE AND BOUTIQUE SHOPS, RESTAURANTS, SCHOOLS, AND SUPERMARKET..ETCS. EASY ACCESS TO GARDINER EXPRESSWAY, THIS LOCATION HAS IT ALL, 1 PARKING AND 1 LOCKER INCLUDED!! ECO ENERGY HEAT PUMP WITH $67.79 PER MONTH. SUITABLE FOR STARTING WITH YOUR NEW HOME RIGHT HERE!!! WELCOME ALL OFFERS! LOCKBOX FOR EASY SHOWING.
Property Details
Interior
Features
Flat Floor
2nd Br
2.59 x 4.95Sliding Doors / Semi Ensuite / Laminate
Dining
6.2 x 5.41Laminate / Combined W/Living / Open Concept
Kitchen
6.2 x 5.41Laminate / Granite Counter / Backsplash
Primary
5.18 x 4.77Window / Semi Ensuite / Laminate
Exterior
Features
Parking
Garage spaces 1
Garage type Underground
Other parking spaces 0
Total parking spaces 1
Condo Details
Amenities
Guest Suites, Gym, Party/Meeting Room, Recreation Room, Visitor Parking
Inclusions
Property History
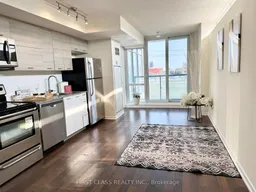 12
12