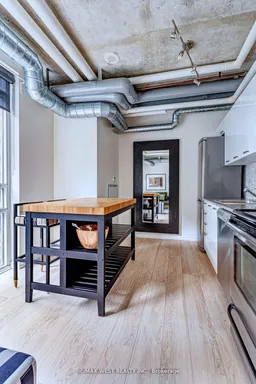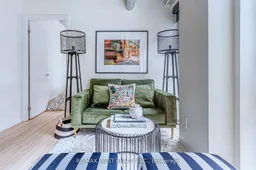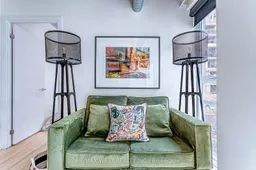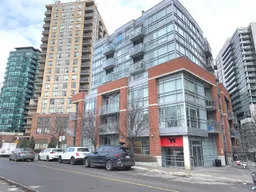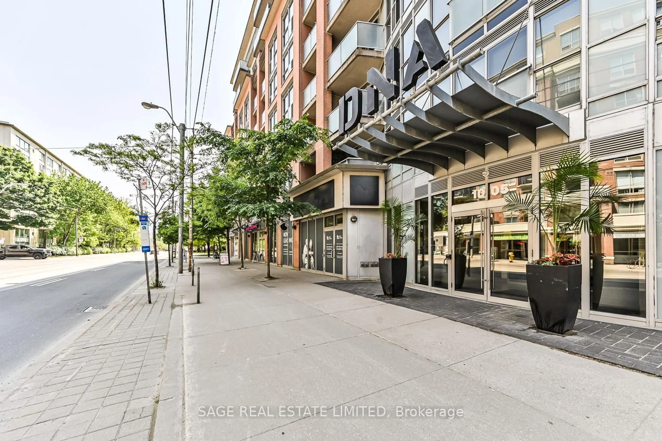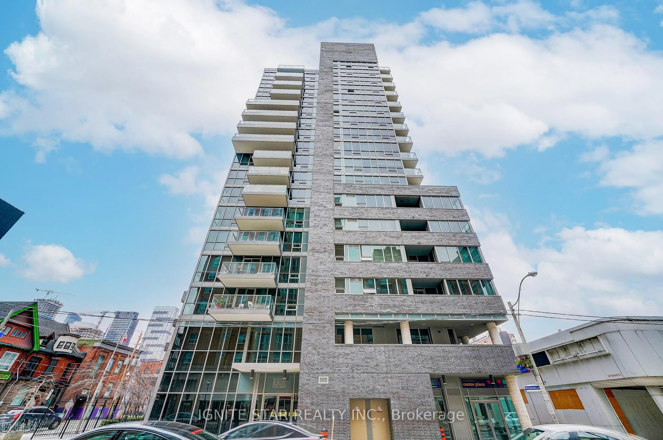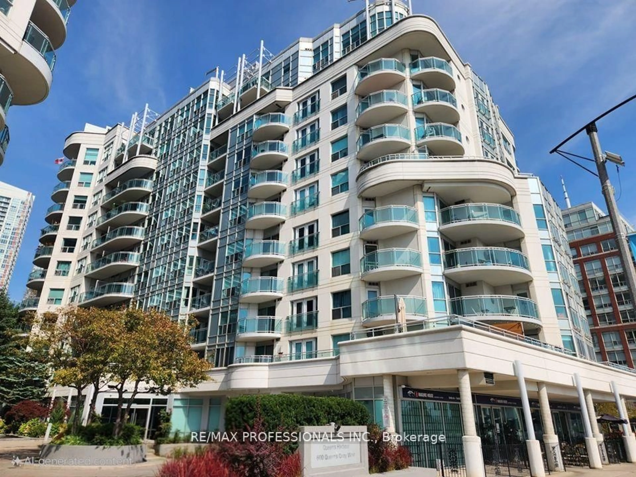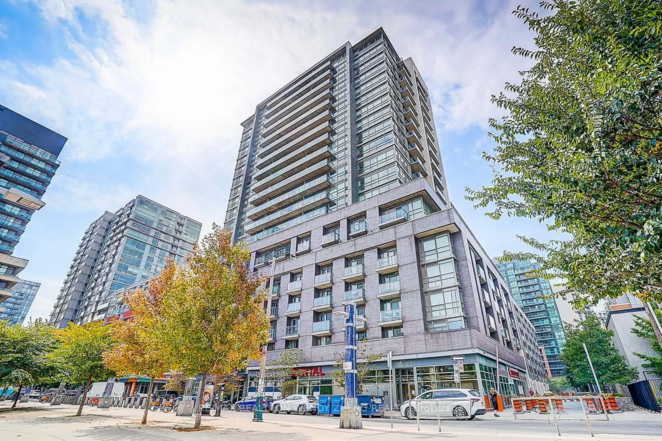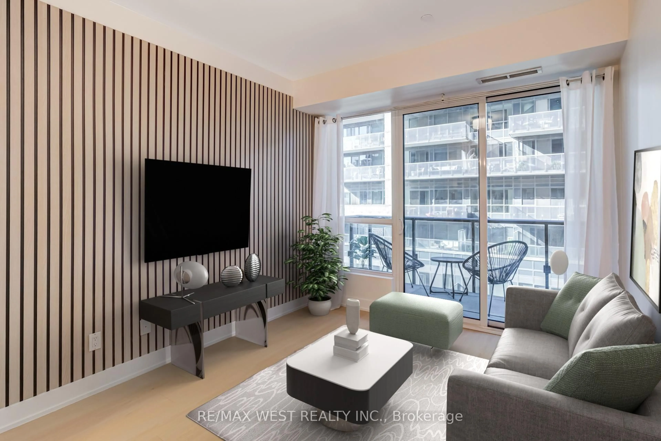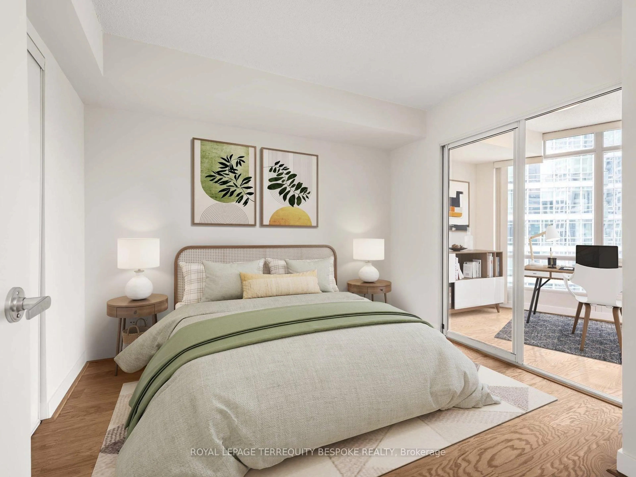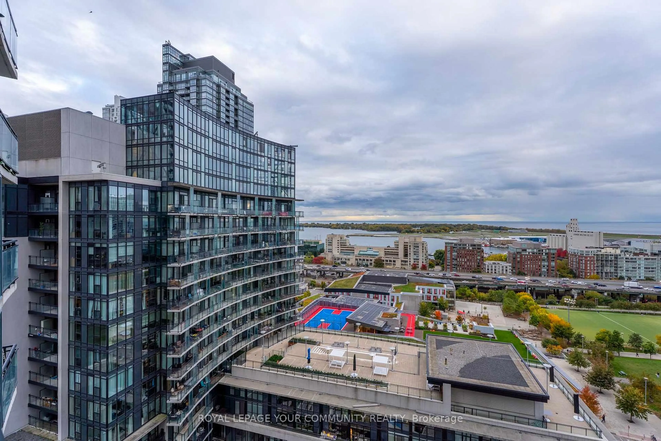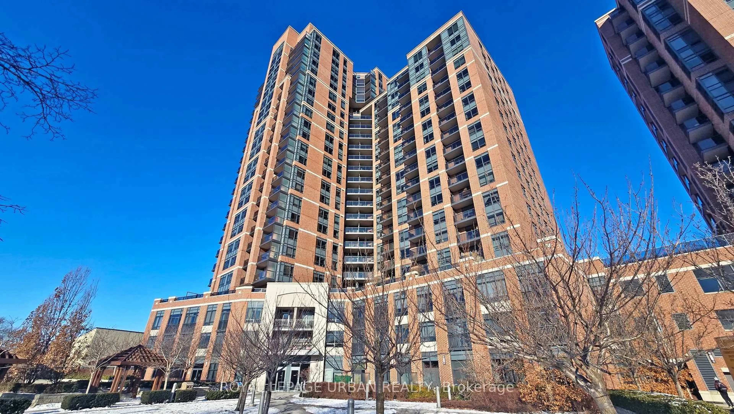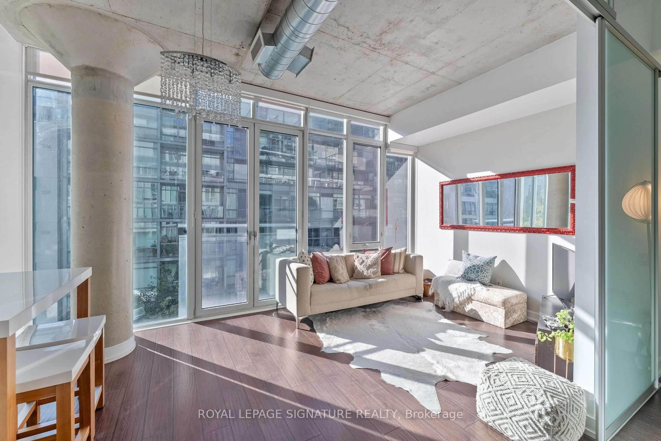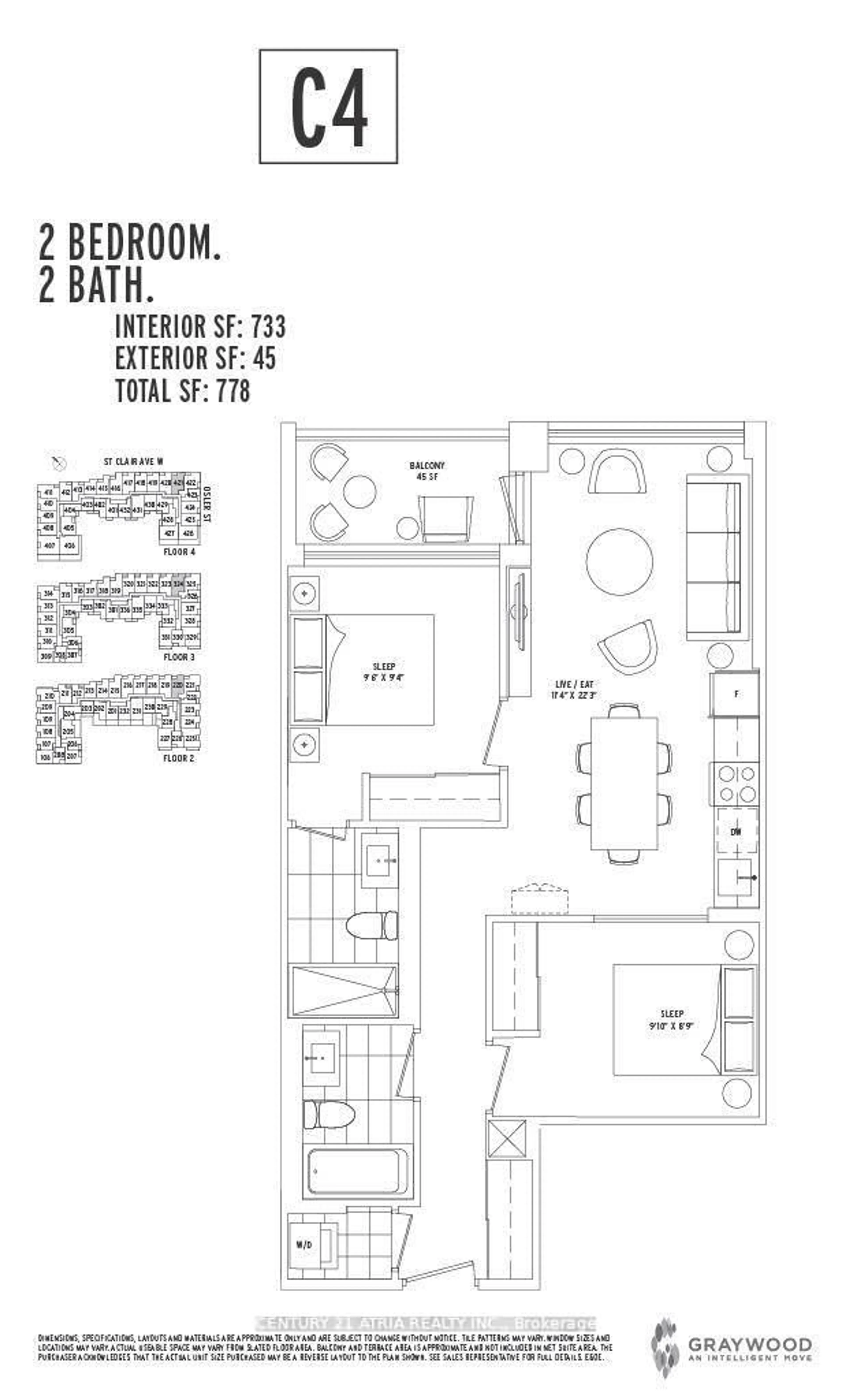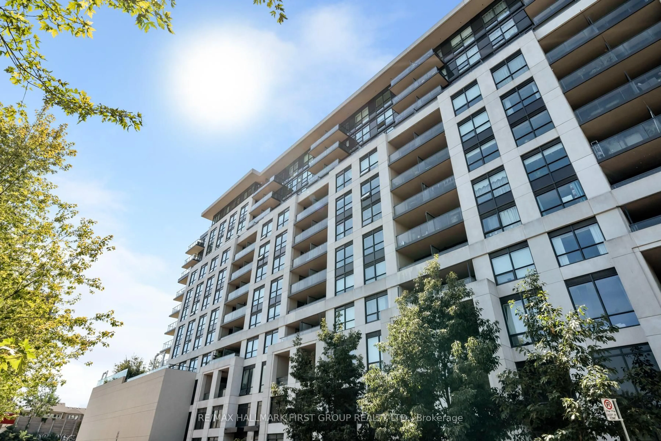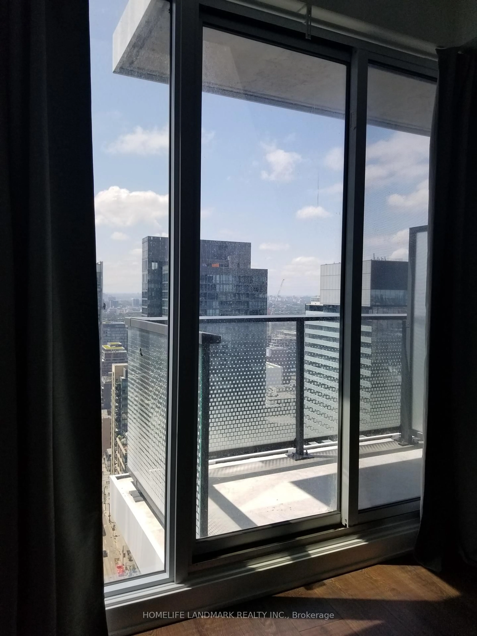Sophisticated Urban Living at The Curve! Experience the pinnacle of Toronto living, complete with a coveted parking space, an exceptional find, in the heart of vibrant Queen West. Just steps from Trinity Bellwoods Park, this contemporary one-bedroom suite plus Work From Home area, places you at the center of everything: Queen West's shops, renowned restaurants, and cozy cafes, plus easy access to Liberty Village, Ossington Strip, Little Italy, King West, Parkdale, and more. This sleek, light-filled suite boasts a modern open layout with stylish light flooring, exposed concrete, floor-to-ceiling windows, and industrial-inspired ductwork, creating a chic soft-loft aesthetic. A private balcony overlooks the serene courtyard and lush green space, offering a peaceful retreat from the bustling city. Thoughtfully designed for entertaining, this fab suite includes en suite laundry, a locker, dedicated bike storage, and the rare convenience of a parking spot. Residents enjoy top-notch amenities such as a fully equipped exercise room, party room, guest suites, and ample visitor parking--all in a pet-friendly community, steps from everywhere you want to be. Don't miss this unique opportunity to own a slice of Toronto's most desirable neighborhood.
Inclusions: Stainless Steel Fridge, S.S Stove, Microwave Range Hood, New S.S Dishwasher, Stacking Washer & Dryer, All Electric Light Fixtures, All Curtain Rods & Custom Window Blinds.
