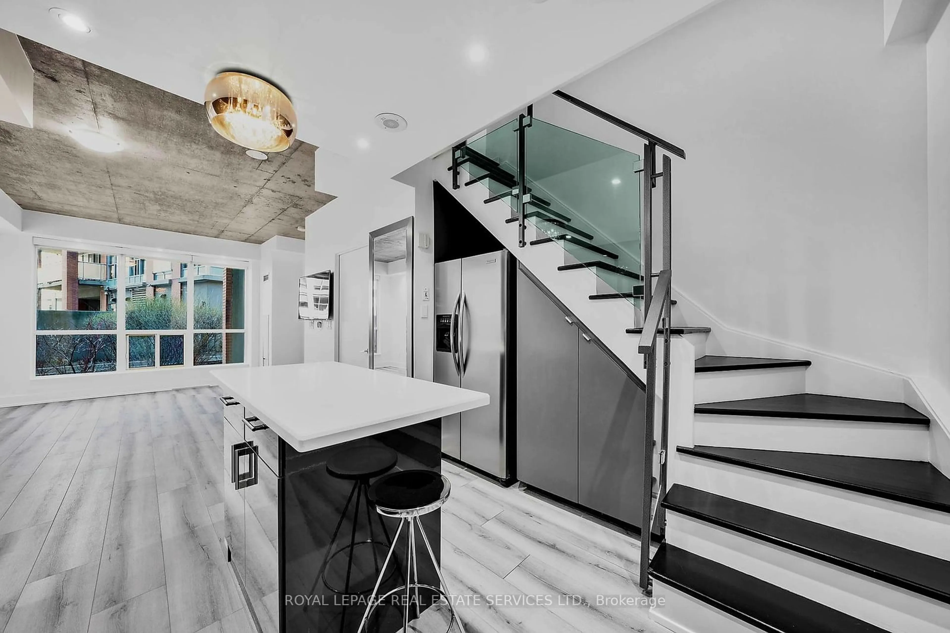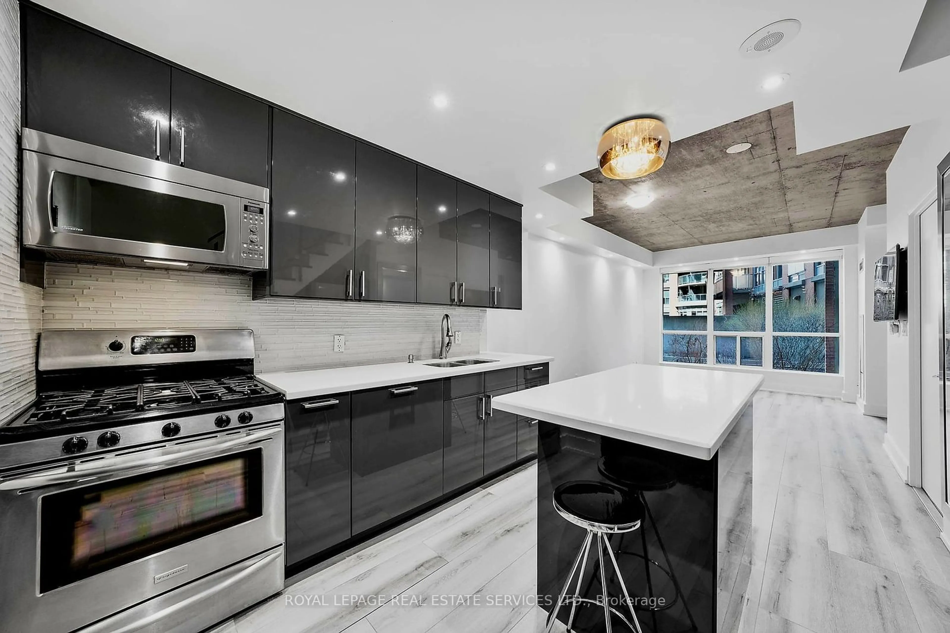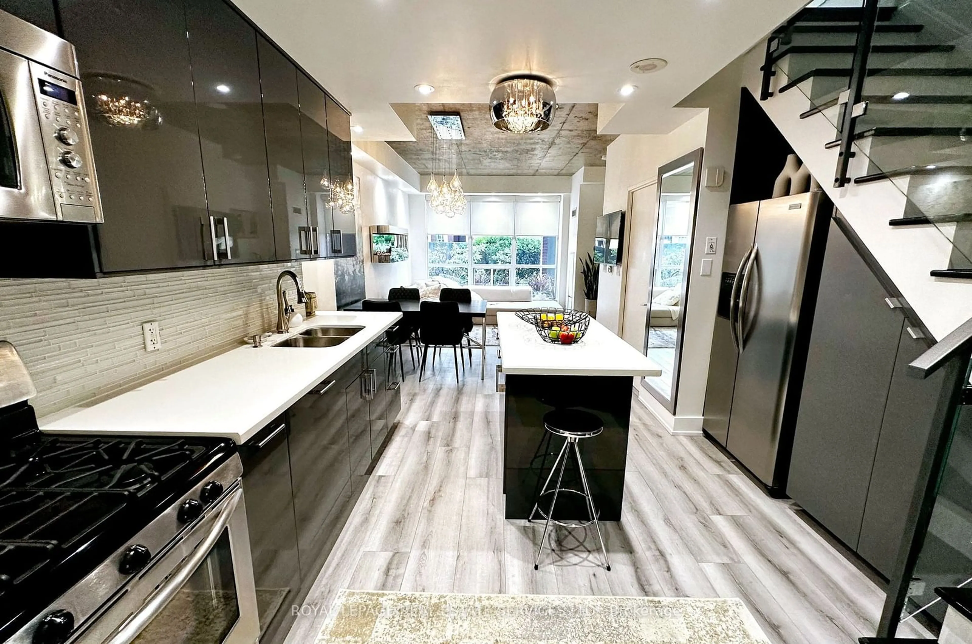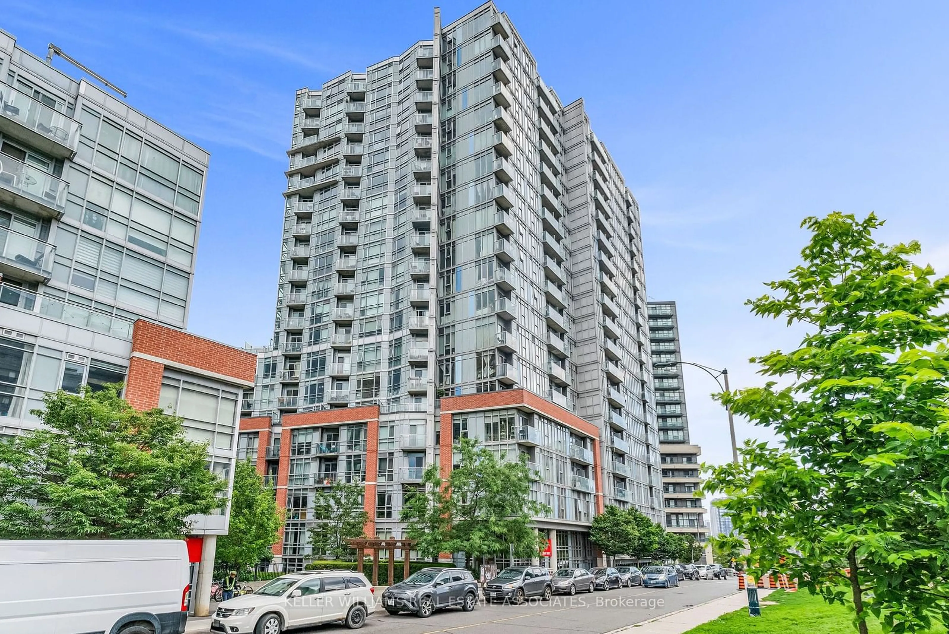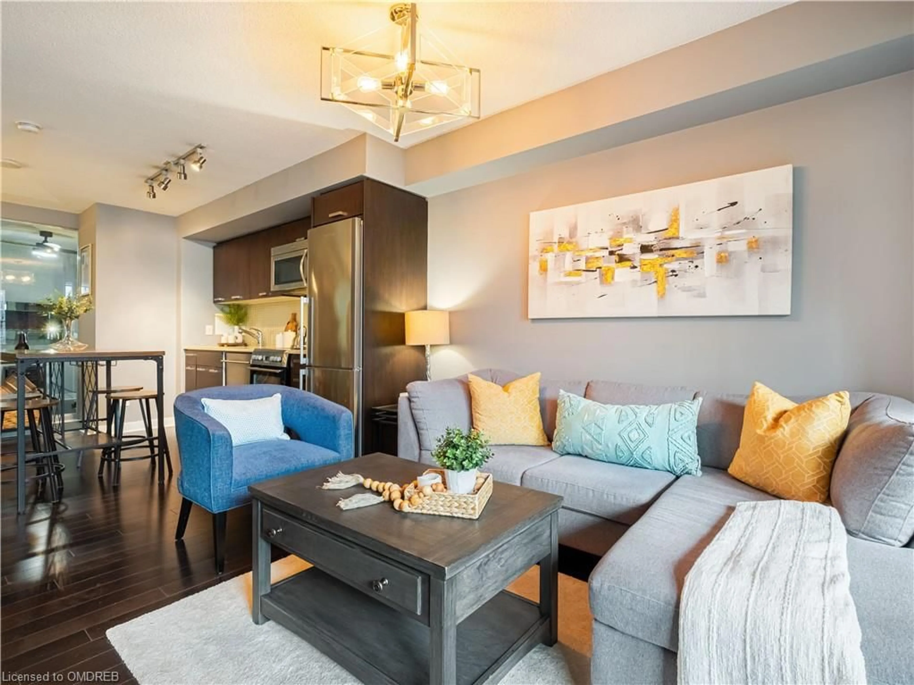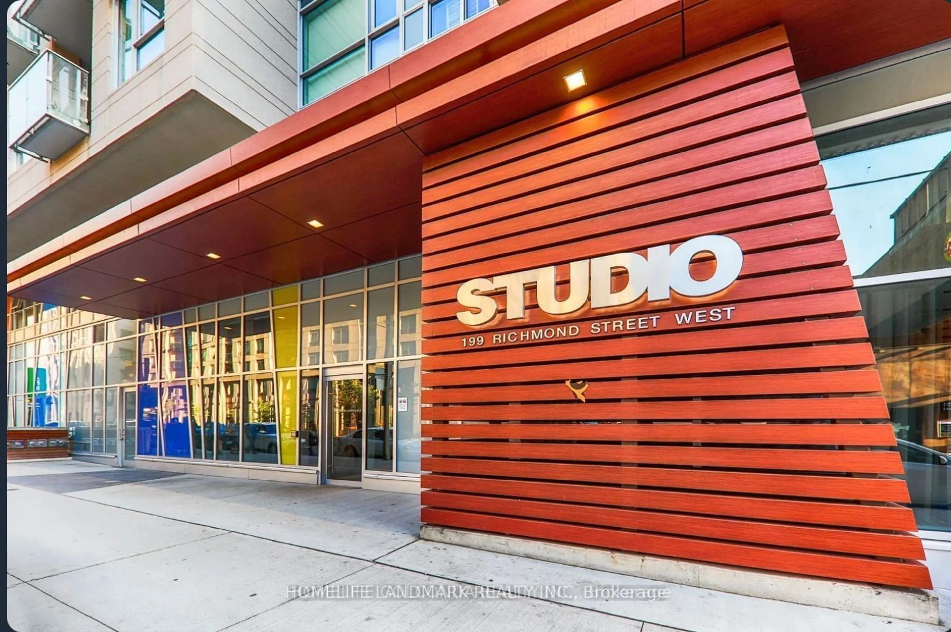1 Shaw St #106, Toronto, Ontario M6K 0A1
Contact us about this property
Highlights
Estimated ValueThis is the price Wahi expects this property to sell for.
The calculation is powered by our Instant Home Value Estimate, which uses current market and property price trends to estimate your home’s value with a 90% accuracy rate.$850,000*
Price/Sqft$944/sqft
Days On Market34 days
Est. Mortgage$3,435/mth
Maintenance fees$673/mth
Tax Amount (2024)$3,098/yr
Description
Rarely available 2-storey condo at high demand DNA in King West features 2 beds & 2 baths with prime parking spot, oversized locker & reasonable maintenance fees. This 820 sq.ft. upgraded unit offers a modern kitchen with stainless steel appliances, a split bedroom floorplan, spacious 4-piece bath on main level and pot lights throughout. Primary bedroom on 2nd level includes a 3-piece ensuite. Both bedrooms have large closets with built-in organizers. Enjoy coffee & dining on your terrace that is surrounded by a beautiful lush garden during Spring & Summer and includes a built-in gas hookup for your BBQ. Massey Harris Park is right next door and is perfect for a picnic or walking your dog. This one is a true gem!
Property Details
Interior
Features
Main Floor
Living
4.54 x 3.38Large Window / Pot Lights / Combined W/Dining
Dining
4.54 x 3.38Open Concept / Combined W/Living
Kitchen
3.87 x 3.20Modern Kitchen / Stainless Steel Appl / Pot Lights
2nd Br
2.79 x 2.47Large Window / W/O To Terrace / Large Closet
Exterior
Features
Parking
Garage spaces 1
Garage type Underground
Other parking spaces 0
Total parking spaces 1
Condo Details
Amenities
Bbqs Allowed, Concierge, Exercise Room, Party/Meeting Room, Rooftop Deck/Garden, Visitor Parking
Inclusions
Property History
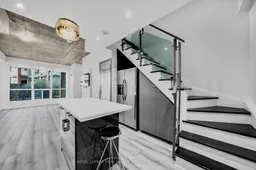 40
40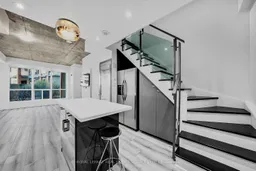 40
40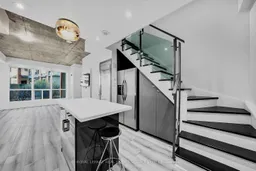 35
35Get up to 1% cashback when you buy your dream home with Wahi Cashback

A new way to buy a home that puts cash back in your pocket.
- Our in-house Realtors do more deals and bring that negotiating power into your corner
- We leverage technology to get you more insights, move faster and simplify the process
- Our digital business model means we pass the savings onto you, with up to 1% cashback on the purchase of your home
