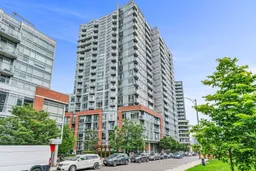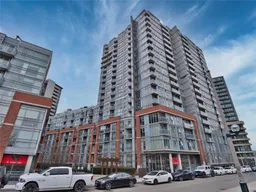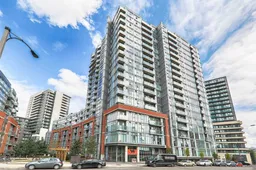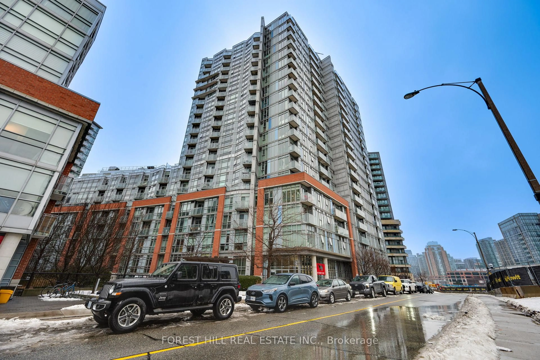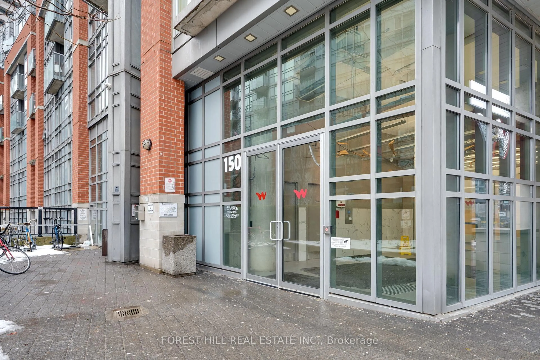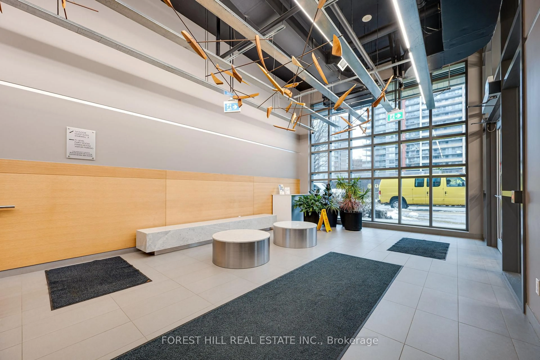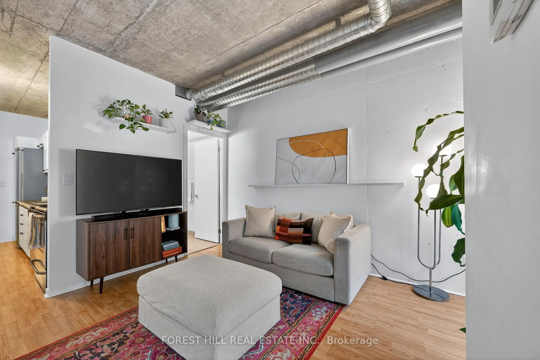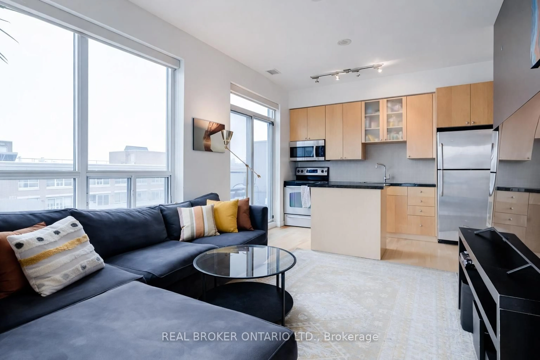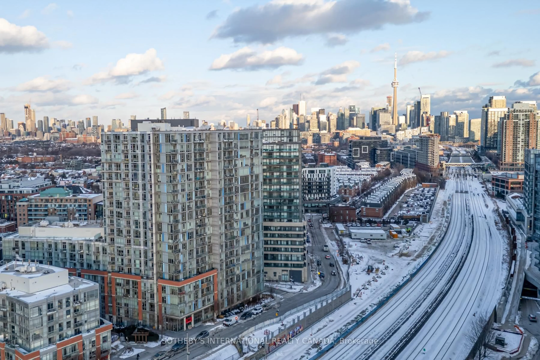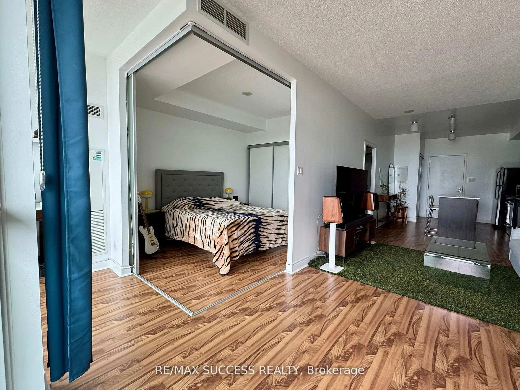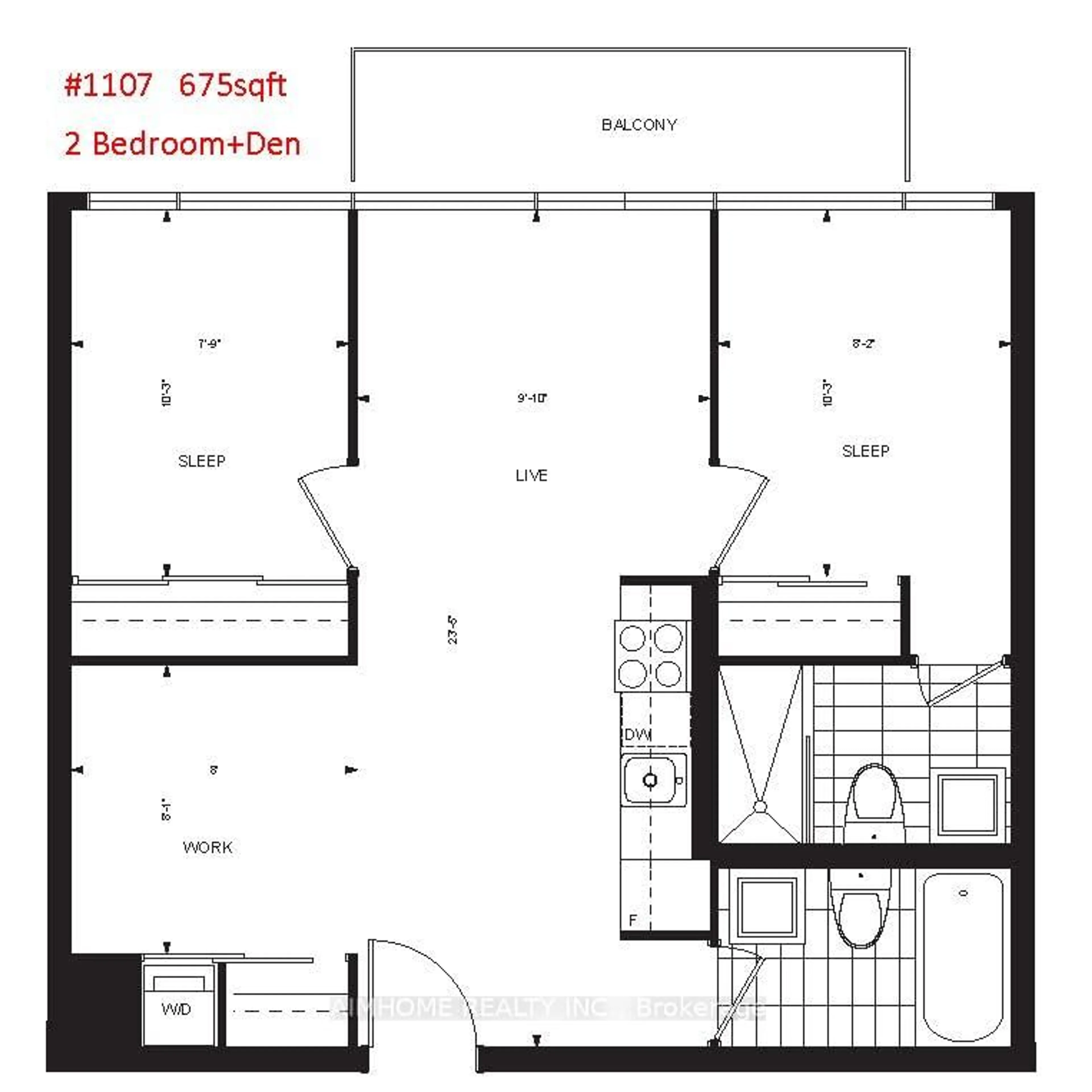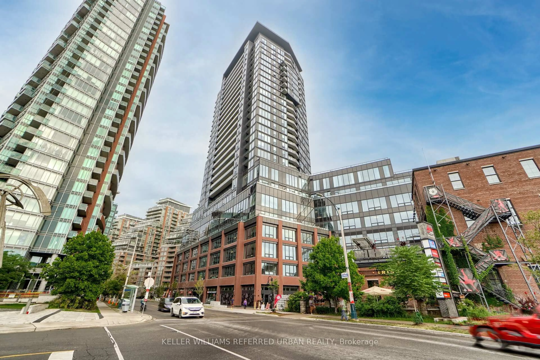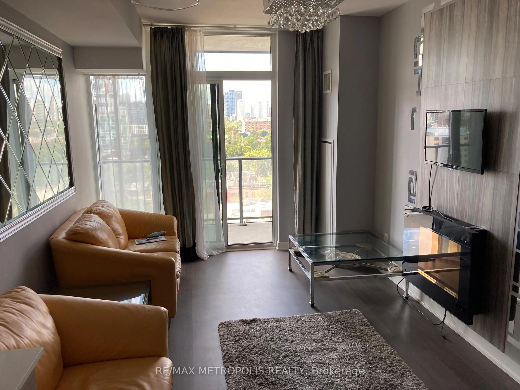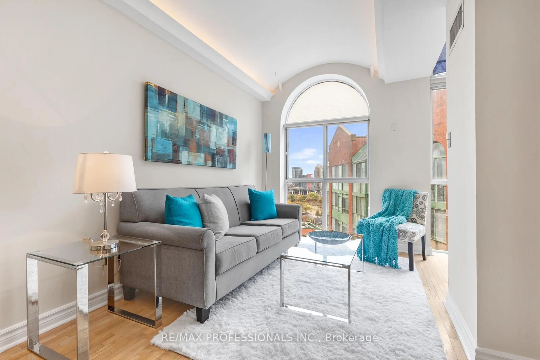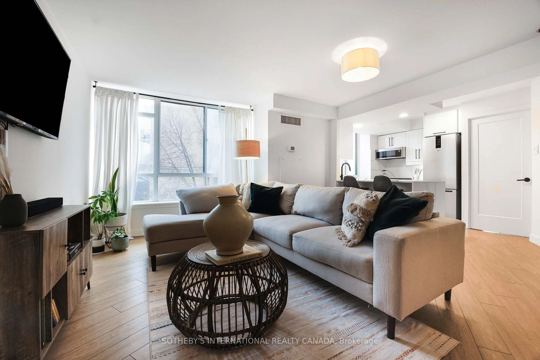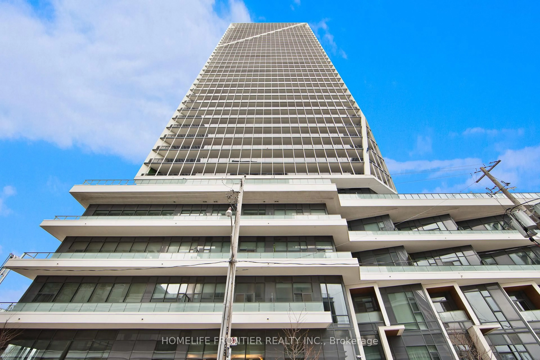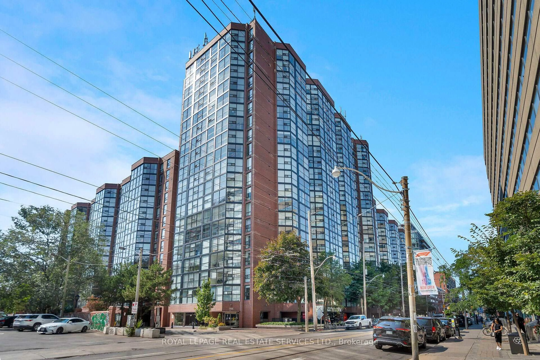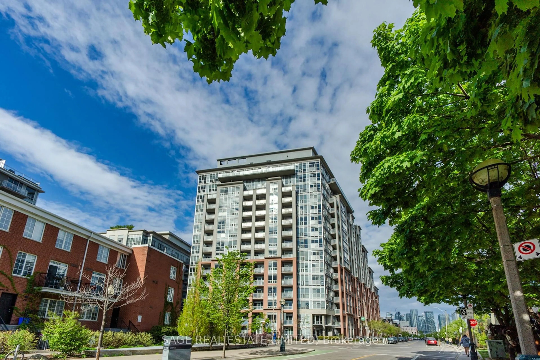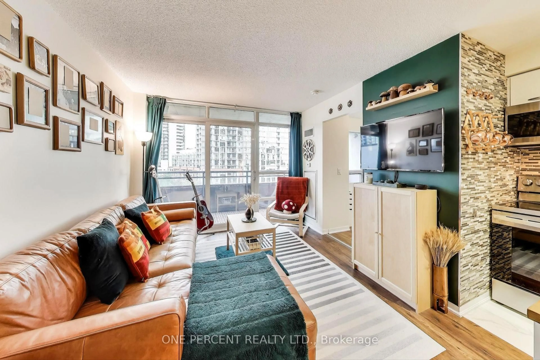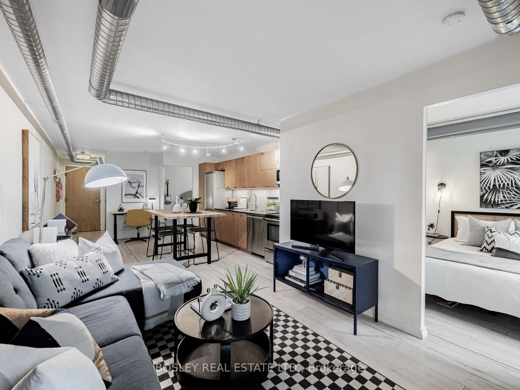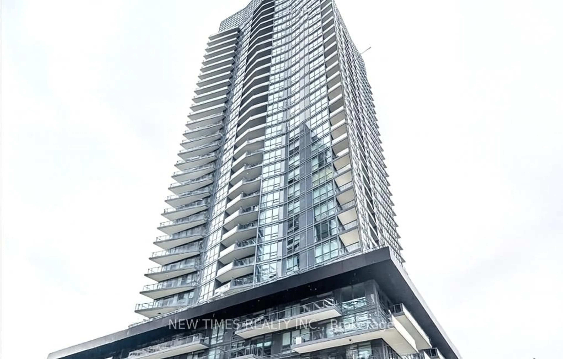150 Sudbury St #1308, Toronto, Ontario M6J 3S8
Contact us about this property
Highlights
Estimated valueThis is the price Wahi expects this property to sell for.
The calculation is powered by our Instant Home Value Estimate, which uses current market and property price trends to estimate your home’s value with a 90% accuracy rate.Not available
Price/Sqft$736/sqft
Monthly cost
Open Calculator
Description
Welcome to suite 1308 in the Westside Gallery Lofts! Perfectly positioned in vibrant Queen West, this unit offers the ideal balance of style and convenience for downtown living. Step inside to discover an open-concept loft style layout featuring expansive 9ft high ceilings, laminate flooring throughout, upgraded kitchen cabinetry and all stainless steel appliances. Located just minutes from shopping, dining, parks, and transit, this condo delivers the ultimate lock-and-leave lifestyle, without compromising comfort or sophistication. Whether you're a first-time buyer, downsizing or investor this home offers an incredible opportunity to own in a sought-after location.
Property Details
Interior
Features
Main Floor
Primary
3.1 x 2.79Laminate / Semi Ensuite / Closet
Living
4.22 x 3.96Laminate / Combined W/Dining / W/O To Balcony
Dining
4.22 x 3.96Laminate / Combined W/Living / Open Concept
Kitchen
1.57 x 5.41Laminate / Stainless Steel Appl / Open Concept
Exterior
Features
Parking
Garage spaces -
Garage type -
Total parking spaces 1
Condo Details
Amenities
Guest Suites, Gym, Indoor Pool, Party/Meeting Room, Visitor Parking
Inclusions
Property History
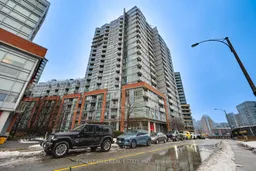 32
32