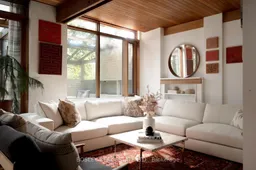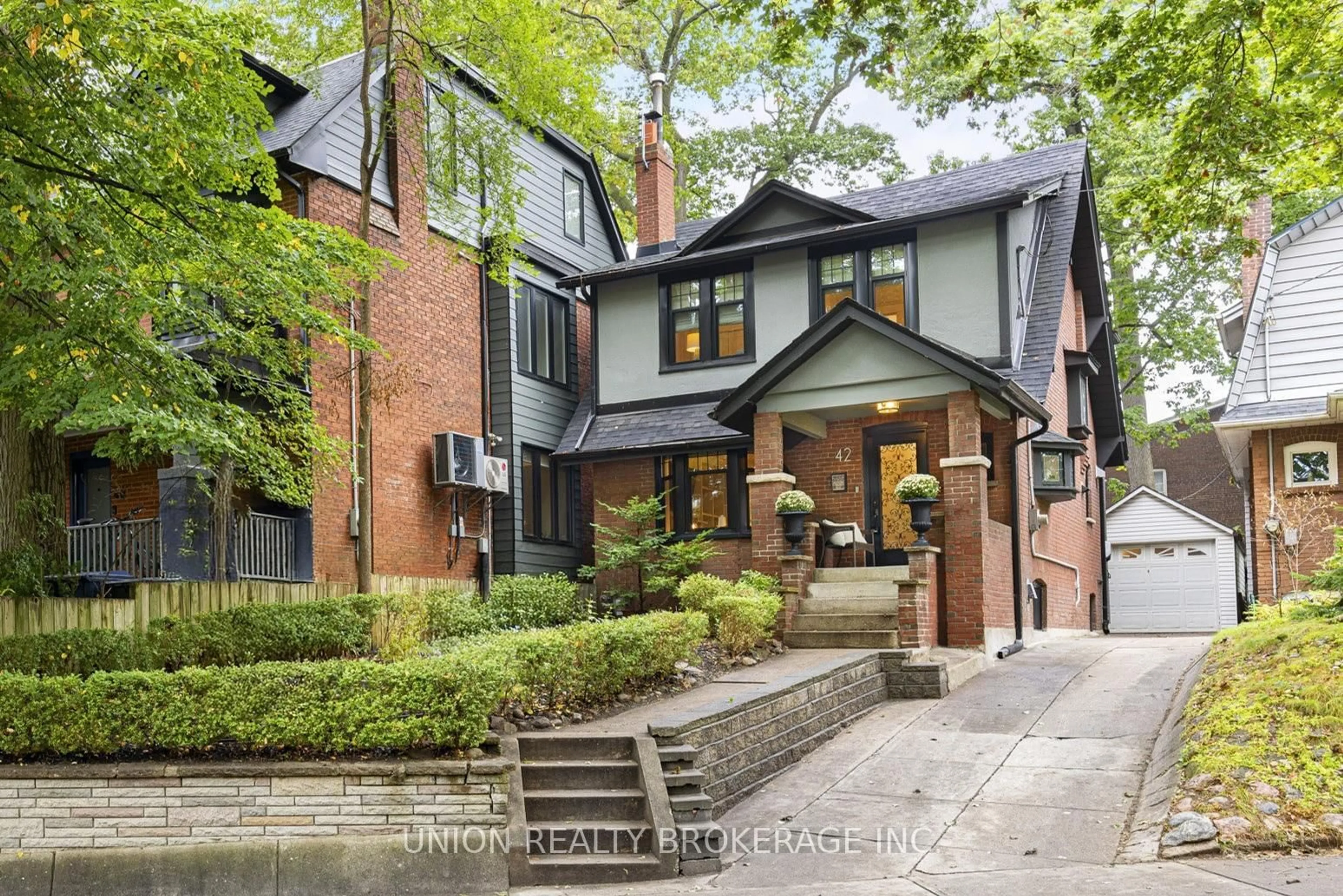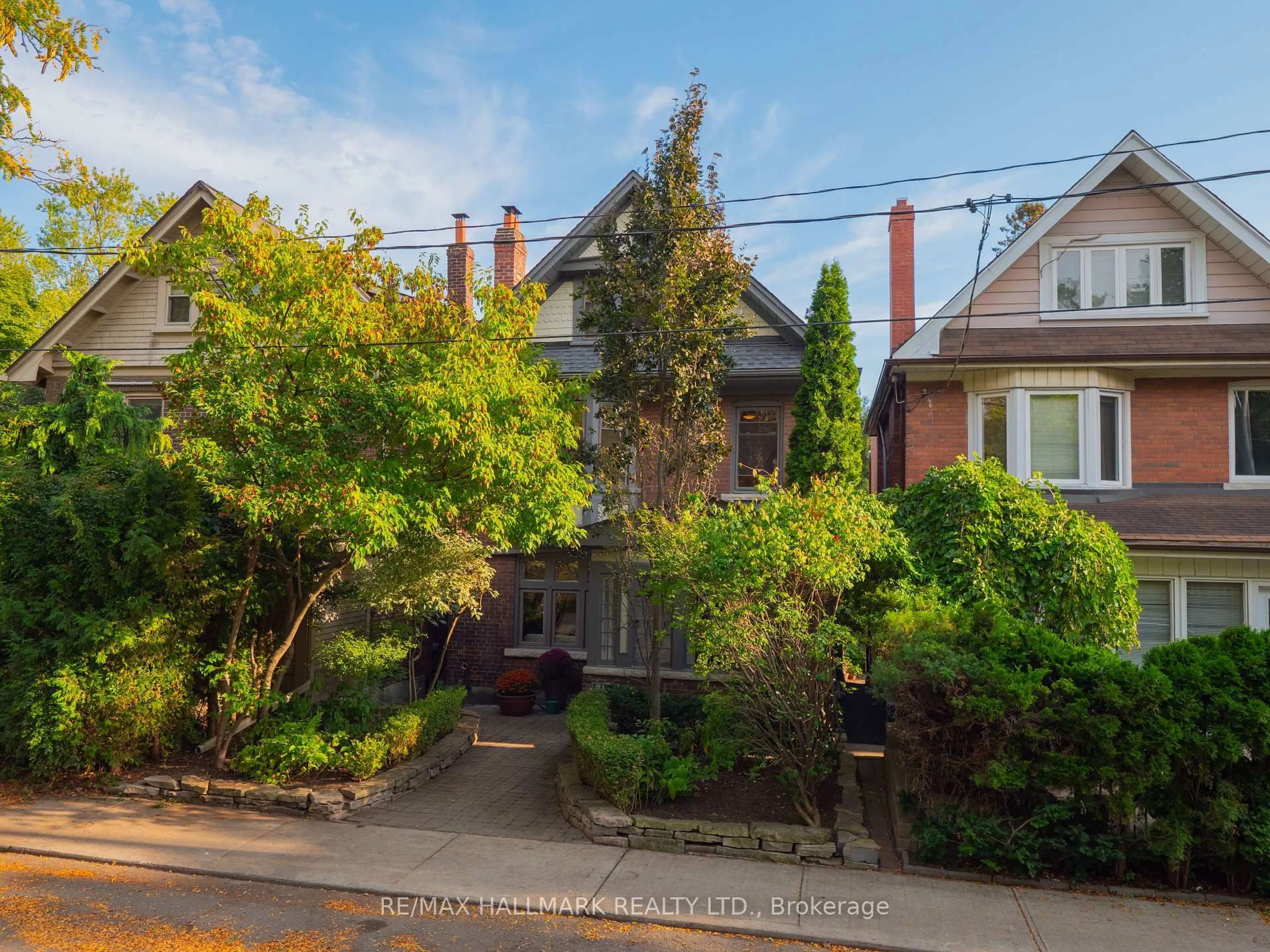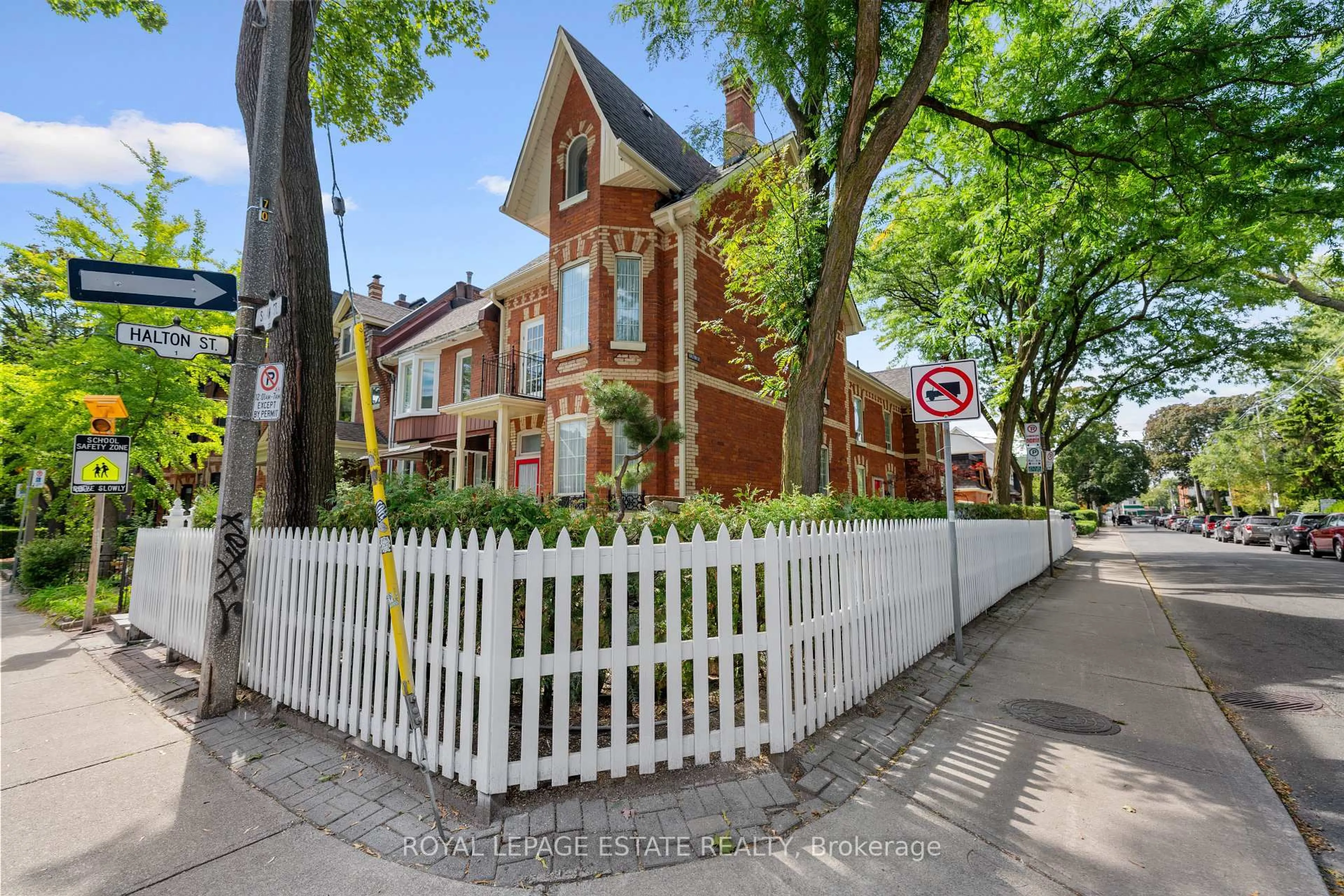Tucked among mature trees and the citys lush ravine system, this inspired architects' family home has been lovingly owned and cherished for over sixty years. Designed to celebrate light, connection, and creativity, every space offers more more charm, more warmth, more thoughtful detail.The dining room is perfectly suited for extended family gatherings, while the expansive living room, with its family-room feel, invites intimate conversation and is bathed in southern light. The sunroom, comfortably temperate for three seasons, filters sunshine through its graceful grate floor, allowing light to cascade to the level below.Upstairs, three generous bedrooms and two baths provide flexible, comfortable family living. The unfinished basement hints at future potential; a planned entertainment space with French doors opening to a winter garden and walkout to the backyard. There's even the beginning of a stairway to a future third-floor loft, awaiting the next chapter of imagination. In the sellers words:, "Every room offers more- it is more fun, more pleasant space, with unexpected openings that let light permeate throughout. The house is bright on the most cloudy day, and the kitchen is delightful"
Inclusions: fridge, stove, exhaust fan, dishwasher, furnace, ac, hot water tank, wood stove in basement, all elf's and window coverings unless excluded
 43
43





