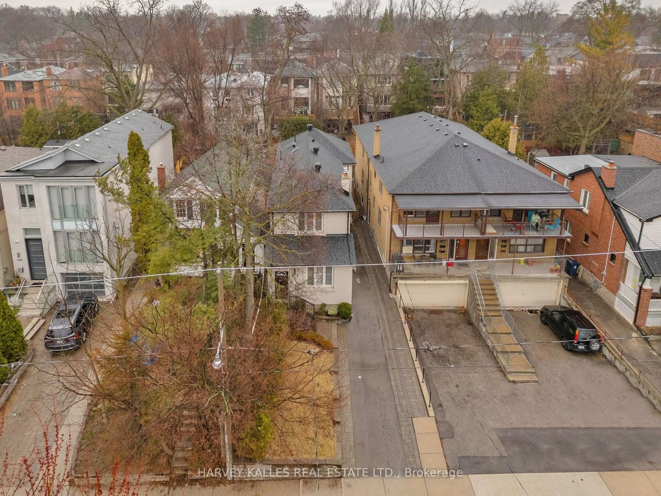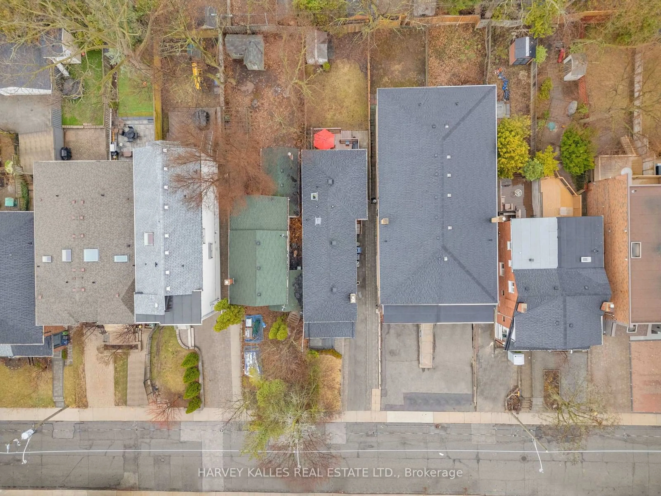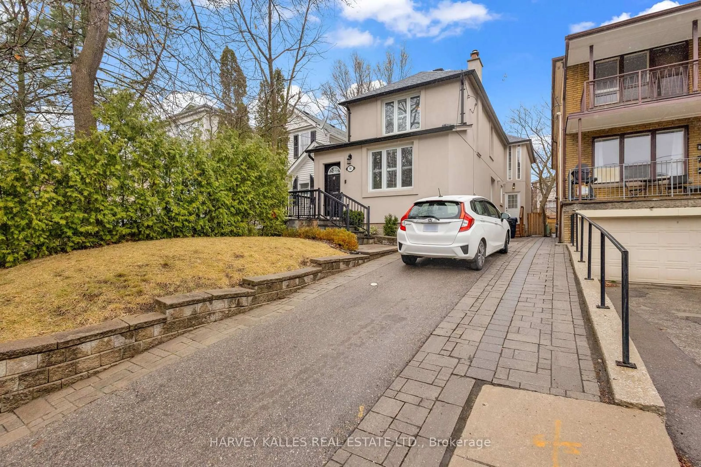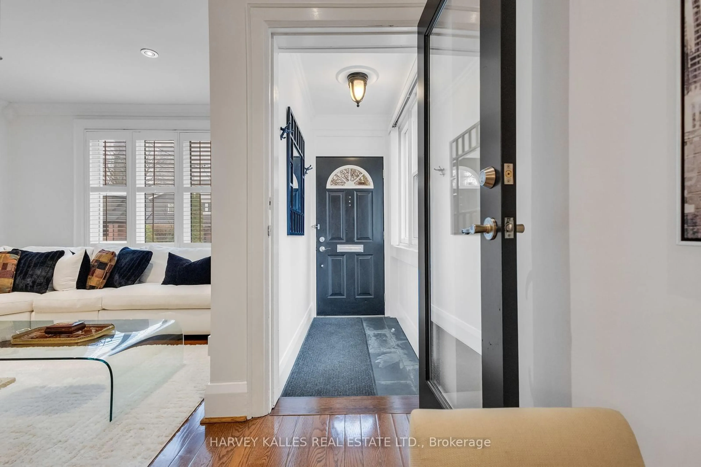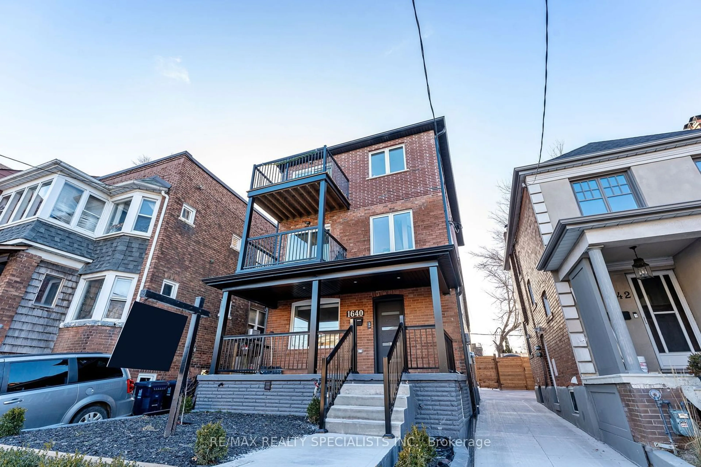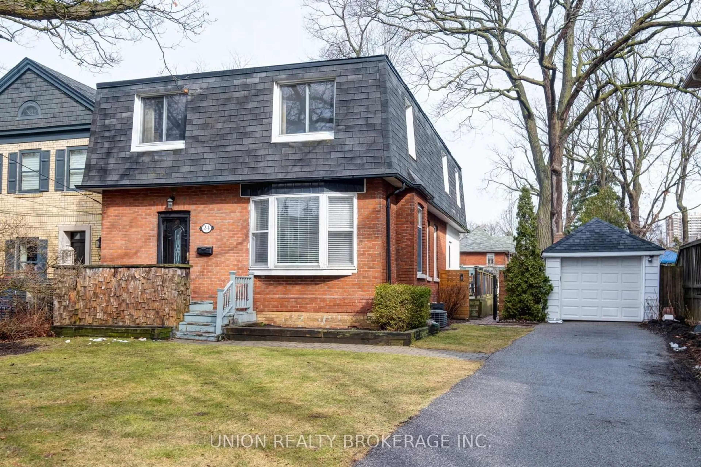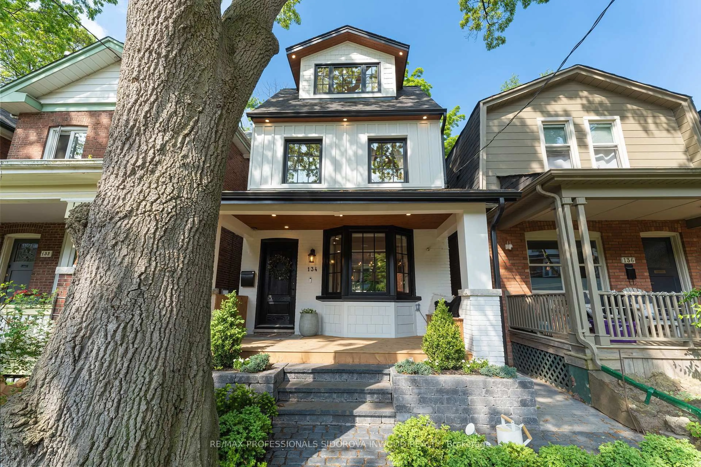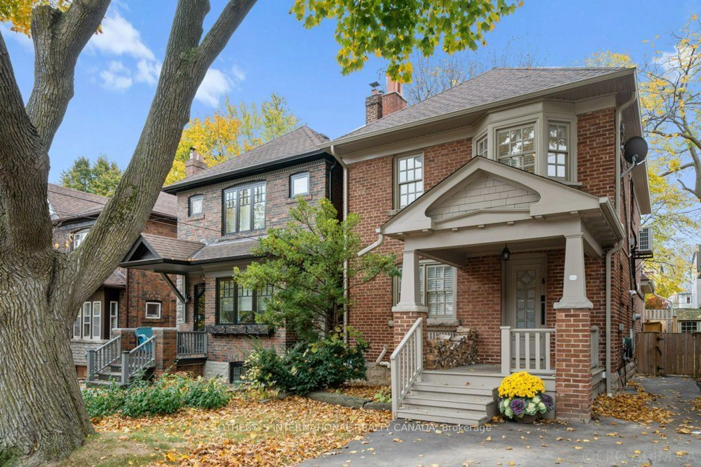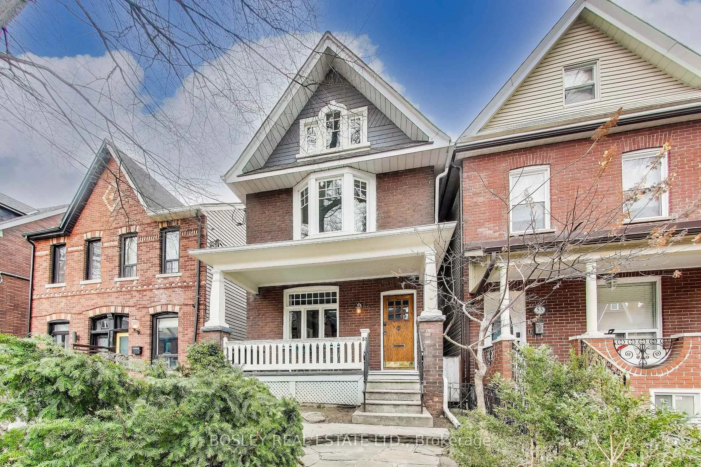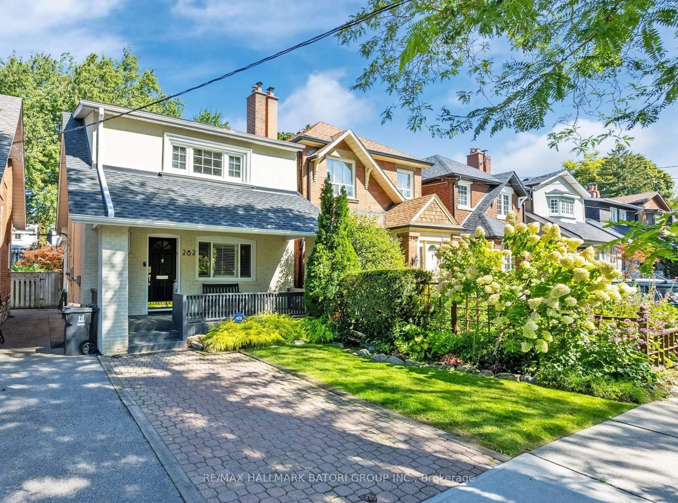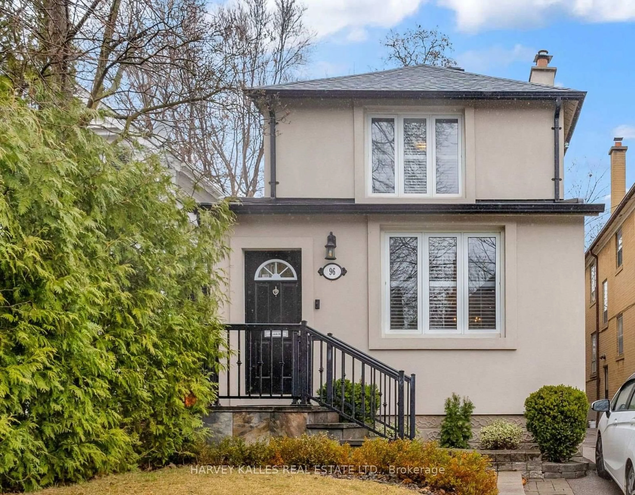
96 Castlefield Ave, Toronto, Ontario M4R 1G4
Contact us about this property
Highlights
Estimated ValueThis is the price Wahi expects this property to sell for.
The calculation is powered by our Instant Home Value Estimate, which uses current market and property price trends to estimate your home’s value with a 90% accuracy rate.Not available
Price/Sqft$1,075/sqft
Est. Mortgage$10,260/mo
Tax Amount (2024)$10,400/yr
Days On Market9 days
Description
Amazing Opportunity In Coveted Allenby Neighbourhood! This Exquisitely Cared For And Updated Home Offers Open Concept Living With Large Principal Living And Dining Rooms On The Main Floor And An Updated Kitchen Featuring Stainless Steel Appliances And Granite Countertops, Plus A Cozy Eat-In Breakfast Area Open To A Bright And Airy Family Room With French Door Walkouts To A Deck And Spacious Yard. The Convenient Side Entrance Provides Easy Additional Access To The Main Floor, Complete With A Mudroom, Walk-In Closet, And Powder Room. The Second Floor Boasts A Large Primary Bedroom With An Ensuite And Expansive Wall-To-Wall Closets, Alongside Additional Generously Sized Bedrooms, Second Floor Laundry Closet, And Main Washroom. The Lower Level Adds Even More Living Space With A Rec Room And Additional Washroom. Recent Upgrades Include A New Furnace/Air Conditioner (June 2023) And A Brand New Roof Installed In April 2025. Literally Steps To Yonge St, Eglinton Park With Tennis Courts, Baseball Diamonds, Soccer Fields, Rinks, Plus TTC, Shopping, Entertainment, And More! Will Not Last!
Property Details
Interior
Features
2nd Floor
Primary
5.78 x 6.39Ensuite Bath / W/W Closet / Picture Window
2nd Br
2.76 x 2.59Closet / hardwood floor / Picture Window
3rd Br
3.66 x 3.68W/W Closet / Picture Window / hardwood floor
Exterior
Features
Parking
Garage spaces -
Garage type -
Total parking spaces 3
Property History
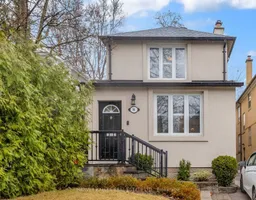 50
50Get up to 1% cashback when you buy your dream home with Wahi Cashback

A new way to buy a home that puts cash back in your pocket.
- Our in-house Realtors do more deals and bring that negotiating power into your corner
- We leverage technology to get you more insights, move faster and simplify the process
- Our digital business model means we pass the savings onto you, with up to 1% cashback on the purchase of your home
