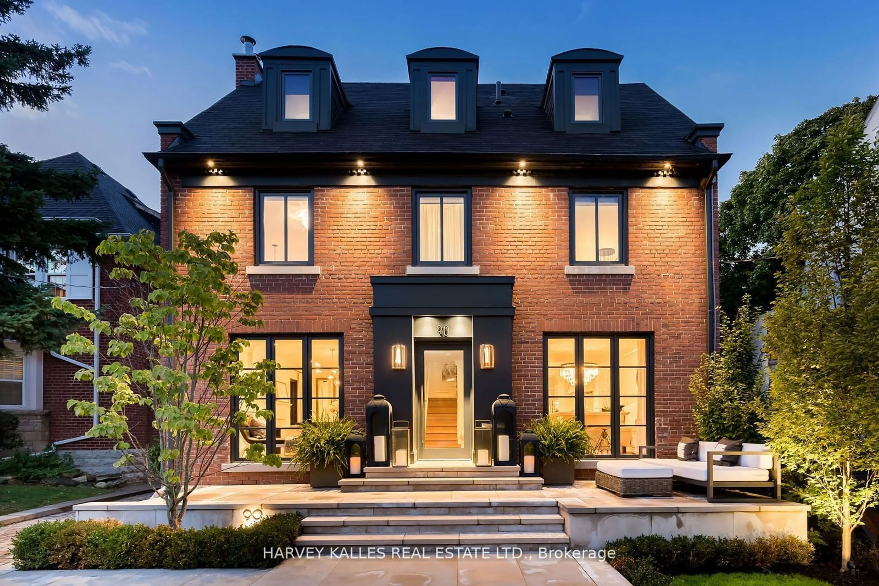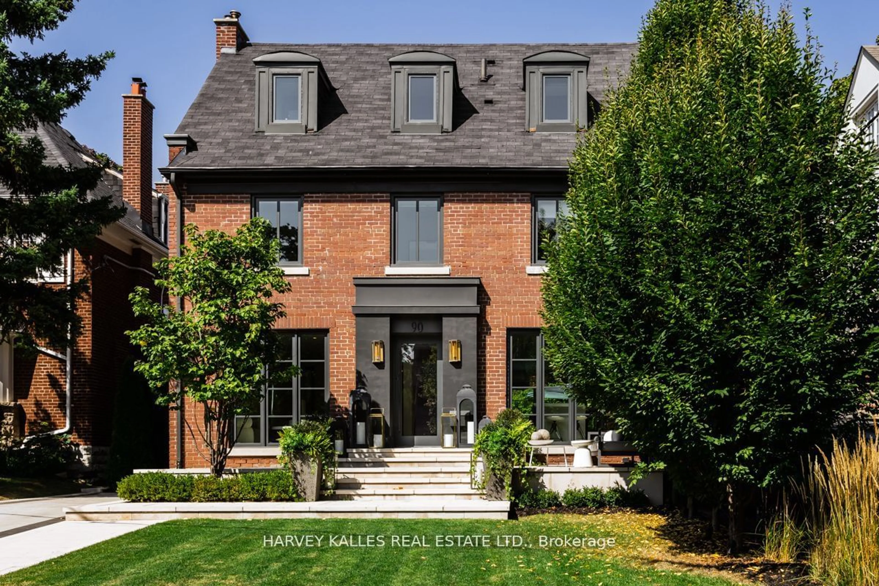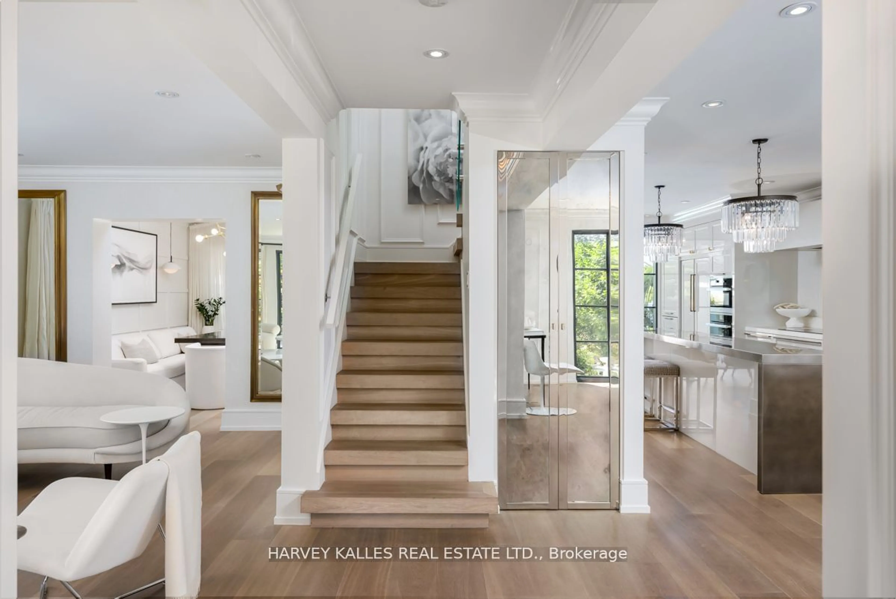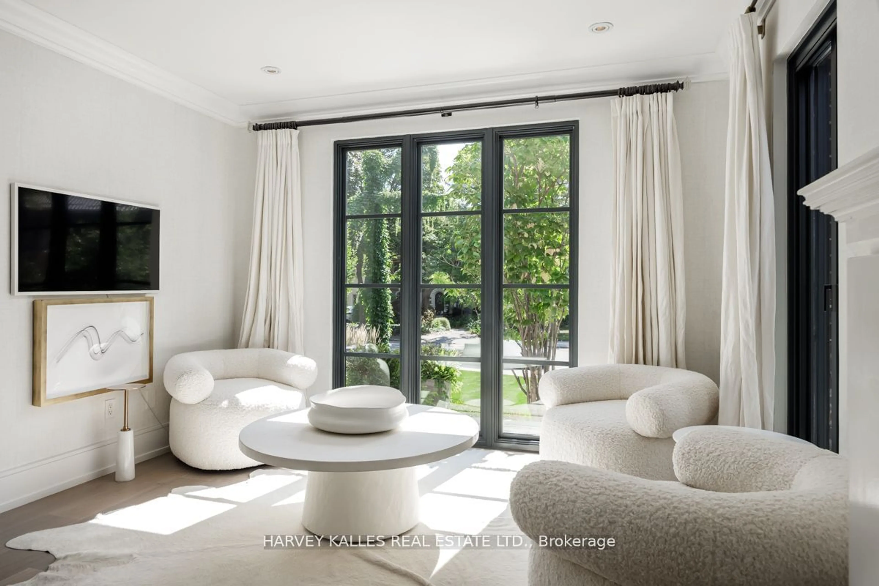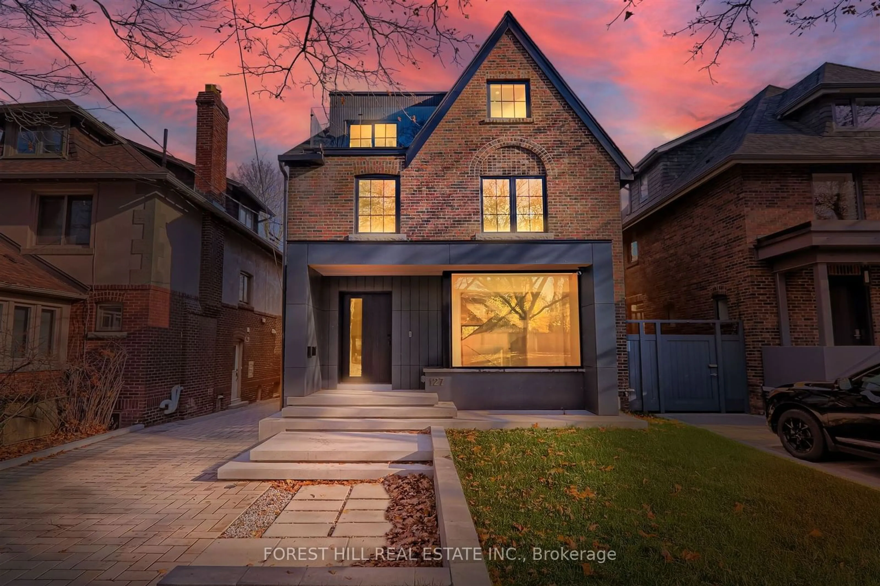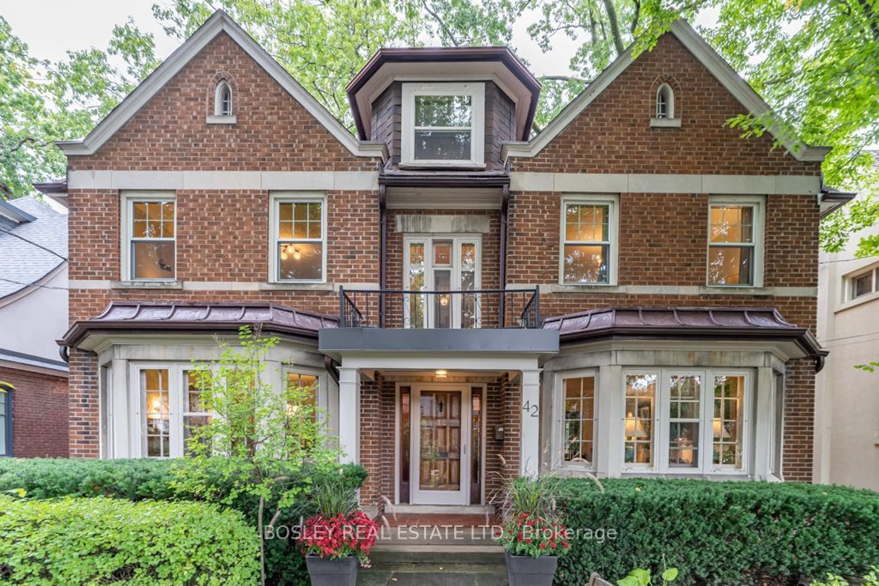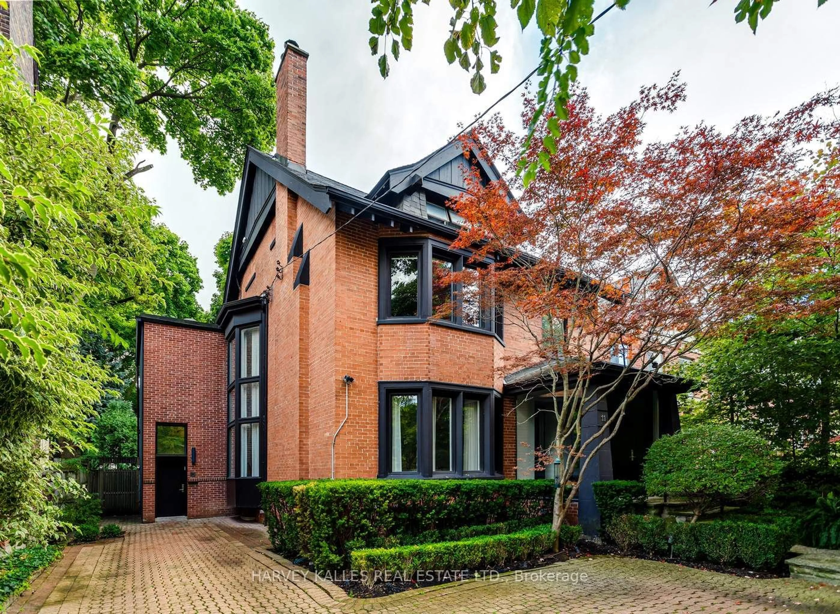90 Chatsworth Dr, Toronto, Ontario M4R 1R7
Contact us about this property
Highlights
Estimated ValueThis is the price Wahi expects this property to sell for.
The calculation is powered by our Instant Home Value Estimate, which uses current market and property price trends to estimate your home’s value with a 90% accuracy rate.Not available
Price/Sqft$995/sqft
Est. Mortgage$17,586/mo
Tax Amount (2024)$17,475/yr
Days On Market65 days
Description
Where sophistication & style come together in perfect harmony. This completely renovated home offers a breathtaking transformation, reimagined from outside in, & meticulously crafted to create a space that is both elegant & inviting. From the moment you approach the stunning, captivating front facade, youll feel the exceptional quality of design that flows seamlessly throughout the property. Every detail has been thoughtfully curated w/an eye for modern luxury, featuring sleek finishes, expansive glass walls, & custom iron drs that blend effortlessly w/the natural surroundings. The interior is a testament to refined craftsmanship, highlighted by rich oil-rubbed white oak hardwood flrs & a seamless integration of marble, stone, & s/s elements. A dramatic sliding glass wall opens the home to the outdoors, creating a perfect flow btwn the interior & exteriorideal for both relaxed living & entertaining. Designer lighting fixtures illuminate the space, while the extensive millwork & lofty curtains add a layer of warmth & sophistication. Custom Downsview kitchen featuring an ingenious island that elevates the space, along w/high-end appliances & abundant storage, making it as functional as it is beautiful. The private rear yard is your personal oasisa entertainers paradise. With tiered wood decks, a large stone patio, & a sparkling in-ground pool, every corner of the outdoor space has been designed for both relaxation & enjoyment. Professional landscaping & soft exterior lighting ensure the beauty of the space is on display, day/night. Whether youre hosting friends, enjoying a peaceful moment by the pool, or unwinding in your retreat, this home is a sanctuary that offers wellness, serenity, & elevated living. Not just a home; its a statement of design excellence, an inspiration to those who appreciate luxury, function, & beauty. Full Renovation List Attached + Inclusion List of All Lighting Fixtures & more.
Property Details
Interior
Features
Lower Floor
Laundry
3.45 x 1.75B/I Shelves / B/I Bar / Window
Media/Ent
8.56 x 4.75Renovated / Open Concept / 3 Pc Bath
Exercise
5.31 x 3.05Laminate / Closet / 3 Pc Bath
Exterior
Features
Parking
Garage spaces -
Garage type -
Total parking spaces 3
Property History
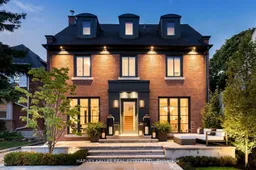 39
39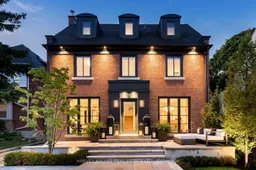
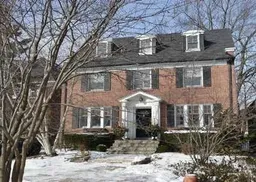
Get up to 1% cashback when you buy your dream home with Wahi Cashback

A new way to buy a home that puts cash back in your pocket.
- Our in-house Realtors do more deals and bring that negotiating power into your corner
- We leverage technology to get you more insights, move faster and simplify the process
- Our digital business model means we pass the savings onto you, with up to 1% cashback on the purchase of your home
