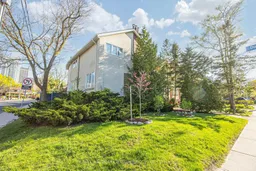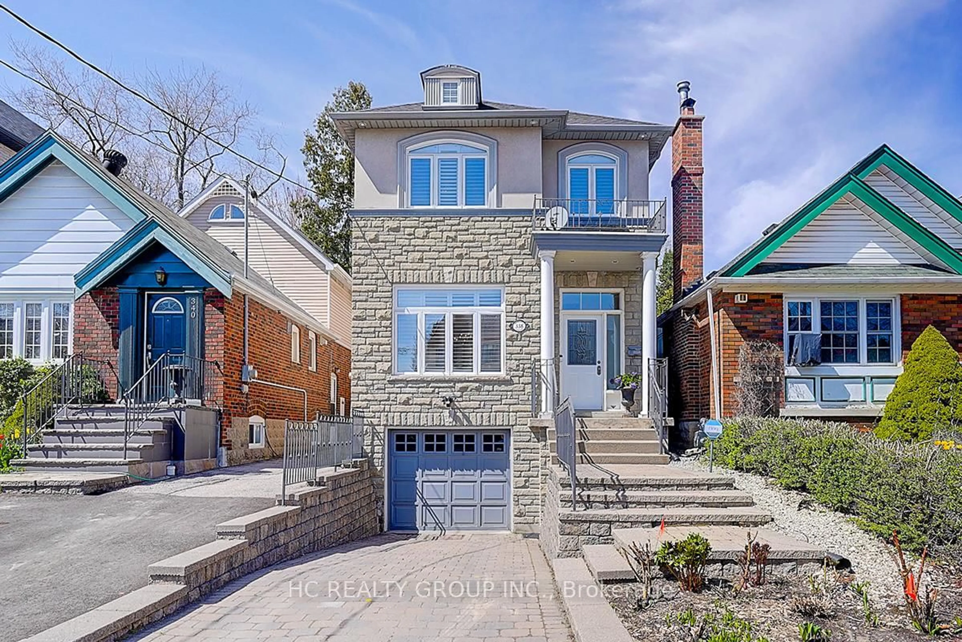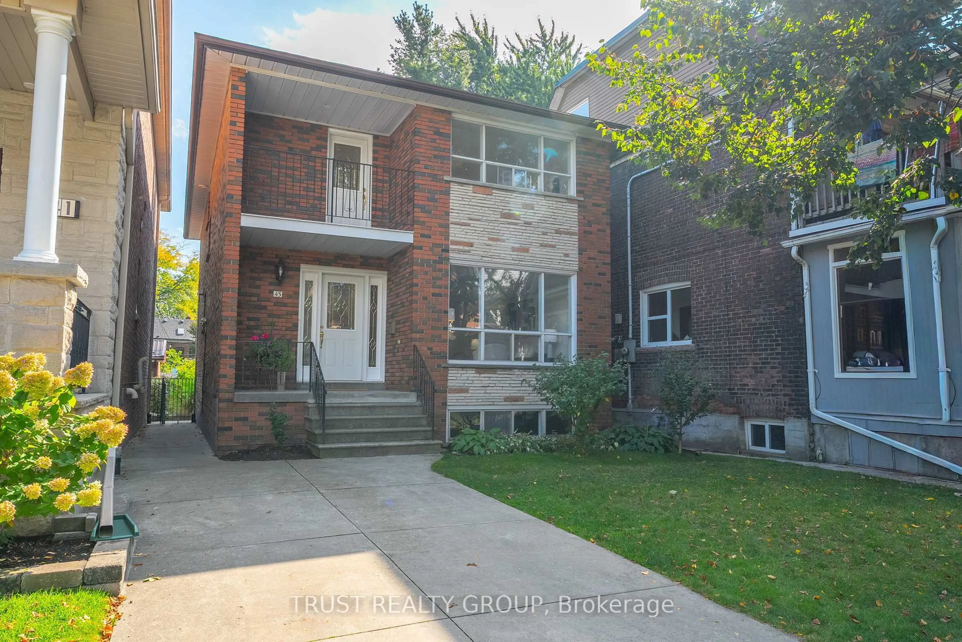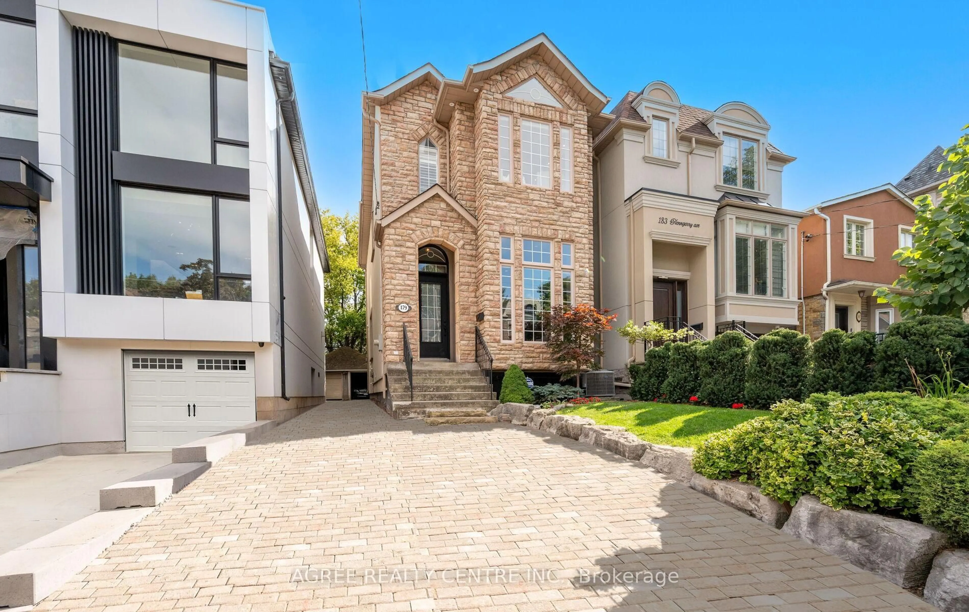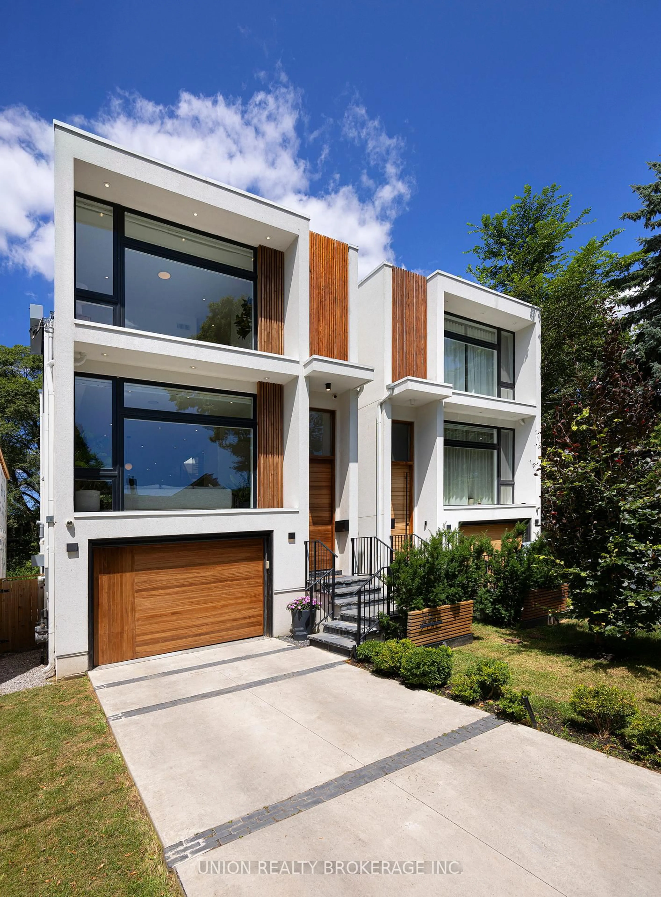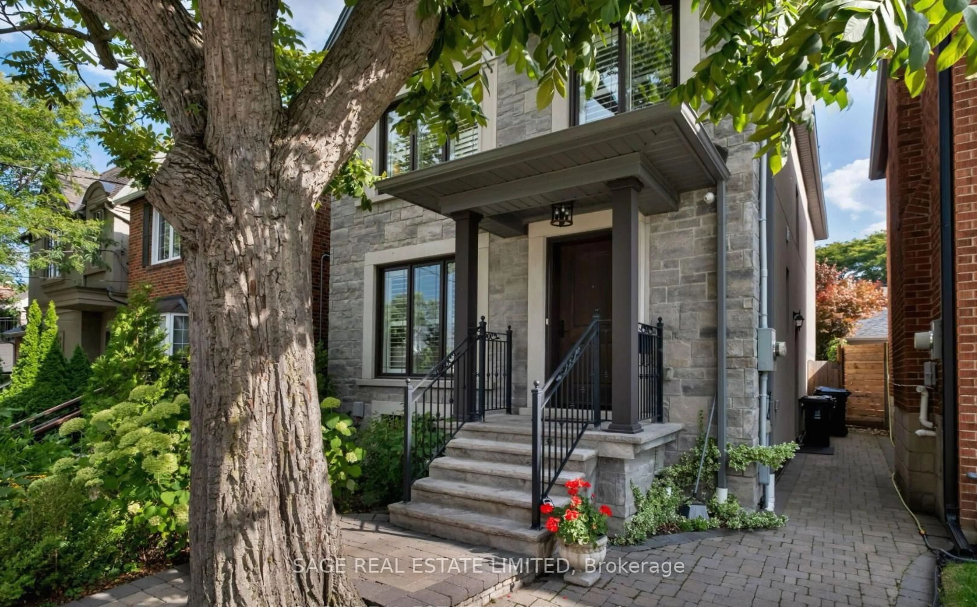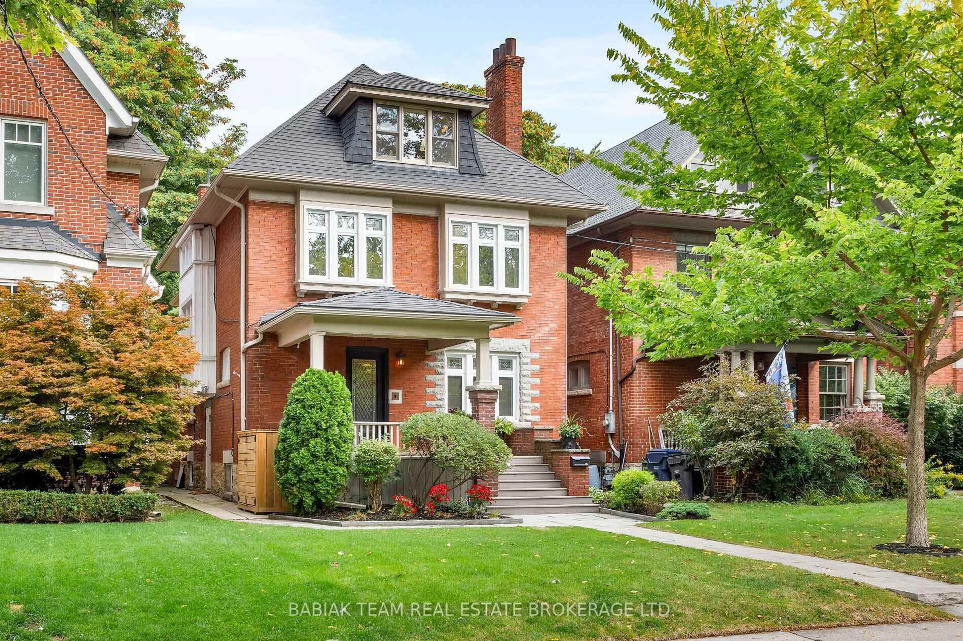A one-of-a-kind architectural masterpiece offering over 4,100 square feet of beautifully finished living space across three levels. Designed by an award-winning architect, this home is not just a house it's a work of art. Every element reflects exceptional craftsmanship and creativity, with superb attention to detail throughout. The stucco exterior has stood the test of time, unmoved for years, while triple-glazed windows and above-code insulation ensure lasting comfort and efficiency.The main home features 4+2 bedrooms, 5 bathrooms, and 3 kitchens, including a showpiece kitchen featured in House & Home magazine. Two fully functional lower-level suites, each with separate kitchens and bedrooms, are ideal for in-laws, a live-in nanny, or rental income potential with the ability to generate up to $40,000 annually. For added convenience, the home includes two laundry rooms one on the upper level and another on the lower level offering practical separation for multigenerational living or tenant use.The spectacular primary retreat includes a walk-in closet, a 5-piece spa-like ensuite, and a rare sunroom with skylight offering tranquil backyard views and the perfect reading nook. Enjoy the serenity of professionally landscaped front and back yards, and escape the city's hustle and bustle in your own private backyard cottage oasis.Sunlight pours into the home through large windows, celebrating the architects connection to light and space. A cozy office, serene living areas, and the harmony of design and nature make this home truly extraordinary. Parking for four vehicles two in the built-in garage and two more on the private driveway adds everyday convenience to this exceptional offering.
Inclusions: All Electrical Light Fixtures, All Appliances, All Existing Window Coverings. All Garden Tools. Water Hoses. Metal Shed 75"x45". All Garden Furniture, Flowers Pots & Outdoor Carpets. All Office Furniture; Large Desk, Computer Station, Shelves (2), Filing Carpets (2) & Chairs (2). Fully Furnished Studio & One Bedroom. All Garage Shelves. Canvas Remote Control for Awning.
