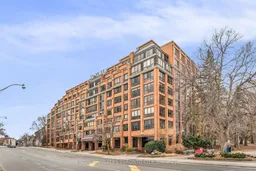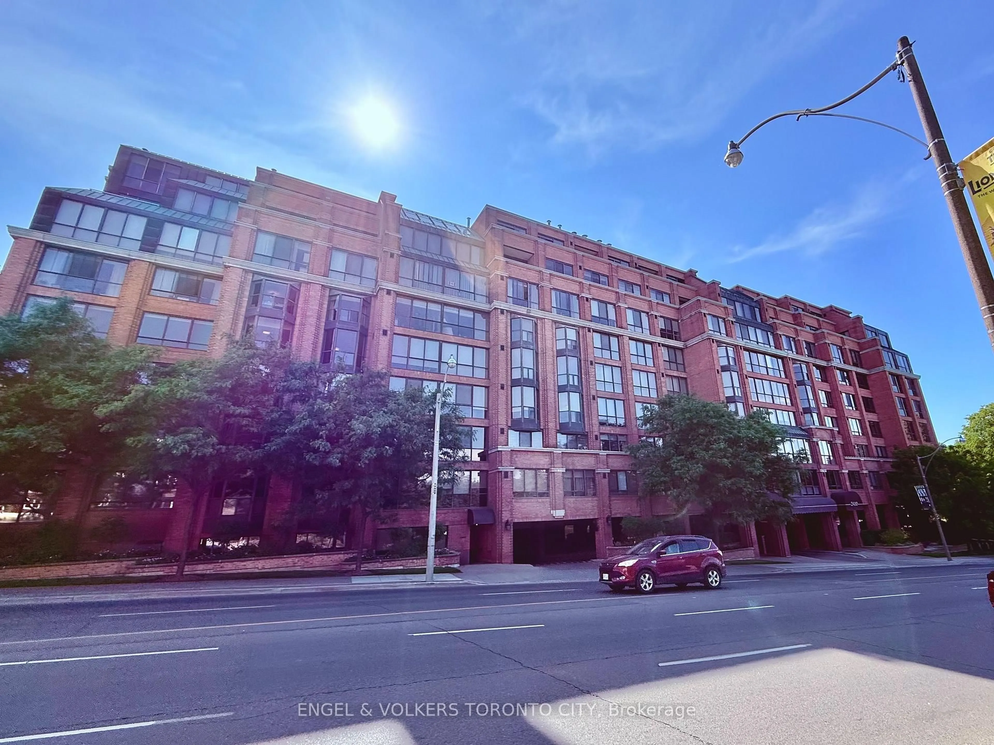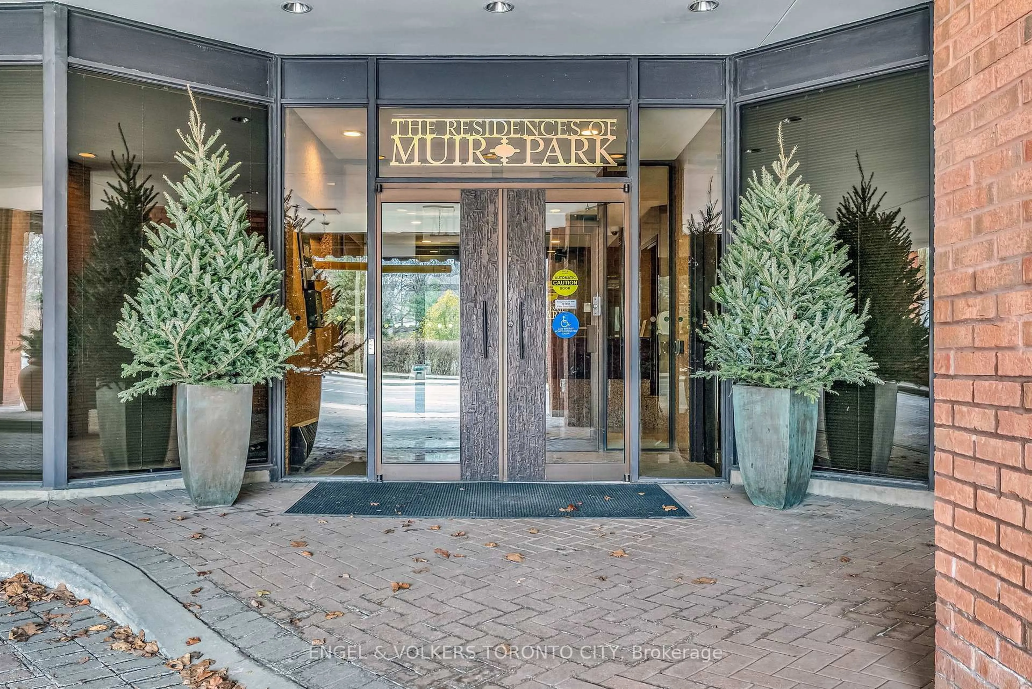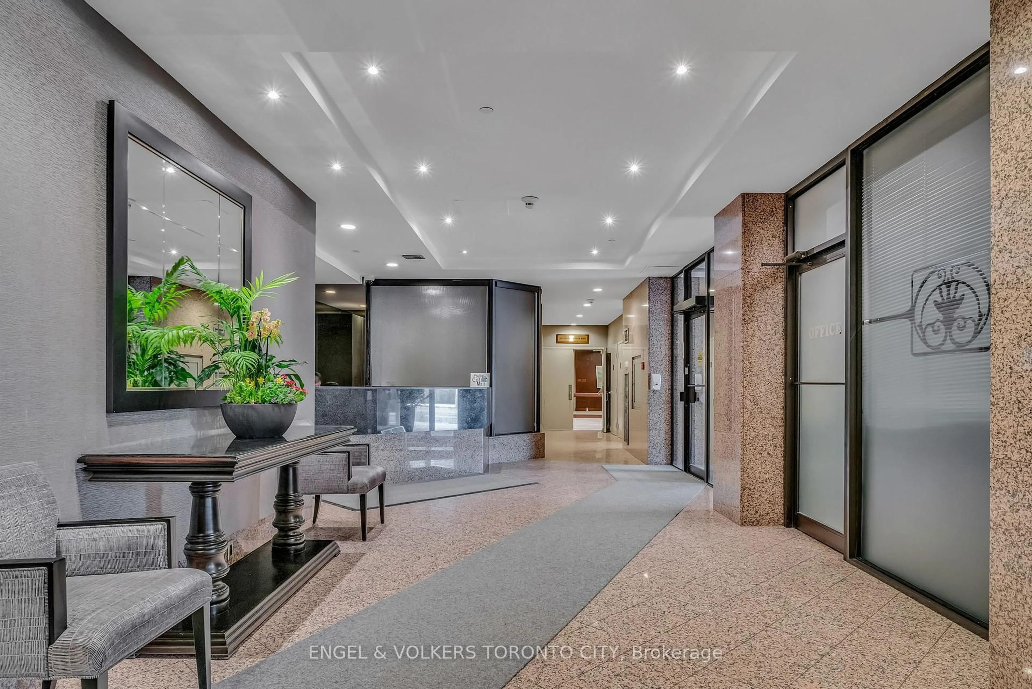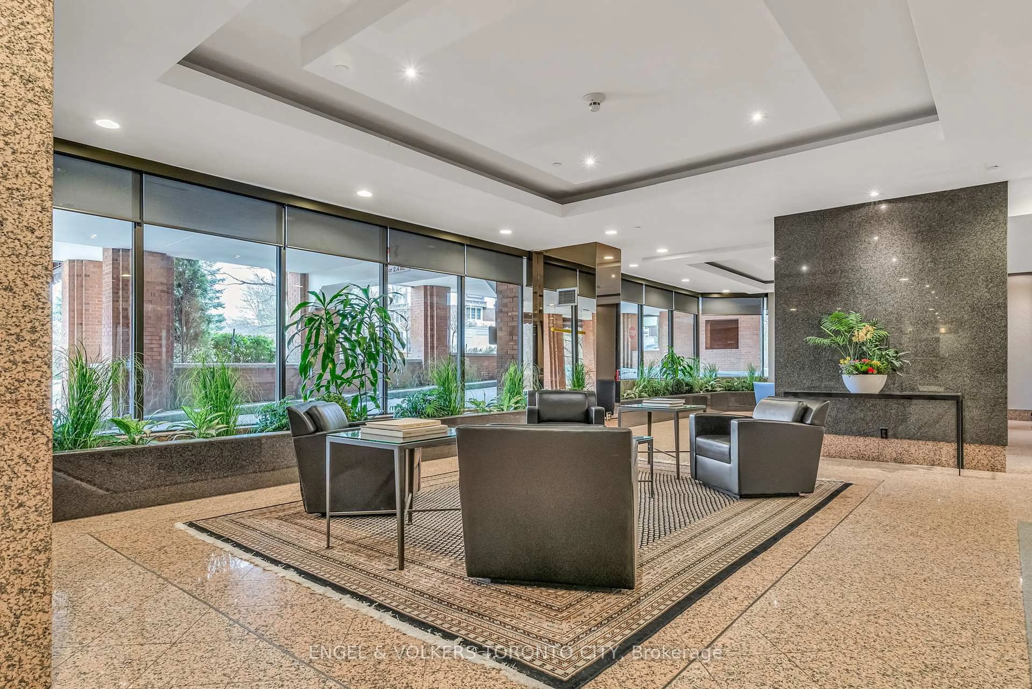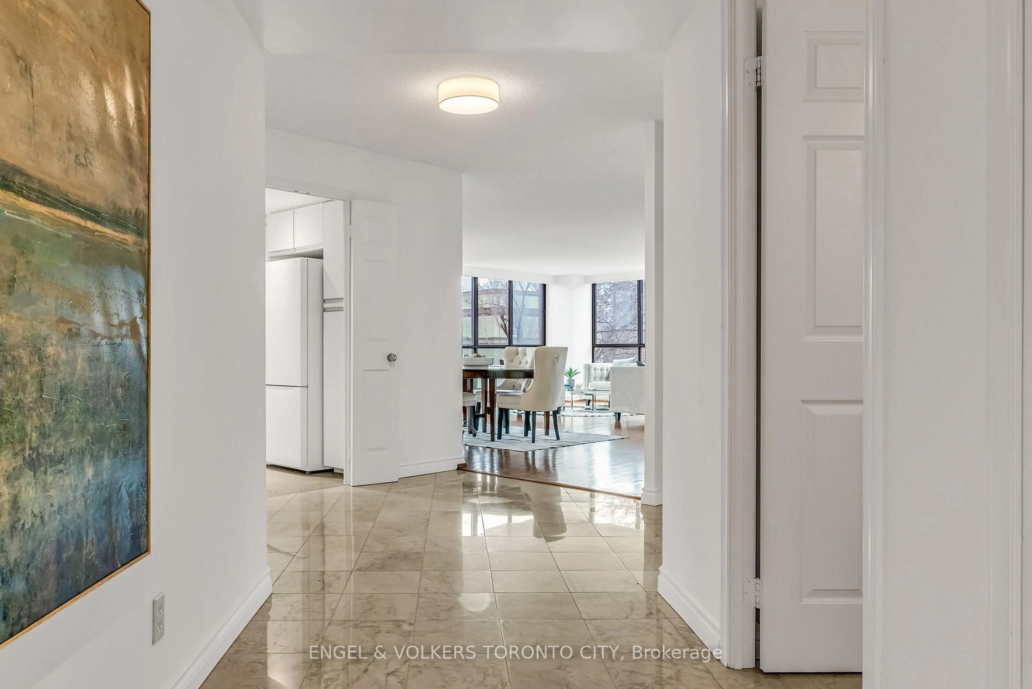2900 Yonge St #507, Toronto, Ontario M4N 3N8
Contact us about this property
Highlights
Estimated valueThis is the price Wahi expects this property to sell for.
The calculation is powered by our Instant Home Value Estimate, which uses current market and property price trends to estimate your home’s value with a 90% accuracy rate.Not available
Price/Sqft$1,045/sqft
Monthly cost
Open Calculator

Curious about what homes are selling for in this area?
Get a report on comparable homes with helpful insights and trends.
+4
Properties sold*
$653K
Median sold price*
*Based on last 30 days
Description
Discover unparalleled elegance in this exceptional corner suite offering nearly 2,000 sq. ft. of refined living space. Perfectly situated in one of North Yorks most prestigious buildings, this residence boasts breathtaking south-east views over the lush treetops of Alexander Muir Park.Designed for a truly maintenance-free lifestyle, the location places you steps from scenic trails, vibrant shopping, charming cafés, and fine dining. Inside, floor-to-ceiling windows flood the suite with natural light, highlighting newly updated carpets and gleaming hardwood floors.Enjoy your morning coffee in the sun-filled breakfast nook while taking in the ever-changing park views and the lively energy of Yonge Street. A newly renovated, spa-inspired bathroom with a walk-in shower and brand-new stainless steel appliances add modern luxury to the home.Residents of Muir Park enjoy access to first-class amenities including an indoor pool, fully equipped gym, party room, rooftop deck with panoramic city views, car wash, and 24-hour concierge service. The monthly Common Area Maintenance fee - which includes heat, water, hydro, parking, building insurance and all common elements - is exceptionally low on a per-square-foot basis, especially compared to most condominiums in Toronto. Ideally located just south of Lawrence Avenue, you're within easy reach of the Lawrence subway station, Rosedale Golf Club, The Cricket Club, and The Granite Club. For added convenience, this suite includes two adjacent underground parking spaces and an owned locker.
Property Details
Interior
Features
Main Floor
Laundry
3.1 x 2.62Bathroom
1.78 x 2.62Bathroom
4.05 x 2.48Primary
3.93 x 5.95Exterior
Parking
Garage spaces 2
Garage type Attached
Other parking spaces 0
Total parking spaces 2
Condo Details
Inclusions
Property History
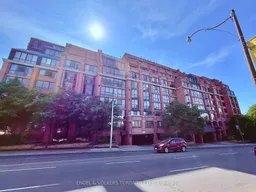 29
29