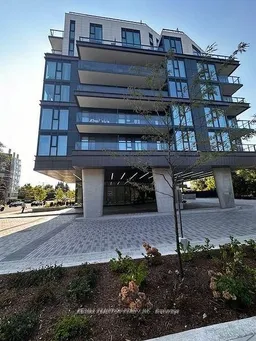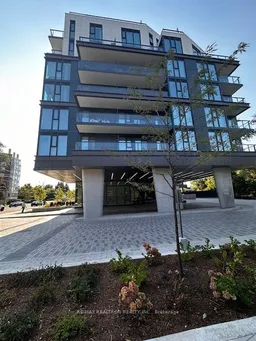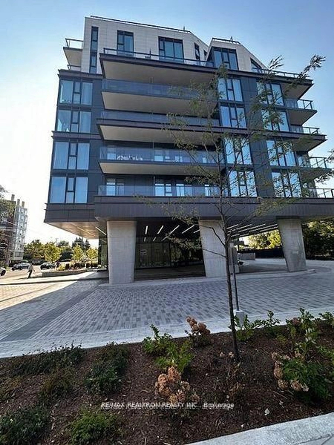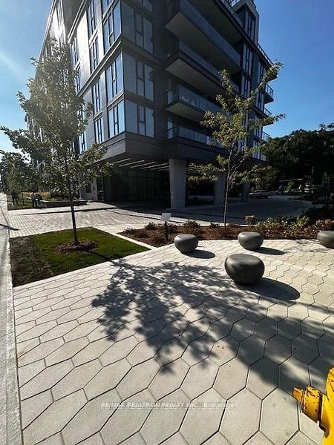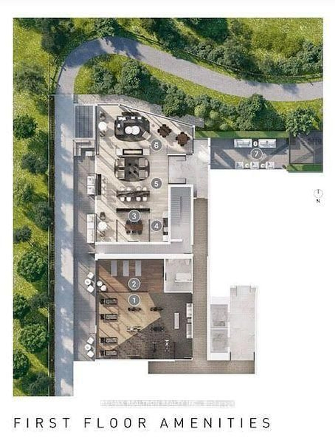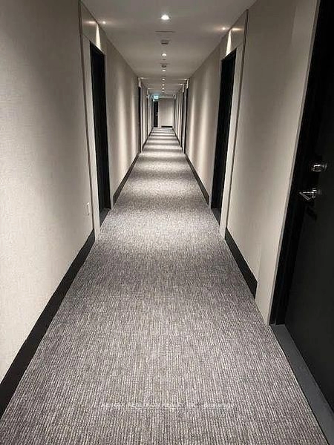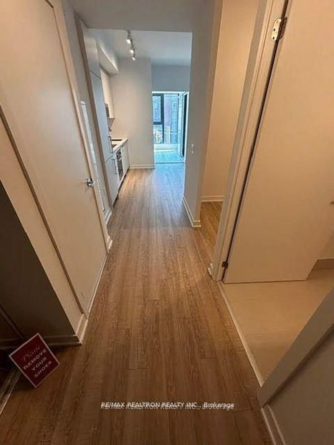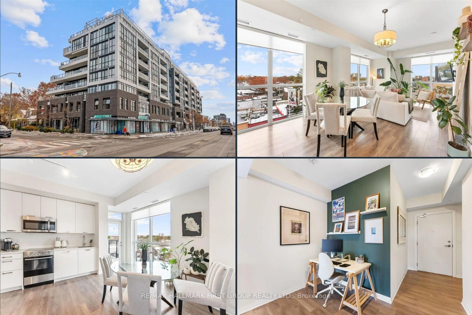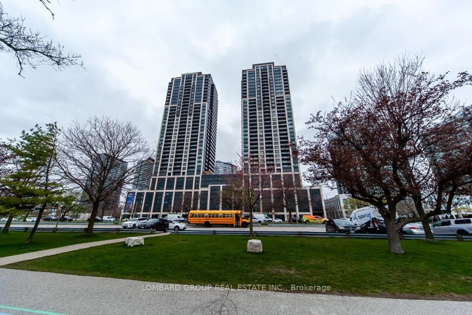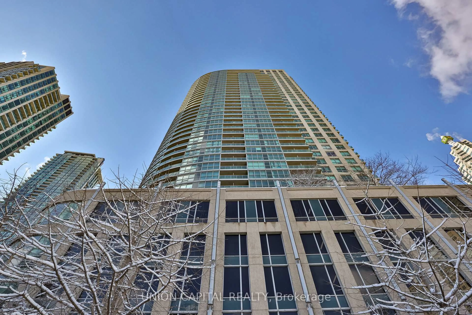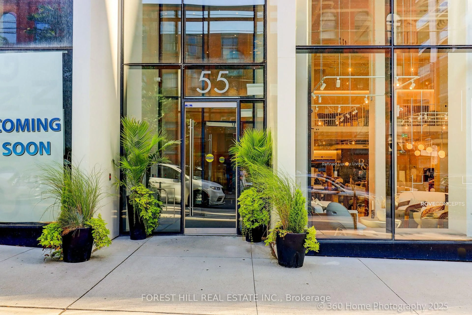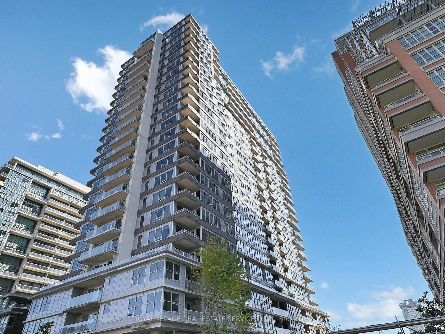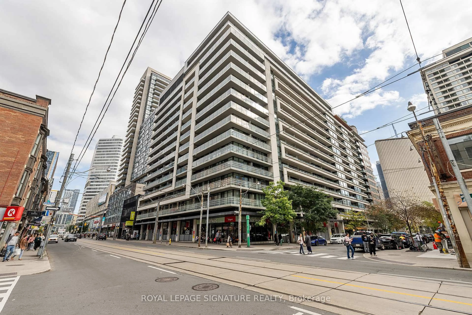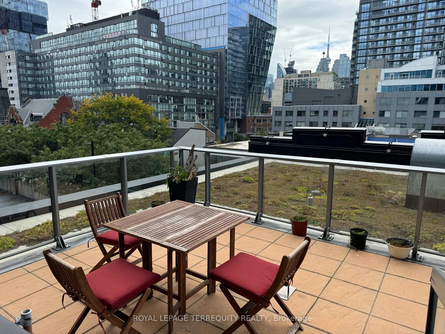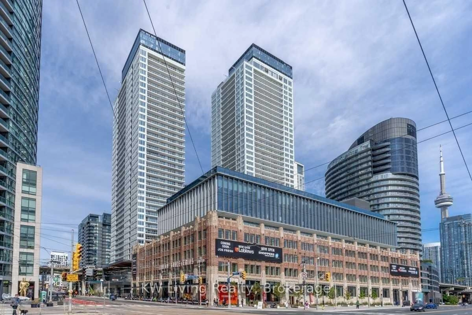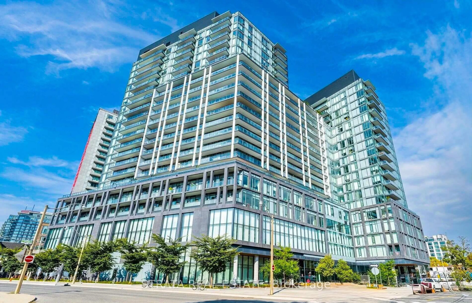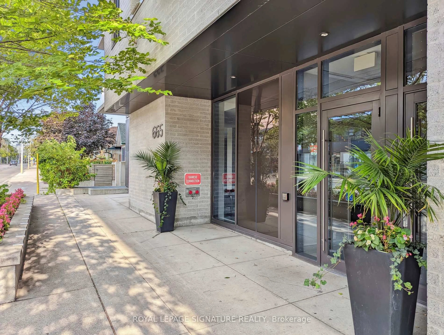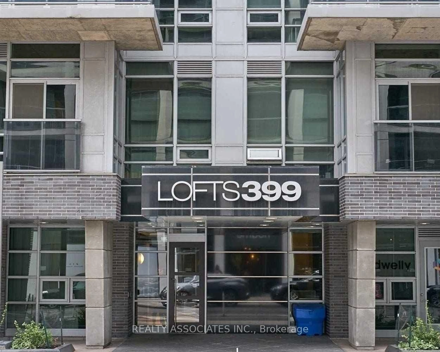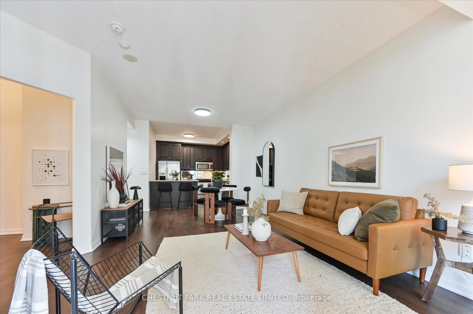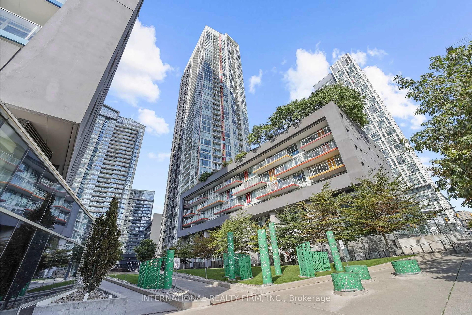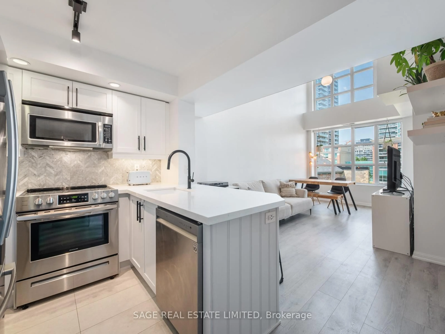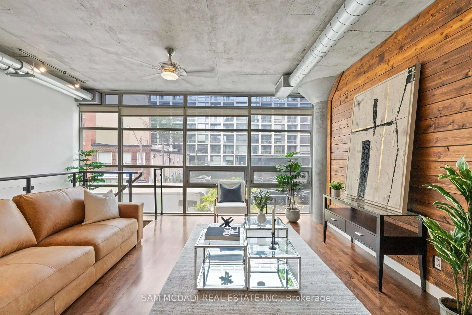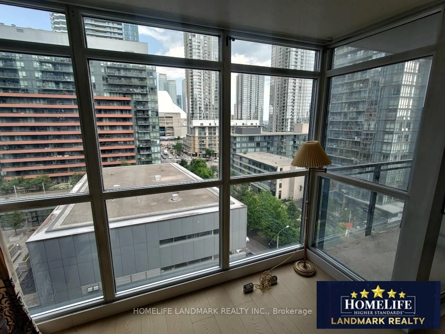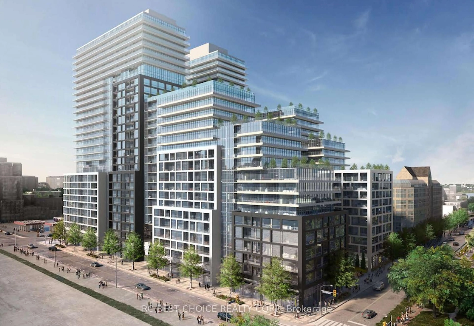250 Lawrence Ave #415, Toronto, Ontario M5M 1B2
Contact us about this property
Highlights
Estimated valueThis is the price Wahi expects this property to sell for.
The calculation is powered by our Instant Home Value Estimate, which uses current market and property price trends to estimate your home’s value with a 90% accuracy rate.Not available
Price/Sqft$916/sqft
Monthly cost
Open Calculator

Curious about what homes are selling for in this area?
Get a report on comparable homes with helpful insights and trends.
+4
Properties sold*
$653K
Median sold price*
*Based on last 30 days
Description
South-Facing Sun-Filled ONE BEDROOM PLUS DEN Unit W/ 9 Ceiling, In A One-Year Old Boutique Building At The Sought After Lawrence Park Community. Close To The City's Most Prestigious Schools. Steps Away from Bedford Park, Drug Store, Banks, Restaurants, Cafes, Grocery Stores And All Other Amenities. Take A Short Walk or A Bus Ride To The Yonge & Lawrence Subway Stn.24-Hour Concierge, Fitness Studio, Co-Working Lounge, Ravine Lounge With Table Games, Fireplace Media Lounge, Club Lounge On The 9th Floor, 9th Floor Terrance Complete With BBQs With Indoor/Outdoor Fireplace, Pet Wash Station. Open Balcony Facing Trees & Open Field. Property Tax is not Assessed Yet; The Property Tax Amount Is From The GeoWarehouse Info Which Is Estimated.
Property Details
Interior
Features
Flat Floor
Living
4.95 x 4.52Open Concept / Combined W/Kitchen / Window Flr to Ceil
Kitchen
4.95 x 4.52Open Concept / Combined W/Living / Quartz Counter
Dining
4.95 x 4.52Open Concept / W/O To Balcony / South View
Primary
3.2 x 2.74Laminate / Closet / Window Flr to Ceil
Exterior
Features
Condo Details
Amenities
Elevator, Exercise Room
Inclusions
Property History
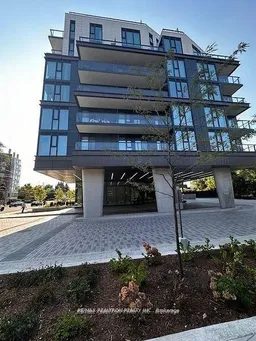 25
25