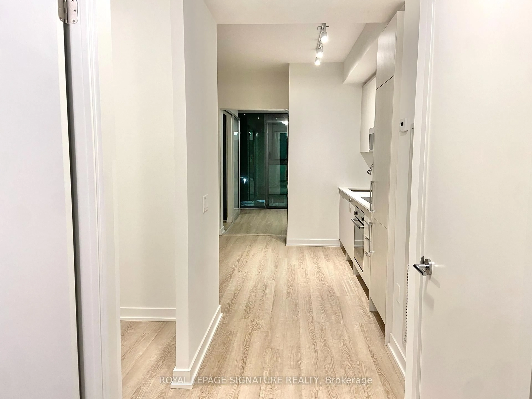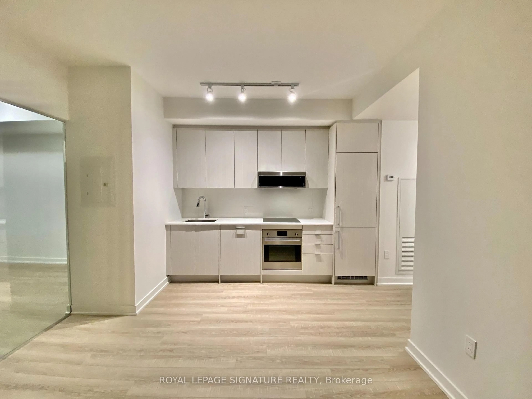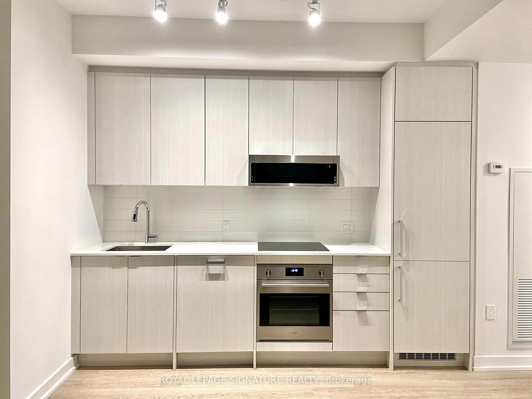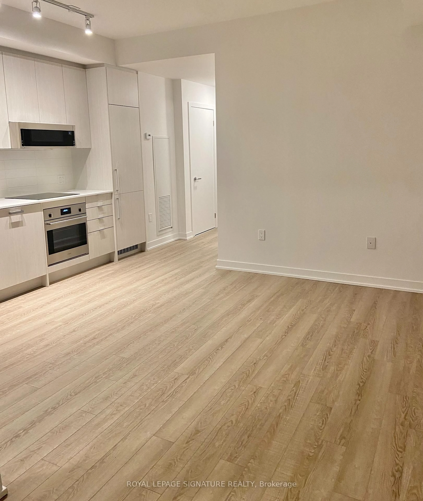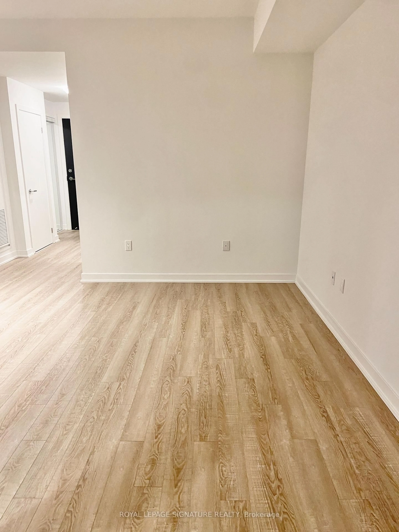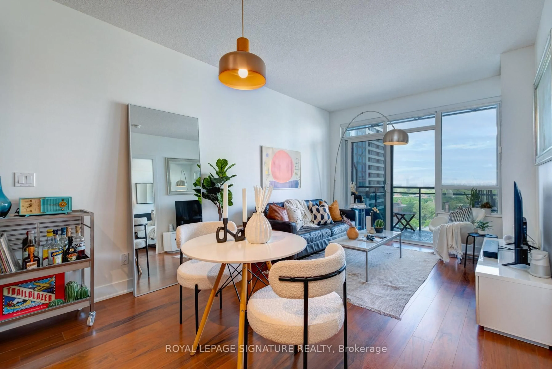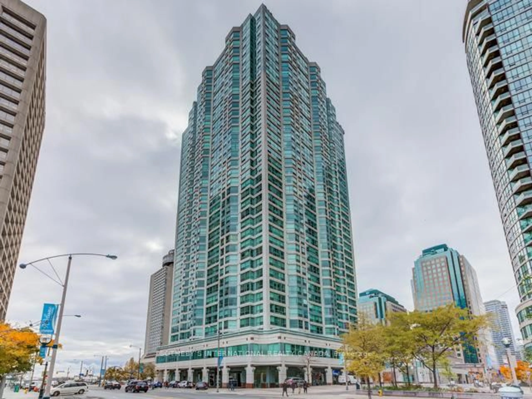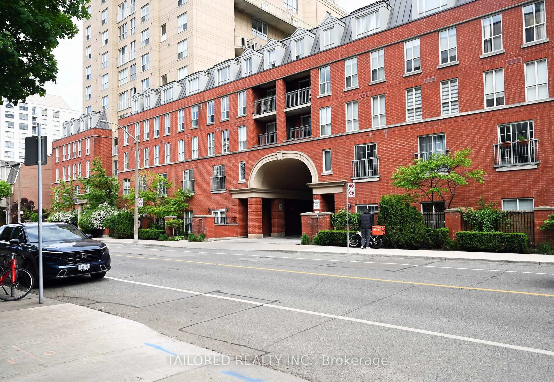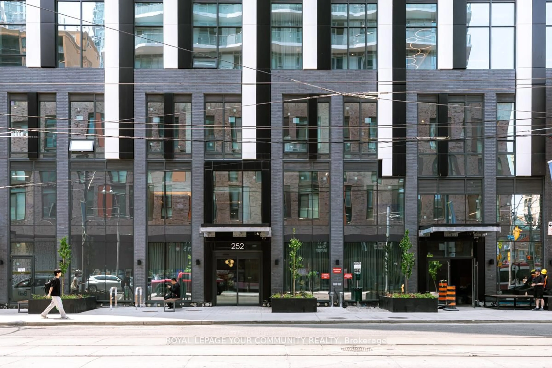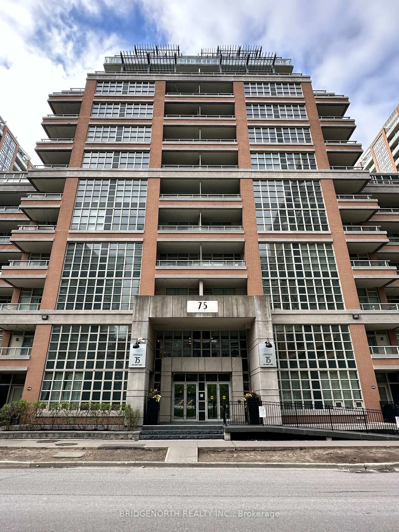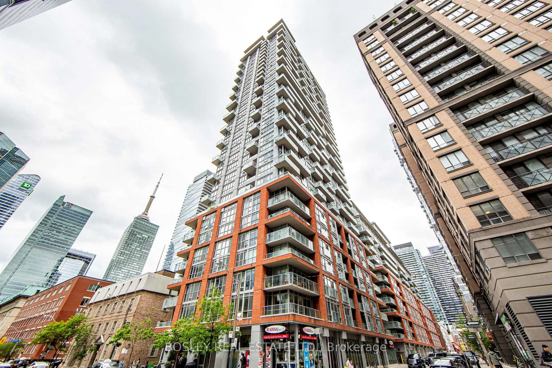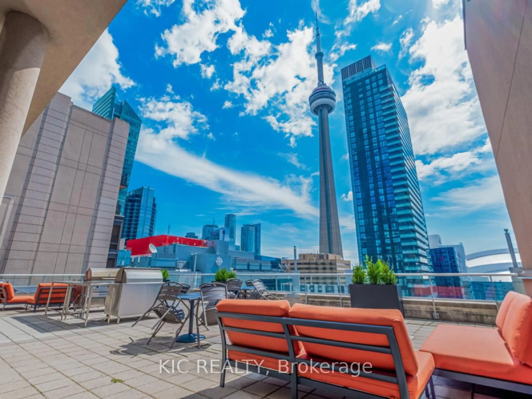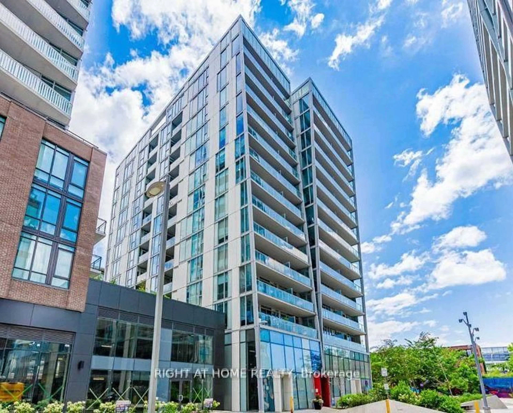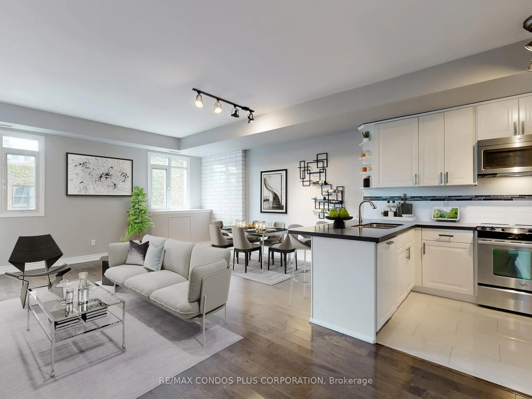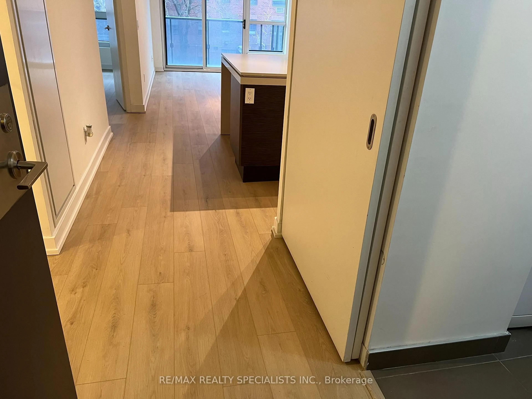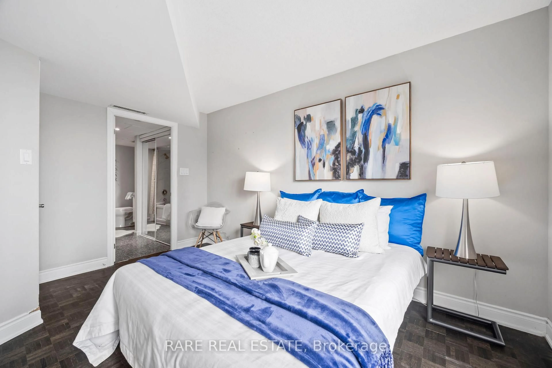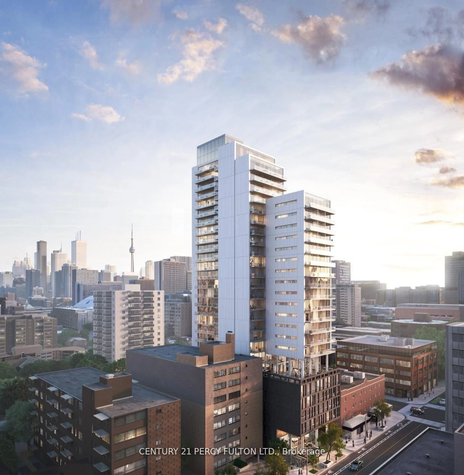250 Lawrence Ave #316, Toronto, Ontario M5M 1B2
Contact us about this property
Highlights
Estimated ValueThis is the price Wahi expects this property to sell for.
The calculation is powered by our Instant Home Value Estimate, which uses current market and property price trends to estimate your home’s value with a 90% accuracy rate.Not available
Price/Sqft$1,100/sqft
Est. Mortgage$2,576/mo
Maintenance fees$437/mo
Tax Amount (2024)$2,976/yr
Days On Market54 days
Description
Welcome to this exclusive boutique building, just 1 year old, located in the prestigious Lawrence Park North community! This functional and bright 1-bedroom + den suite backs onto the tranquil Douglas Greenbelt, offering a peaceful retreat surrounded by natural beauty and urban convenience. The thoughtfully designed layout features floor-to-ceiling windows with south-facing exposure, flooding the space with natural light. The suite also boasts high ceilings, a private balcony, and in-suite laundry. The modern kitchen is equipped with integrated appliances, stainless steel oven, over-the-range microwave, undermount sink, and a classic subway tile backsplash. The stylish 4-piece bathroom is enhanced by sleek black fixtures. The versatile den is ideal for a home office, nursery, or guest room. The unit also comes with a dedicated storage locker, providing additional space for all your belongings. Just a short walk to Lawrence Subway Station, this prime location offers effortless commuting. Residents also enjoy a host of premium amenities, including 24/7 concierge service, a fully equipped gym, co-working lounge, party room, pet wash station, visitors parking, and a stunning rooftop terrace with BBQs, lounge areas, and a cozy indoor/outdoor fireplace.
Property Details
Interior
Features
Main Floor
Kitchen
0.0 x 0.0Open Concept / B/I Appliances / Undermount Sink
Primary
0.0 x 0.0Window Flr to Ceil / Glass Doors / B/I Closet
Den
0.0 x 0.0Laminate
Bathroom
0.0 x 0.04 Pc Bath / Tile Floor
Exterior
Features
Condo Details
Amenities
Concierge, Gym, Party/Meeting Room, Visitor Parking, Guest Suites
Inclusions
Property History
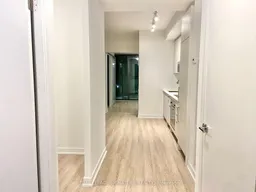 23
23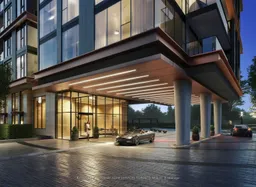
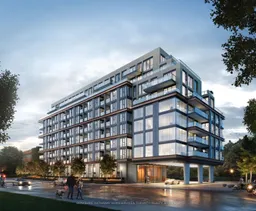
Get up to 1% cashback when you buy your dream home with Wahi Cashback

A new way to buy a home that puts cash back in your pocket.
- Our in-house Realtors do more deals and bring that negotiating power into your corner
- We leverage technology to get you more insights, move faster and simplify the process
- Our digital business model means we pass the savings onto you, with up to 1% cashback on the purchase of your home
