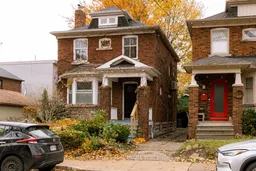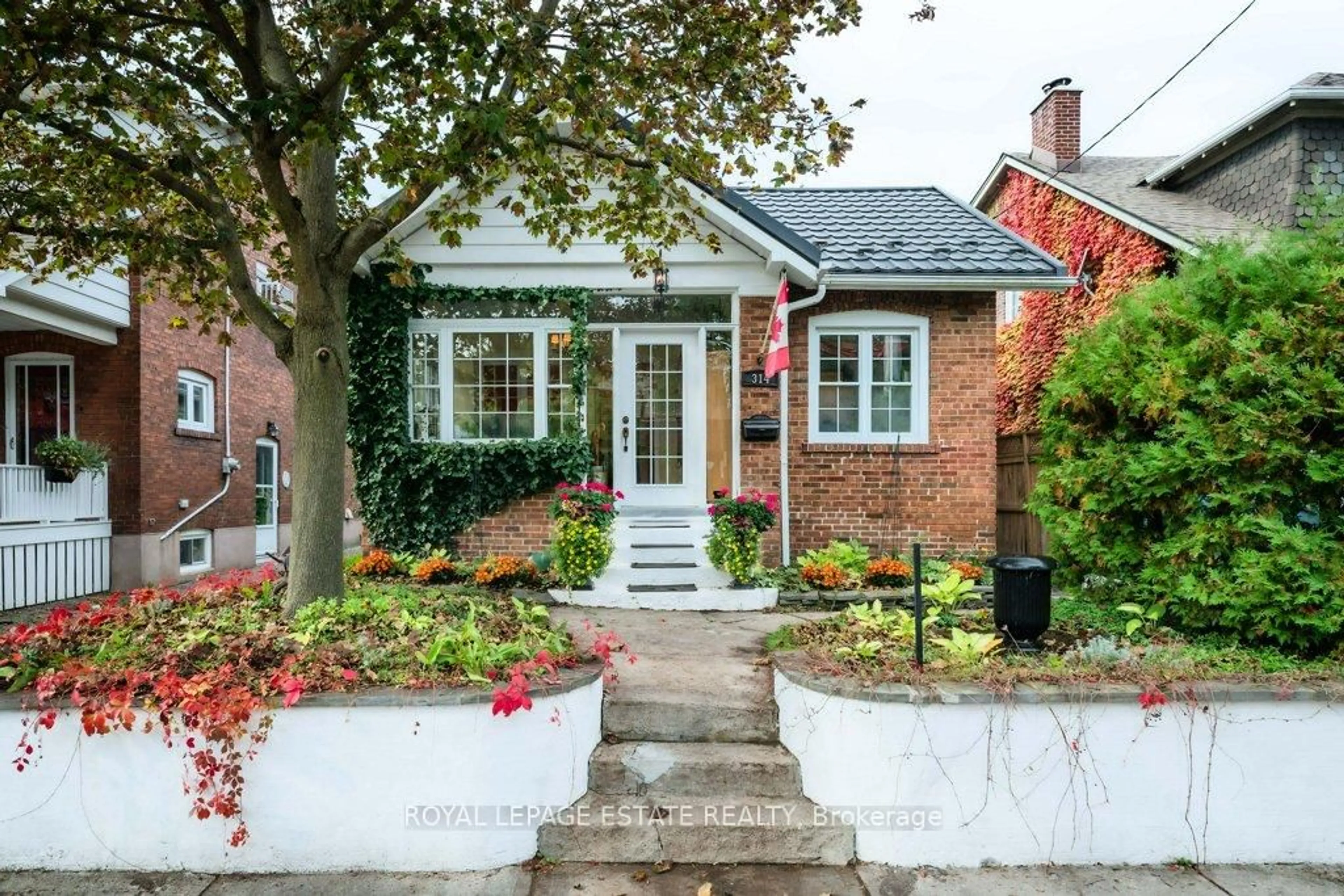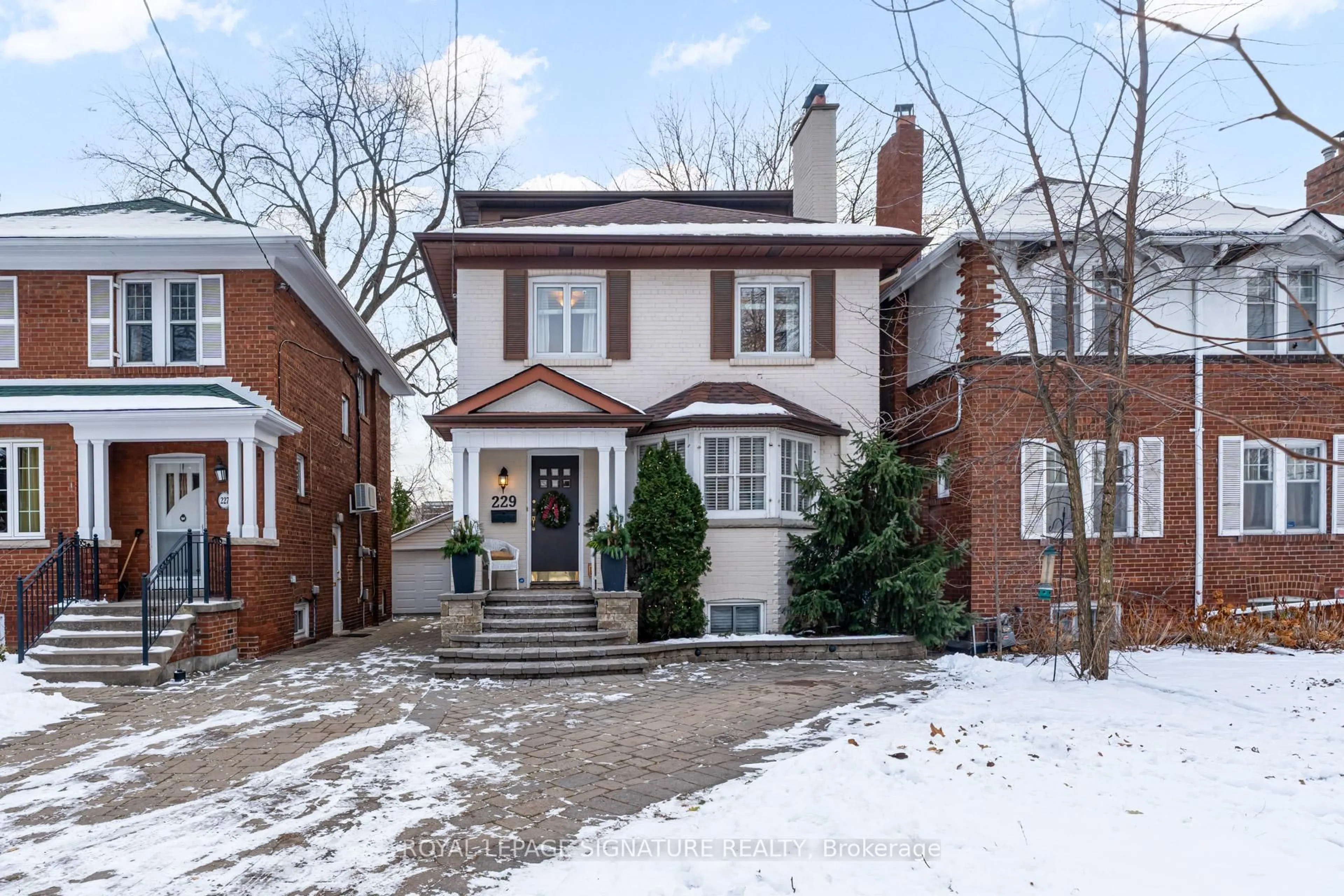Attention First-Time Buyers, Renovators, Builders & Investors! A standout opportunity in coveted Lawrence Park, set within the city's most sought-after school districts with WALK TO PUBLIC AND PRIVATE SCHOOL ACCESS. This charming FULL DETACHED, well-maintained 3-bedroom, All-Brick home sits on a desirable 25 ft frontage. Sun-filled principal rooms showcase original gum-wood trim, VINTAGE leaded & stained-glass windows, hardwood floors and a classic brick fireplace, offering warmth and timeless character. The bright dining room with wood paneling, spacious living room, and classic layout provide effortless flow. A separate side entrance to the basement creates exceptional potential for customized living space. The mature, private backyard and detached garage enhance everyday living and entertaining. Steps to Yonge St., subway, parks, shops, and top-tier schools including WALK To John Wanless & Lawrence Park CI + TFS, Havergal & UCC- offering a Superior Educational CHOICE. Loved by the same owners for 50+ years-now ready for its next chapter. Endless potential to renovate, expand, or build new. Parking: The Owner has always benefited from Parking IN FRONT OF THEIR HOME and enjoyed the ease and convenience of Greer Frontage, Potential for Front PAD PARKING. ** All Parking Aspects MUST be investigated by Buyer/Buyers and Representation
Inclusions: Property Sold In 'As Is - Where Is " Condition. Garage is Mutal Shared Garage in " As Is - Where Is Condition.
 22
22





