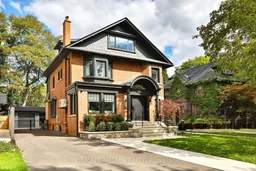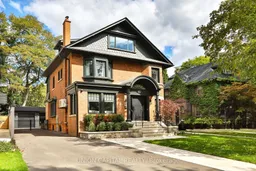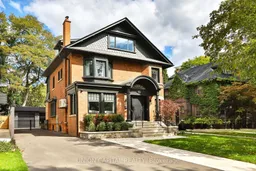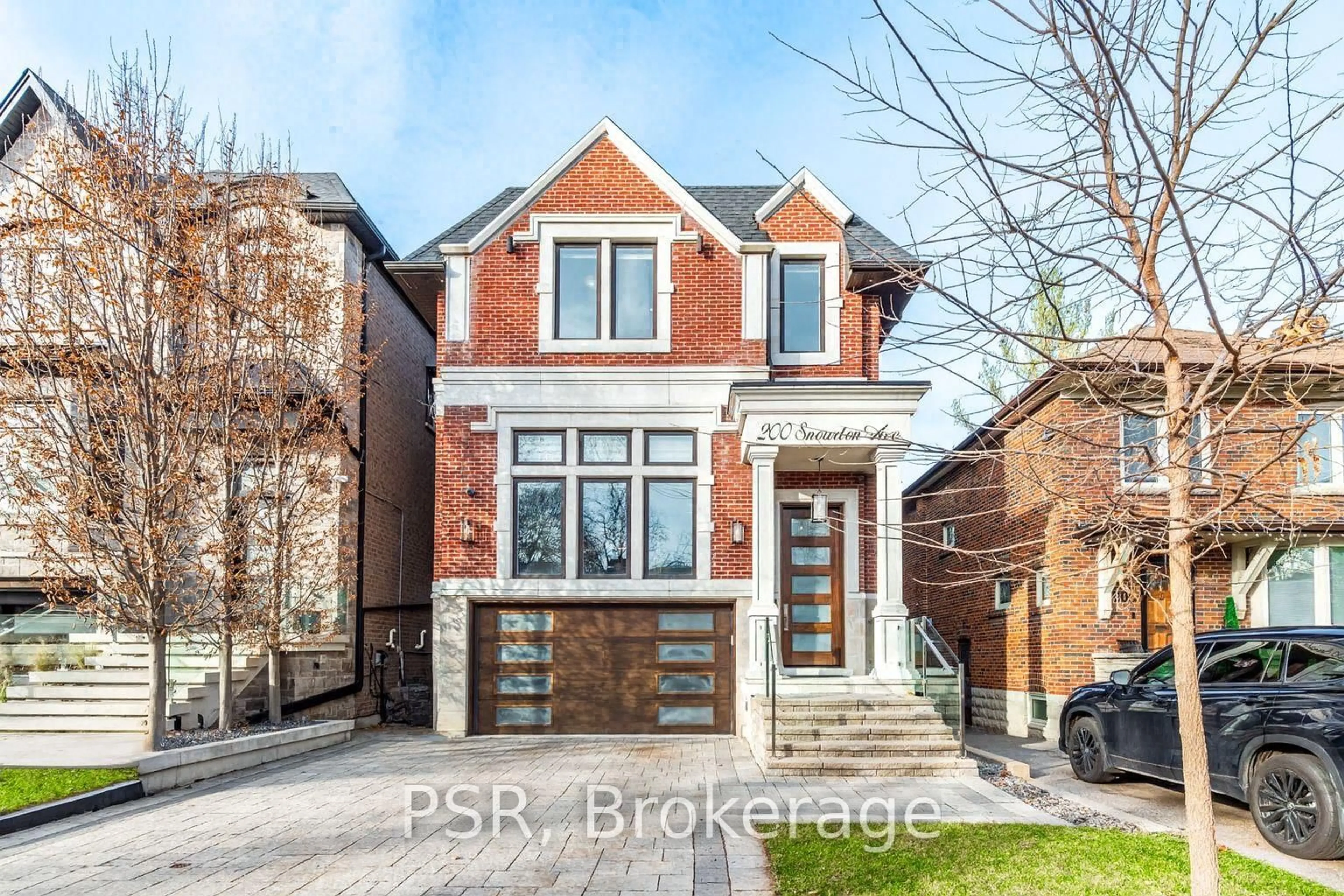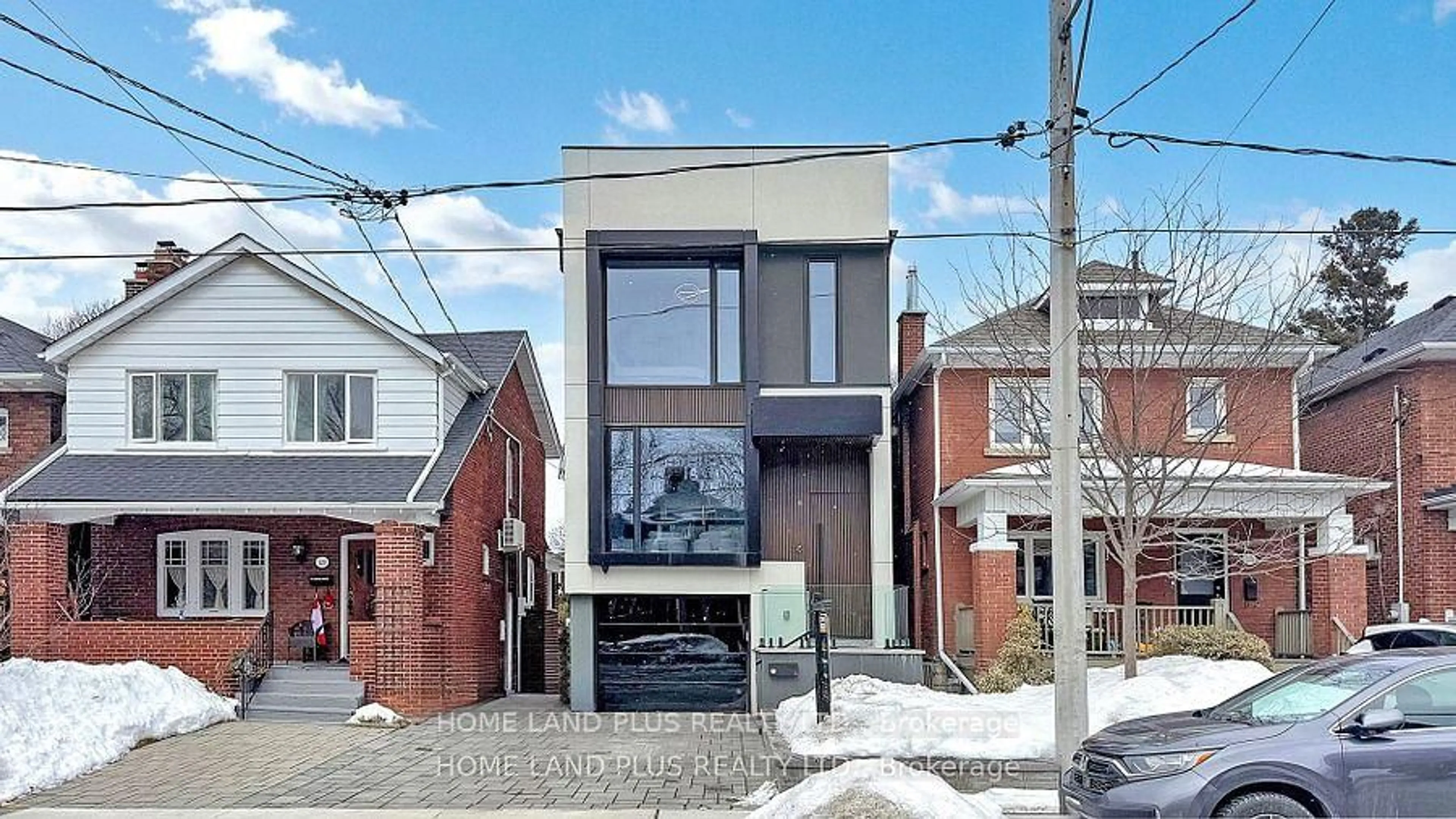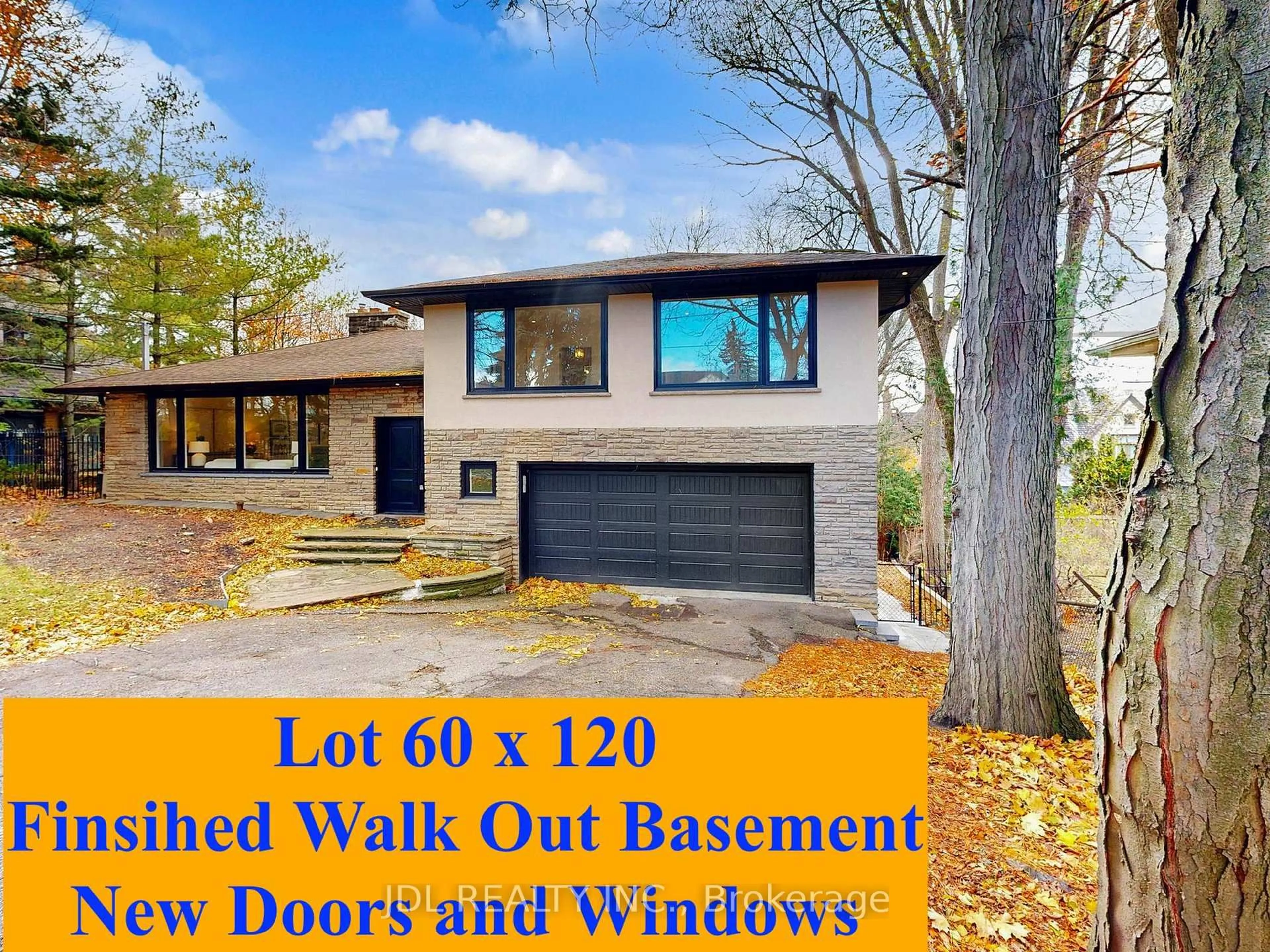Located in the heart of prime Lytton Park, this stunning home has been completely updated with a brand-new multimillion-dollar renovation where no expense was spared. Designed as a forever home, every detail reflects uncompromising quality and timeless sophistication. The interiors were curated by the acclaimed designer behind the Four Seasons Hotel, blending elegance with comfort. Imported natural stone is showcased throughout, complemented by Phillip Jeffery's wallpaper, custom window treatments from Maxwell's UK, and hardware from House of Rohl. The expansive office features bespoke built-in shelving, while the homes layout includes 5+1 bedrooms, highlighted by a full-floor primary suite inspired by European spa hotels. Entertain with ease in the backyard oasis featuring a brand new heated saltwater pool with automatic cover, Porcea pavers, and a fully equipped four-season pool house complete with heating, A/C, and a private bathroom for guests comfort. A heated garage offers space for a large SUV or a home gym. Modern conveniences abound, including steam shower, advanced HVAC system with dual furnaces, dual A/C units, and HRVs for year-round comfort. Perfectly situated between Yonge Street and Avenue Road, this home is steps from the city's most coveted public and private schools, subway, boutique shops, dining, parks, and community amenities, with quick access to the 401 and private clubs. A rare opportunity to own one of Toronto's most exquisitely finished homes in one of its most prestigious neighbourhoods.
Inclusions: Wolf Gas Range With 6 Burners, Subzero Fridge and Freezer, Wolf Range Hood, Wolf Microwave, 2x Asko Integrated Dishwashers, Under-Counter Wine Fridge, 2x Whirlpool Washers, 2x Whirpool Dryers. All ELFs
