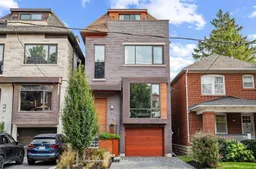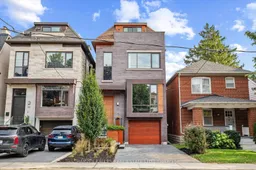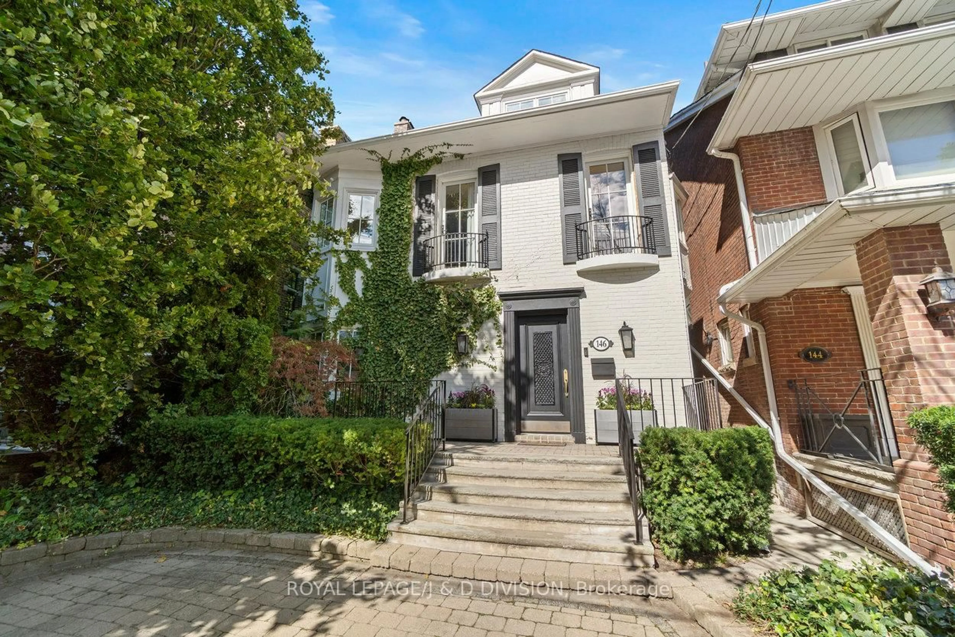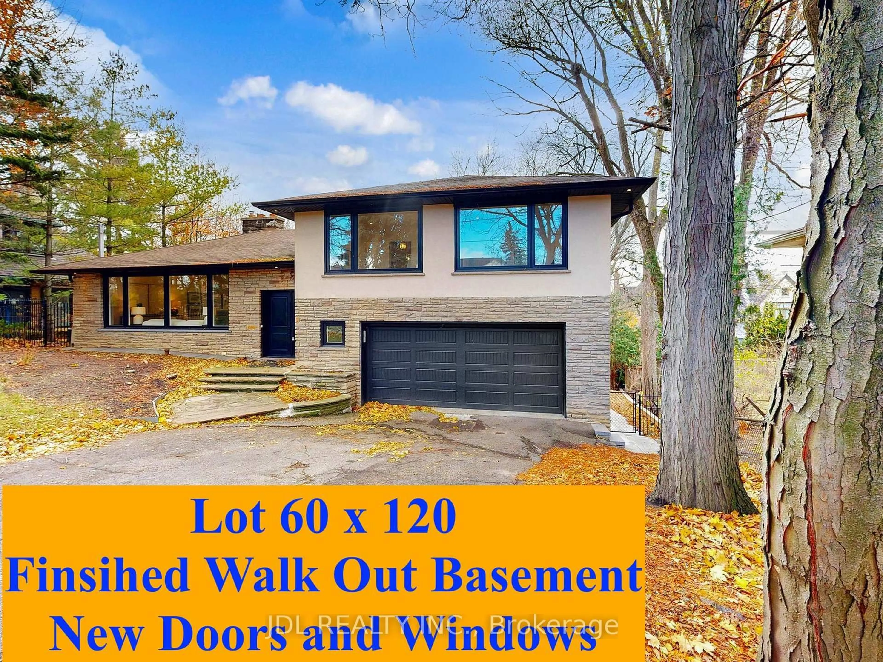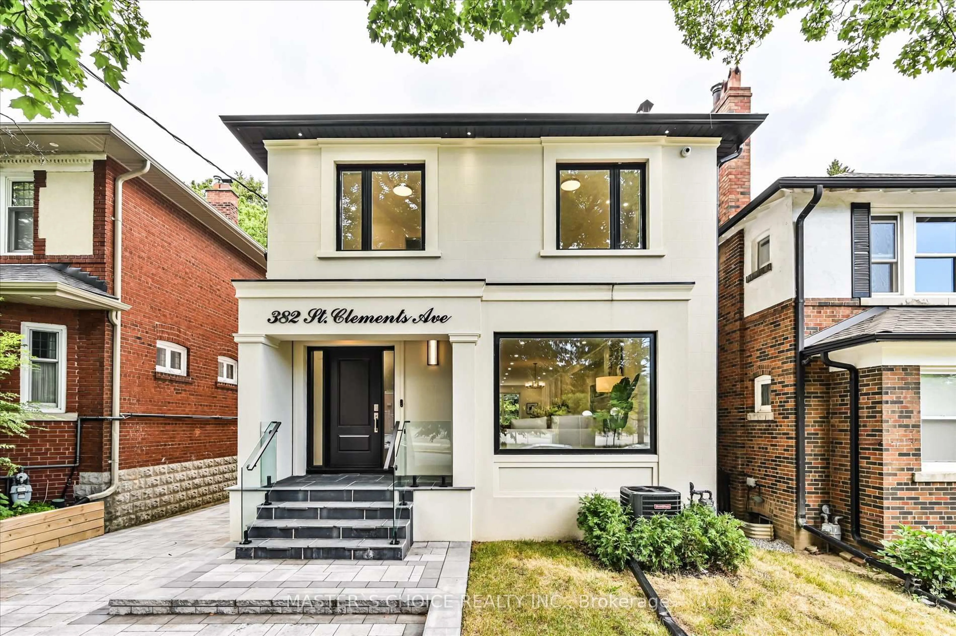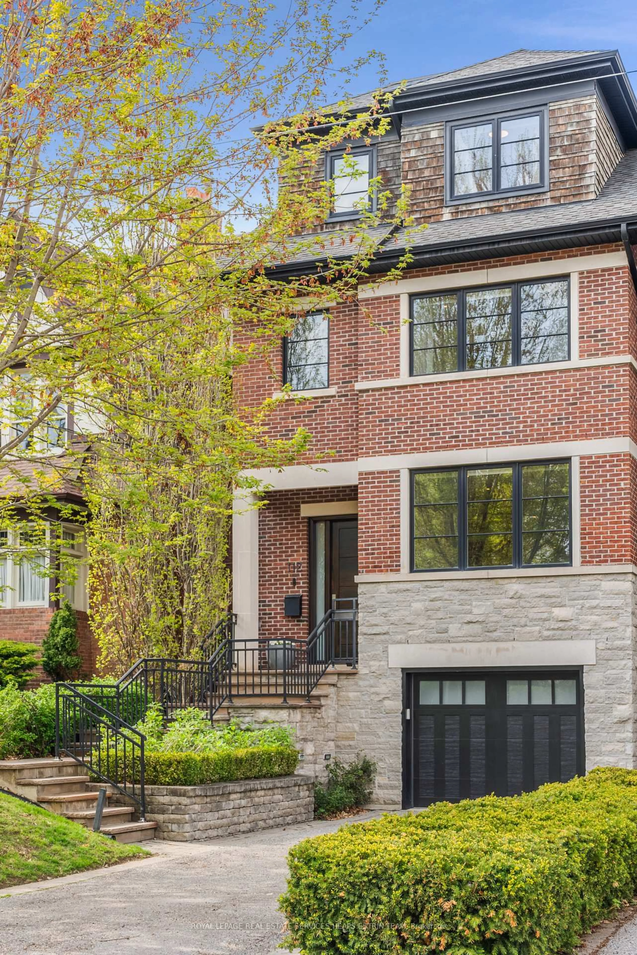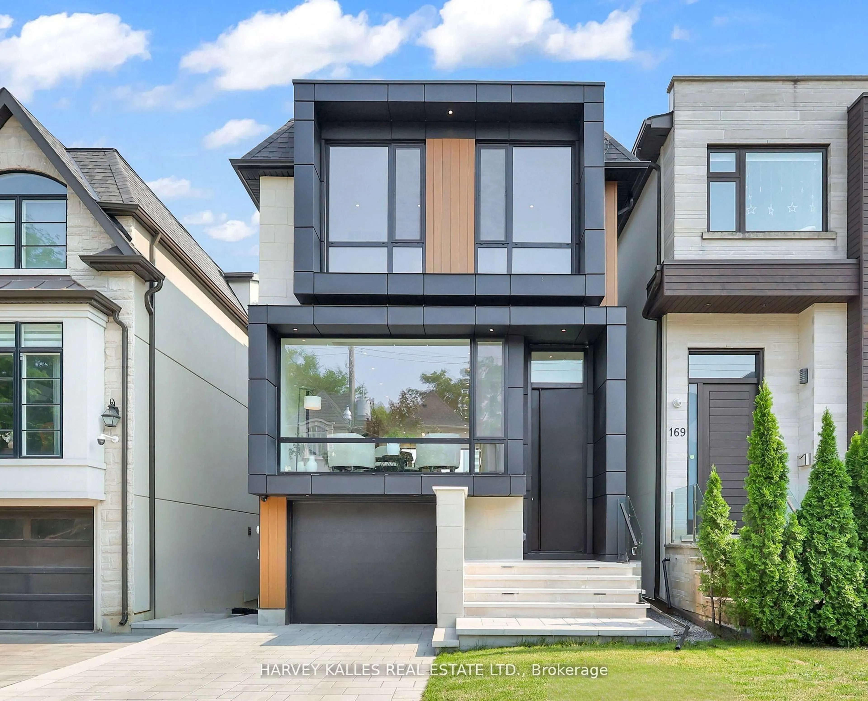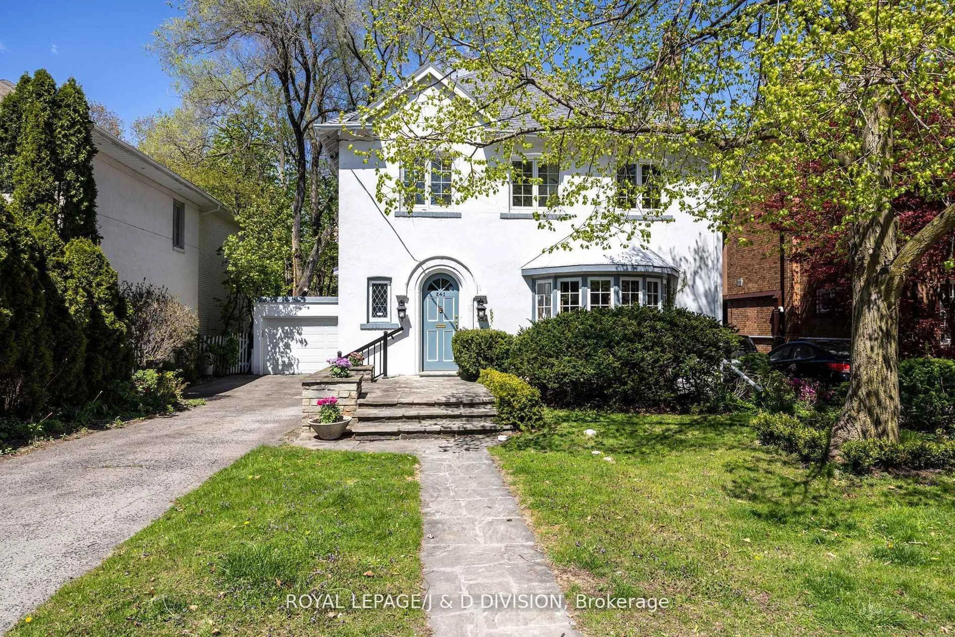Welcome To This Exceptional Contemporary Family Home In Lawrence Park North, Featuring 5+1 Bedrooms And 6 Bathrooms. Thoughtfully Designed With Both Style And Function In Mind, And Offers 4,000 Sqft Of Above Grade Living, This Three-Storey Home Boasts Spacious, Light-Filled Interiors And High-End Finishes. The Main Floor Is Perfect For Entertaining, With A Gourmet Kitchen Featuring An Italian Marble Island, A Family Room With A Marble-Framed Fireplace, And A Walkout To A Composite Deck And Yard. Upstairs, You'll Find Your Incredible Primary Suite, Plus 2 Additional Bedrooms On The Second Floor, Each With An Ensuite, While The Third Floor Includes Two More Bedrooms/Optional Office, An Additional Bath, And A Private Balcony! The Fully Above-Grade Lower Level Includes A Large Rec Room, A Nanny Suite Or Gym, Second Laundry, And Walkout Access To A 190-Foot-Deep Backyard! The Landscape Architecture Is Second To None, And Features A Fenced Turf Play Area, A Gorgeous Saltwater Pool With Composite Decking, And A Covered Patio With A Hot Tub For Year-Round Enjoyment. This Rare Find Offers An Unmatched Lifestyle In One Of Toronto's Most Coveted Neighborhoods. Truly A Must-See For The Discerning Buyer!
Inclusions: Wolf Stove/Oven, Thermador Fridge/Freezer, Sharp Microwave, Dishwasher, 2x LG Washer/Dryer, All Elfs, All Window Coverings, Bull Frog Hot Tub, Salt Water Pool & Equipment
