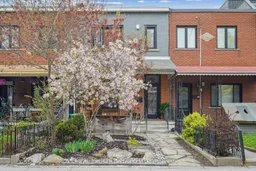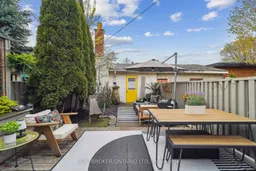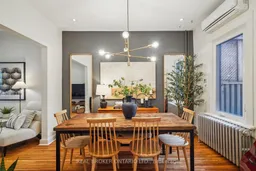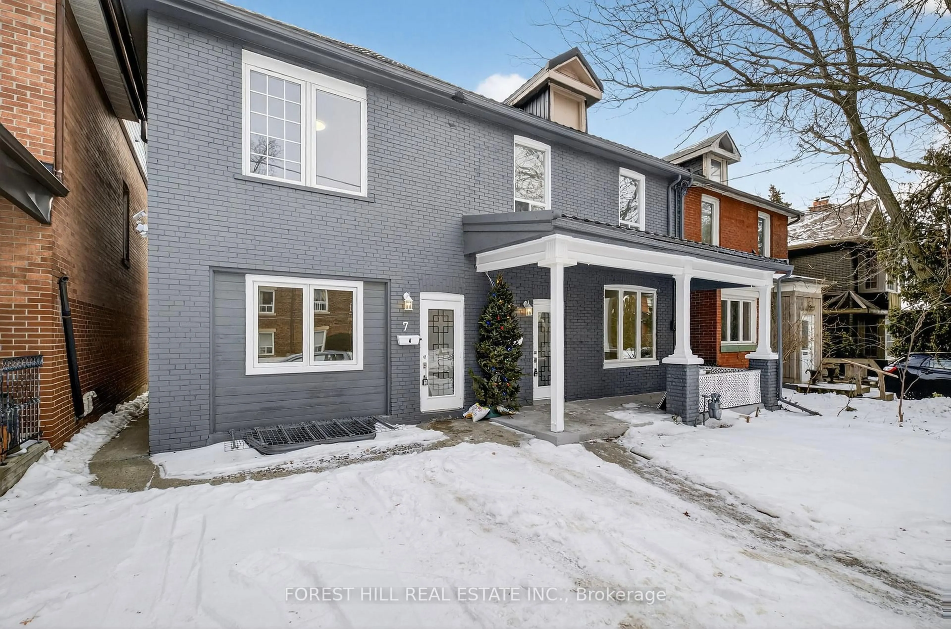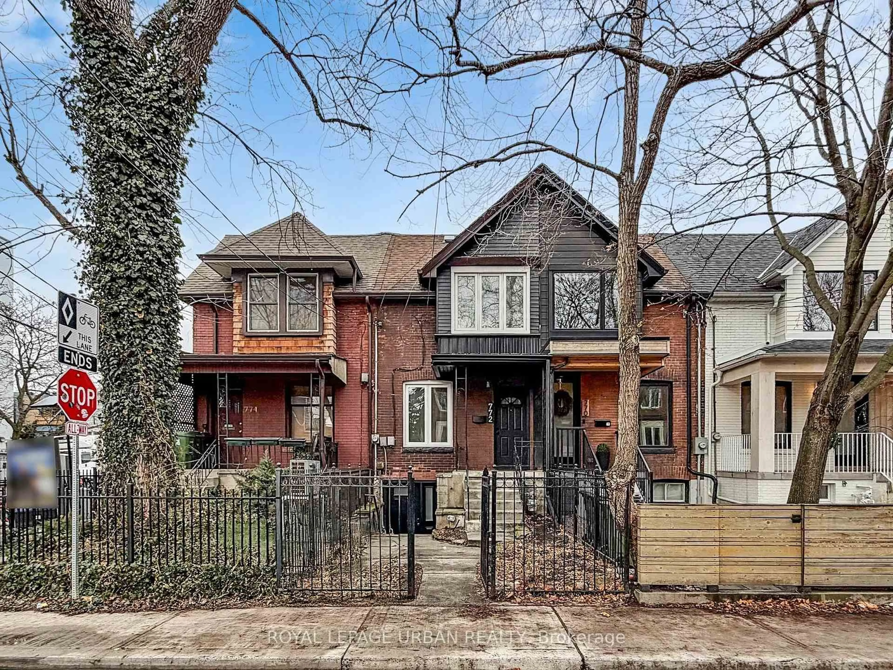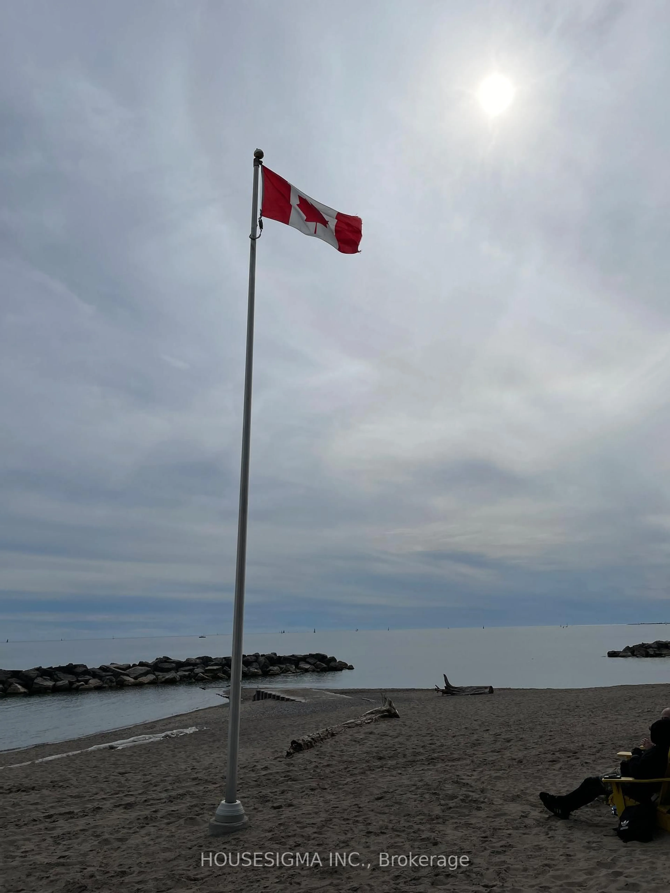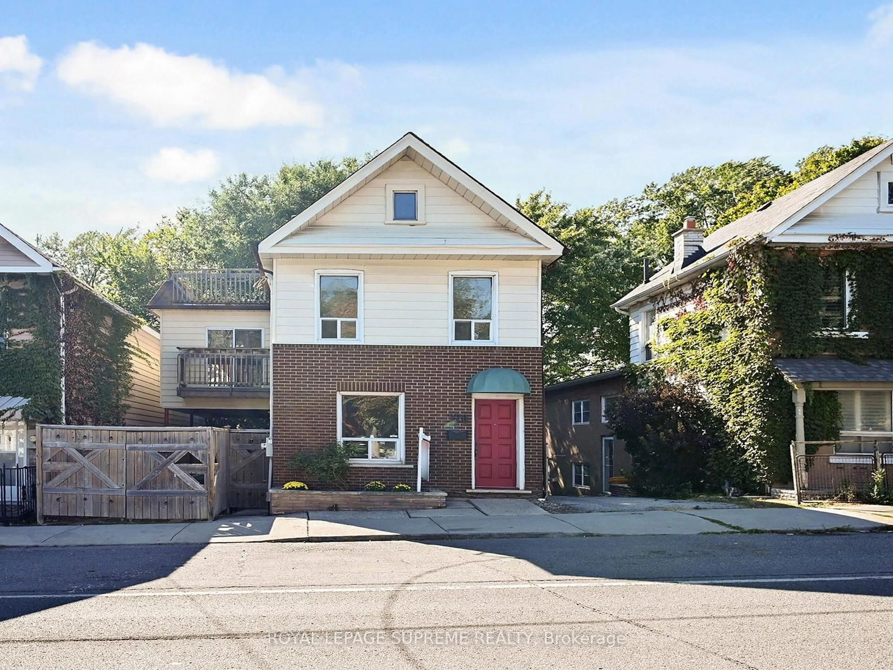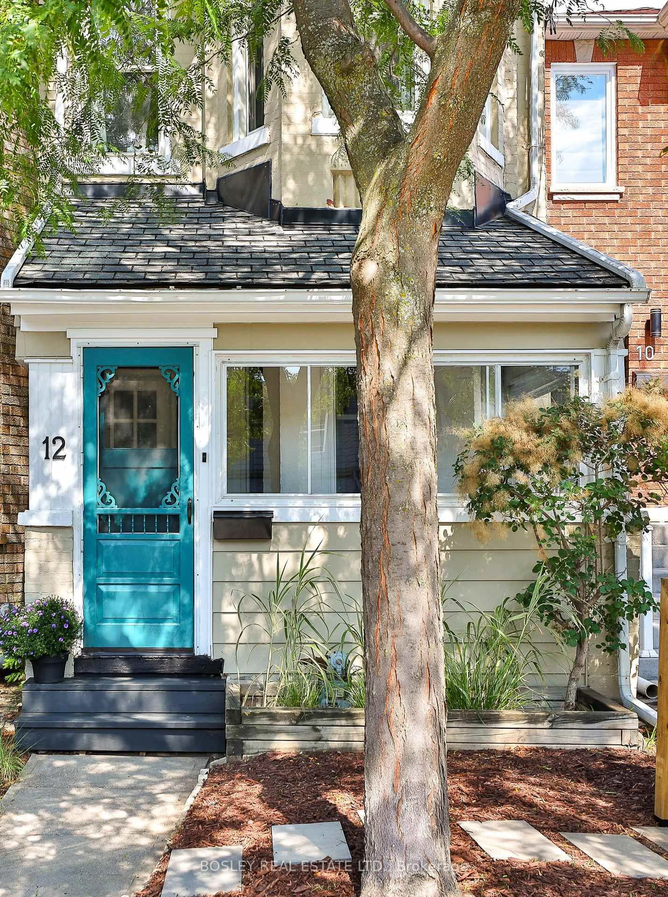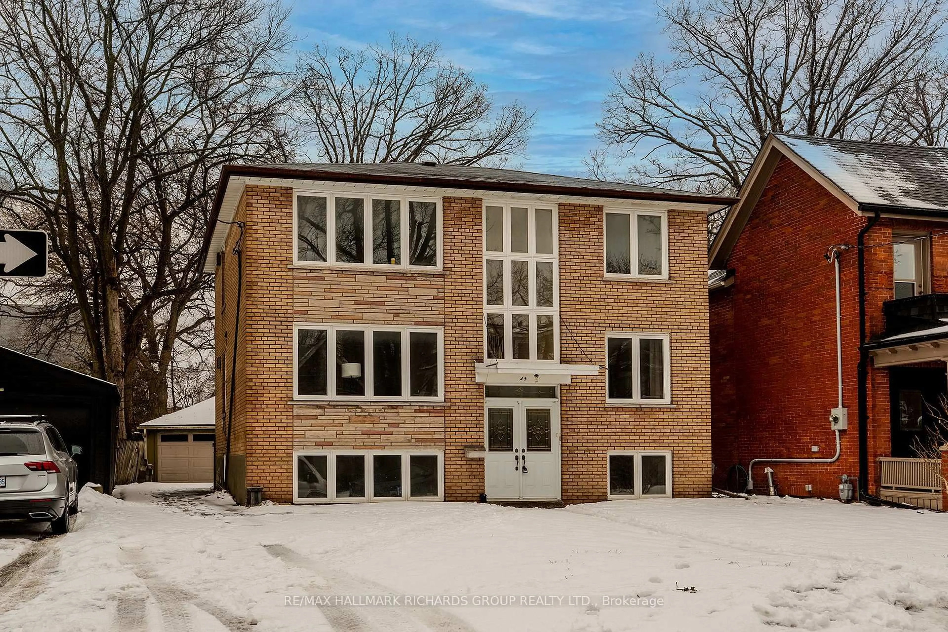Alma Dreams Are Coming True - Is What You'll Be Saying When You Step Into 20 Alma Ave. Welcome To This Beautifully Upgraded, Move-In Ready Home In The Heart Of Beaconsfield Village. This Stunning 3 Bedroom, 3 Bathroom Home Is Beaming With Classic Charm While Offering Modern Updates Perfect For Today's Lifestyle. Your Main Level Offers Divided Living Space, Seamless Flow And A Hard To Come By, Main Floor Bathroom! You're Greeted With Soaring Ceilings And Potlights Throughout. Upstairs, The Primary Bedroom Is Fit For A King (Sized Bed) With 2 Additional Generously Sized Bedrooms All With Custom Closets. The Stylish, Fully Renovated Bathroom With Sleek Walk In Glass Shower Rounds Out Your Upstairs Escape. Heading Downstairs To The Basement, The Possibilities Are Endless. With Two Separate Entrances, The Set Up Is Perfect For A Nanny Suite, Or Your Can Rent The Extra Space To House Hack Your Way To More Affordable Living. You Won't Need To Head North This Summer With A Serene Urban Backyard That's Perfect For Entertaining Or Winding Down With Family After A Long Day. Oh, You Need Parking? We've Got You Covered (Literally) With A Detached 2 Car Laneway Garage With Tons Of Storage And Potential For A Laneway House. Steps From Everything Queen West Has To Offer (Bars, Restaurants, Coffee Shops, Groceries, Parks And More), All Your Dreams Truly Can Come True.
Inclusions: All Existing Appliances Including (Stainless Steel) Gas Stove, Hood Range, Dishwasher, Fridge. Washer & Dryer. Wall Mounted A/C Units & Remotes. Garage Door Opener & Remotes. All Existing Window Coverings. All Existing Light Fixtures. All Built In Storage. Basement Stove, Hood Range & Fridge. All TV Mounts. Updated Closets in all Bedrooms. Extras: Custom Renovated Upstairs Bathroom. Almost All Windows Replace in 2023. Pot Lights On Main Floor. Custom Closets In All Bedrooms. Plumbing Stack Upgraded In 2019. Landscaped Backyard. Newer Roof. Garage Door Opener. A/C Units On Each Floor. New Light Fixtures. Feature Wall. Two Separate Entrances.
