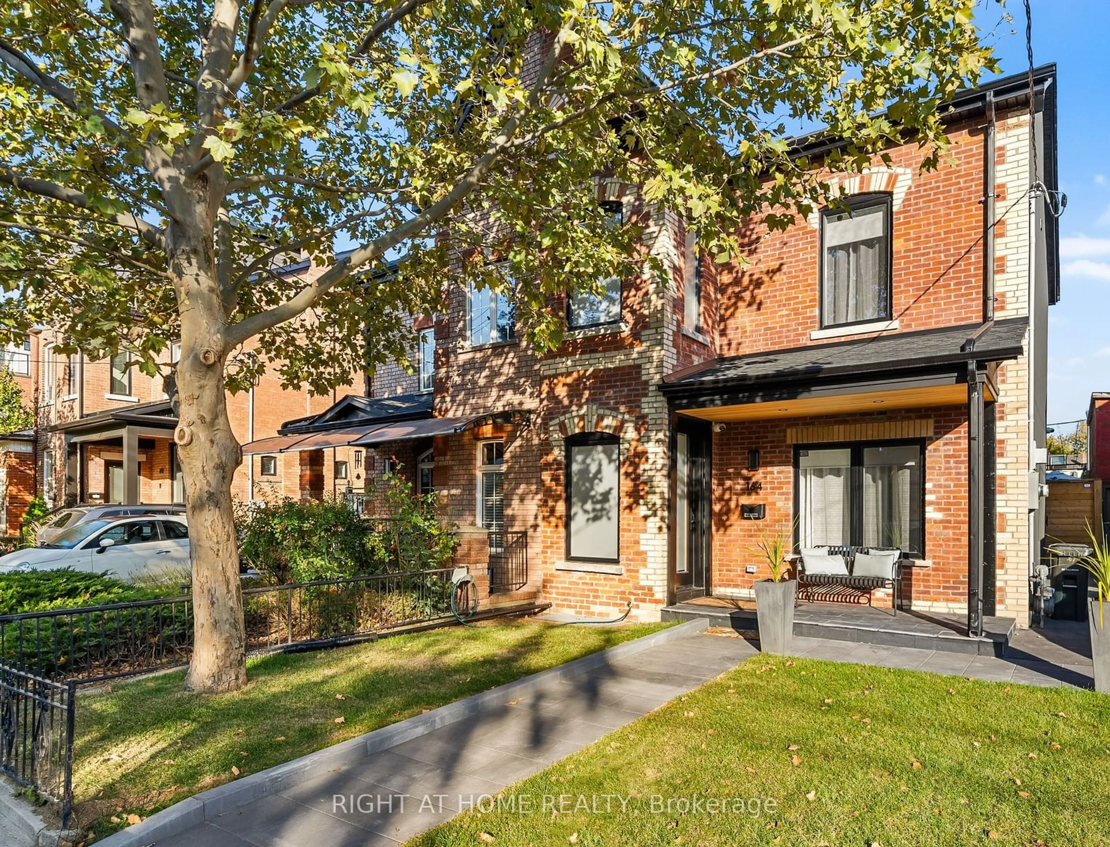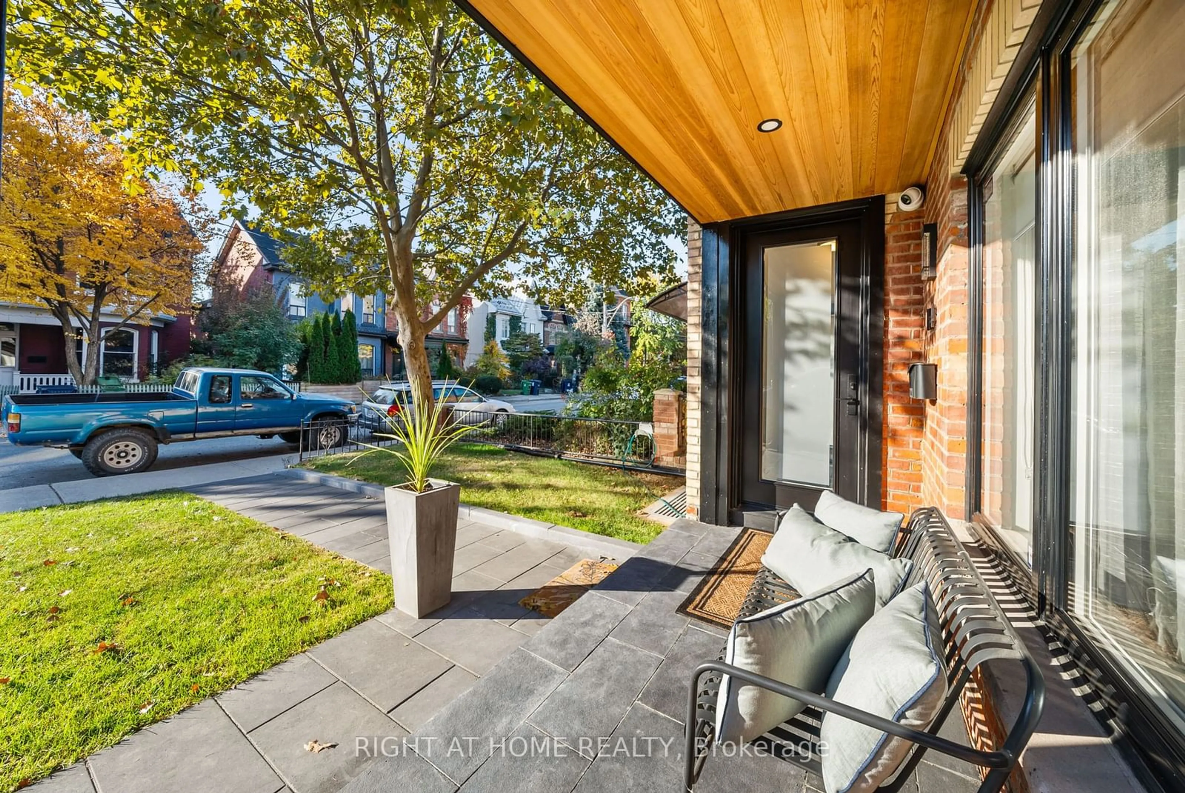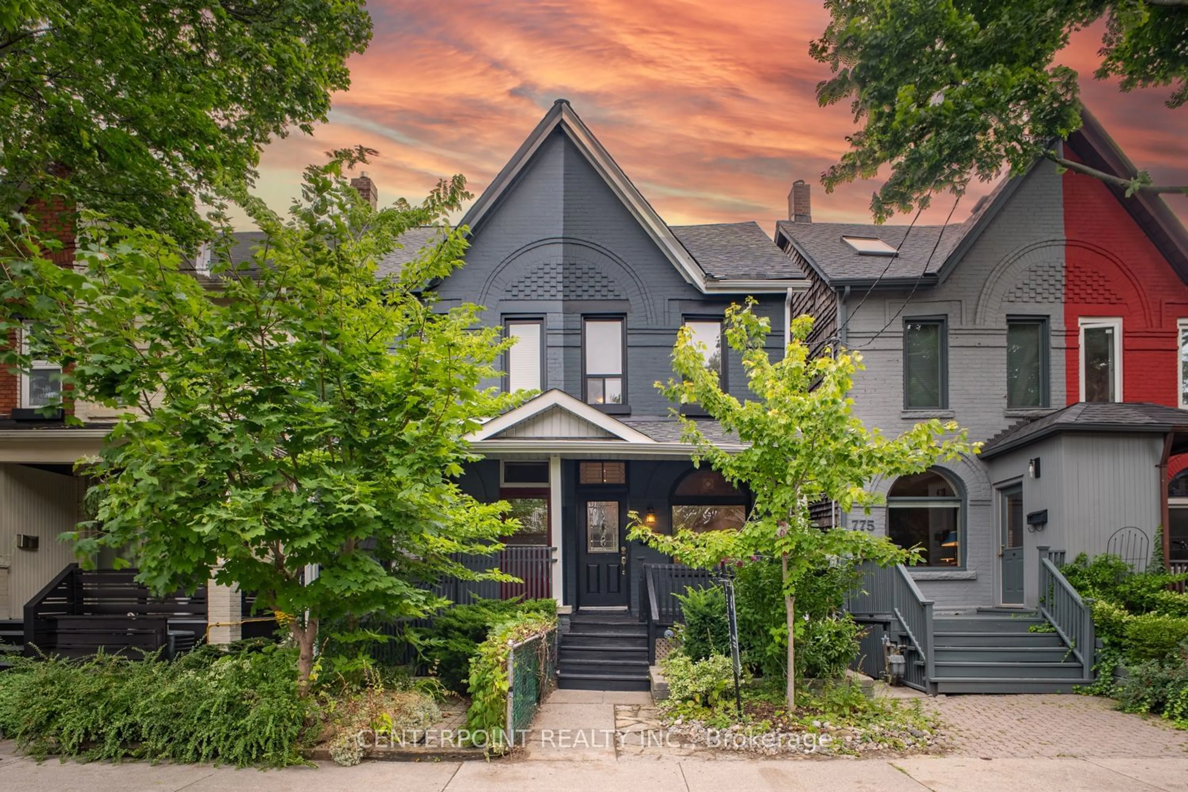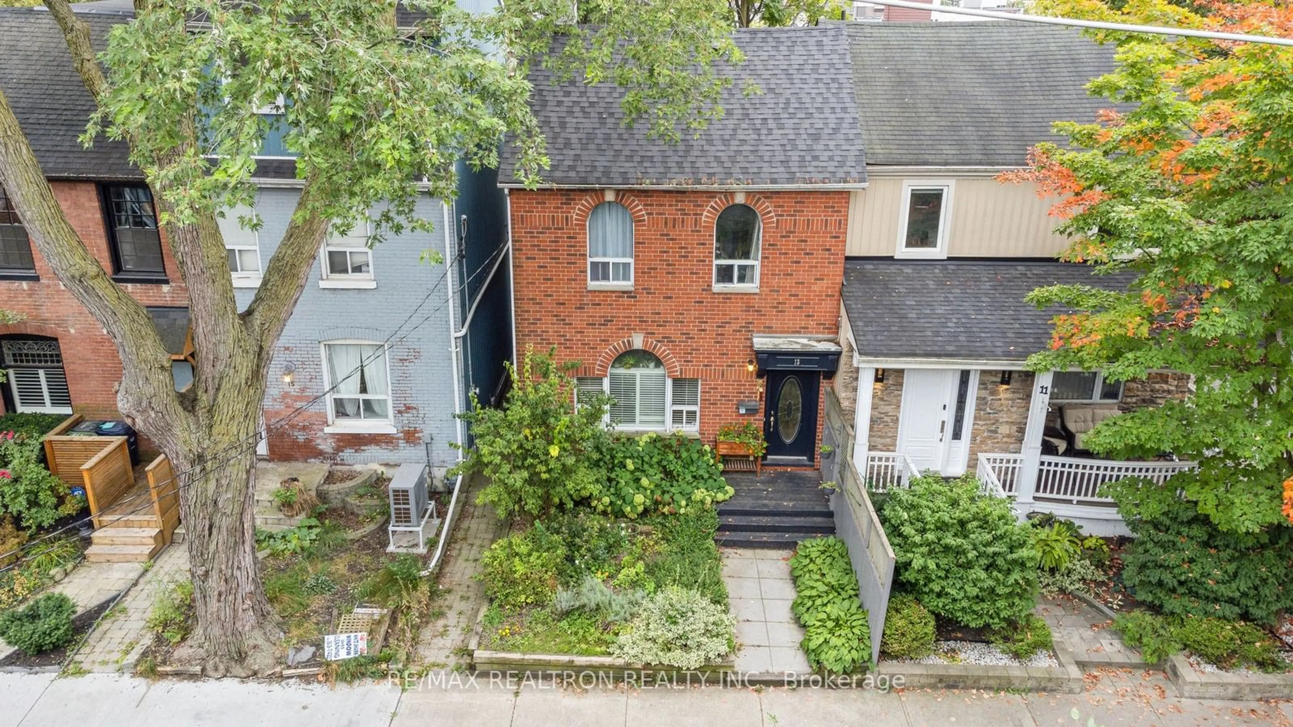164 argyle St, Toronto, Ontario M6J 1P3
Contact us about this property
Highlights
Estimated ValueThis is the price Wahi expects this property to sell for.
The calculation is powered by our Instant Home Value Estimate, which uses current market and property price trends to estimate your home’s value with a 90% accuracy rate.Not available
Price/Sqft-
Est. Mortgage$8,782/mo
Tax Amount (2024)$8,025/yr
Days On Market28 days
Description
Location, Location, Location! Nestled in one of the city's most coveted neighborhoods, just steps from Trinity- Bellwoods Park and the vibrant Ossington Village, this beautifully renovated semi-detached home offers the perfect blend of charm, elegance, and modern convenience. With curb appeal that captivates, it sits on a generous 23.00 x 100-foot lot and features an airy eat-in kitchen with cathedral ceilings, a skylight, and a walk-out to a private, fenced yard. The open-concept main & second floor boasts high ceilings, pre-engineered floors, plaster crown moldings, and a sleek linear fireplace, along with a welcoming foyer, powder room, and ample closet space. Upstairs, the home continues to impress with three bedrooms, two luxurious bathrooms (including an ensuite with a soaker tub and walk-in shower), and a skylight, laundry area, all drenched in natural light. The fully finished lower level adds even more versatility with a rec room, fourth bedroom, three-piece bathroom, and storage. Perfectly located, this move-in-ready home is just a short stroll to trendy restaurants, boutiques, cafes, and more, offering urban living at its finest.
Property Details
Interior
Features
Main Floor
Breakfast
3.00 x 3.53Skylight / W/O To Garden / Cathedral Ceiling
Living
5.96 x 4.00Fireplace / Hardwood Floor / Crown Moulding
Dining
3.00 x 4.19Combined W/Living / Overlook Patio / Pot Lights
Kitchen
5.62 x 3.53Stone Counter / Overlook Patio / Hardwood Floor
Exterior
Features
Parking
Garage spaces 1
Garage type Carport
Other parking spaces 0
Total parking spaces 1
Property History
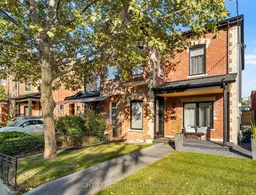 23
23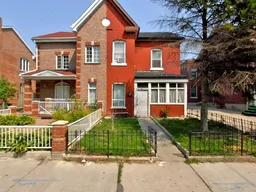 3
3Get up to 1% cashback when you buy your dream home with Wahi Cashback

A new way to buy a home that puts cash back in your pocket.
- Our in-house Realtors do more deals and bring that negotiating power into your corner
- We leverage technology to get you more insights, move faster and simplify the process
- Our digital business model means we pass the savings onto you, with up to 1% cashback on the purchase of your home
