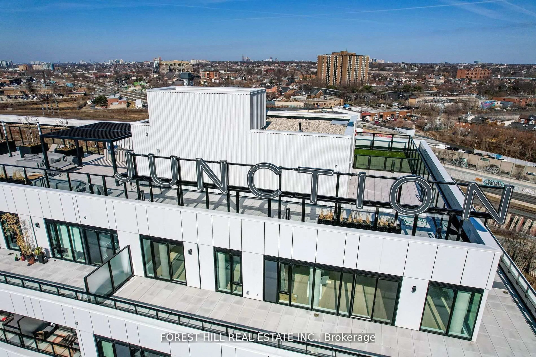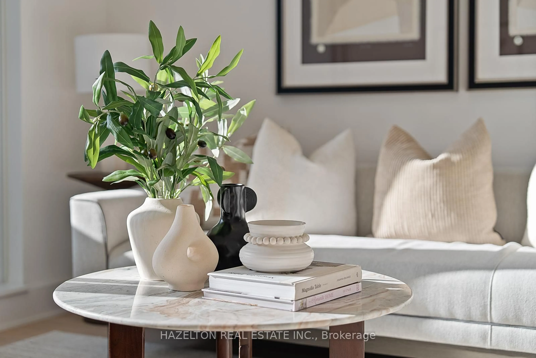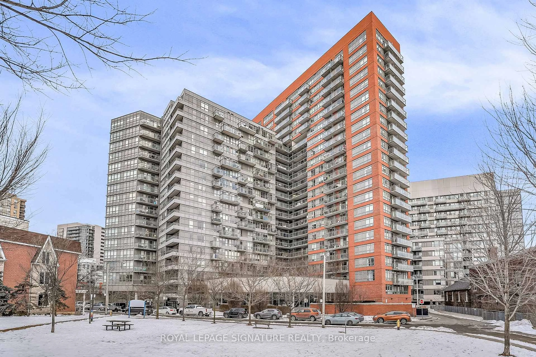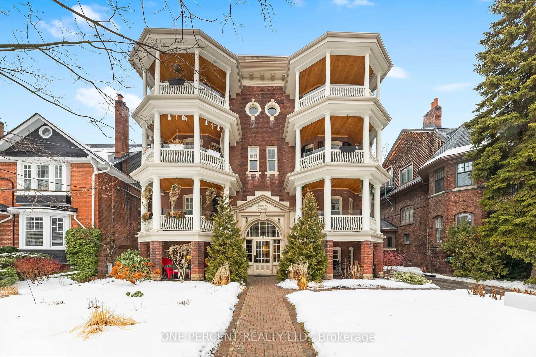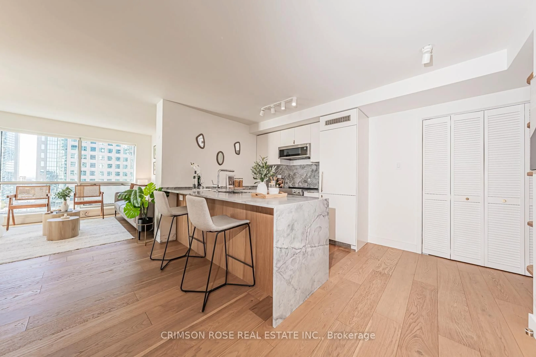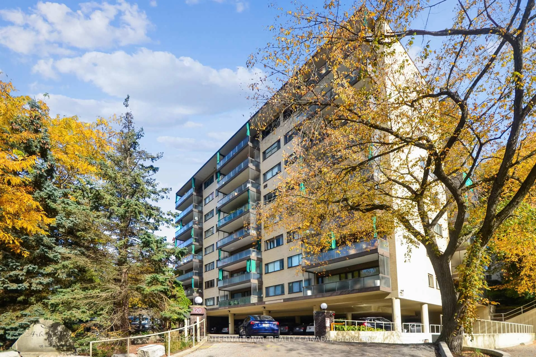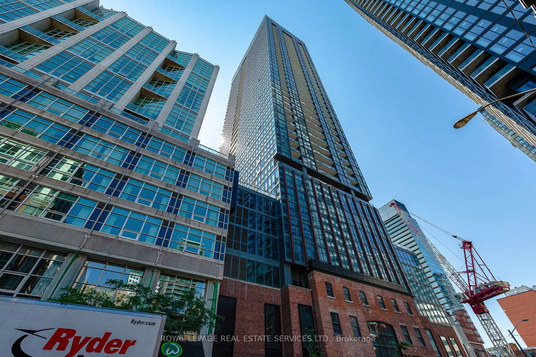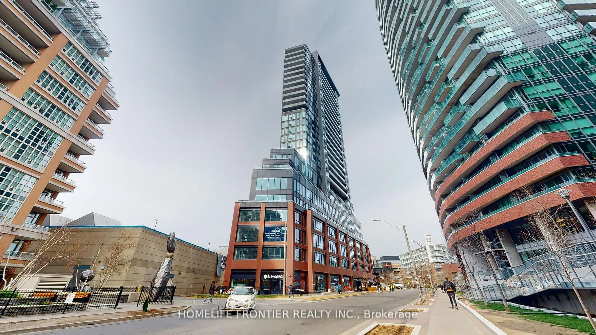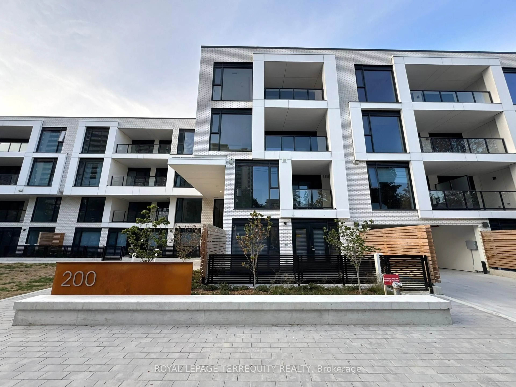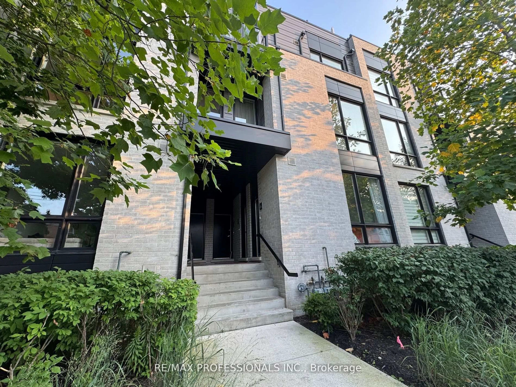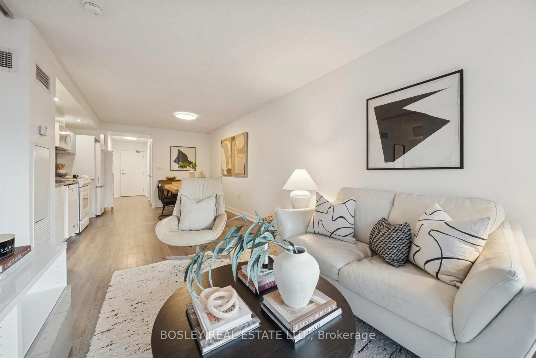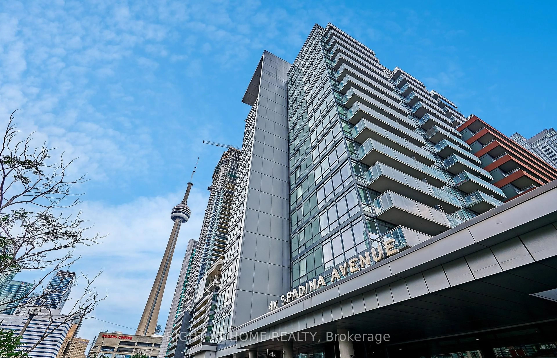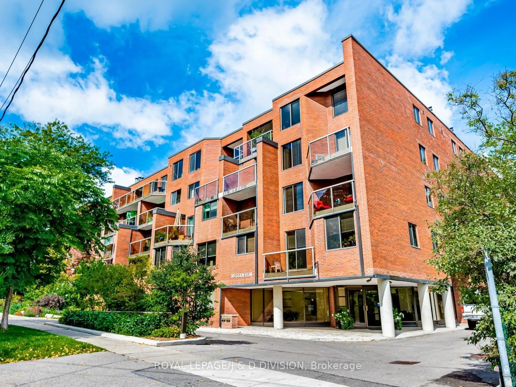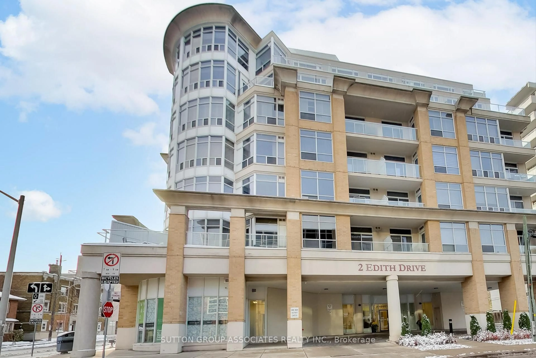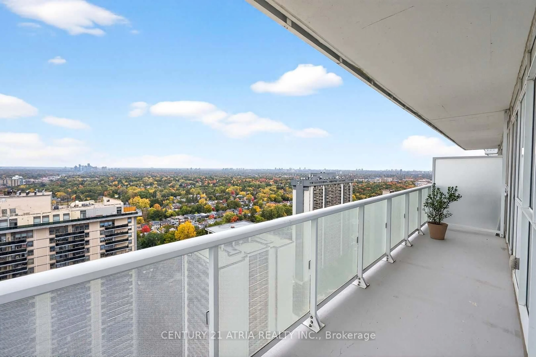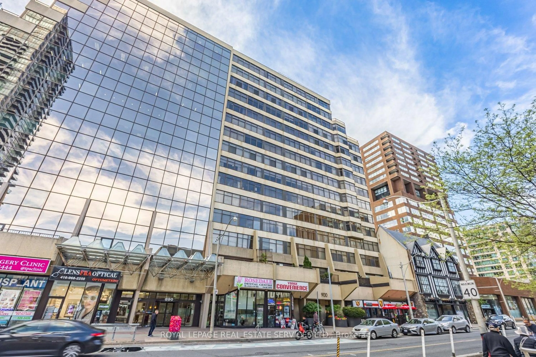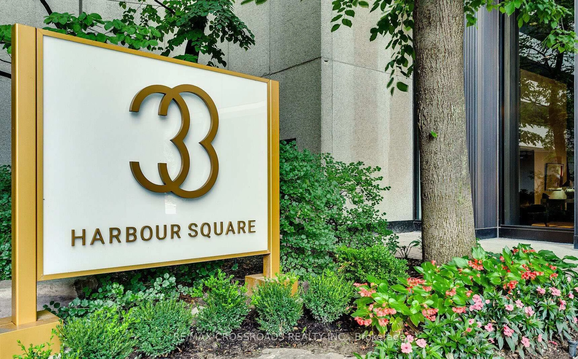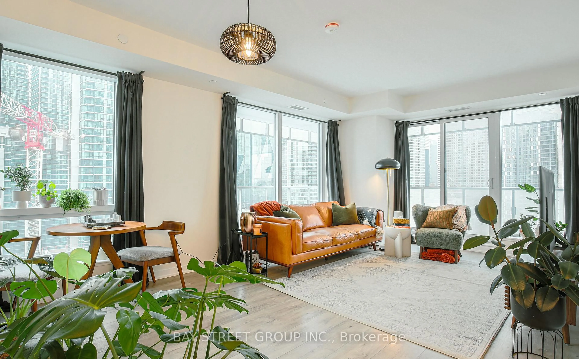Rarely offered two-storey condo at the sought-after Azul Lofts located in the heart of Dundas St W- Little Portugal neighbourhood! This bright and airy unit sits on the second and third level of the building. Layout spans just under 1000 sq ft and is filled with natural light thanks to its soaring floor-to-ceiling South-facing windows. Enjoy a Juliette balcony on the second level and a private balcony on the third level, perfect for morning coffee or an evening unwinding. Thoughtfully designed with open-concept living, modern finishes, and incredible flow across two levels. Large ensuite bathroom located on second level with separate shower and tub + loads of storage space. This boutique building has a gorgeous outdoor courtyard with a close knit community feel! Steps from trendy cafes, top-rated restaurants, parks, local grocer's and so much more. You have Roncesvalles to the West and Ossington to the East, quick commute to highway access and Lakeshore. Urban loft living at its finest in one of Toronto's most dynamic neighbourhoods! Ample visitor parking in the building. Current owners rent their spot for $150 per month.
Inclusions: All Existing Appliances Including Oven, Refrigerator, B/I Microwave, Hood Vent, Stainless Steel Dishwasher, Washer And Dryer. All Existing Window Coverings. All Existing Electric Light Fixtures affixed to the property.
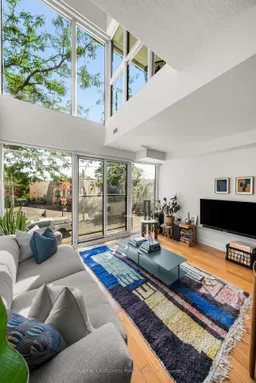 21
21

