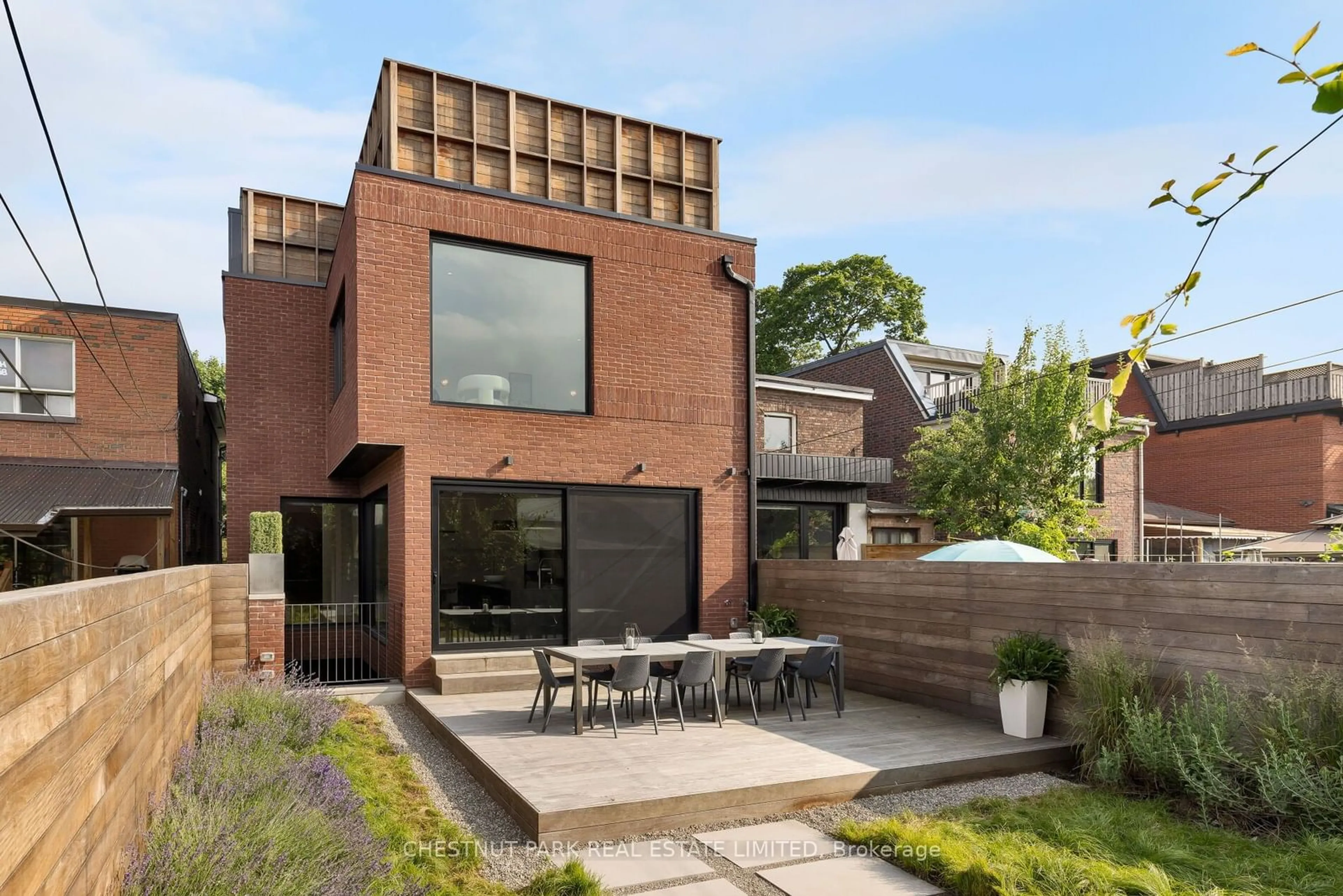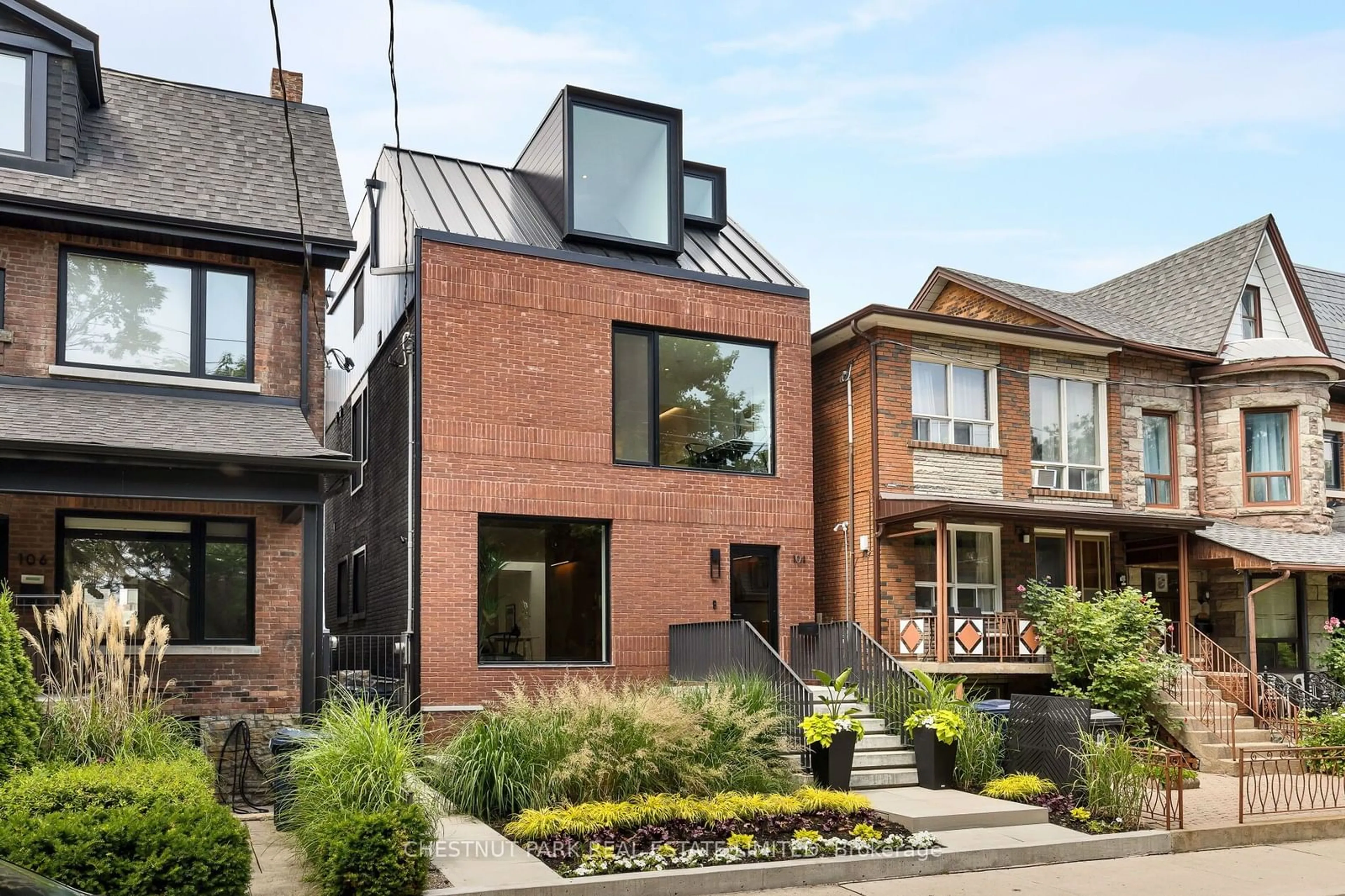104 Argyle St, Toronto, Ontario M6J 1N9
Contact us about this property
Highlights
Estimated ValueThis is the price Wahi expects this property to sell for.
The calculation is powered by our Instant Home Value Estimate, which uses current market and property price trends to estimate your home’s value with a 90% accuracy rate.$4,149,000*
Price/Sqft$1,421/sqft
Est. Mortgage$25,123/mth
Tax Amount (2024)$16,988/yr
Days On Market68 days
Description
Awe inspiring architectural masterpiece by award winning Batay-Csorba Architects leaves no detail overlooked in this expansive 5000 s.f detached in the hottest neighbourhood in the city. Upon entering you will realize the grand scale & high end calibre of the finishes w/Italian white oak hardwood & featured iron staircase. Custom oversized skylight summons natural light over 3 levels that infuse the calm zen energy and accentuate the natural contemporary elements. A true chefs kitchen w/poliform cabinetry, 11ft black granite island, wolf double ovens & subzero fridge, exposed beams & floor to ceiling windows overlooking organic carefree backyard. Primary bedroom is serene. Spa like ensuite w/heated marble floors & oversize shower. 3rd floor retreat has yet another lounge area w/wet bar and walk out to incredible 500sf rooftop terrace overlooking the city. A must see lower level w/heated floors, 8ft ceilings, family rm, gym, guest suite & storage galore. Seven baths in total with all bedrooms having their own ensuite. Smart home technology w/advanced security, sound system & automation. This one of a kind home offers privacy & modern luxury for the most discerning buyer with a cool unrivaled lifestyle.
Property Details
Interior
Features
Main Floor
Foyer
4.09 x 1.39Hardwood Floor / B/I Closet / 2 Pc Bath
Library
4.09 x 2.99B/I Bookcase / O/Looks Frontyard / Large Window
Living
6.09 x 5.59Combined W/Library / Open Concept / Window
Dining
7.00 x 3.30B/I Shelves / Pot Lights / Hardwood Floor
Exterior
Features
Parking
Garage spaces 2
Garage type Detached
Other parking spaces 0
Total parking spaces 2
Property History
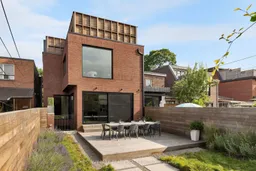 40
40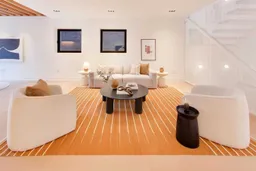 40
40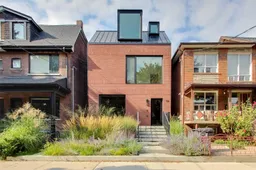 40
40Get up to 1% cashback when you buy your dream home with Wahi Cashback

A new way to buy a home that puts cash back in your pocket.
- Our in-house Realtors do more deals and bring that negotiating power into your corner
- We leverage technology to get you more insights, move faster and simplify the process
- Our digital business model means we pass the savings onto you, with up to 1% cashback on the purchase of your home
