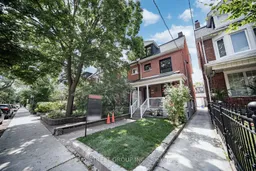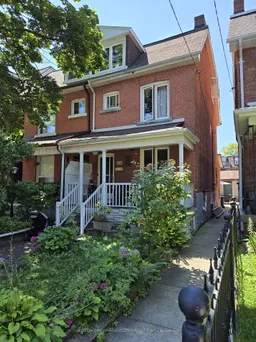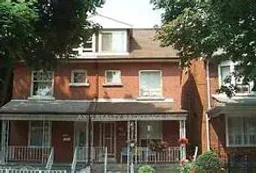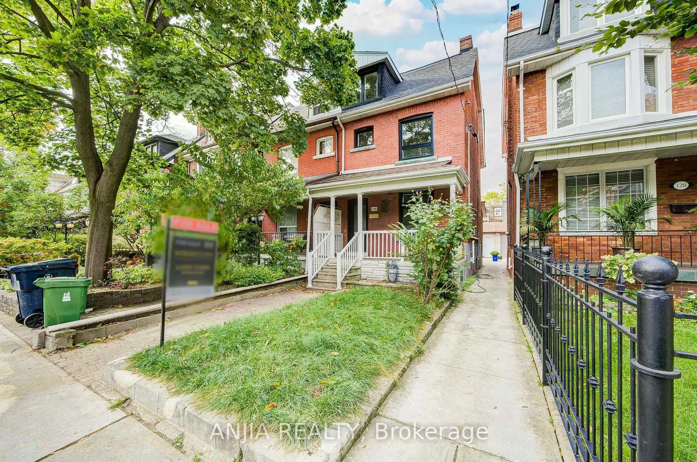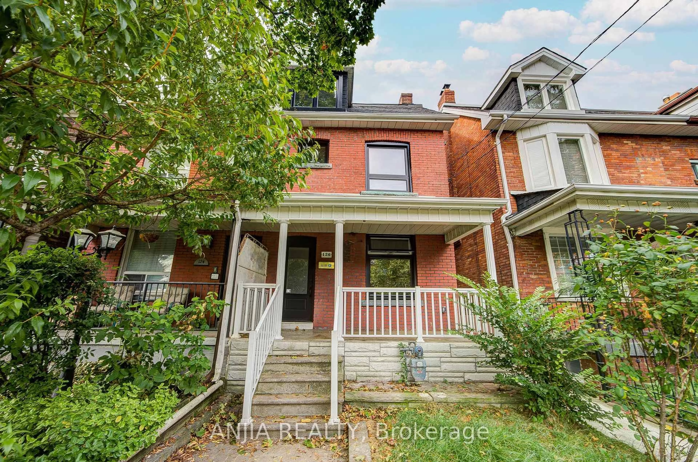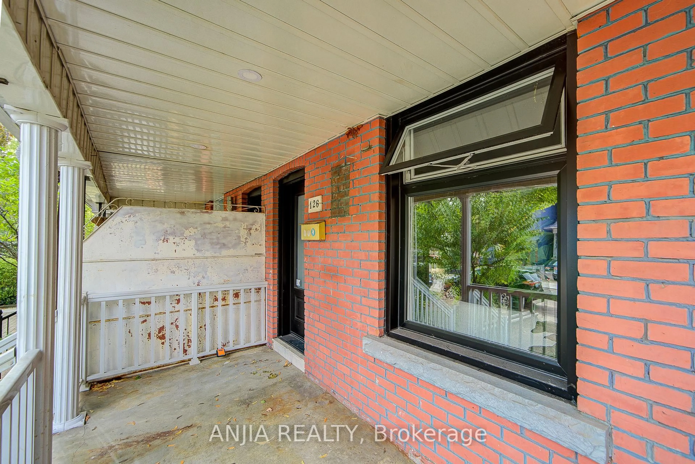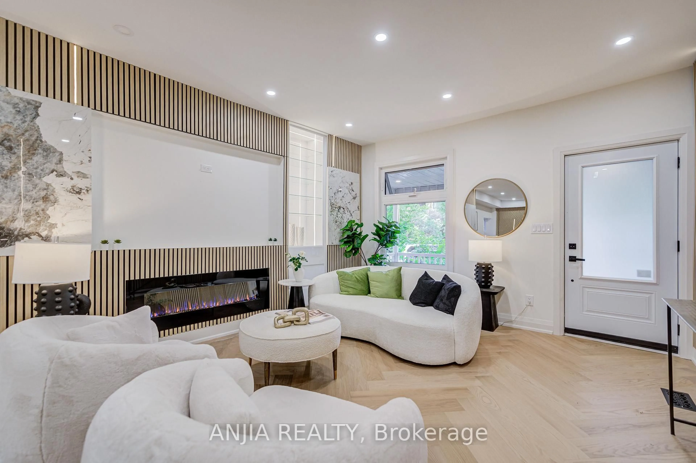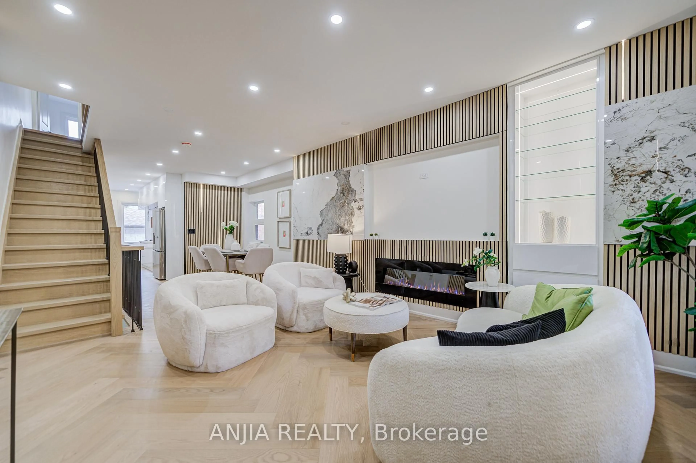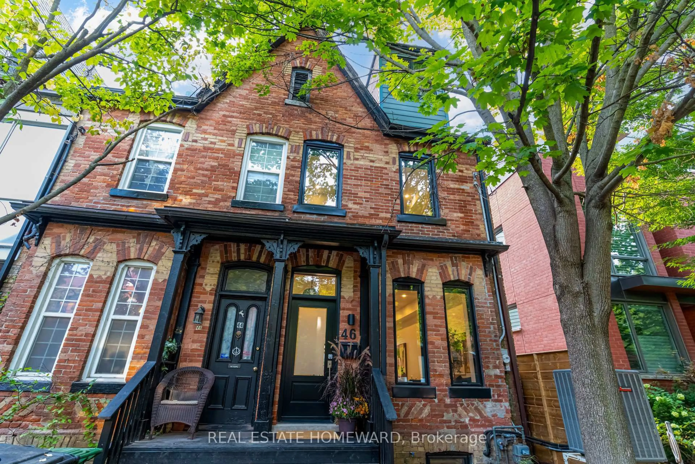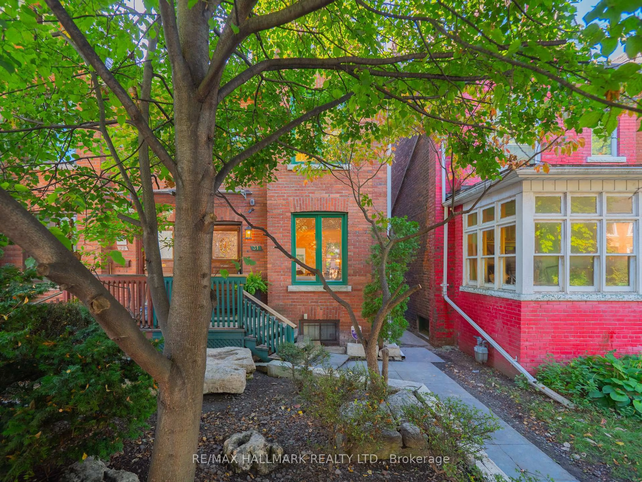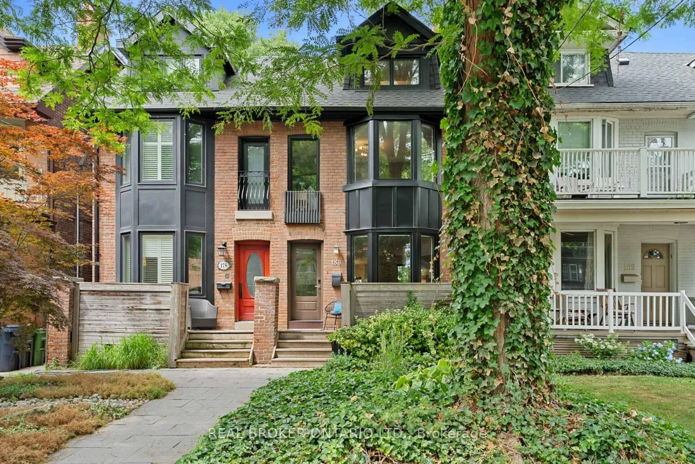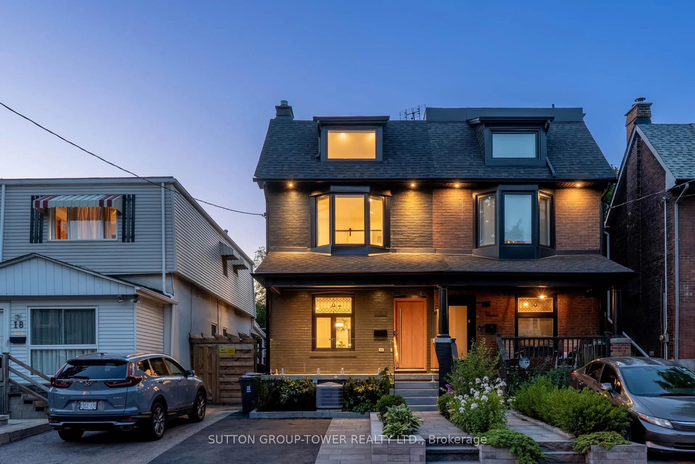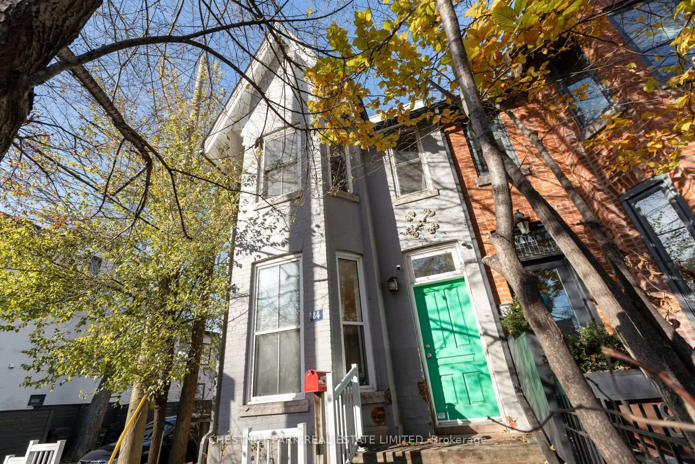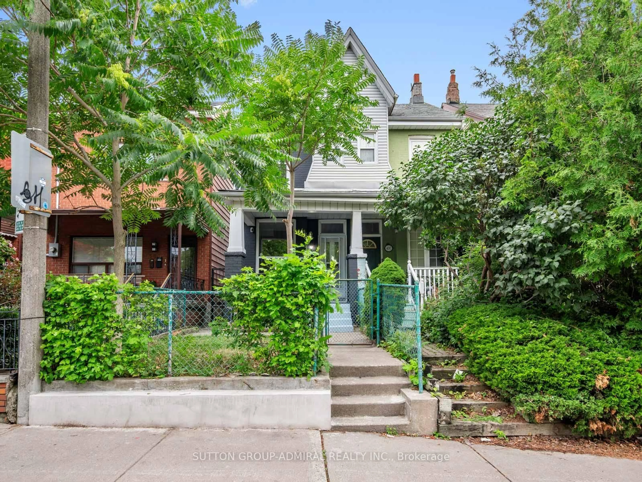126 Grace St, Toronto, Ontario M6J 2S2
Contact us about this property
Highlights
Estimated valueThis is the price Wahi expects this property to sell for.
The calculation is powered by our Instant Home Value Estimate, which uses current market and property price trends to estimate your home’s value with a 90% accuracy rate.Not available
Price/Sqft$933/sqft
Monthly cost
Open Calculator
Description
Welcome to 126 Grace Street! An Exquisitely Reimagined Residence in the Heart of Trinity Bellwoods / Little Italy. Discover refined urban living in this brand-new, fully renovated masterpiece, offering spacious impeccably designed interiors across four stunning levels. Every inch of this home has been thoughtfully curated to combine timeless elegance with modern luxury. The open-concept main floor is an entertainer's dream - featuring sophisticated living and dining areas anchored by a sleek fireplace, and a gourmet chef's kitchen adorned with premium stainless steel appliances, custom cabinetry, and abundant natural light. The seamless flow of the space creates a warm, inviting ambiance ideal for gatherings or quiet mornings at home. The residence showcases two luxurious primary suites, each offering spa-inspired comfort. The third-floor retreat boasts a private 4-piece ensuite and serene treetop views - a perfect sanctuary within the city. The fully finished lower level provides exceptional versatility with recreation room, 3-piece bath, and potential for an additional bedroom or income suite. With its separate entrance, this level is ideal for guests, or short-term rental opportunities. A laneway-accessed detached double garage enhances both functionality and future investment value. This home is essentially brand new, with top-to-bottom upgrades including new electrical, plumbing, HVAC, windows, insulation, plus a new furnace (2025) and tankless water heater (2025) for year-round efficiency and comfort. Live steps from Trinity Bellwoods Park, world-class dining, boutique shopping, and the vibrant energy of Little Italy - all at your doorstep. Experience the perfect balance of modern luxury and urban charm at 126 Grace St.
Property Details
Interior
Features
Main Floor
Living
0.0 x 0.0hardwood floor / Combined W/Dining
Dining
0.0 x 0.0hardwood floor / Combined W/Living
Kitchen
0.0 x 0.0hardwood floor / Stainless Steel Appl
Exterior
Features
Parking
Garage spaces 2
Garage type Detached
Other parking spaces 0
Total parking spaces 2
Property History
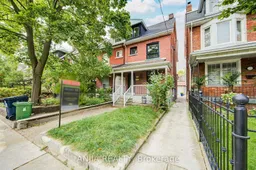 46
46