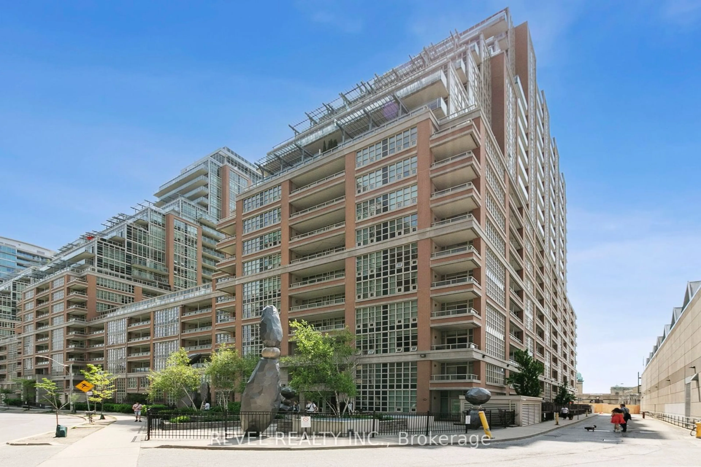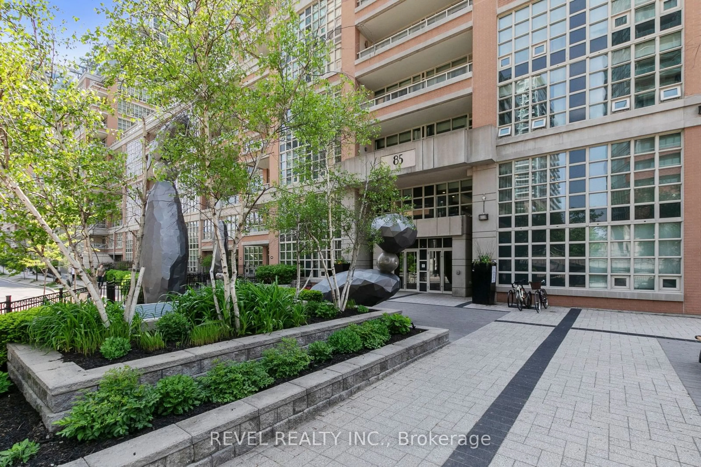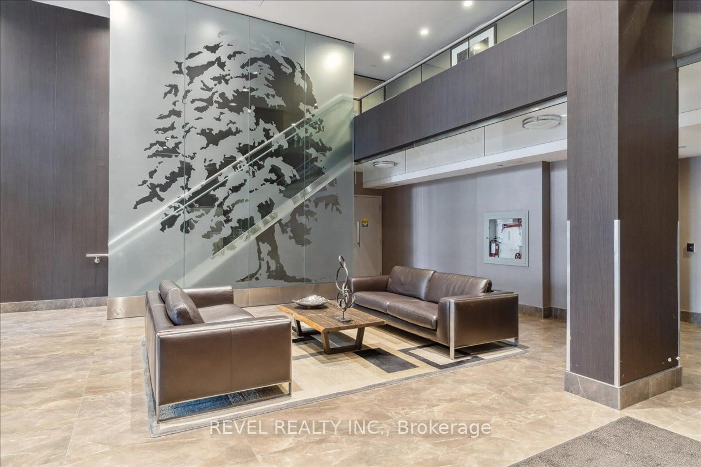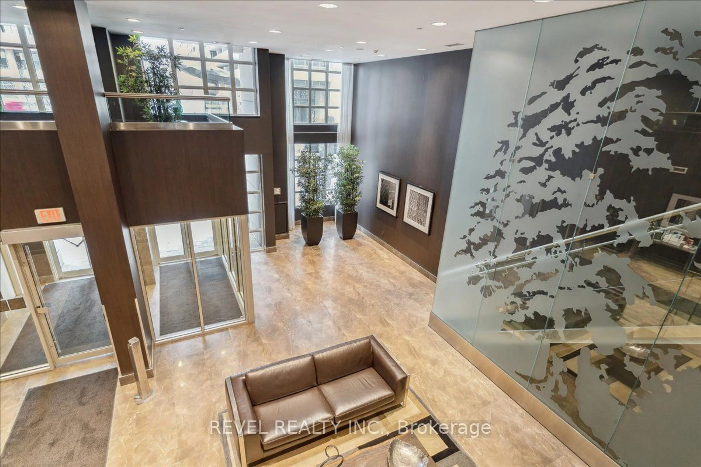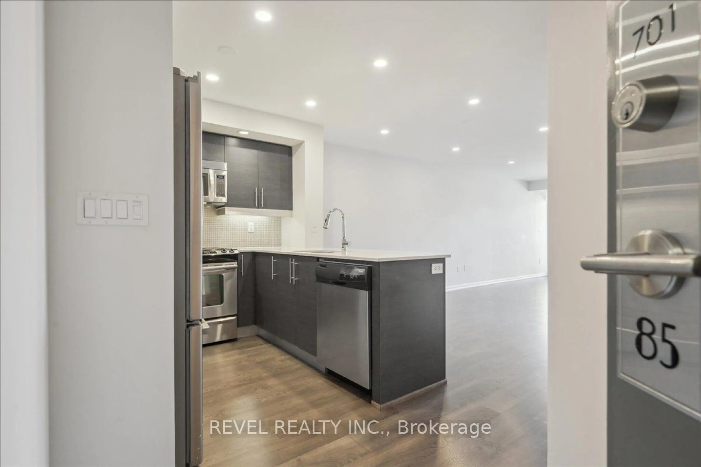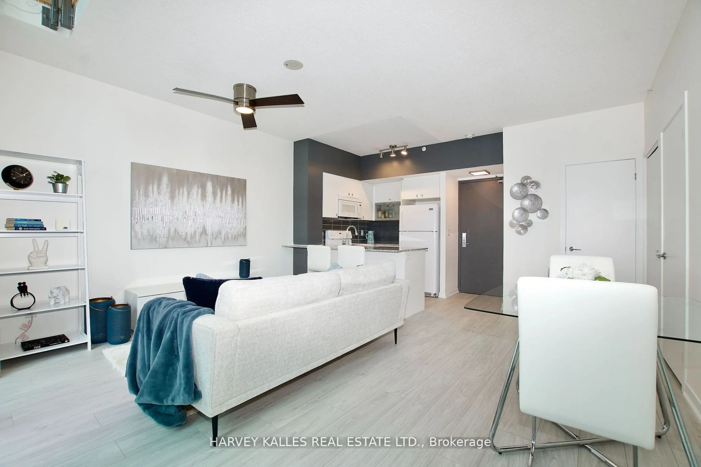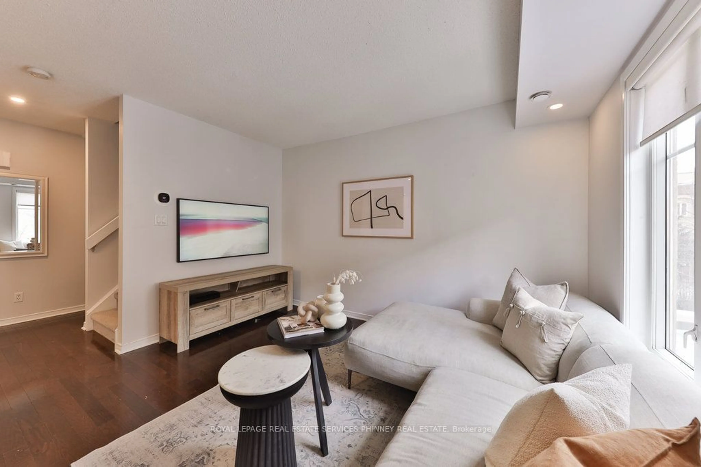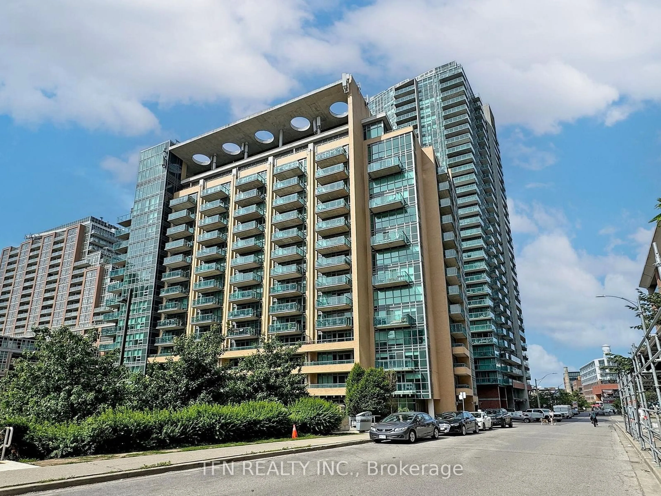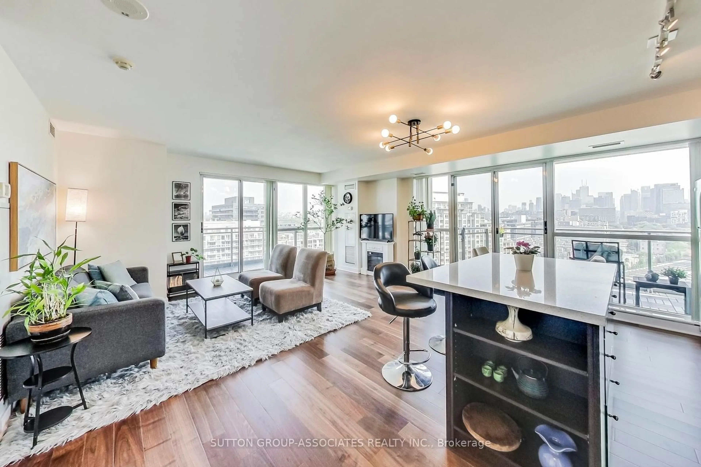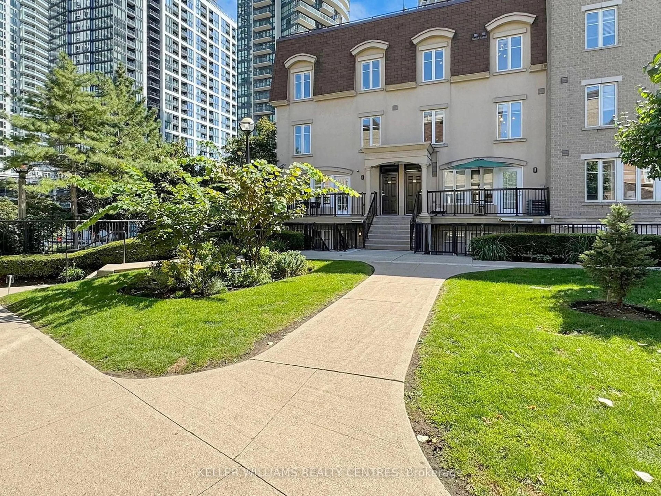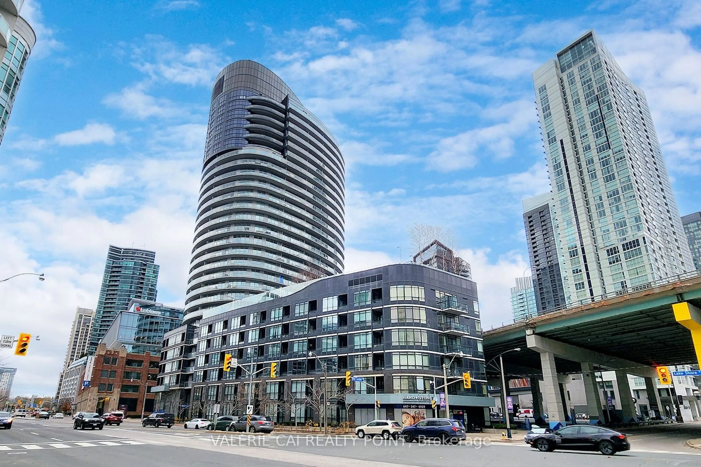85 East Liberty St #701, Toronto, Ontario M6K 3R4
Contact us about this property
Highlights
Estimated ValueThis is the price Wahi expects this property to sell for.
The calculation is powered by our Instant Home Value Estimate, which uses current market and property price trends to estimate your home’s value with a 90% accuracy rate.Not available
Price/Sqft$861/sqft
Est. Mortgage$4,033/mo
Maintenance fees$871/mo
Tax Amount (2024)$3,706/yr
Days On Market14 days
Description
Luxurious Living in Liberty Village at King West Condominiums! This 1,044 sq ft unit offers 2 spacious bedrooms, 2 full bathrooms and full-size Den. With SW exposure, this condo is full of natural light, beautiful views & neutral tones with smooth ceilings & pot lights. Warm & inviting foyer leads into open concept kitchen that offers full-size stainless-steel appliances with built-in microwave, quartz countertops, decor backsplash, modern mocha cabinetry & breakfast bar that seats three. The dining room is excellent for large gatherings as it is spacious and functional. Family room is ideal for those who like to relax, unwind and enjoy the access to the balcony with South West views. Primary bedroom features oversized walk-in closet, spa-inspired 4-pc ensuite with quartz countertop vanity and trendy floor tile flooring. Second bedroom is spacious, bright and offers convenient access to second full 4 pc bathroom. Looking for a 3rd bedroom or home office? The Den can be set up for this as it has the space and includes a closet. In-suite laundry is bonus and tucked away conveniently. The balcony is spacious and offers a great space to enjoy with friends and family! Steps from trendy eateries, boutiques, and green spaces like Trinity Bellwoods and Trillium Park. Minutes to BMO Field, Exhibition GO, and Budweiser Stage. King Streetcar and Gardiner Expressway nearby for easy city access. Excellent Walk and Bike Scores highlight the convenience of this vibrant community. Seize this opportunity to own a remarkable condo in one of Toronto's most desirable neighbourhoods.
Property Details
Interior
Features
Main Floor
Den
2.29 x 2.31Laminate
Dining
7.54 x 3.53Combined W/Living / Laminate
Living
7.54 x 3.05Laminate / W/O To Balcony / Open Concept
Prim Bdrm
3.86 x 2.90Laminate / W/I Closet / Large Window
Exterior
Features
Parking
Garage spaces 1
Garage type Underground
Other parking spaces 0
Total parking spaces 1
Condo Details
Amenities
Concierge, Guest Suites, Gym, Indoor Pool, Party/Meeting Room, Visitor Parking
Inclusions
Property History
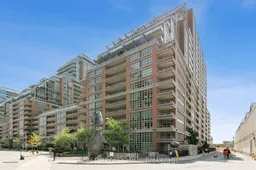 39
39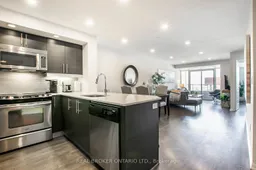
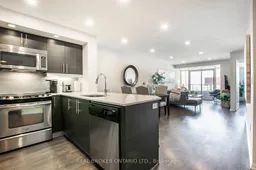
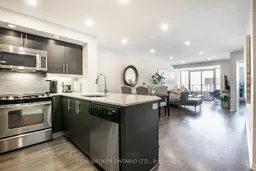
Get up to 1% cashback when you buy your dream home with Wahi Cashback

A new way to buy a home that puts cash back in your pocket.
- Our in-house Realtors do more deals and bring that negotiating power into your corner
- We leverage technology to get you more insights, move faster and simplify the process
- Our digital business model means we pass the savings onto you, with up to 1% cashback on the purchase of your home
