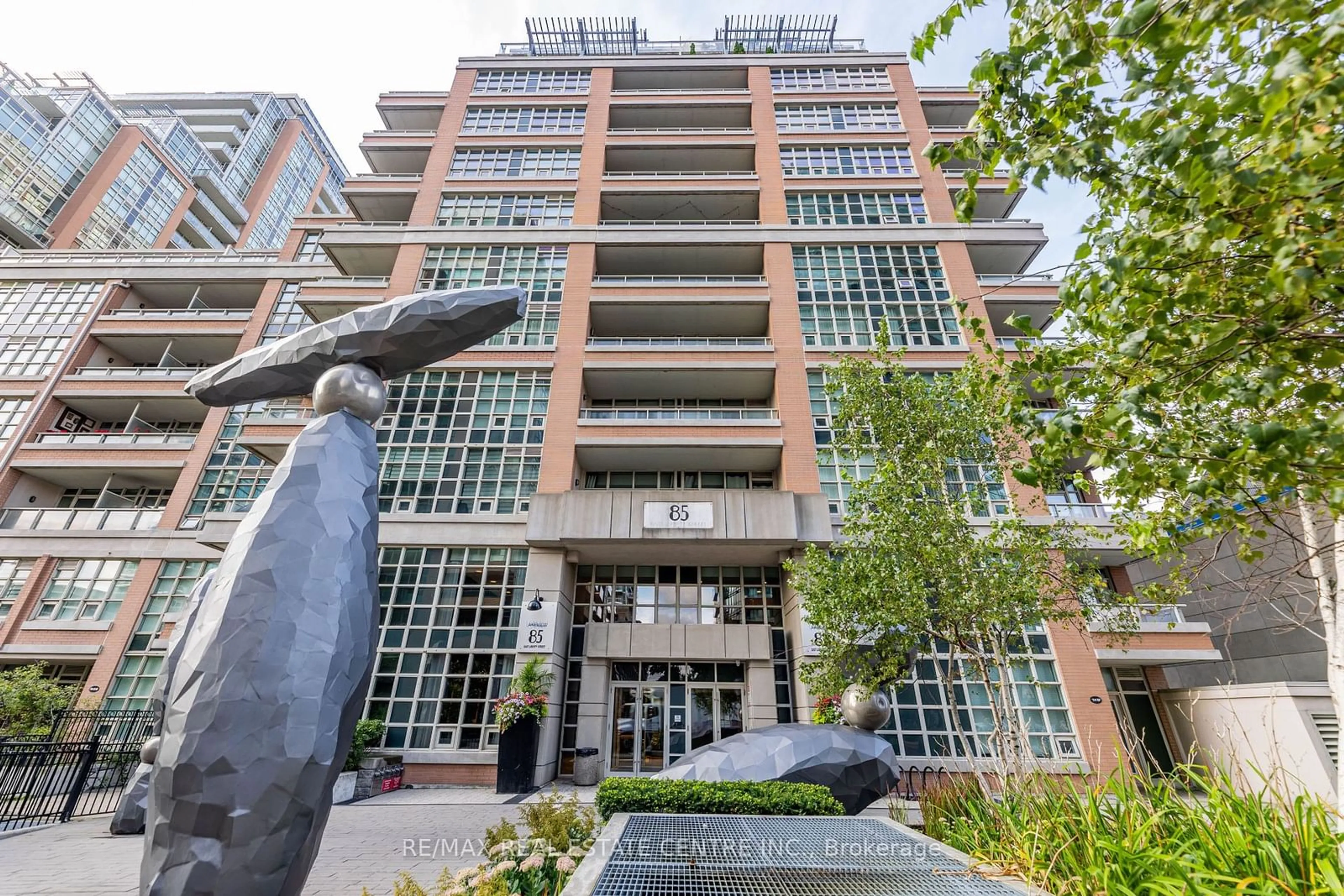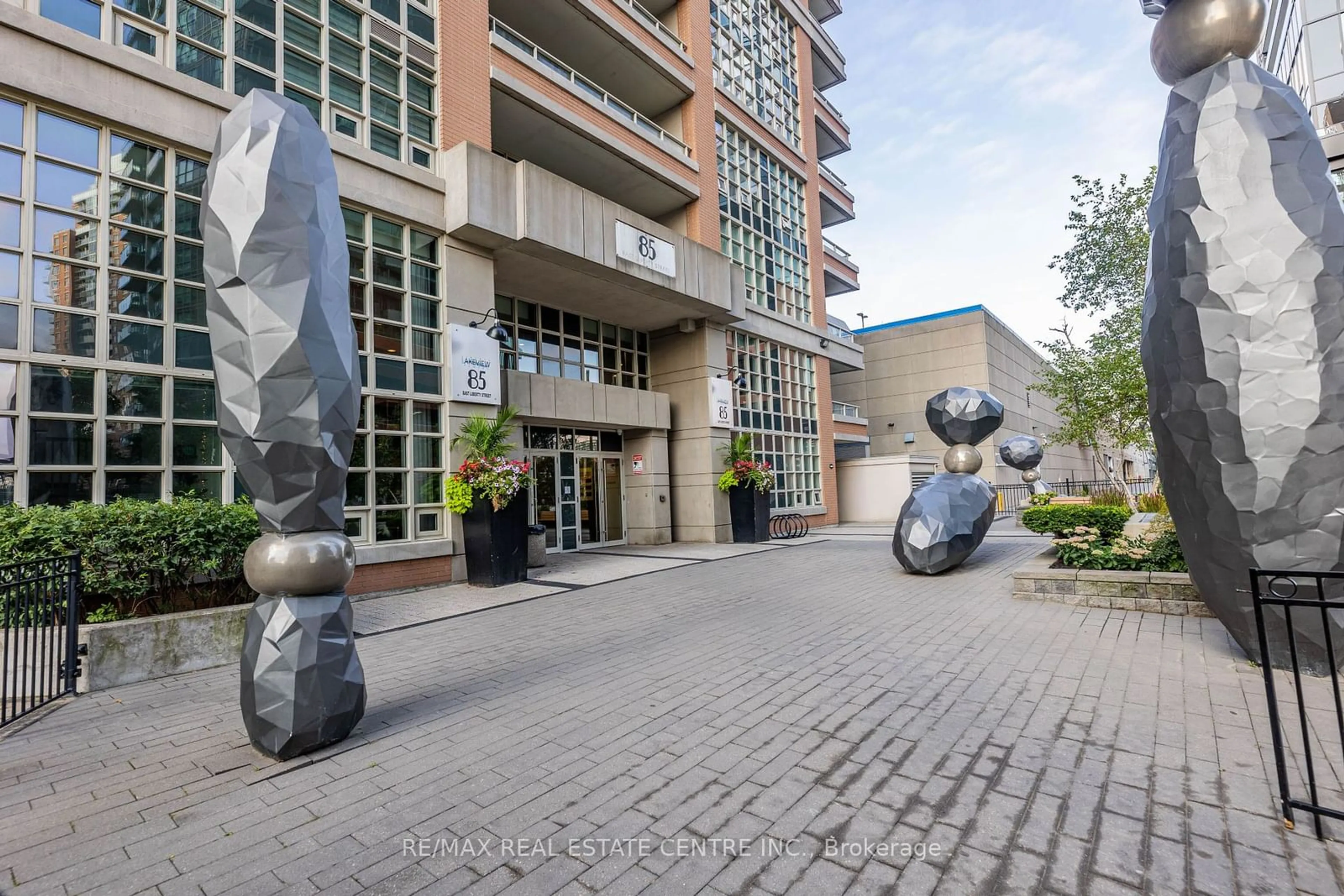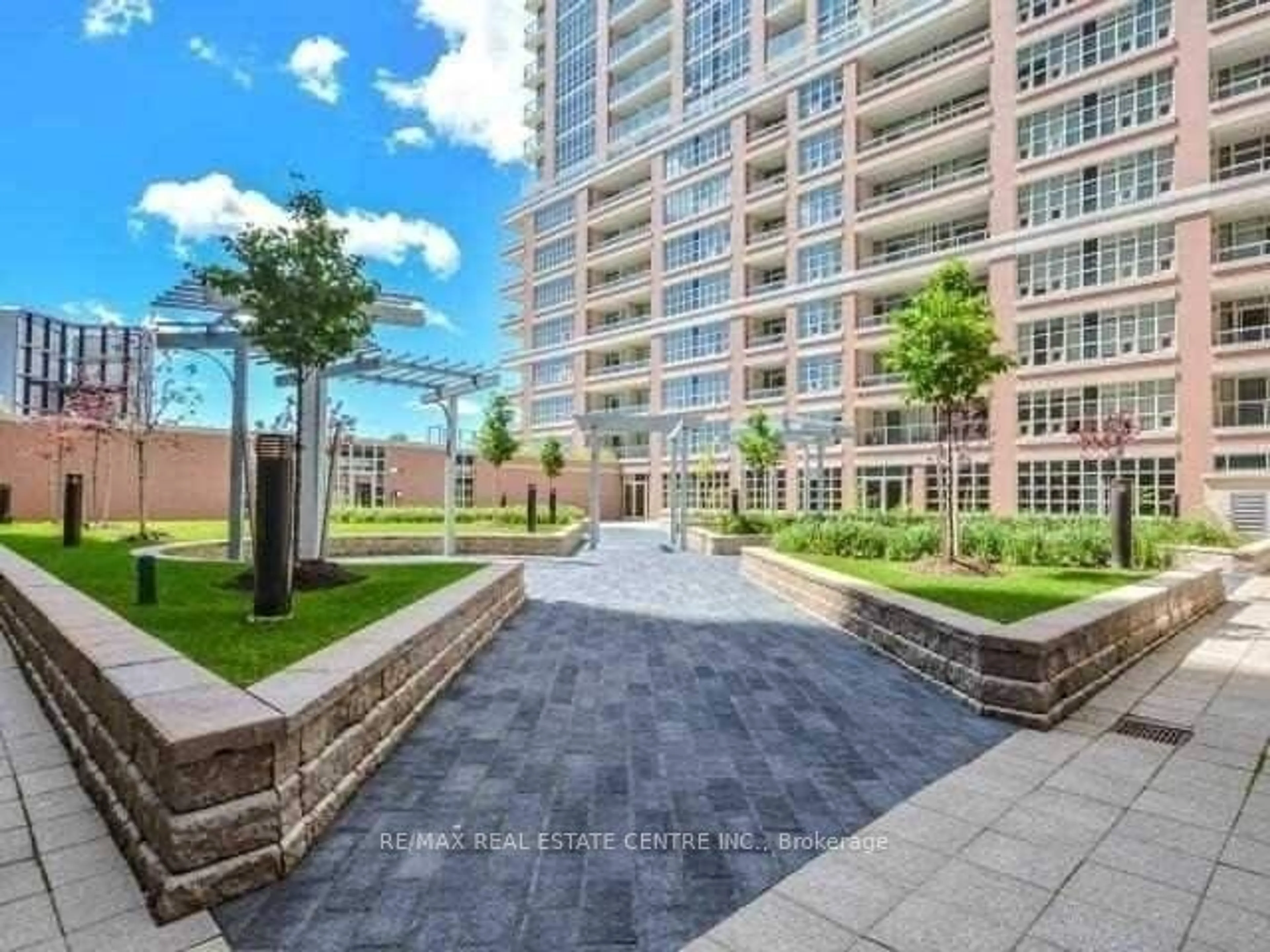85 East Liberty St #505, Toronto, Ontario M6K 3R4
Contact us about this property
Highlights
Estimated ValueThis is the price Wahi expects this property to sell for.
The calculation is powered by our Instant Home Value Estimate, which uses current market and property price trends to estimate your home’s value with a 90% accuracy rate.$579,000*
Price/Sqft$1,000/sqft
Est. Mortgage$2,341/mth
Maintenance fees$429/mth
Tax Amount (2024)$2,060/yr
Days On Market17 days
Description
**Bright & Spacious Open Concept Unit In "Liberty Village"**Manhattan-Style L-Shaped Kitchen W/Solid Granite Countertops & Designer Kitchen Cabinetry**Well Appointed Bedroom W/Deep Full Sized Closet & Direct Access To Oversized Balcony**Gracious Combined Living/Dining Area W/Walk Out To Oversized Balcony** TTC At Your Doorstep, 5 Mins Walk To Exhibition GO - Transit Score 92 & Walk Score 94* Located In Park Heaven W/4 Parks & Recreation Facilities Within 20 Mins Walk* Enjoy Life In Vibrant Community Of Liberty Village Proximity To The Entertainment Spots Of King West** Five Star Building Amenities Includes 20,000 square foot Fitness Club & Wellness Centre To Embrace Active Lifestyle, Magnificent 25th Floor Rooftop Lakeview Club W/Spectacular Views Of Lake & City, Entertainment Facilities Boast HD Movie Screening Room, 2 Bowling Alleys, Professional Sports Stimulator Room, Concierge, Guest Suites, 3rd Floor Outdoor Green Roof Courtyard Garden Areas W/Landscaping & Strolling Pathway** Unit Virtually Staged**
Property Details
Interior
Features
Flat Floor
Foyer
1.50 x 2.40Laminate / 4 Pc Bath
Living
3.08 x 4.69Laminate / Combined W/Dining / W/O To Balcony
Dining
3.08 x 4.69Laminate / Combined W/Living / W/O To Balcony
Kitchen
3.07 x 2.43Laminate / Stainless Steel Appl / Granite Counter
Exterior
Features
Condo Details
Inclusions
Property History
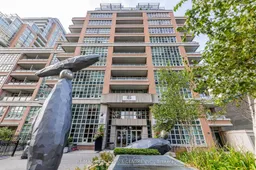 21
21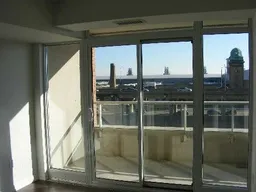 7
7Get up to 1% cashback when you buy your dream home with Wahi Cashback

A new way to buy a home that puts cash back in your pocket.
- Our in-house Realtors do more deals and bring that negotiating power into your corner
- We leverage technology to get you more insights, move faster and simplify the process
- Our digital business model means we pass the savings onto you, with up to 1% cashback on the purchase of your home
