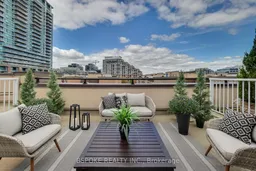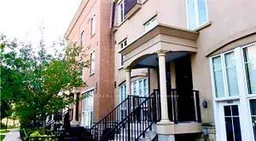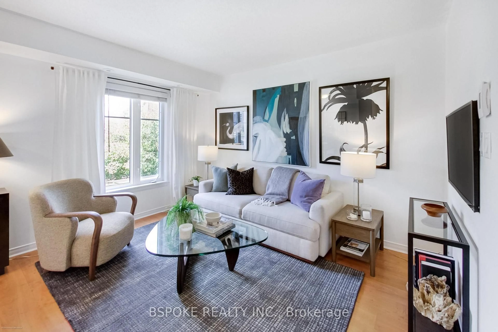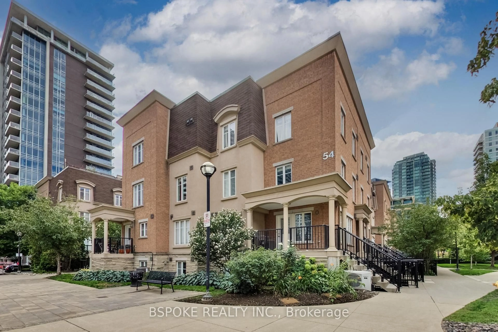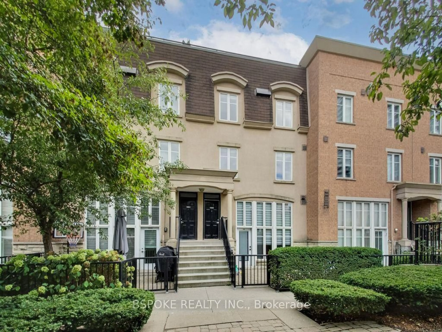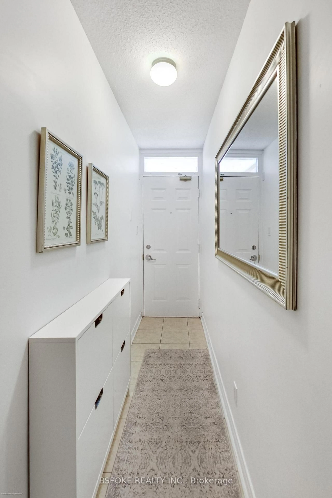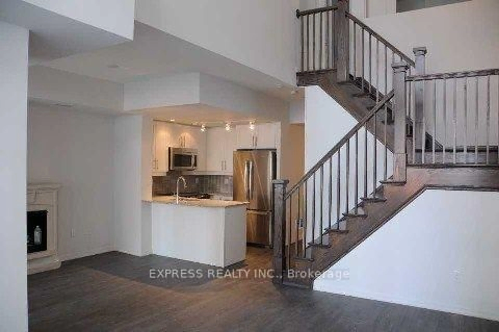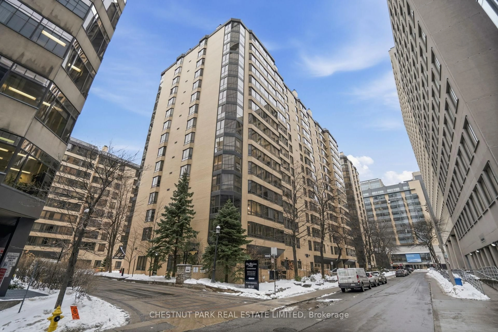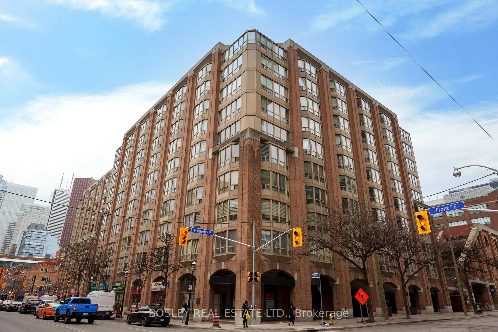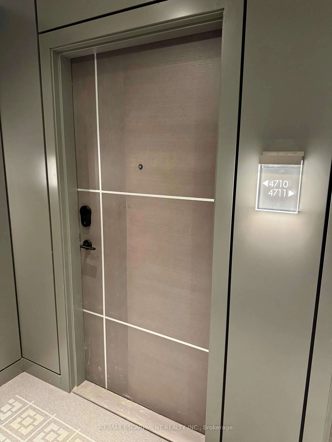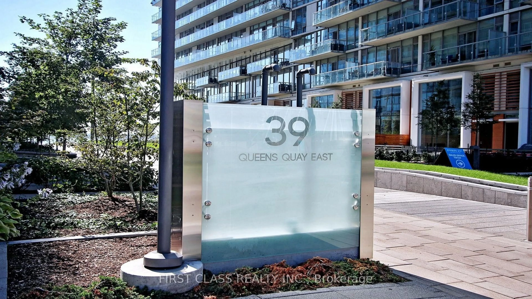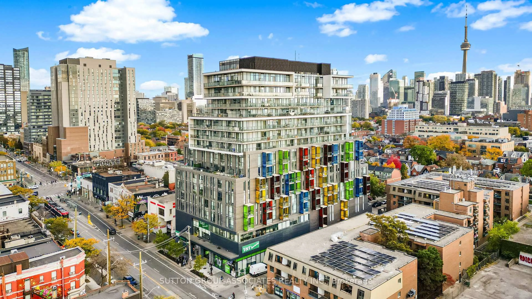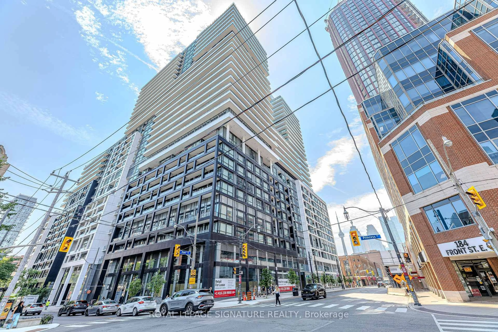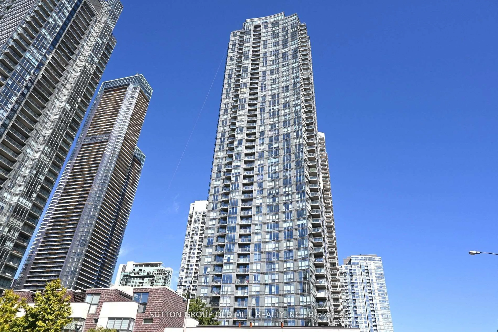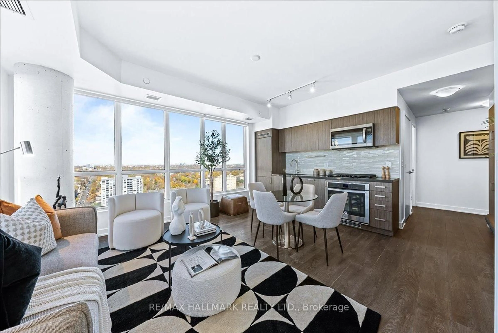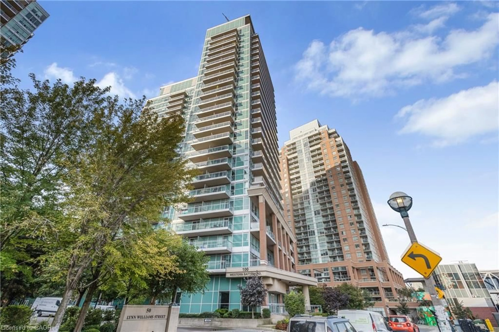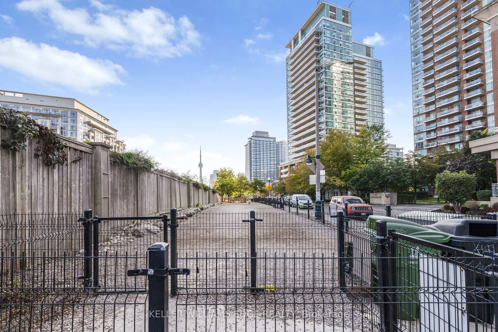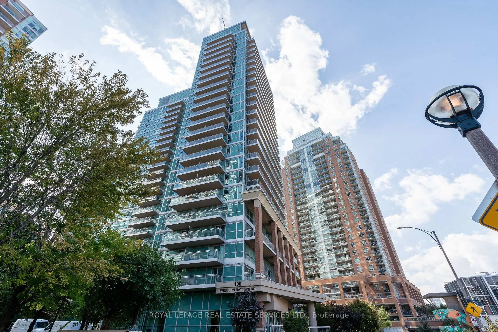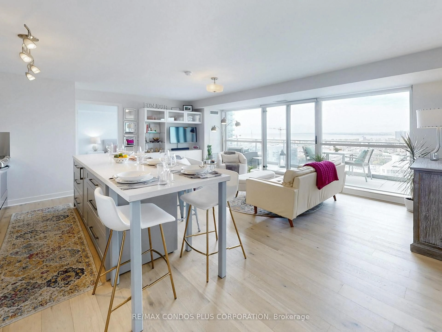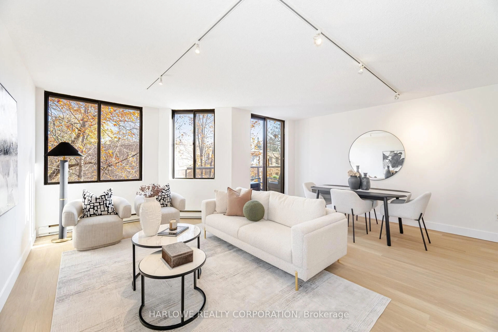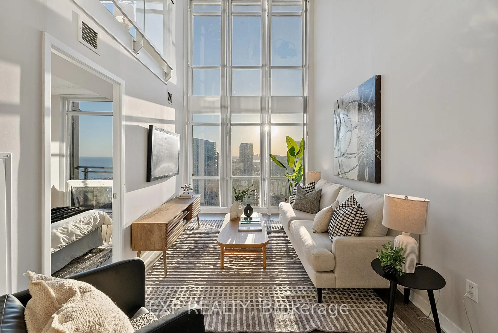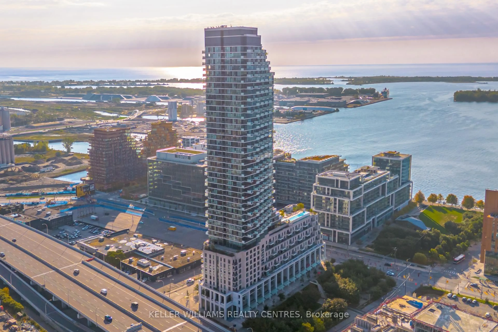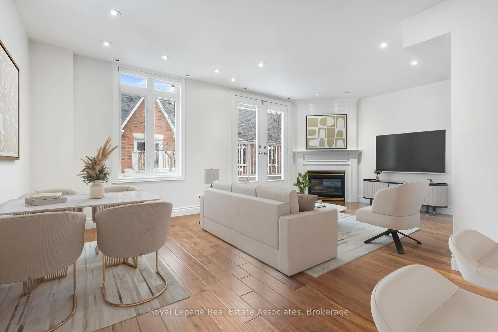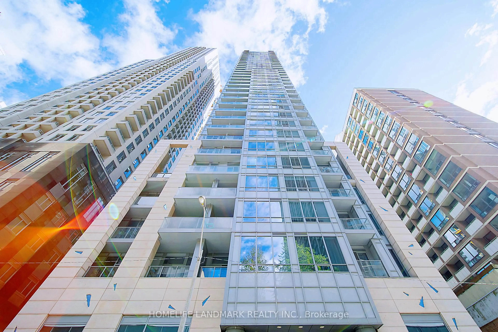54 East Liberty St #1030, Toronto, Ontario M6K 3P3
Contact us about this property
Highlights
Estimated valueThis is the price Wahi expects this property to sell for.
The calculation is powered by our Instant Home Value Estimate, which uses current market and property price trends to estimate your home’s value with a 90% accuracy rate.Not available
Price/Sqft$738/sqft
Monthly cost
Open Calculator
Description
Almost 1,000 sq. ft. across three levels plus a private rooftop deck with a BBQ gas line and city views this Liberty Village townhouse is a smart step up from condo living. The main floor features an open kitchen, living, and dining area with windows overlooking a rose garden, along with a convenient powder room. Upstairs, two well-proportioned bedrooms - larger than the neighbourhood norm - share a full bathroom and an upgraded washer/dryer. The third level opens to a spacious roof terrace, ideal for barbecues, casual dinners, or unwinding with the skyline in view. Parking includes a built-in bike rack, and the oversized locker sits right beside the space for easy storage. The community is pet-friendly, with a dog park nearby. Move in and enjoy the space as it is, with the flexibility to update on your own timeline and make it truly yours.
Property Details
Interior
Features
Main Floor
Kitchen
2.5 x 2.3Double Sink / Stainless Steel Appl
Living
3.1 x 3.7Large Window / Laminate
Dining
2.6 x 2.3Large Window / Laminate
Exterior
Features
Parking
Garage spaces 1
Garage type Underground
Other parking spaces 0
Total parking spaces 1
Condo Details
Amenities
Visitor Parking, Rooftop Deck/Garden
Inclusions
Property History
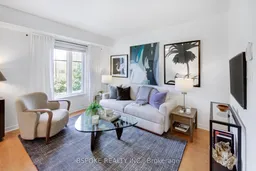 20
20