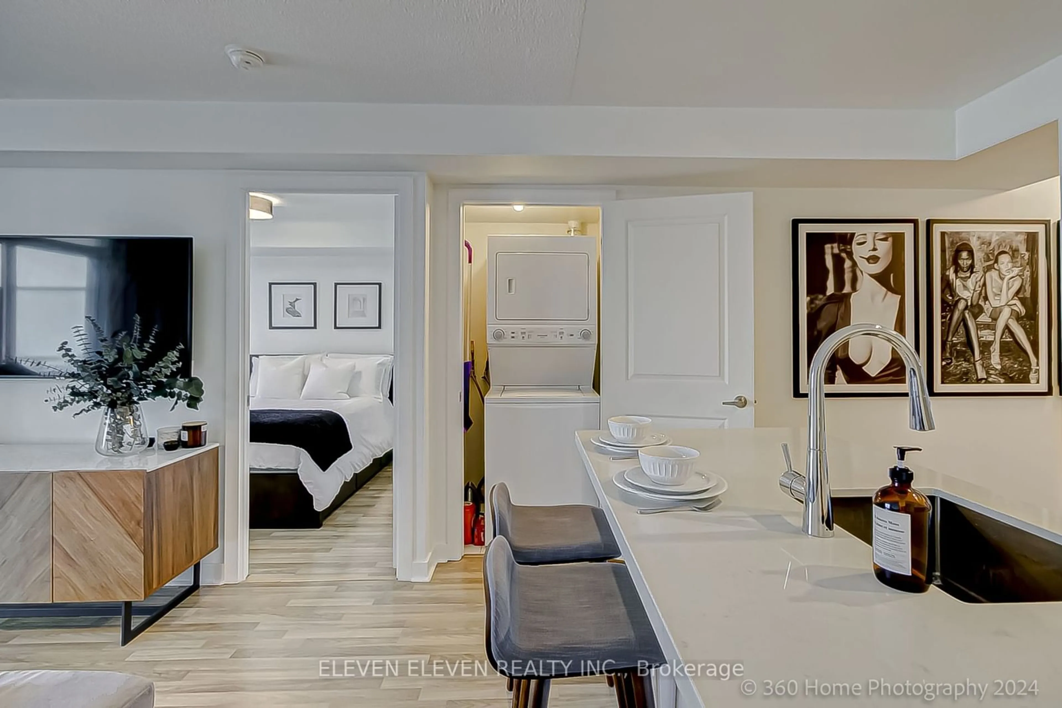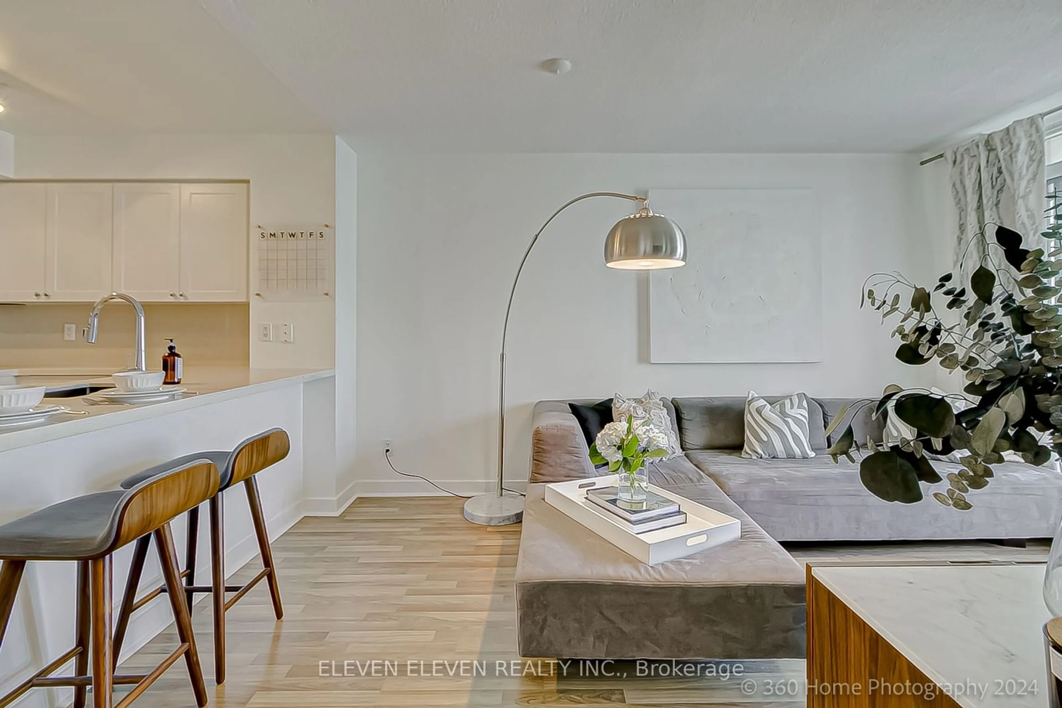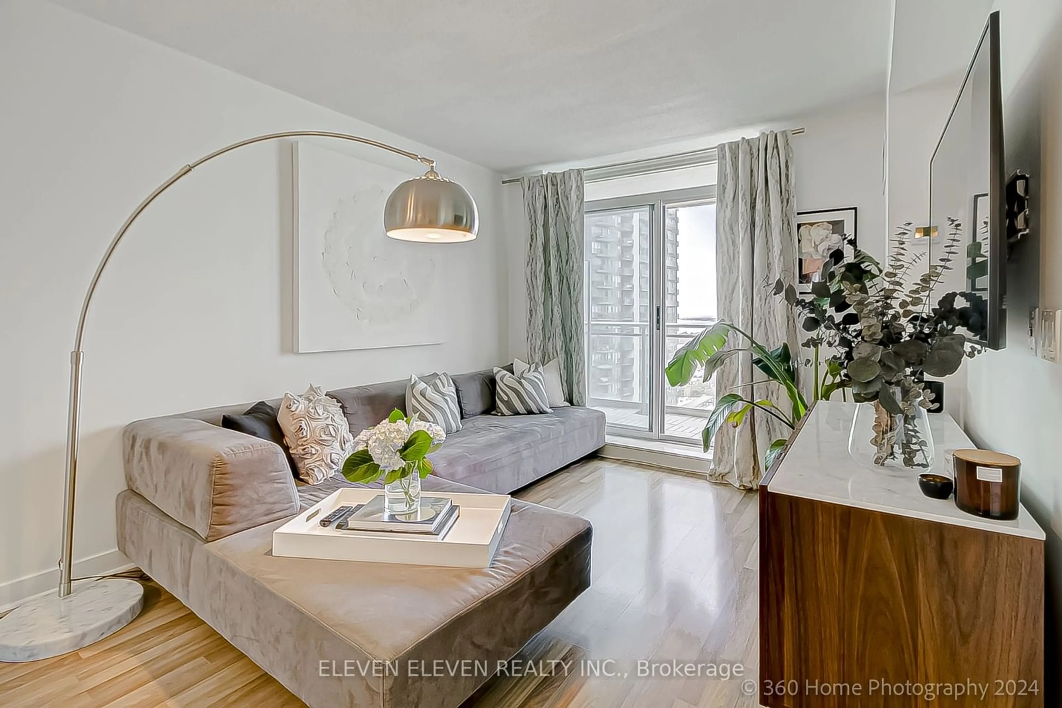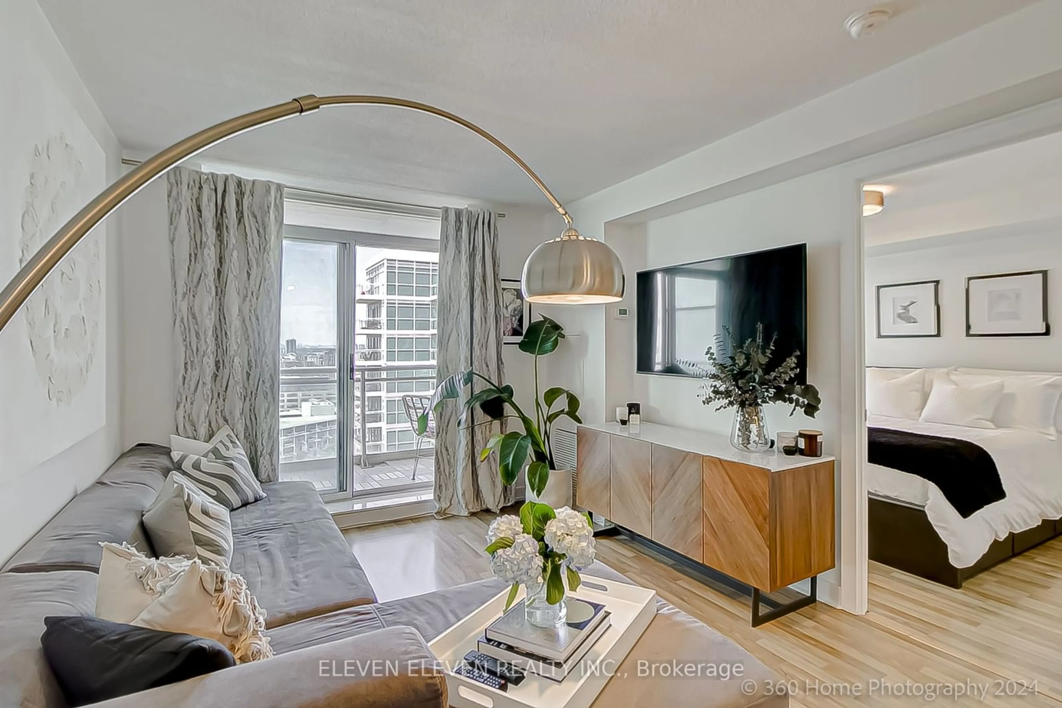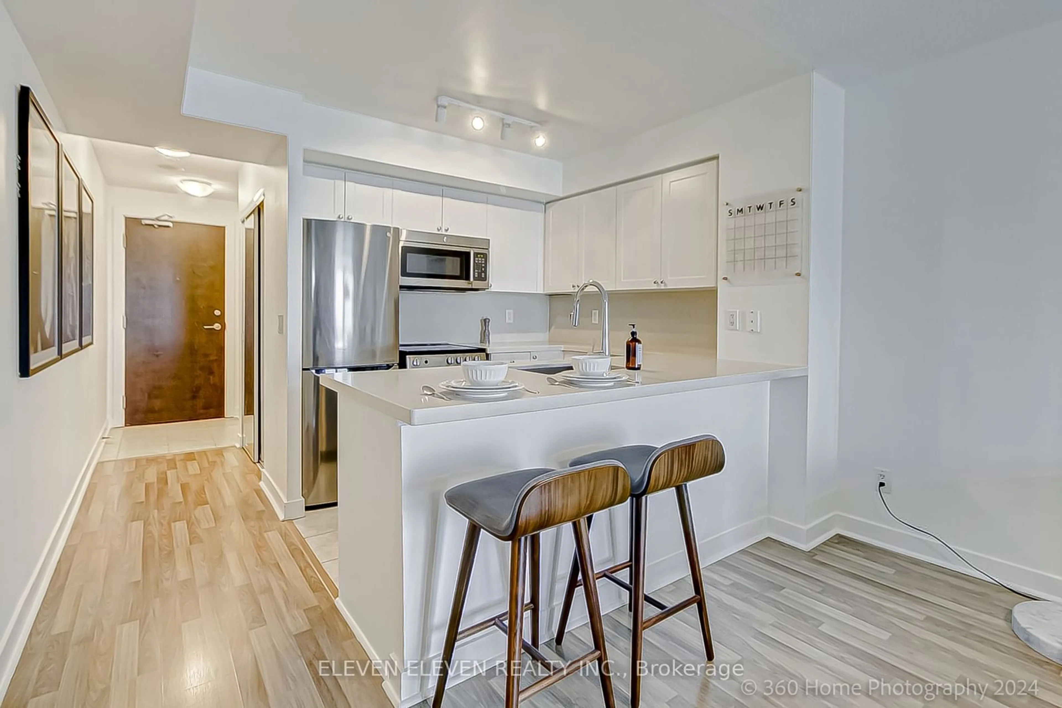50 Lynn Williams St #PH2306, Toronto, Ontario M6K 3R9
Contact us about this property
Highlights
Estimated ValueThis is the price Wahi expects this property to sell for.
The calculation is powered by our Instant Home Value Estimate, which uses current market and property price trends to estimate your home’s value with a 90% accuracy rate.Not available
Price/Sqft$1,156/sqft
Est. Mortgage$2,706/mo
Maintenance fees$474/mo
Tax Amount (2024)$2,238/yr
Days On Market47 days
Description
A spacious, 1-bedroom, 536 sq. ft. lower penthouse with an expansive balcony and stunning south-westviews of lake and city. The suites neutral palette provides the perfect backdrop for any furniture, beautiful white cabinetry, elegant quartz countertops and Chantilly Lace paint blend beautifully with light laminate wood flooring. In-suite appliances include a 4-piece, stainless steel appliance package and stacked washer anddryer. The oversized balcony extends the full width of the suite and provides dual access from the living room or bedroom. Above ground locker included. Located in vibrant and walkable Liberty Village, a plethora of retail, restaurants, bakeries and cafes are mere steps away. Building amenities include 24-hour concierge, parcel lockers, fitness centre, party room, outdoor dining and BBQs, indoor pool, hot tub and steam room, business centre, games room, theatre room, private dining room, bicycle storage and underground parking.
Property Details
Interior
Features
Flat Floor
Living
3.12 x 5.25Laminate / Combined W/Dining / W/O To Balcony
Br
3.58 x 2.74Laminate / Closet Organizers / W/O To Balcony
Kitchen
2.13 x -10.00Granite Counter / Breakfast Bar / Open Concept
Other
6.10 x 1.52South View / West View / Overlook Water
Exterior
Features
Condo Details
Amenities
Concierge, Games Room, Gym, Indoor Pool, Party/Meeting Room, Visitor Parking
Inclusions
Property History
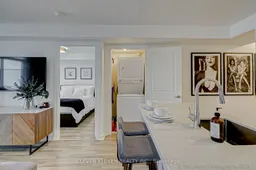 28
28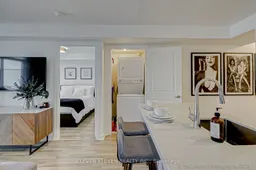
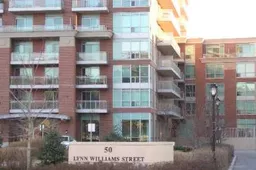
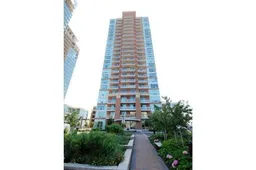
Get up to 0.5% cashback when you buy your dream home with Wahi Cashback

A new way to buy a home that puts cash back in your pocket.
- Our in-house Realtors do more deals and bring that negotiating power into your corner
- We leverage technology to get you more insights, move faster and simplify the process
- Our digital business model means we pass the savings onto you, with up to 0.5% cashback on the purchase of your home
