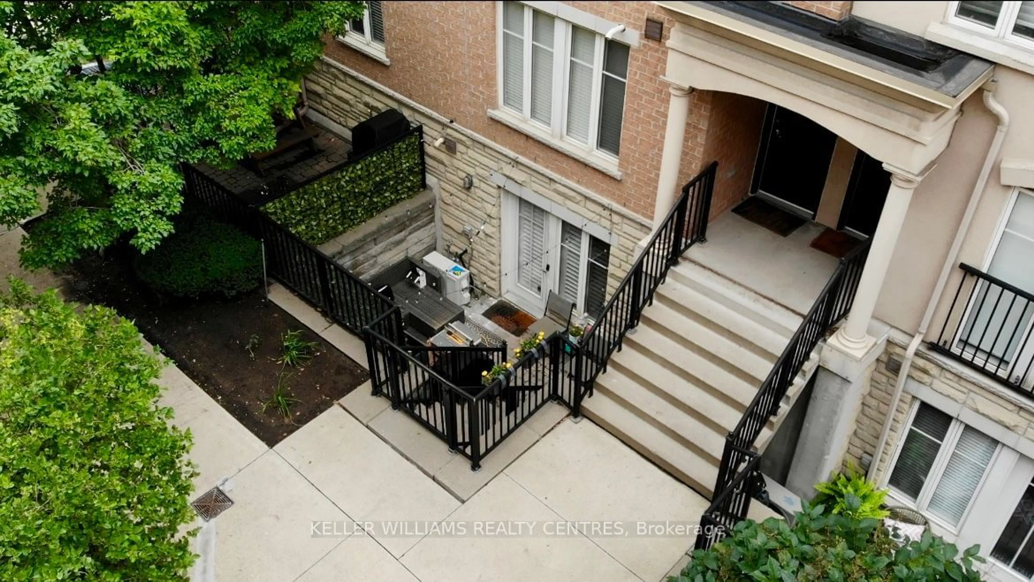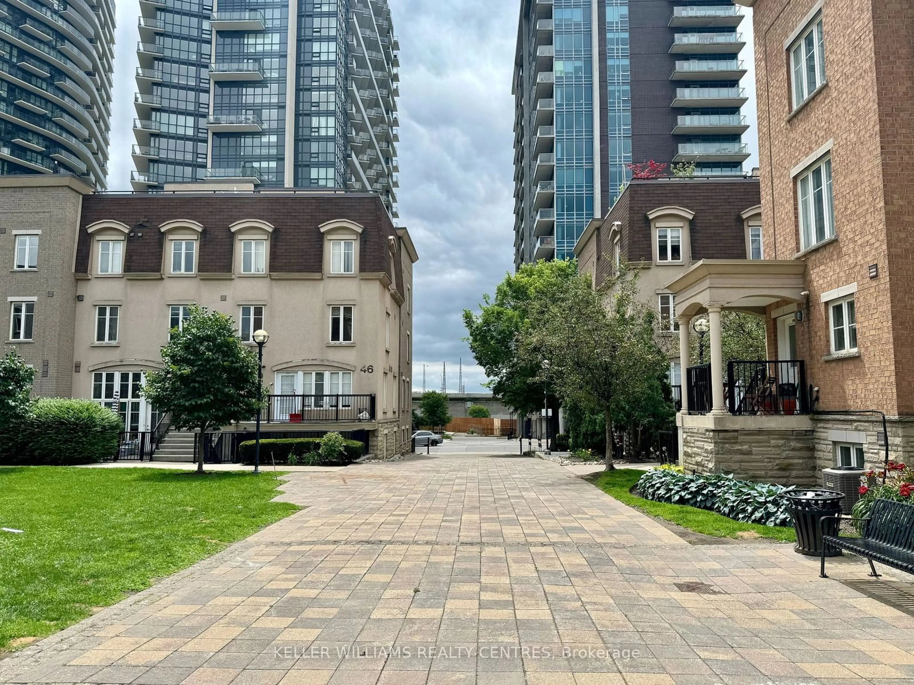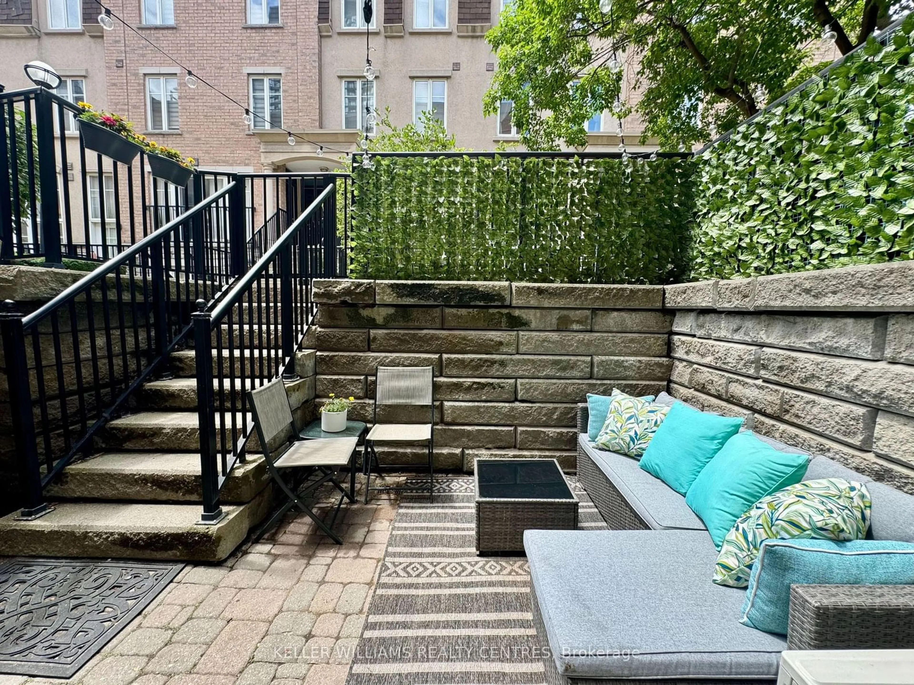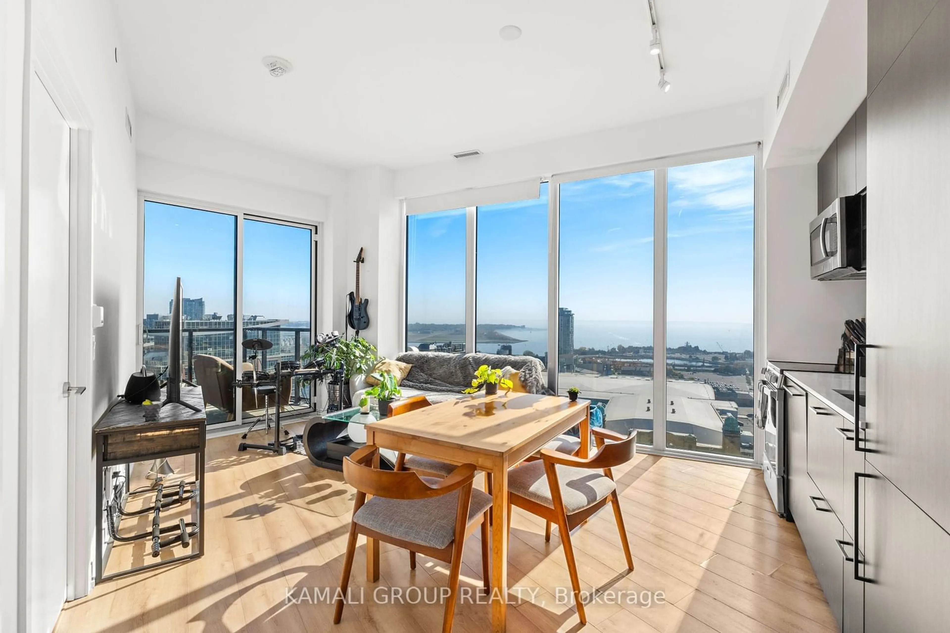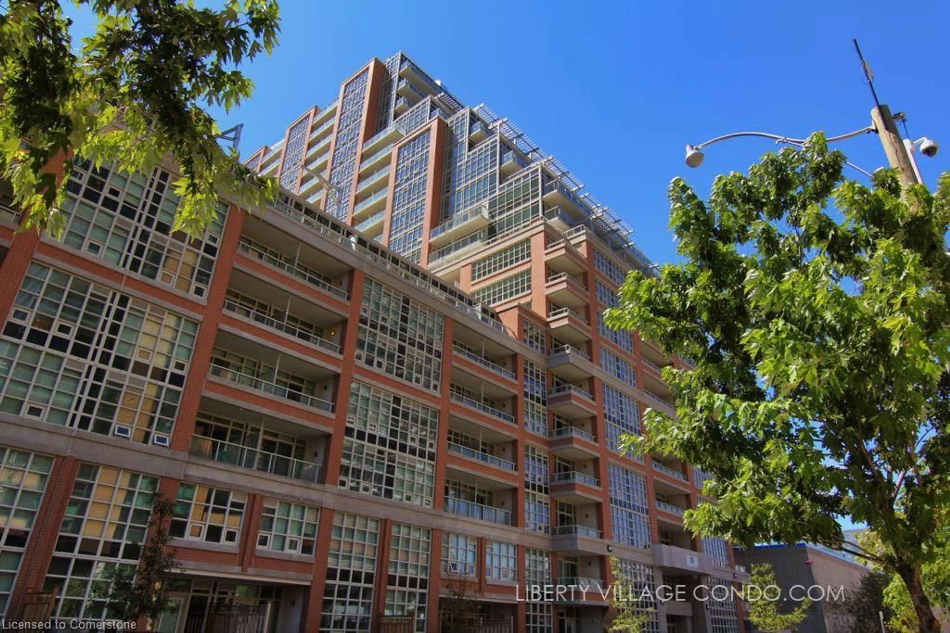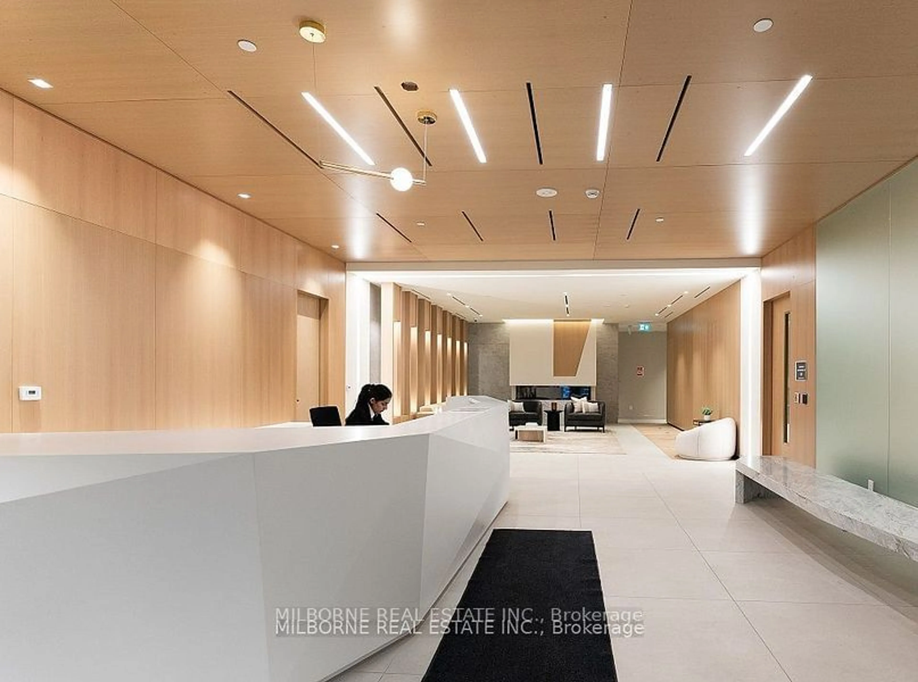34 Western Battery Rd #441, Toronto, Ontario M6K 3N9
Contact us about this property
Highlights
Estimated ValueThis is the price Wahi expects this property to sell for.
The calculation is powered by our Instant Home Value Estimate, which uses current market and property price trends to estimate your home’s value with a 90% accuracy rate.Not available
Price/Sqft$1,053/sqft
Est. Mortgage$2,920/mo
Maintenance fees$365/mo
Tax Amount (2023)$2,725/yr
Days On Market92 days
Description
Experience Stylish Living In This Charming 2-Bdrm End Unit Condo Townhouse! Step Inside To Find Upgraded Interior w Slate Tile Foyer, Engineered Hardwood Flooring Throughout The Main Living Areas & Kitchen, w Brand New Hardwood In Both Bdrms. Bdrms Feature Generously Sized Closets, For Abundant Storage Space. A Chefs Dream Kitchen w Upgraded Modern Cabinetry, New Faucet, Tiled Backsplash, Ample Counter Space & Cupboards For All Your Culinary Adventures. Renovated Bathroom with a New Vanity For a Modern Touch. Entire Home Has Been Tastefully Painted, Creating a Cozy & Inviting Ambiance. Outside, You'll Find Your Own Private Patio Space Complete with a Convenient Bbq Gas Hookup, Perfect For Hosting Summer Gatherings. 673 Sqft Home w 110 Sqft Patio, For a Total Of 783 Sqft. Plus A Spacious Storage Locker On Top Of That For Any Extra Storage Needs!
Property Details
Interior
Features
Main Floor
Living
4.72 x 3.99Hardwood Floor / Combined W/Dining / W/O To Patio
Dining
4.72 x 3.99Hardwood Floor / Combined W/Living / Open Concept
Kitchen
3.20 x 2.62Hardwood Floor / Galley Kitchen / Ceramic Back Splash
Prim Bdrm
3.60 x 2.62Hardwood Floor / Large Closet / North View
Exterior
Features
Condo Details
Amenities
Bbqs Allowed, Bike Storage, Visitor Parking
Inclusions
Property History
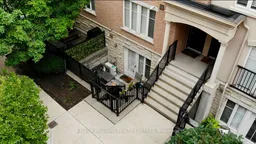 17
17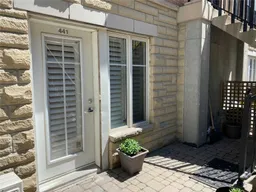 33
33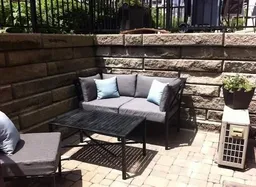 22
22Get up to 1% cashback when you buy your dream home with Wahi Cashback

A new way to buy a home that puts cash back in your pocket.
- Our in-house Realtors do more deals and bring that negotiating power into your corner
- We leverage technology to get you more insights, move faster and simplify the process
- Our digital business model means we pass the savings onto you, with up to 1% cashback on the purchase of your home
