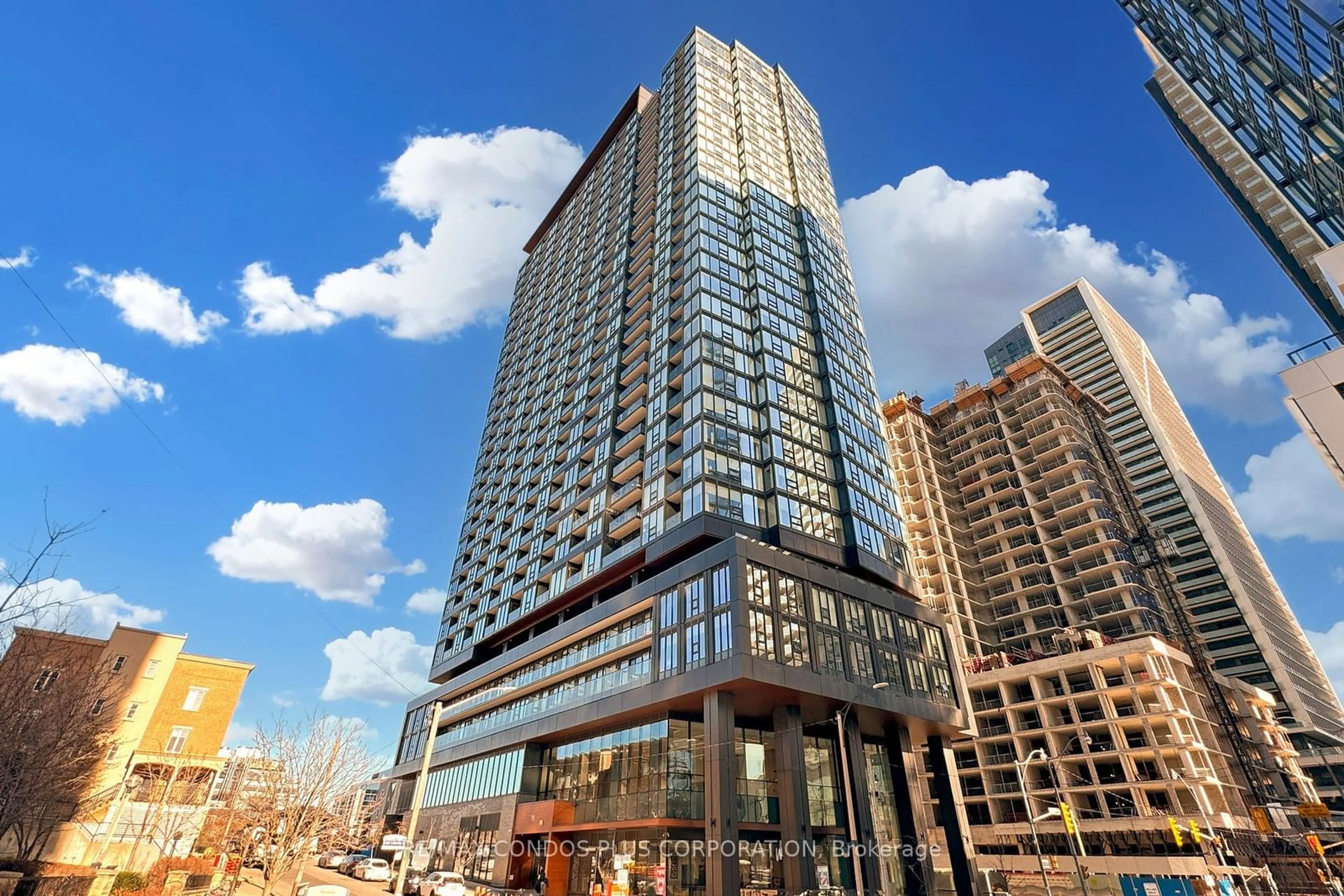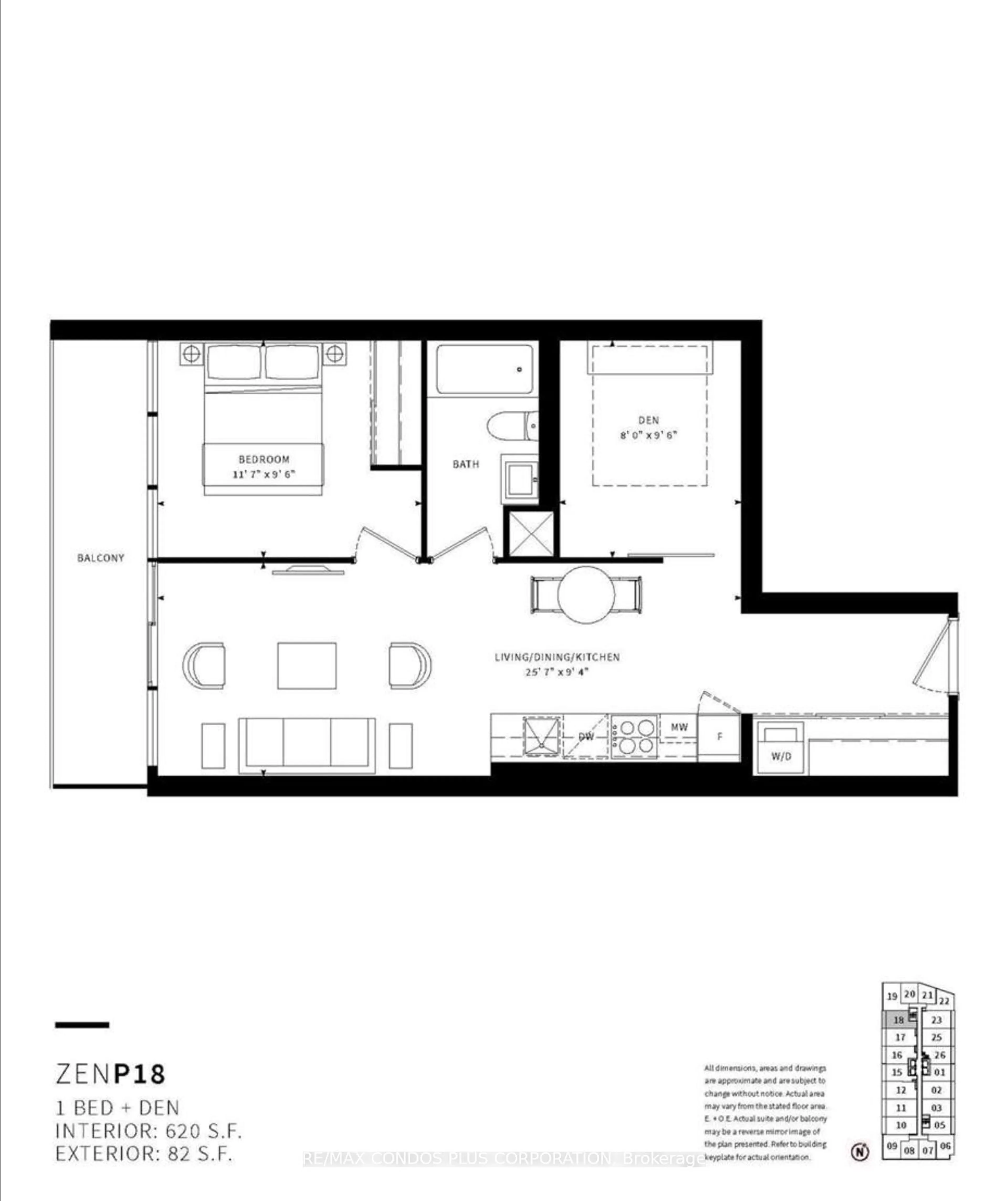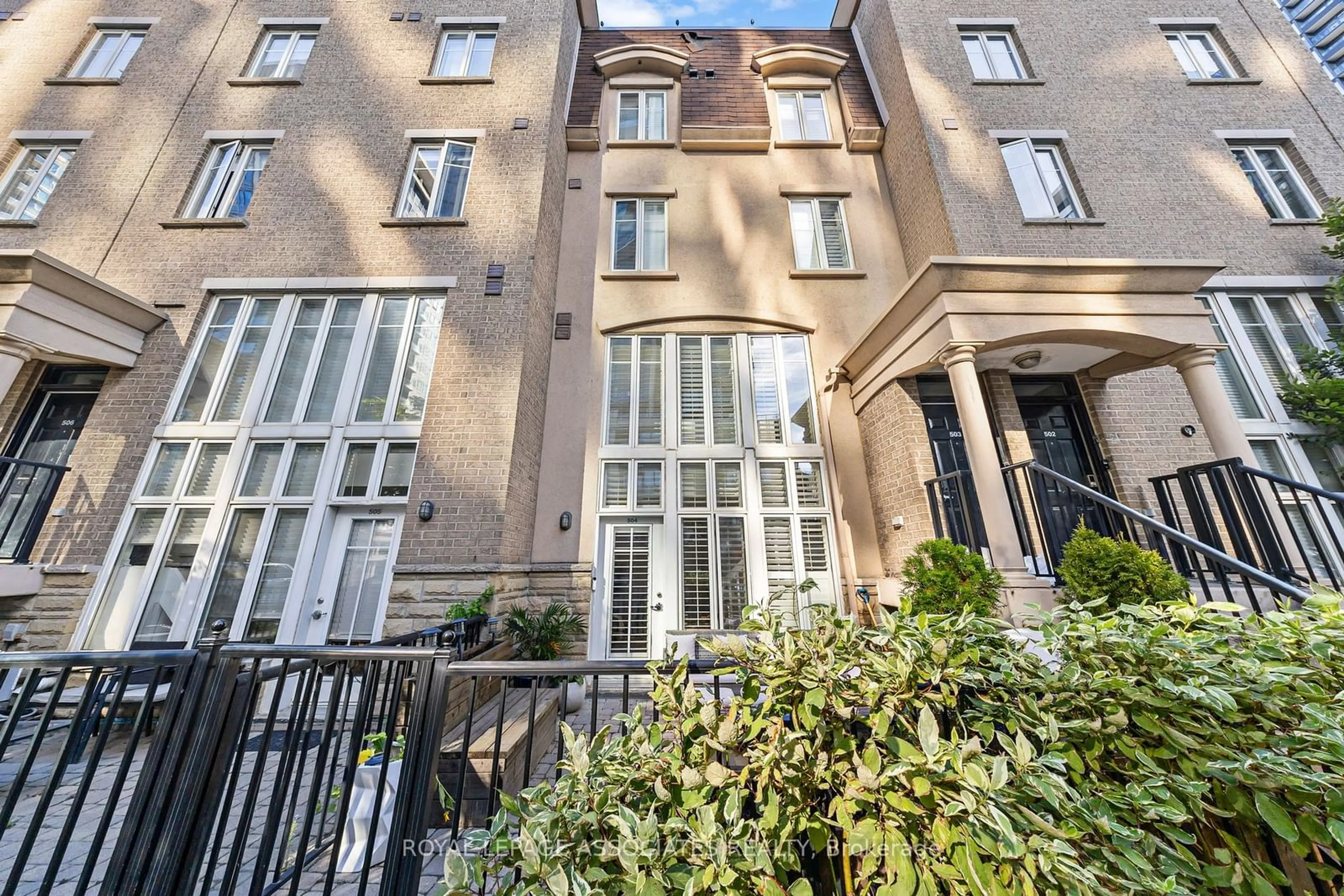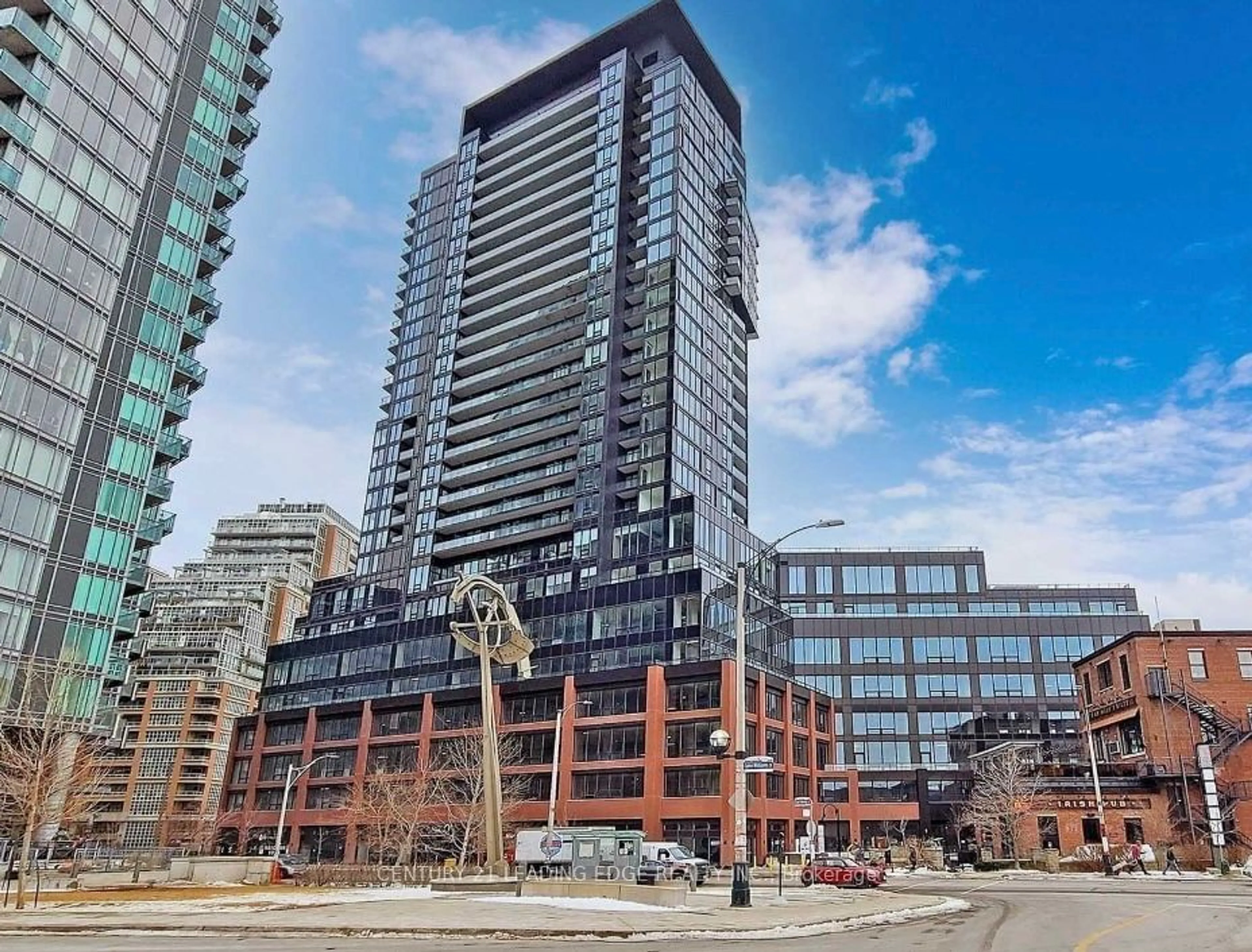19 Western Battery Rd #518, Toronto, Ontario M6K 0E3
Contact us about this property
Highlights
Estimated ValueThis is the price Wahi expects this property to sell for.
The calculation is powered by our Instant Home Value Estimate, which uses current market and property price trends to estimate your home’s value with a 90% accuracy rate.Not available
Price/Sqft$990/sqft
Est. Mortgage$2,744/mo
Maintenance fees$522/mo
Tax Amount (2024)$2,818/yr
Days On Market73 days
Description
Discover sophisticated living at Zen King West in the vibrant heart of Liberty Village. This sun-drenched 1 bedroom + den unit features a meticulously designed contemporary kitchen with integrated stainless steel appliances, a stylish backsplash, and stone countertops, and 9 foot ceiling heights with smooth finishes, laminate floorings throughout. The building is conveniently located adjacent to Strachan, providing easy access to and from Liberty Village. Residents can enjoy an array of first-class amenities, including a 3,000 sq. ft. spa with plunge pool & oversized steam room, an open-air jogging track(Sky Track), outdoor yoga, a spin room, and much more! The 24-hour concierge service adds an extra layer of comfort and security. Steps away from trendy shops, restaurants, bars, cafes, and supermarkets, this condo offers the ultimate urban lifestyle. Ideal for commuting-just a short walk to TTC & GO stations and easy access to the Gardiner and Lakeshore. Enjoy nearby downtown attractions, waterfront parks, and the renowned eateries along King Street W.
Property Details
Interior
Features
Flat Floor
Living
7.83 x 2.86Combined W/Dining / Laminate / W/O To Balcony
Dining
7.83 x 2.86Combined W/Kitchen / Laminate / Open Concept
Kitchen
7.83 x 2.86Combined W/Dining / B/I Appliances / Stone Counter
Prim Bdrm
3.57 x 2.93Laminate / Window Flr to Ceil / Closet
Exterior
Features
Condo Details
Amenities
Concierge, Exercise Room, Guest Suites, Gym, Indoor Pool, Party/Meeting Room
Inclusions
Property History
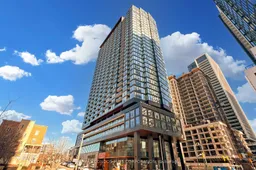 39
39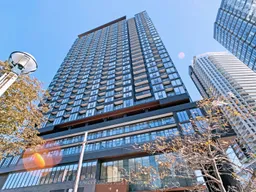 36
36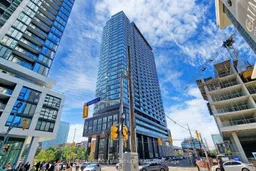 27
27Get up to 1% cashback when you buy your dream home with Wahi Cashback

A new way to buy a home that puts cash back in your pocket.
- Our in-house Realtors do more deals and bring that negotiating power into your corner
- We leverage technology to get you more insights, move faster and simplify the process
- Our digital business model means we pass the savings onto you, with up to 1% cashback on the purchase of your home
