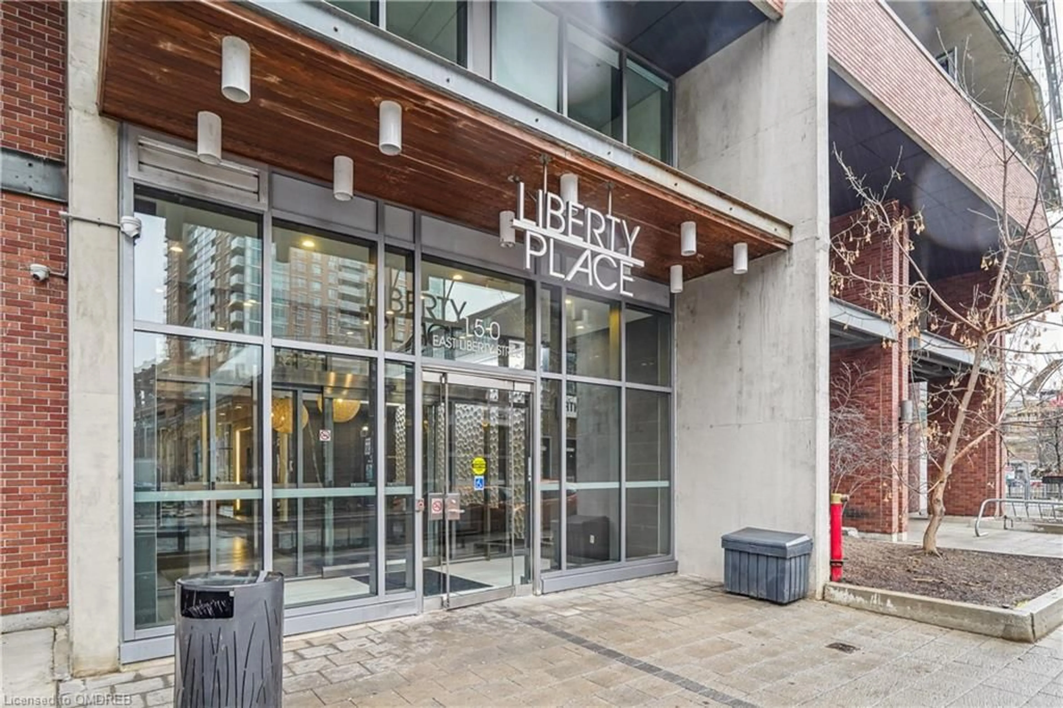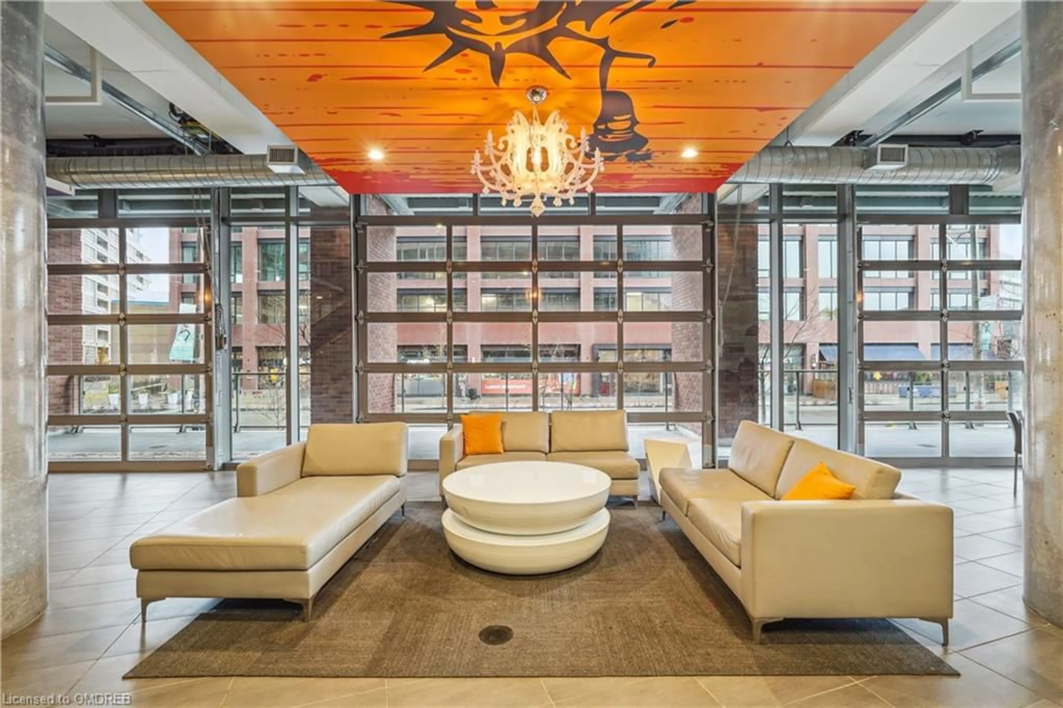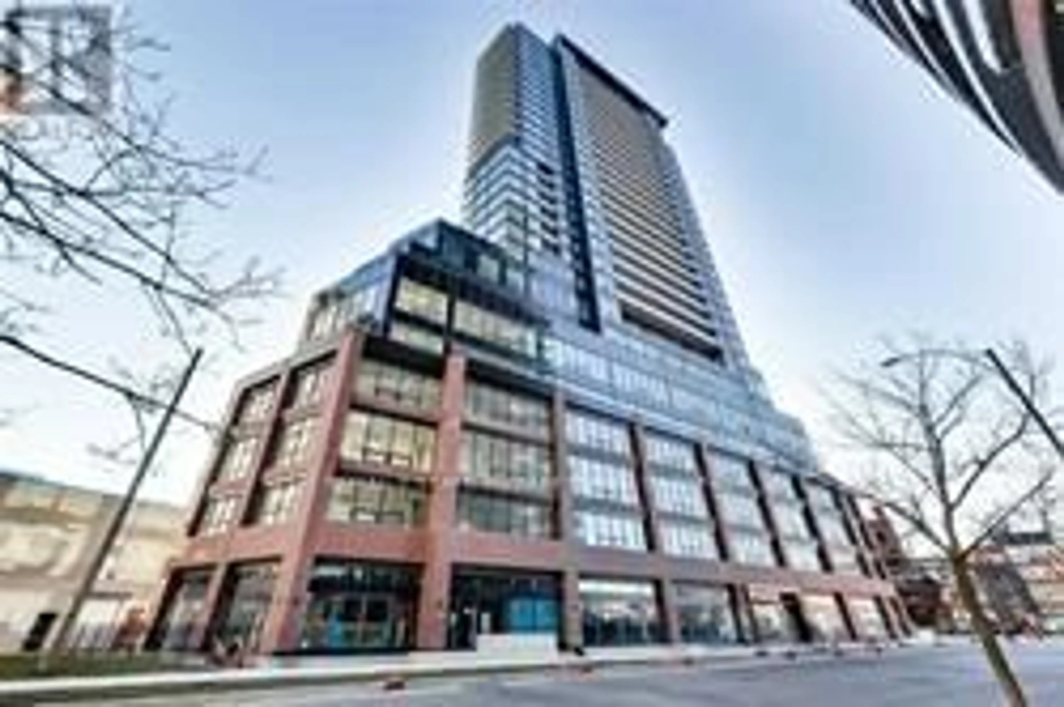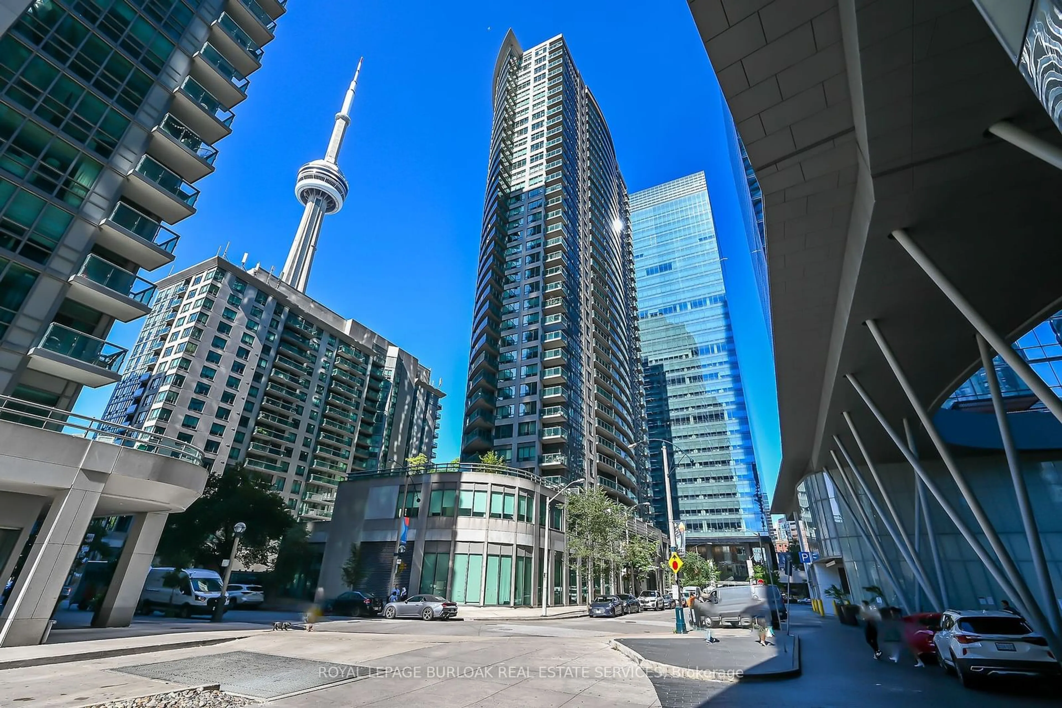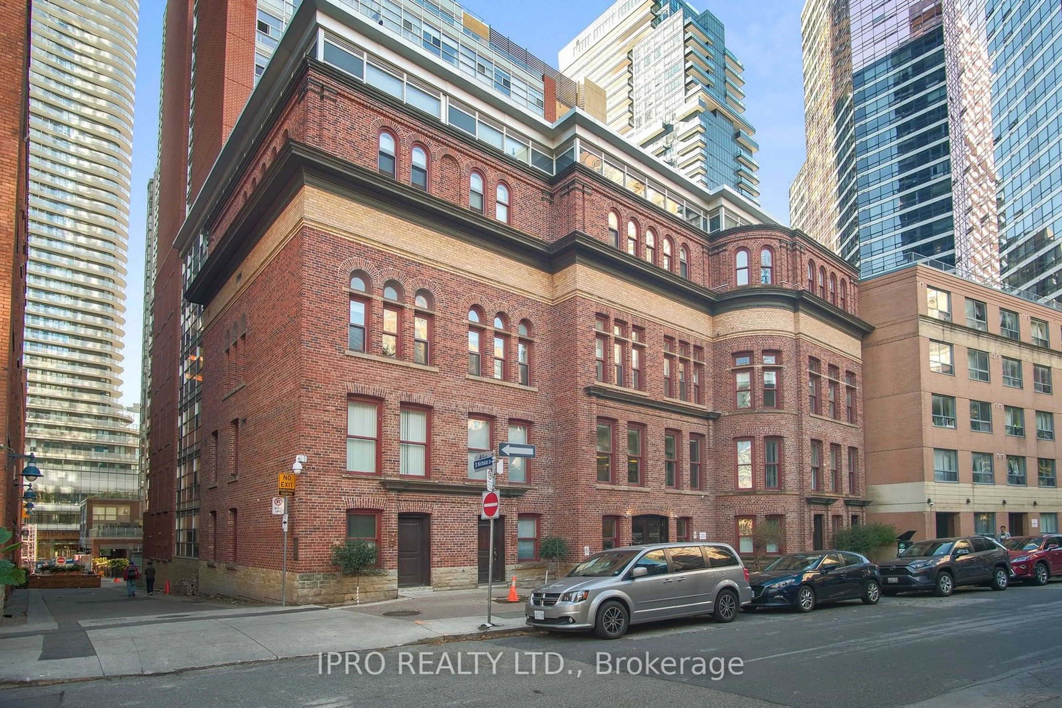150 East Liberty St #2011, Toronto, Ontario M6K 3R5
Contact us about this property
Highlights
Estimated ValueThis is the price Wahi expects this property to sell for.
The calculation is powered by our Instant Home Value Estimate, which uses current market and property price trends to estimate your home’s value with a 90% accuracy rate.$863,000*
Price/Sqft$842/sqft
Est. Mortgage$3,002/mth
Maintenance fees$736/mth
Tax Amount (2024)$3,140/yr
Days On Market10 days
Description
Indulge in the epitome of urban sophistication within this luxurious 2-storey loft-style condo. Embraced by 18-foot floor-to-ceiling windows, the space is bathed in natural light, creating an airy and expansive ambiance. Step onto the sprawling, sun-drenched balcony spanning over 100 sq ft, where seamless indoor-outdoor living beckons, ideal for both relaxation and entertaining. Inside, the open-concept living and dining area exudes effortless elegance, seamlessly blending with a modern quartz countertop kitchen adorned with premium stainless steel appliances. Ascend upstairs to discover a generously sized bedroom offering tranquility and privacy. Bespoke touches include wall cutouts, recessed pot lights, a new faucet, and kitchen knobs and custom-made window rolling blinds that enhance both style and functionality. Added conveniences abound with a double-sized storage locker conveniently located on the same floor as the condo, and a premium parking spot near the exit for effortless access. Situated just steps away from TTC, Metro, and a vibrant array of shops, restaurants, and entertainment options - including pubs, banks, LCBO, dry cleaners, salons, a fitness club, and spa - every amenity is at your fingertips, ensuring a lifestyle of unparalleled comfort and convenience.
Property Details
Interior
Features
Main Floor
Living Room
4.24 x 4.55Dining Room
2.77 x 1.88Kitchen
2.34 x 2.06Bathroom
2-Piece
Exterior
Features
Parking
Garage spaces 1
Garage type -
Other parking spaces 0
Total parking spaces 1
Condo Details
Amenities
Concierge, Fitness Center, Party Room, Parking
Inclusions
Property History
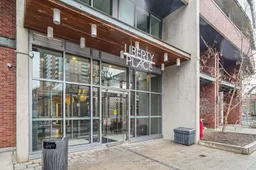 40
40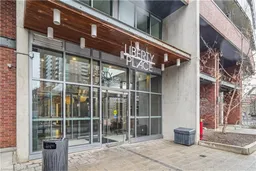 40
40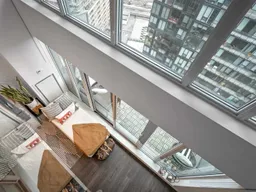 31
31Get up to 1% cashback when you buy your dream home with Wahi Cashback

A new way to buy a home that puts cash back in your pocket.
- Our in-house Realtors do more deals and bring that negotiating power into your corner
- We leverage technology to get you more insights, move faster and simplify the process
- Our digital business model means we pass the savings onto you, with up to 1% cashback on the purchase of your home
