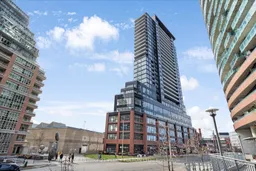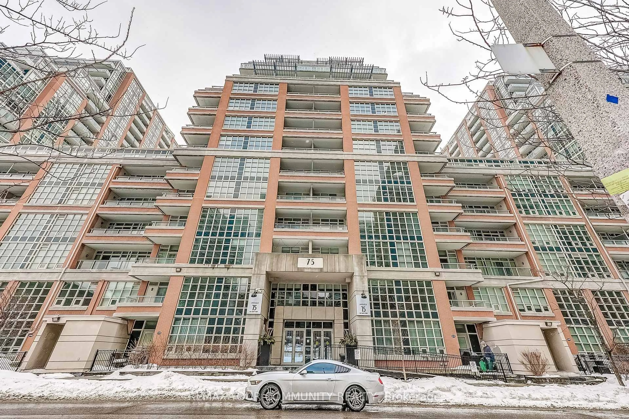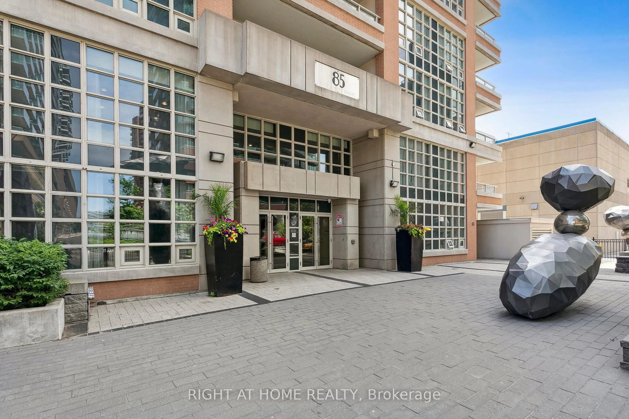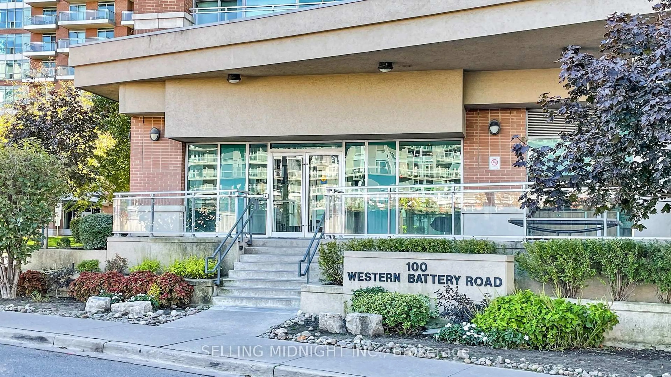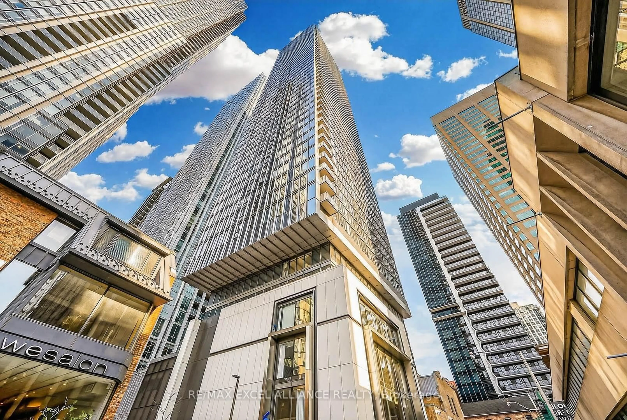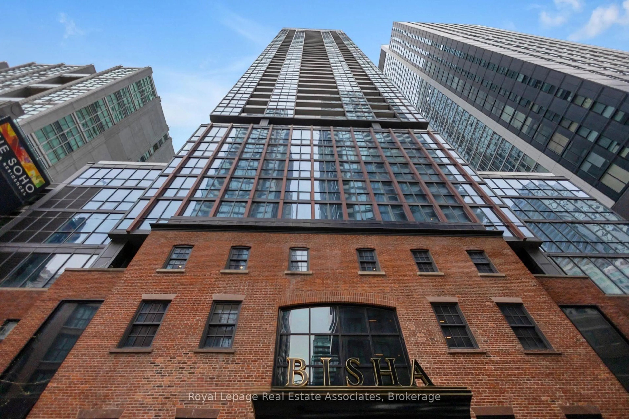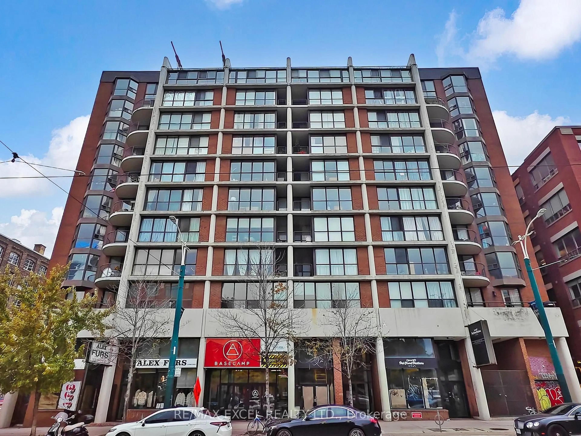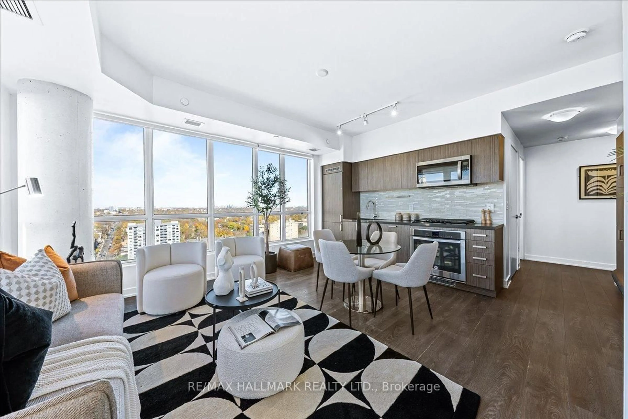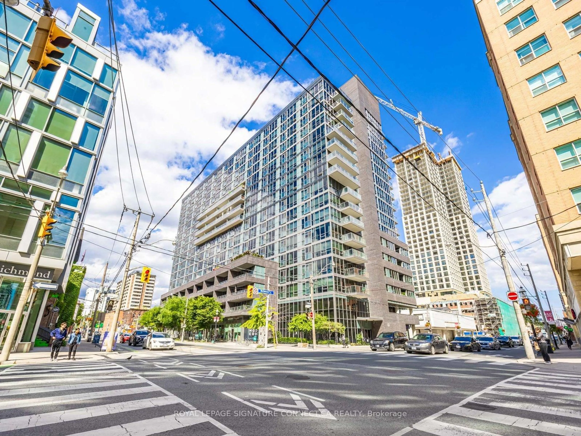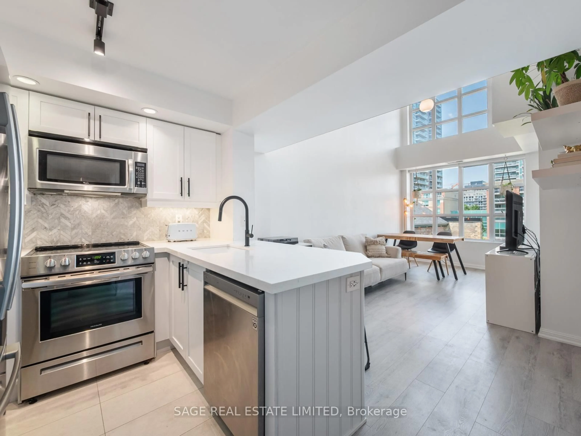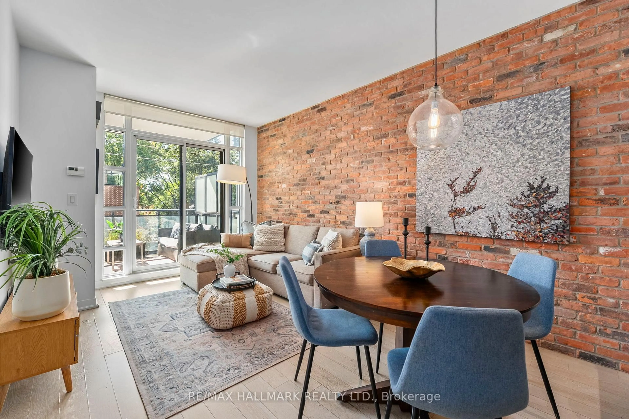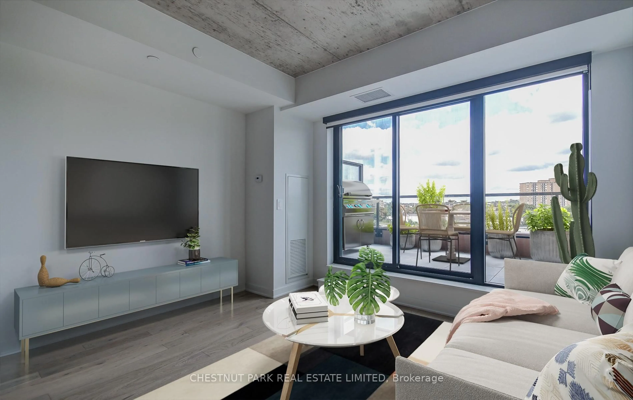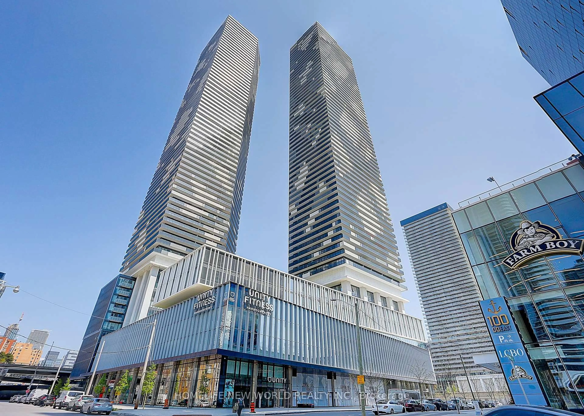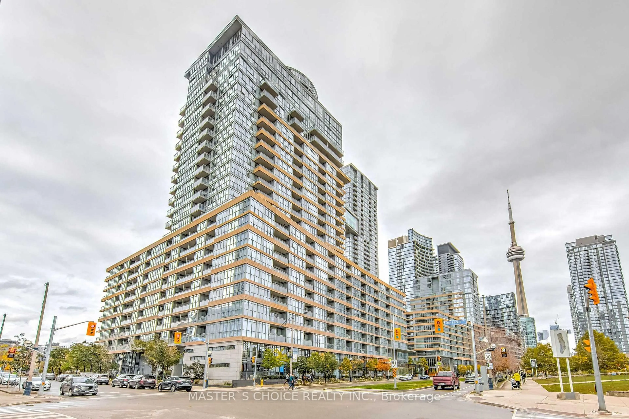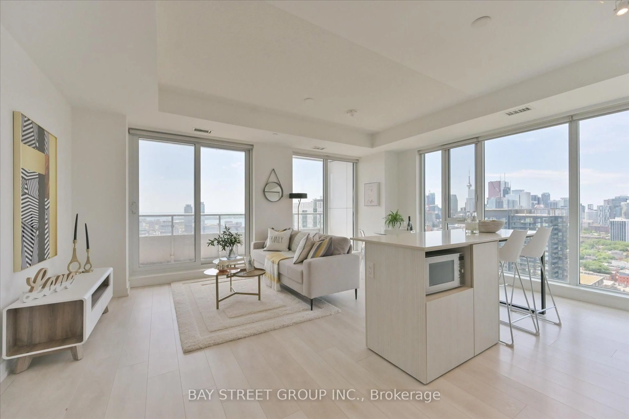Experience life at Liberty Villages newest residences! Located in the heart of Liberty Village, this stunning 2-bedroom corner suite offers the ultimate in convenience and lifestyle, situated atop the historic Liberty Market Building and steps from all essential amenities. This spacious suite boasts 11-foot ceilings and Extra Large Terrace 292 sqft, two full bathrooms, and sweeping panoramic views of the city through floor-to-ceiling windows in every room. Start each day with breathtaking city views from the primary bedroom, complete with its own 3-piece ensuite and large closet. The second bedroom features a large closet and impressive view, ensuring no interior bedrooms in this layout. The high-end designer kitchen offers an elegant touch, equipped with integrated appliances, stone countertops, and a matching backsplash, seamlessly flowing into the open-concept living and dining areas bathed in natural light. Step outside to the spacious outdoor area, perfect for a full patio set, making it an ideal space for entertaining or relaxing with the views. Move in and make this beautiful home yours today!( hi-speed internet included in maintenance fees) **EXTRAS** 1 parking spot + 1 locker. High-end kitchen appliances - integrated fridge & dishwasher, B/I cooktop stove, B/I oven, B/I microwave. Stacked washer & dryer. All existing light fixtures.
Inclusions: underground parking spot, locker, common elements, & hi-speed internet included in maintenance fees.
