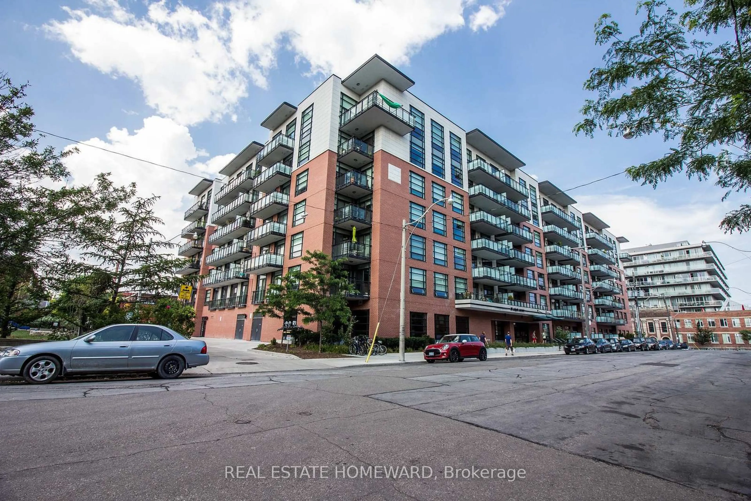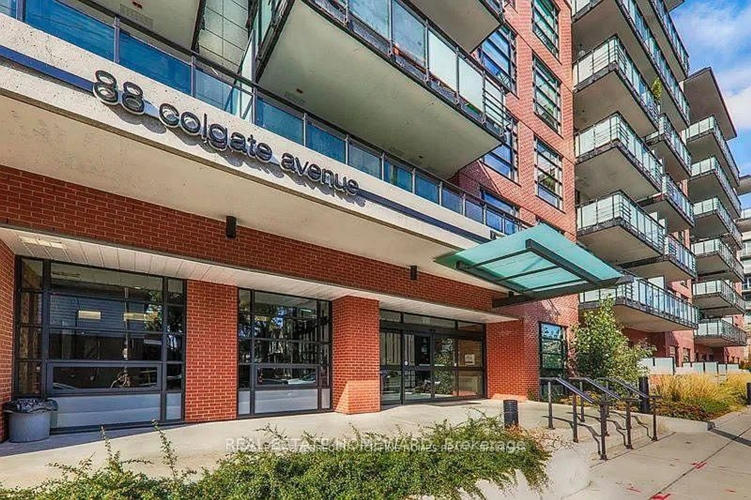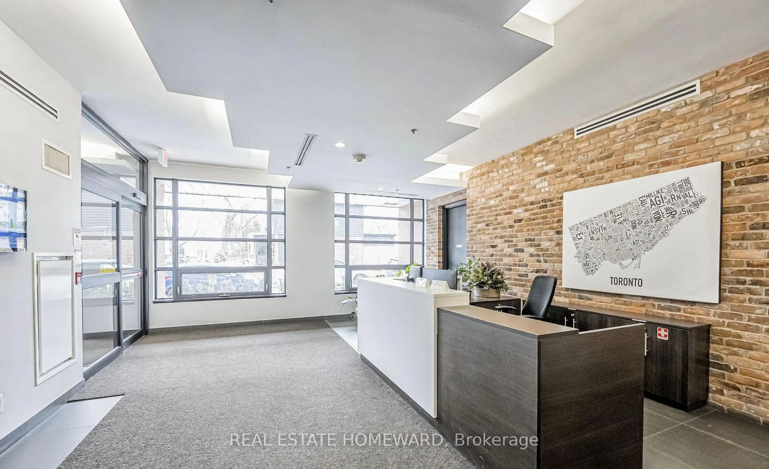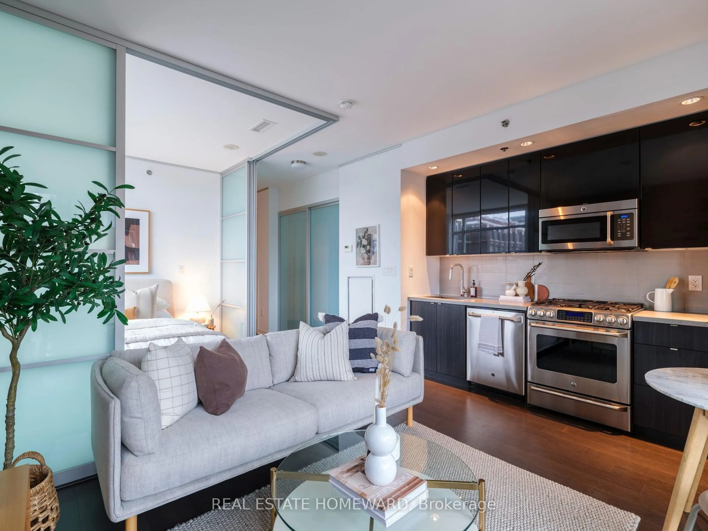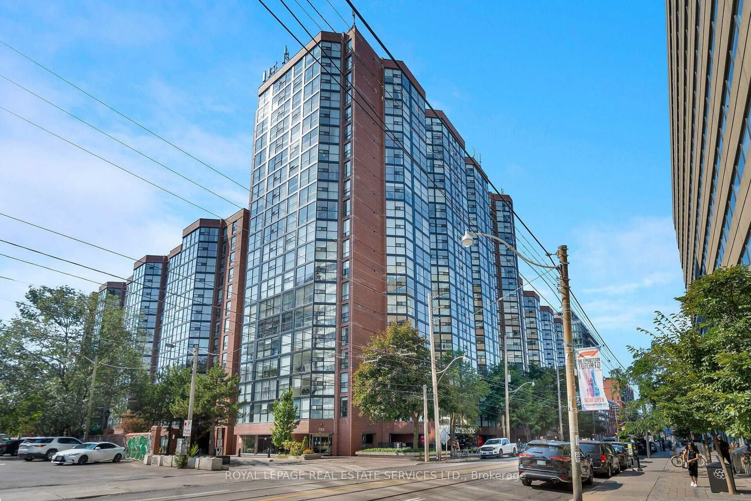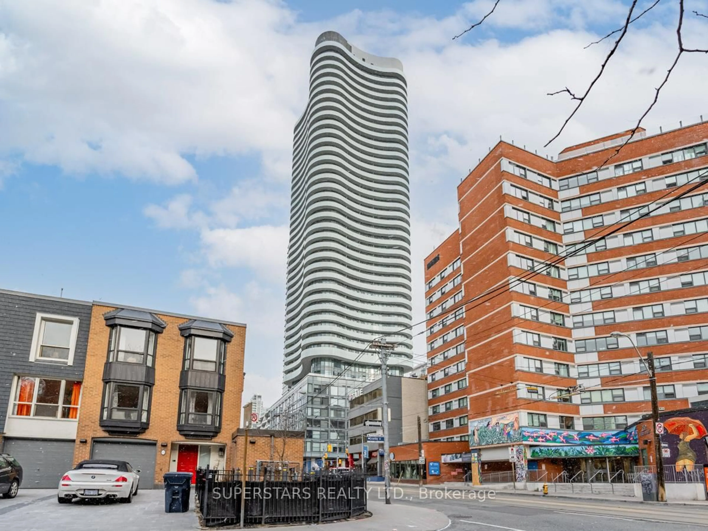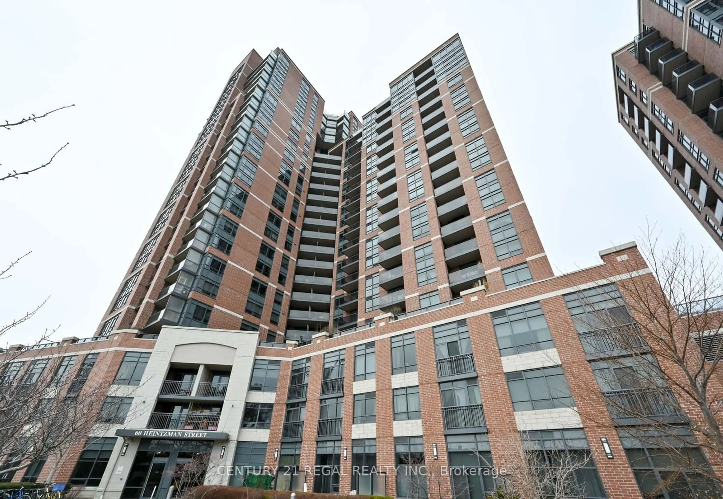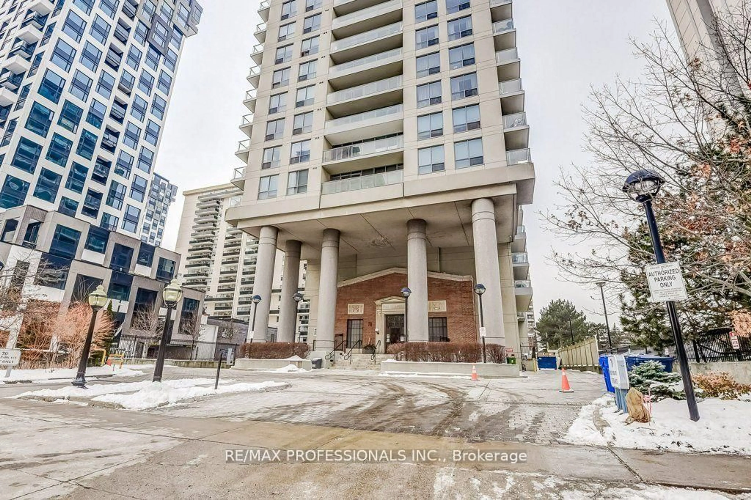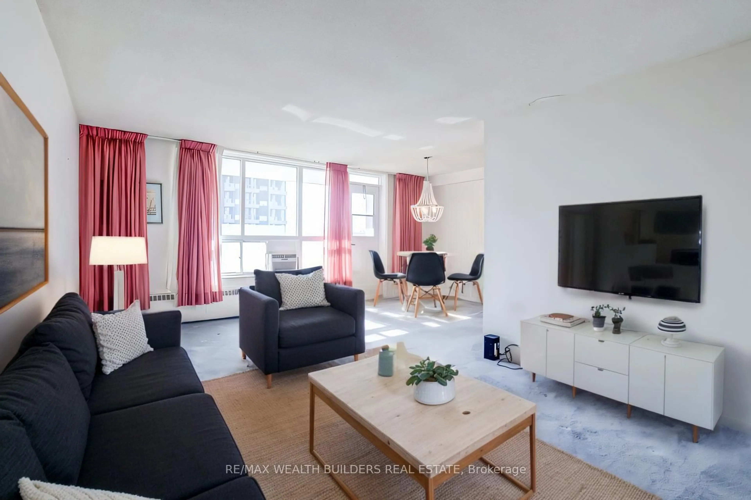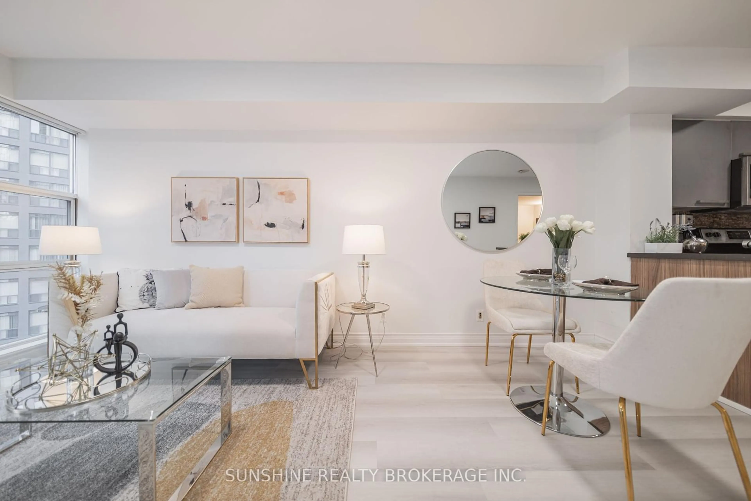88 Colgate Ave #412, Toronto, Ontario M4M 0A6
Contact us about this property
Highlights
Estimated ValueThis is the price Wahi expects this property to sell for.
The calculation is powered by our Instant Home Value Estimate, which uses current market and property price trends to estimate your home’s value with a 90% accuracy rate.Not available
Price/Sqft$599/sqft
Est. Mortgage$2,568/mo
Maintenance fees$417/mo
Tax Amount (2024)$2,203/yr
Days On Market7 days
Description
This bright and spacious 1-bedroom corner suite in Leslieville's Showcase Lofts offers the perfect blend of modern living and character. Featuring 9-foot smooth finish ceilings and large warehouse-style windows, the suite exudes charm, highlighted by a reclaimed brick wall and engineered hardwood floors throughout. The unit includes a detached, large balcony overlooking a beautifully landscaped courtyard. The modern kitchen is equipped with two-tone cabinetry, quartz countertops, stainless steel appliances, and gas cooking with dual oven, making it ideal for culinary enthusiasts. Located just steps from the 24-hour Queen streetcar, grocery stores, LCBO, and a wide array of restaurants, coffee shops, and boutiques, this suite is the ultimate urban retreat. Plus, it's minutes away from the waterfront, DVP, and Gardiner Expressway, offering convenience and easy access to the city's best amenities.
Upcoming Open House
Property Details
Interior
Features
Main Floor
Living
4.5 x 3.17hardwood floor / Open Concept / W/O To Balcony
Kitchen
4.5 x 3.17hardwood floor / Stainless Steel Appl / Quartz Counter
Primary
2.62 x 2.62hardwood floor / Large Window / Large Closet
Bathroom
2.62 x 1.314 Pc Bath / Ceramic Floor
Exterior
Features
Parking
Garage spaces 1
Garage type Underground
Other parking spaces 0
Total parking spaces 1
Condo Details
Amenities
Guest Suites, Gym, Media Room, Party/Meeting Room, Visitor Parking
Inclusions
Property History
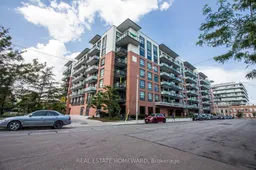 21
21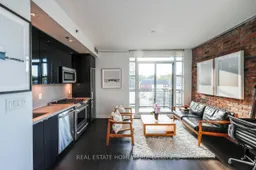
Get up to 1% cashback when you buy your dream home with Wahi Cashback

A new way to buy a home that puts cash back in your pocket.
- Our in-house Realtors do more deals and bring that negotiating power into your corner
- We leverage technology to get you more insights, move faster and simplify the process
- Our digital business model means we pass the savings onto you, with up to 1% cashback on the purchase of your home
