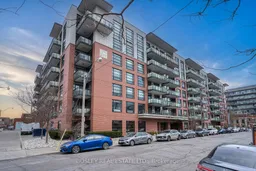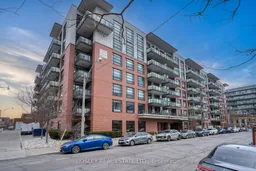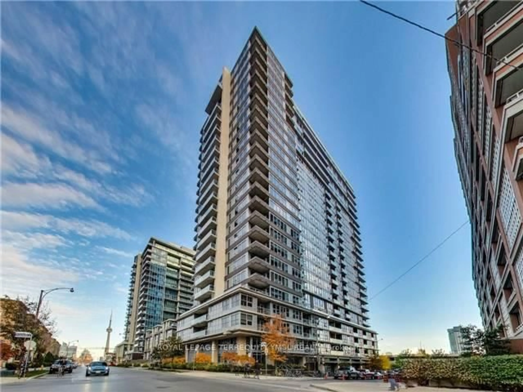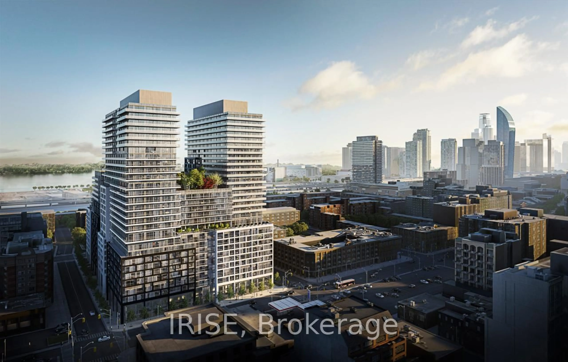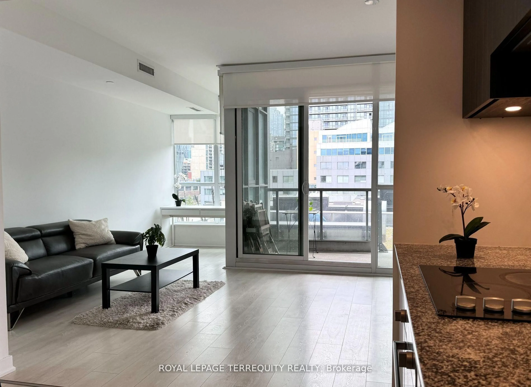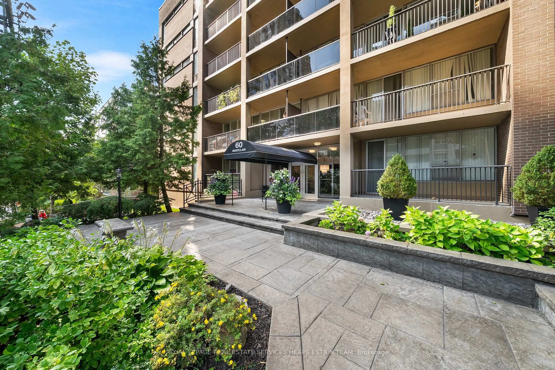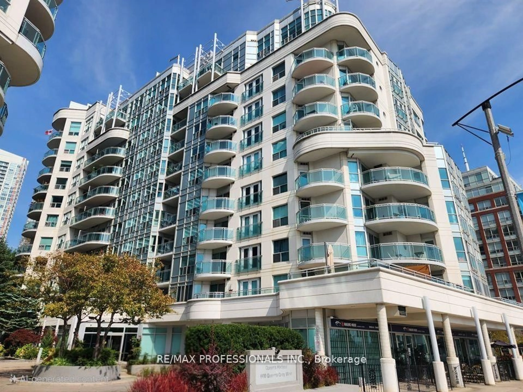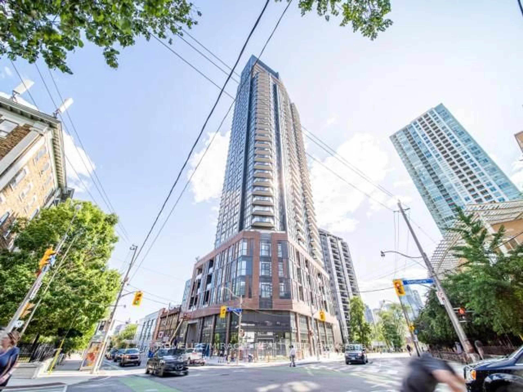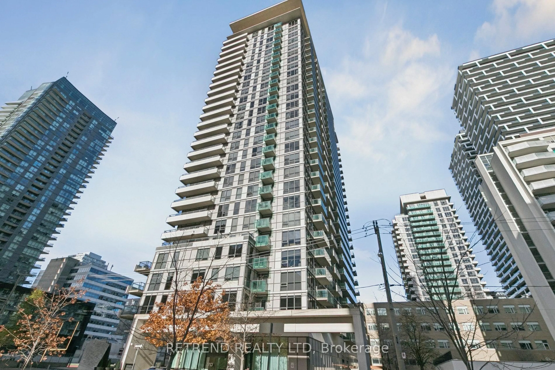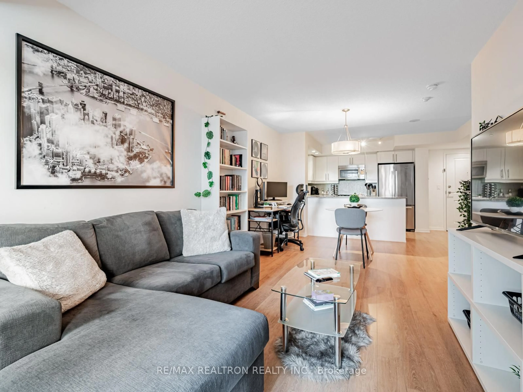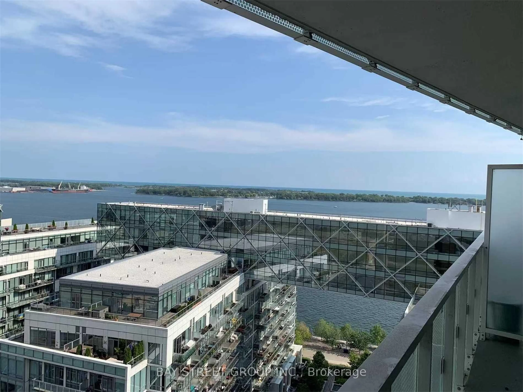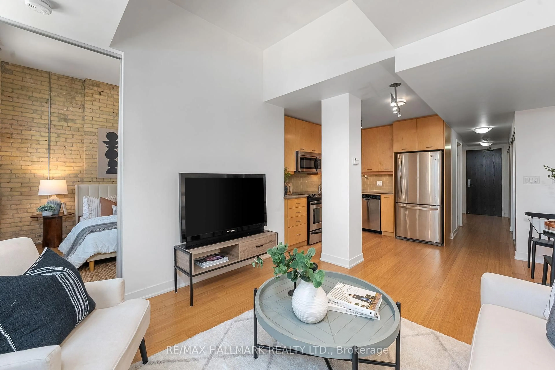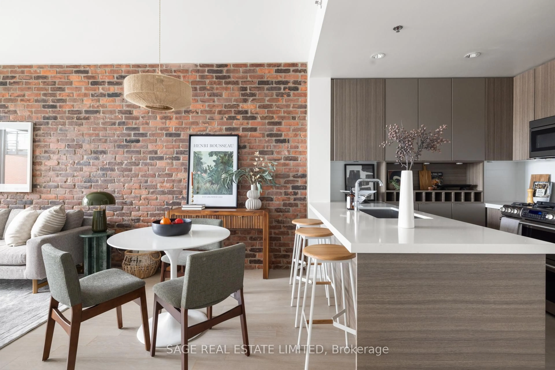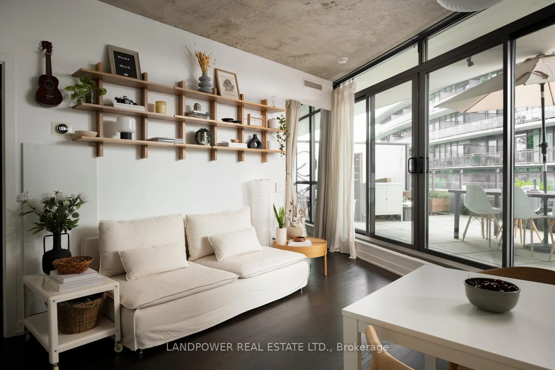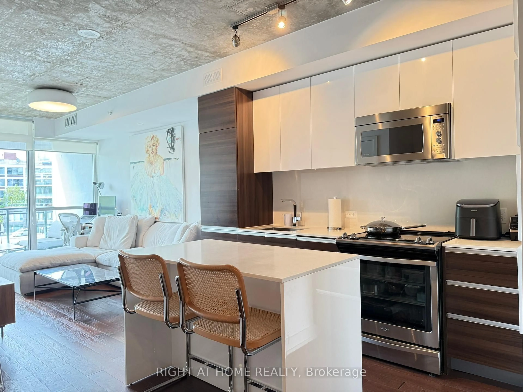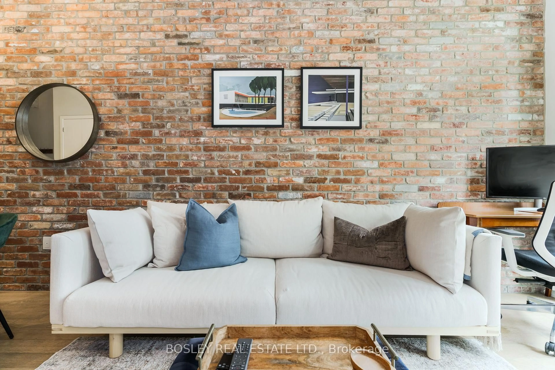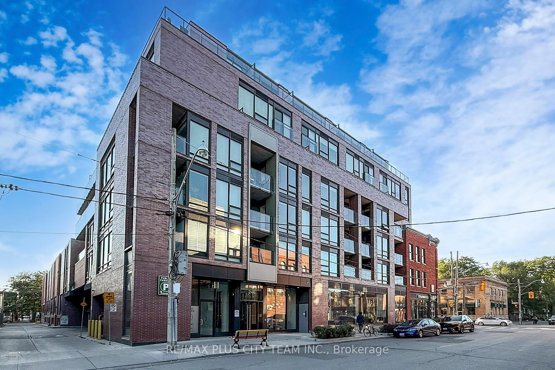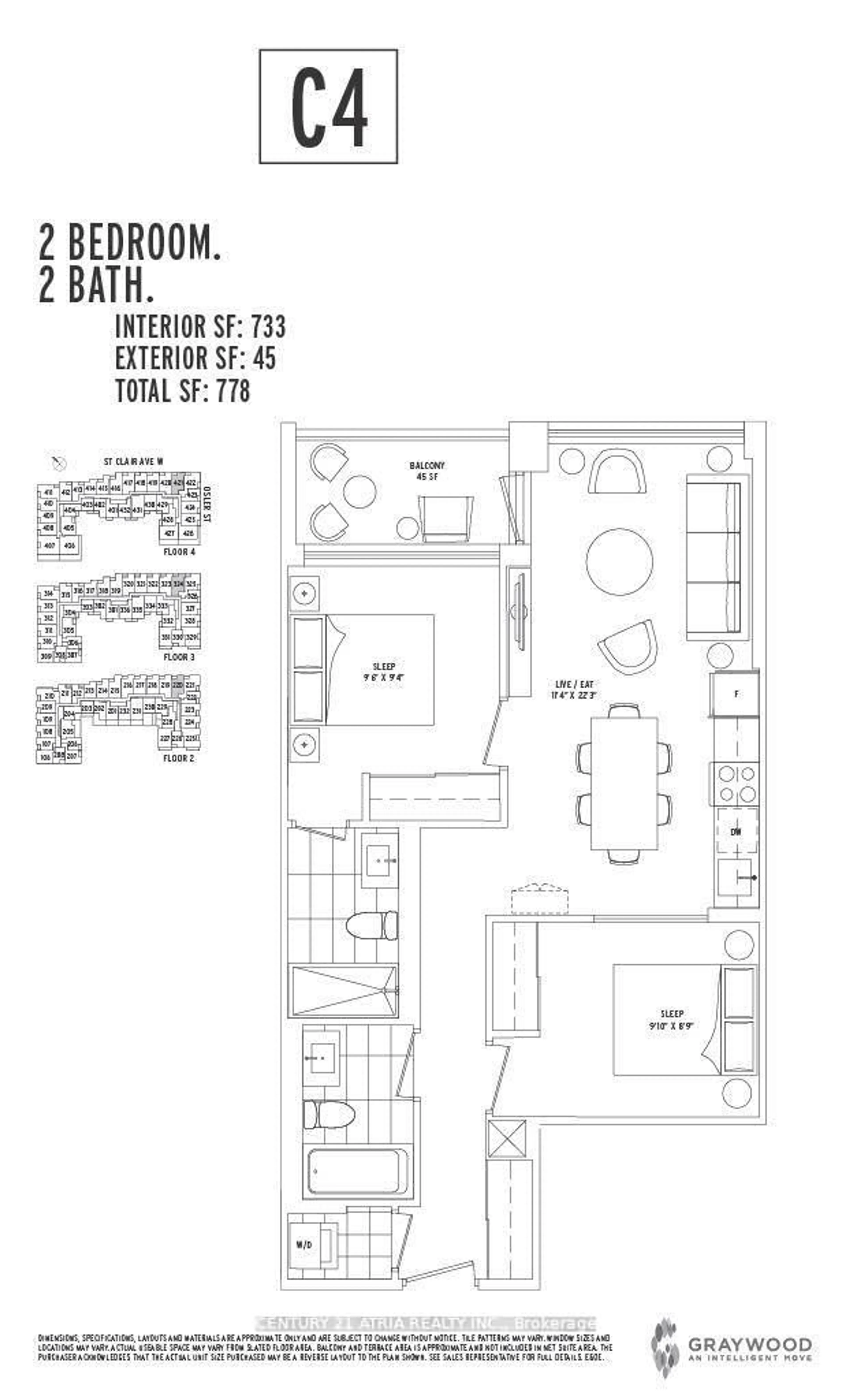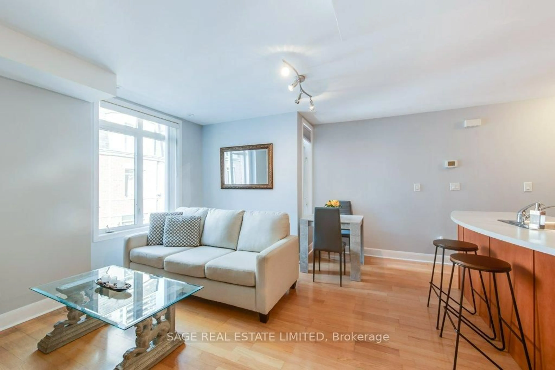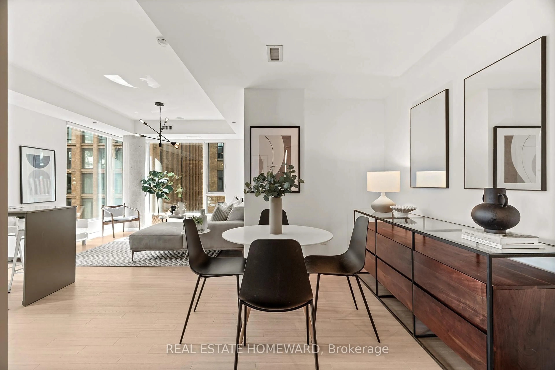Stylish 1-Bedroom Loft at Showcase Lofts in Prime Leslieville! One of Leslievilles most desirable boutique buildings. This spacious and thoughtfully upgraded 1-bedroom suite blends industrial character with modern comforts in a prime east-end location. A reclaimed brick feature wall sets the tone in the open-concept living area, complemented by wide-plank engineered hardwood flooring (2019) and custom dual-layer blinds (blackout + privacy)throughout. The sleek kitchen boasts quartz countertops, a breakfast bar, new tile flooring,and stainless steel appliances including a brand-new gas range, microwave/exhaust fan, and dishwasher plus a deep sink and ample counter and cupboard space. The bright bedroom offers wall-to-wall windows, a full double closet, and a serene, leafy outlook. The spa-like 4-piece bath features a deep soaker tub and ceramic tile floors. Enjoy the peaceful vibes from your east-facing balcony, where a mature tree offers natural privacy and greenery. Additional upgrades include a new washer, dryer, and stainless steel fridge (2019). This unit also comes with 1 parking space and 1 locker. Situated just steps to Queen St. E., TTC transit, parks,top-rated restaurants, indie cafes, and unique boutiques, this home puts you right in the heart of Leslieville one of Torontos most vibrant and sought-after neighbourhoods. Don't miss this rare opportunity to own in a well-managed, pet-friendly building with low fees and great amenities including a gym, theatre room, and party lounge.
Inclusions: Gas stove, Microwave/Exhaust, Dishwasher, Fridge, Washer, Dryer, All blinds in living room and bedroom, Bathroom mirror, wire shelving in front closet, linen closet and bedroom closet,Parking and locker.
