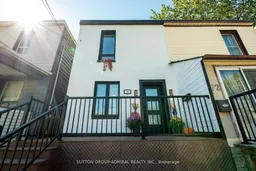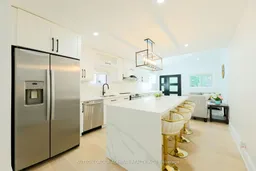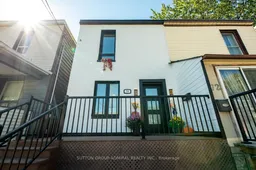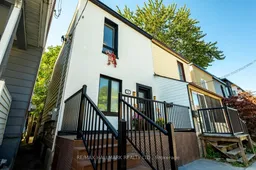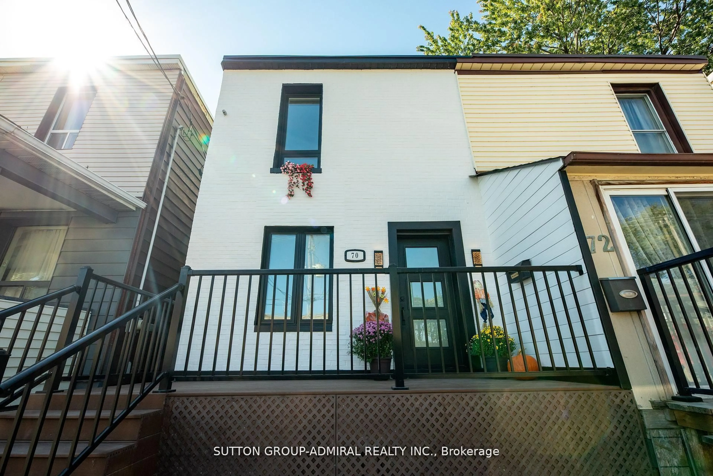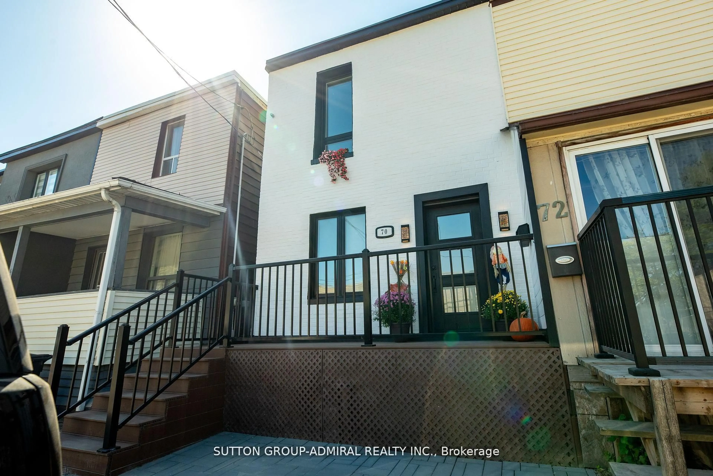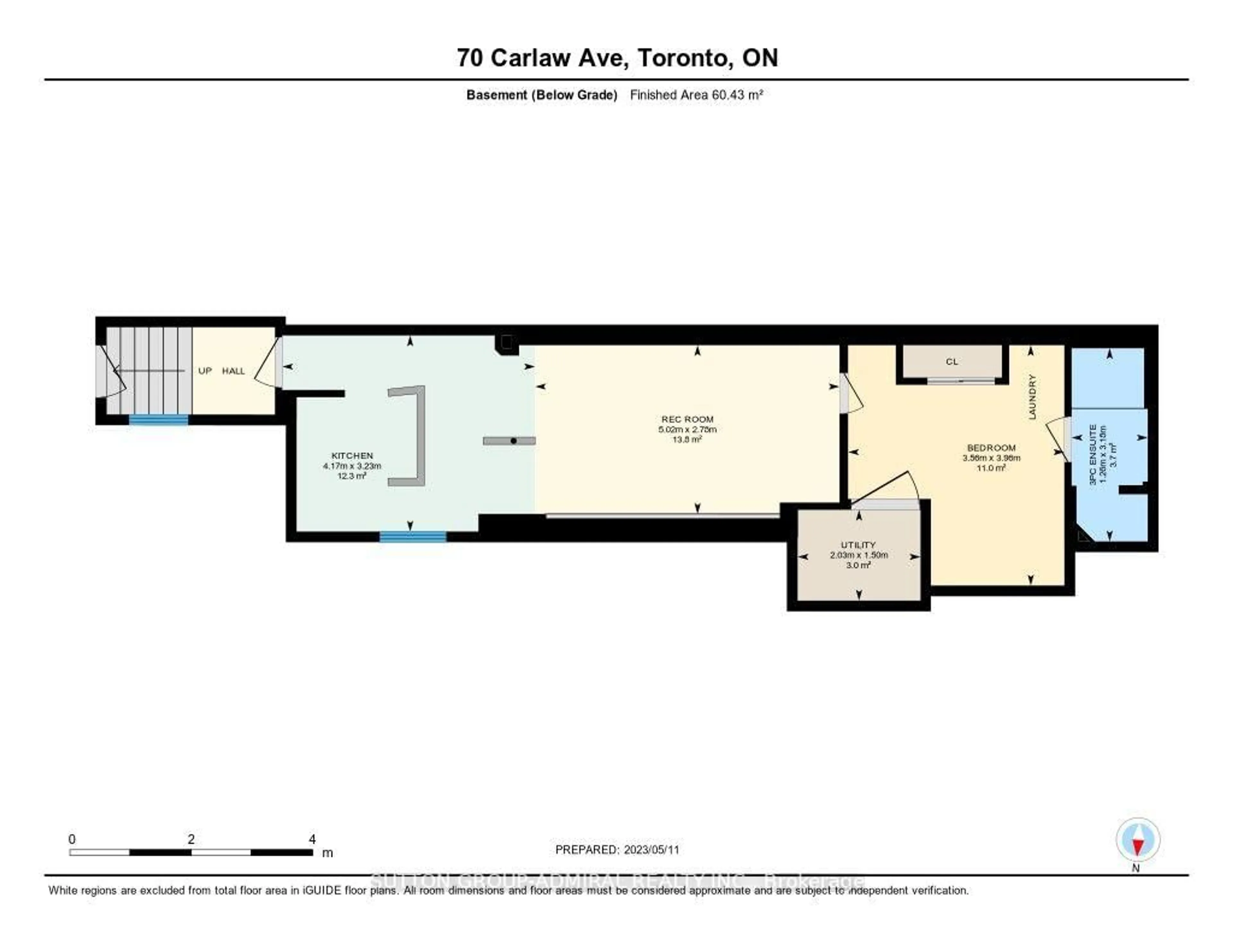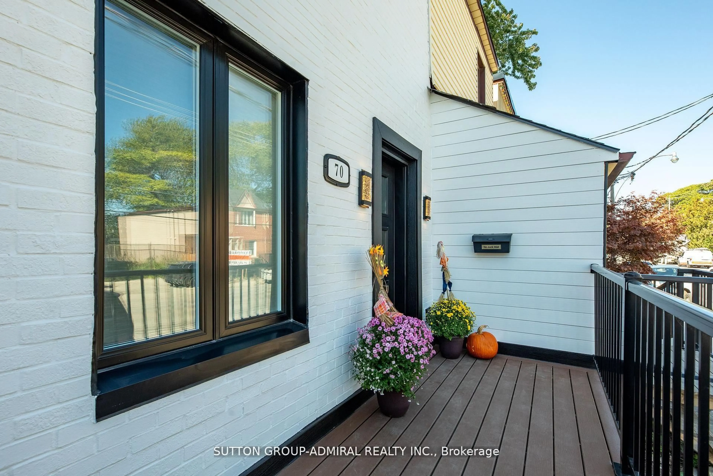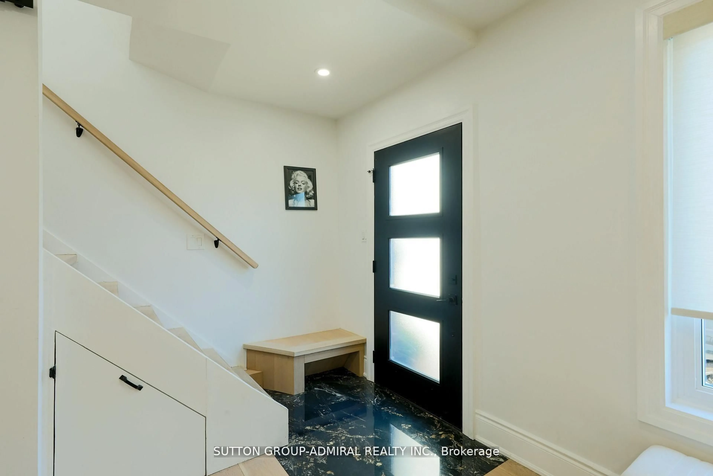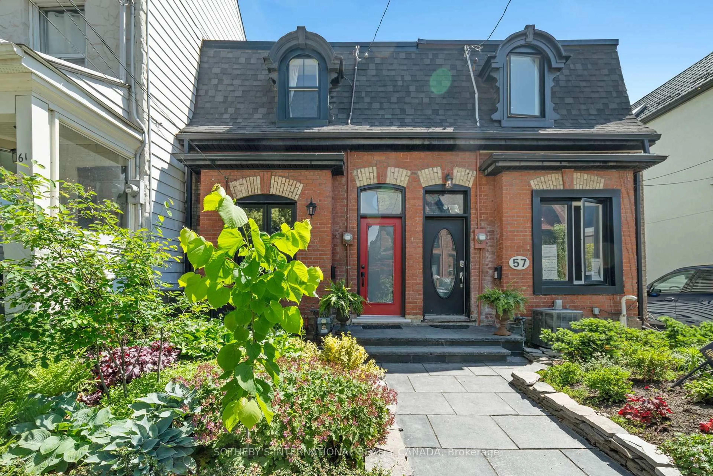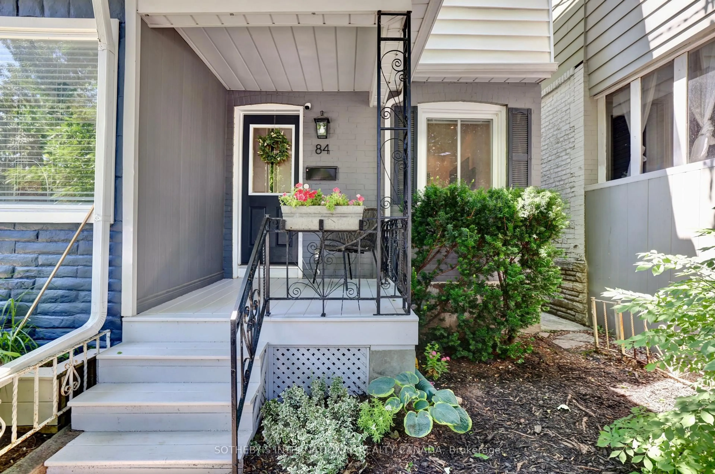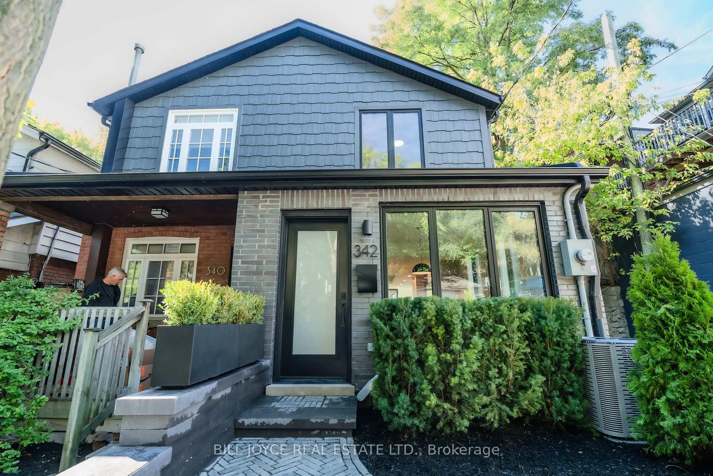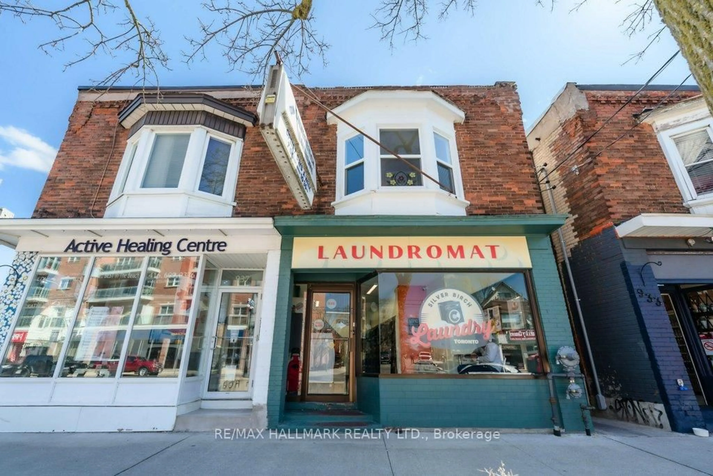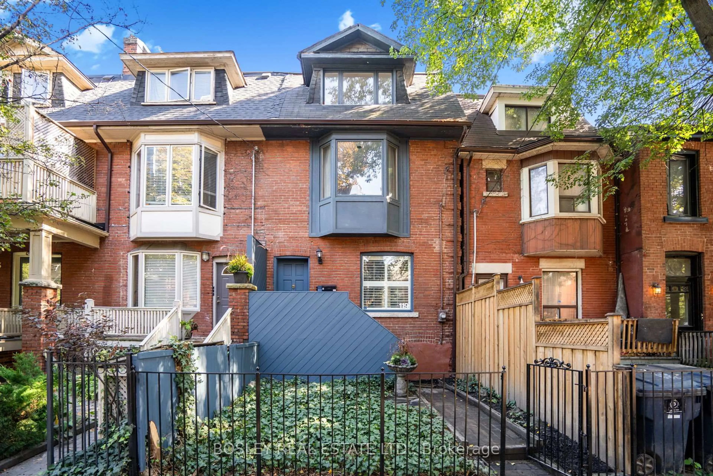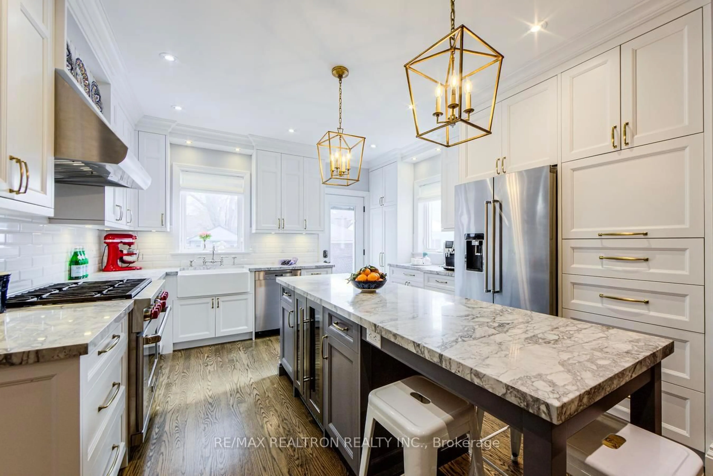70 Carlaw Ave, Toronto, Ontario M4M 2R7
Contact us about this property
Highlights
Estimated valueThis is the price Wahi expects this property to sell for.
The calculation is powered by our Instant Home Value Estimate, which uses current market and property price trends to estimate your home’s value with a 90% accuracy rate.Not available
Price/Sqft$758/sqft
Monthly cost
Open Calculator
Description
*View Video/Virtual Link * Stunning, fully renovated Leslieville home showcasing over $400,000 in premium upgrades, dual-income potential, & rare future development opportunities. This modern 3+1 bedroom, 3-bathroom residence features a redesigned 2-storey layout w/ a separate entrance basement, a deep backyard w/ laneway housing potential. Parking for two vehicles off the laneway. List of upgrades attached to MLS. Situated on a convenient main street location offering excellent exposure and accessibility, the home has been upgraded with sound-proof, double-pane windows and doors, allowing the interior to remain remarkably quiet and peaceful. Once inside, outside noise is significantly reduced, creating a calm and private living environment despite the central location.The main floor offers a bright open-concept living space, custom kitchen with quartz counters, premium stainless steel appliances, pot lights, upgraded flooring, and a walk-out to a private backyard - ideal for entertaining or accommodating a future laneway home. The existing laundry room on the main floor provides an easy pathway to create direct interior access to the basement, with existing plumbing that could support an additional 2-piece bathroom. *Available Quotation To Convert Main Laundry Into 2 Pic Bath & Separate Access From Main to Basement* Upgrades incl: sound-proof dble-pane windows, doors, newer roof, hi-efficiency furnace & AC, plus drawing/permits for lrge 2nd flr porch extension. Fully fin. bsmt offers a private entrance, kitchen,,living area, bedroom & 3-pc bath - perfect for rental income, in-law suite, or extended fam. living.** For investors & business owners, the property also offers mixed-use & commercial conversion potential. This creates exciting possibilities: operate a business on the main lvl, rent the bsmt, and build a quiet, custom laneway home at the rear for additional space or rental income. - highly sought-after in Leslieville. * Home Inspection Report Is Available
Property Details
Interior
Features
Main Floor
Living
6.65 x 4.7hardwood floor / B/I Shelves / B/I Closet
Dining
6.5 x 5.5hardwood floor / Combined W/Living / Pot Lights
Kitchen
7.96 x 3.49hardwood floor / Stainless Steel Appl / Quartz Counter
Sitting
3.1 x 3.49hardwood floor / W/O To Deck / Combined W/Kitchen
Exterior
Features
Parking
Garage spaces 2
Garage type None
Other parking spaces 0
Total parking spaces 2
Property History
