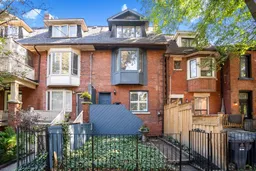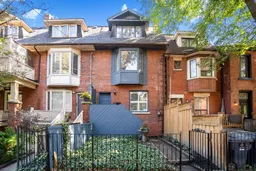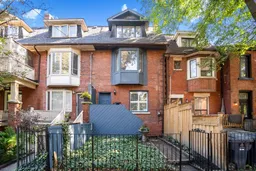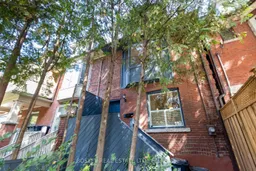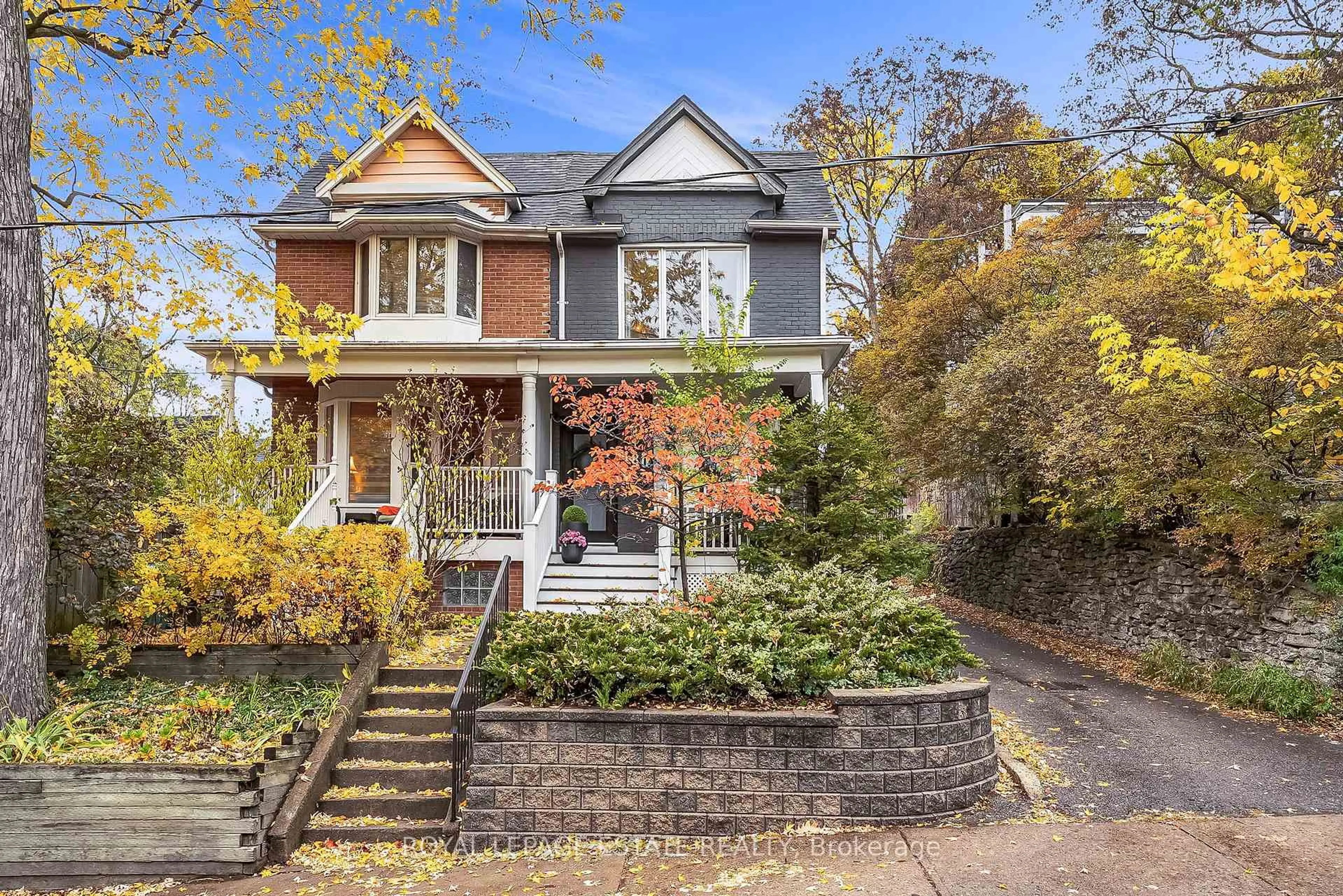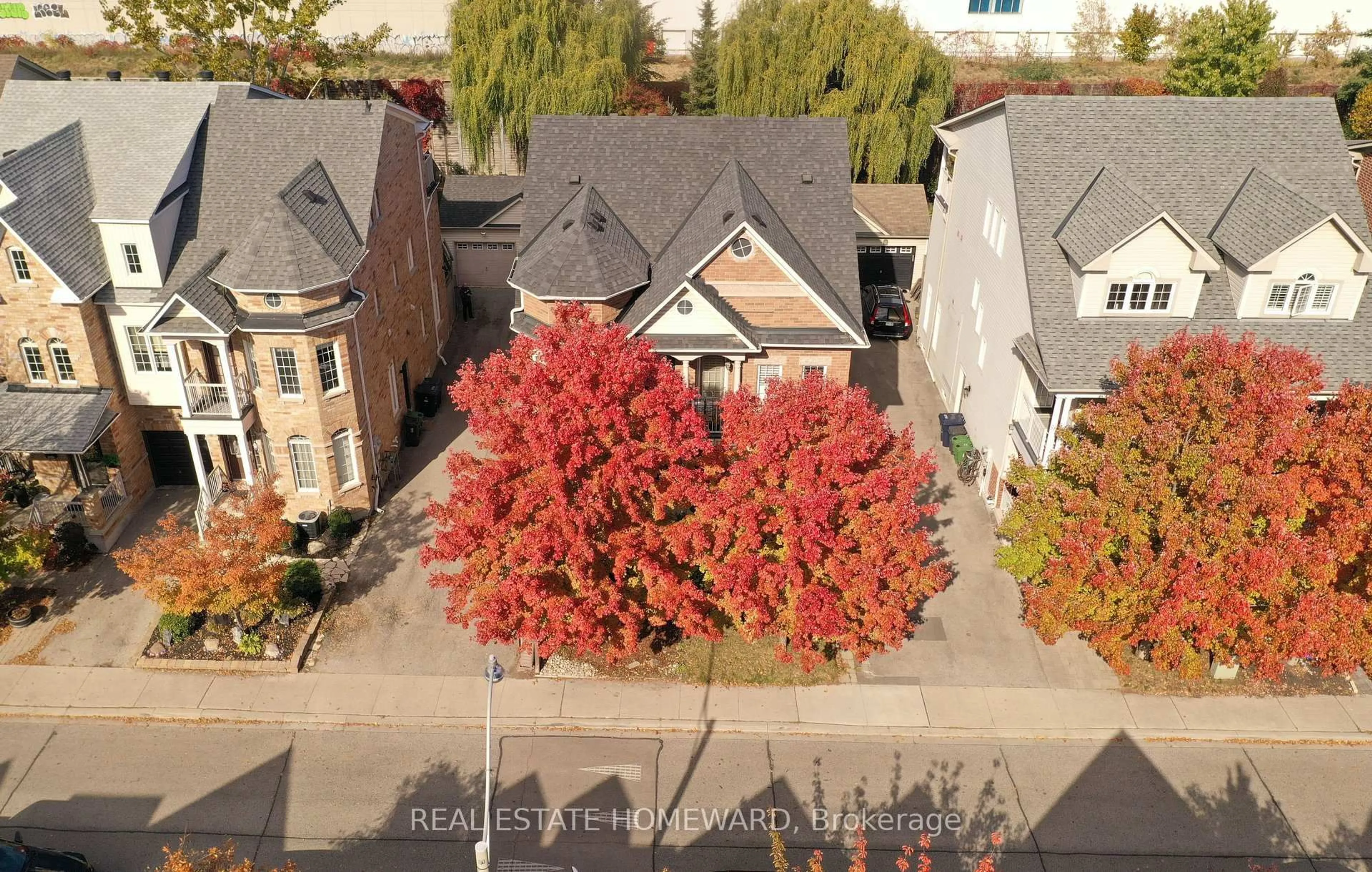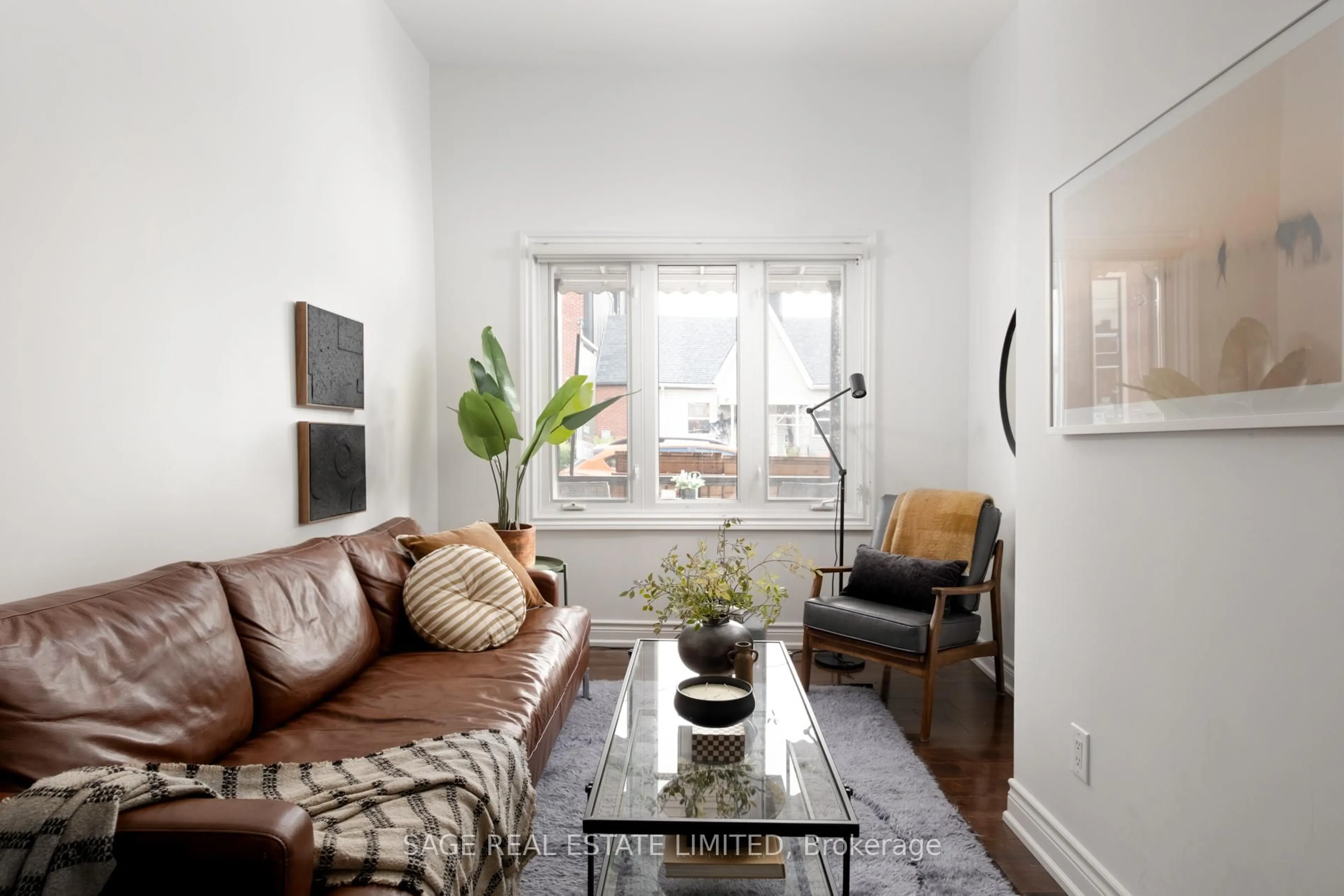A great opportunity for first-time buyers in South Cabbagetown! This solid brick 1912 home was fully gutted and rebuilt in the 1980s, offering a spacious, open layout with an interior lightwell that brings in stunning natural light. All rooms are generously sized - check the bedroom dimensions. At just under 2,200 sq. ft., this home is larger than many in the neighbourhood. Black oak floors run throughout the main floor and up the staircase. The home features three ( 3 ) wood-burning fireplaces and three outdoor decks, including a brand-new, oversized third-floor deck. With a new kitchen and bathrooms, this house has the potential to become a true showplace and gives Buyers the opportunity to add value and build equity. Parking is included in the carport. Ideally located in South Cabbagetown, minutes to downtown and steps to the new Moss Park subway station.
Inclusions: Existing refrigerator; gas range; rangehood; built-in dishwasher; stacked washer & dryer; central vac; auto garage dr opener; all electric lights, **gas furnace brand new November 25**; central air conditioner; steel safe and filing cabinet.
