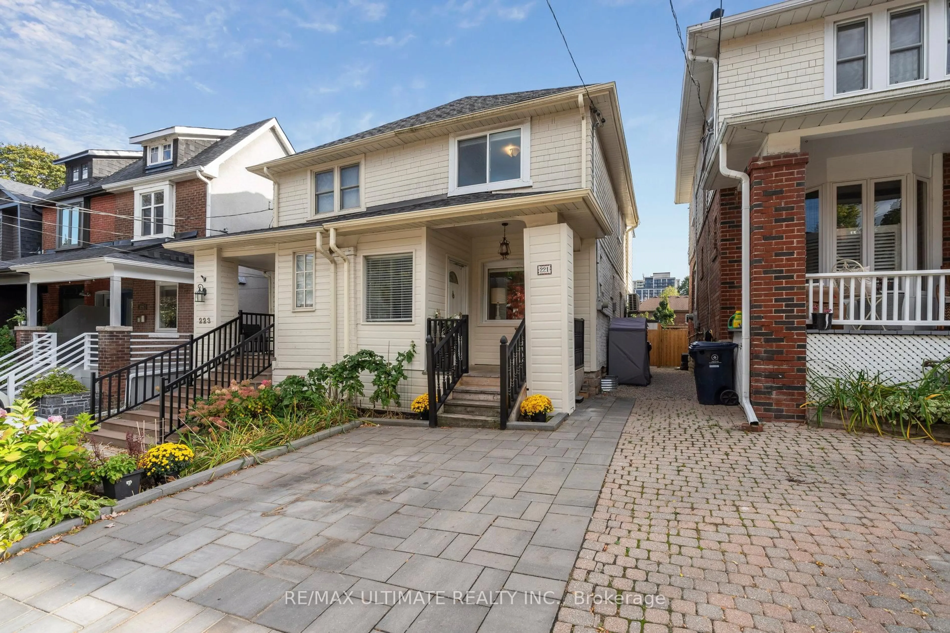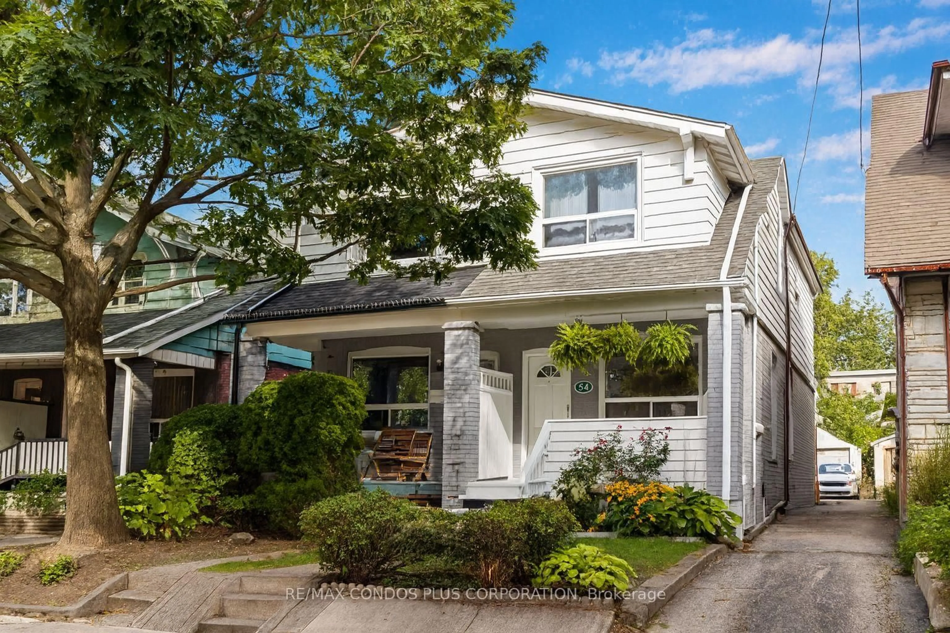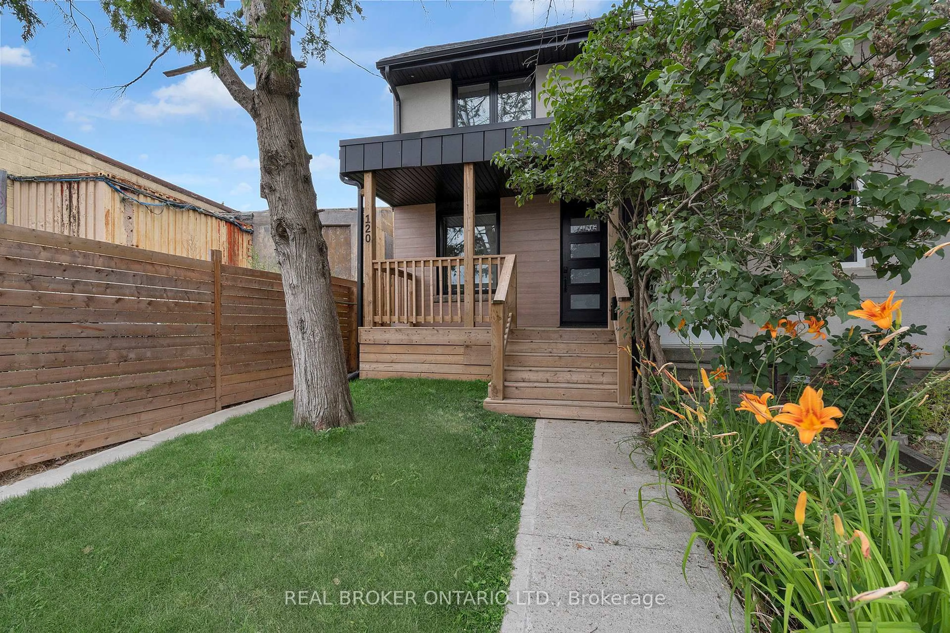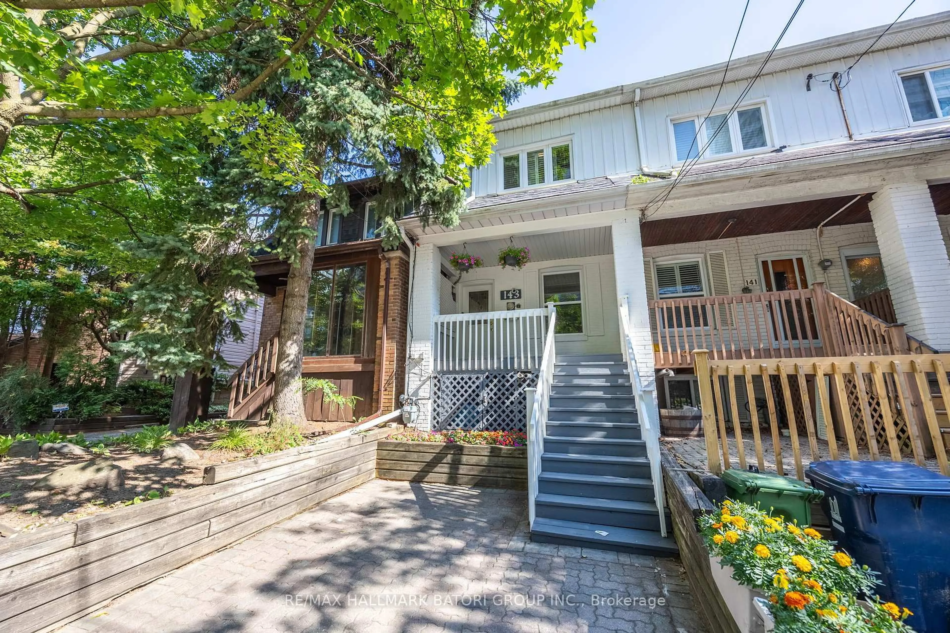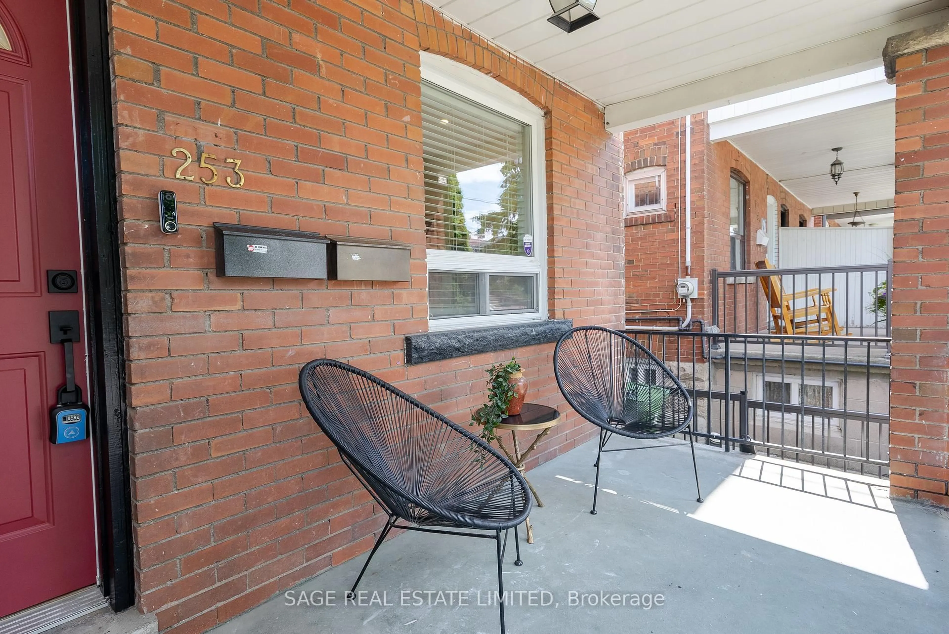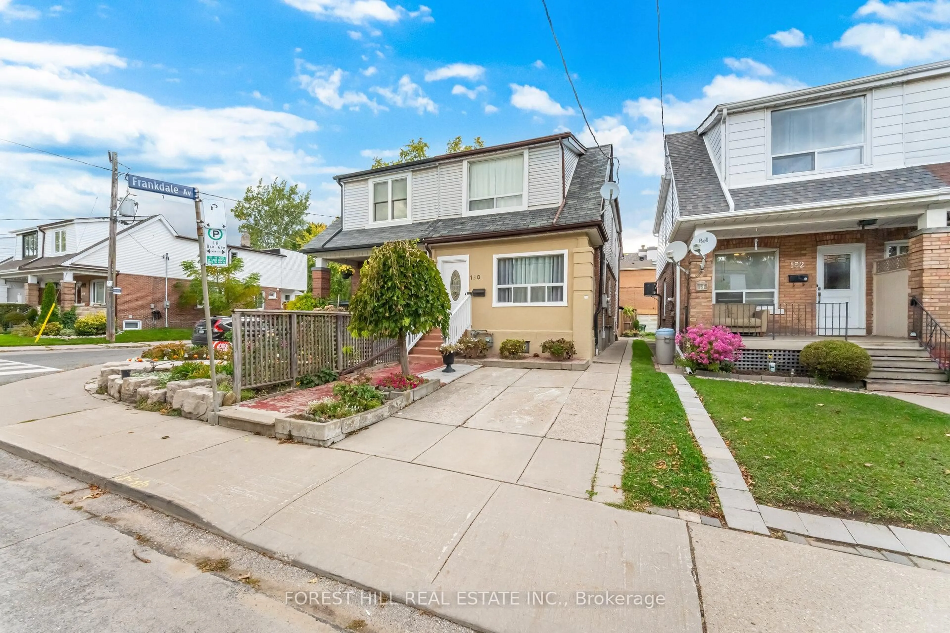Situated Just Steps From Gerrard Square And The Streetcar, This Thoughtfully Updated Semi-Detached Home Offers Refined Comfort, Exceptional Outdoor Living, And A Coveted Urban Lifestyle. The Spacious Open-Concept Main Floor Is Ideal For Modern Living And Entertaining, With A Generous Living/Dining Area That Seamlessly Flows Into A Chef-Inspired Kitchen. Renovated In 2014, The Kitchen Features Premium Appliances Including A Fisher Paykel Fridge, Dacor Gas Stove, And Wolf Exhaust Hood, All Complemented By sleek Cabinetry And Elegant Finishes. West-Facing Views Overlook A Lush, Landscaped Garden, Creating A Tranquil Backdrop For Daily Living. Step Out From The Main Level To A Covered Terrace Perfect For Al Fresco Dining Or Relaxed Entertaining. A Graceful Circular Staircase Leads To A Lower Garden-level Patio, Enhanced With 12 Inches Of Excavation, Screening, And Lime Stone For Proper Drainage Yet Another Inviting Space For Gatherings. The Lower Level Itself Is Remarkably Bright, With A Fireplace, Powder Room, And Rare Walk-out To The Backyard, Giving It The Feel Of An Above-Ground Suite. Upstairs, The Expansive Primary Bedroom Features A Walk-In Wardrobe And Walk-Out To A Large, Private Terrace Your Personal Retreat In The Heart Of The City. The Second Bedroom Offers Lovely Views Over The Private Rear Garden, Adding To The Homes Sense Of Calm And Privacy. This Property Has Been Extensively Upgraded Over The Years With Quality And Longevity In Mind. Key Updates Include: New HVAC System 2024, Rebuilt Upper Deck Off The Primary Bedroom With Proper Roofing Material (2012), New front Windows, Front Door, And Sliding Door In Bedroom (2012), Insulated And Sided Front Wall For Improved Efficiency, Renovated Kitchen Flat roof and manual skylight (opens with crank)- 2014
Inclusions: Fisher Paykel Fridge, Dacor gas stove, WOLF exhaust hood, Miele Dishwasher, all light fixtures. All window covering ( except in exclusions), Jacuzzi tub in 'As Is' condition
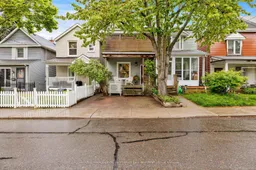 45
45

