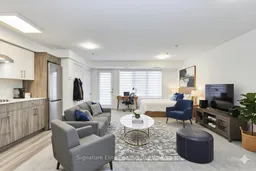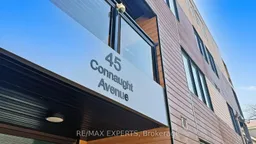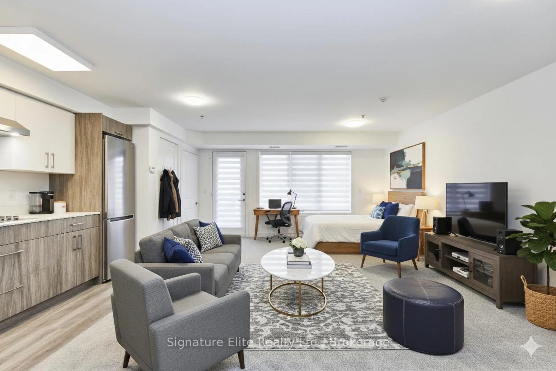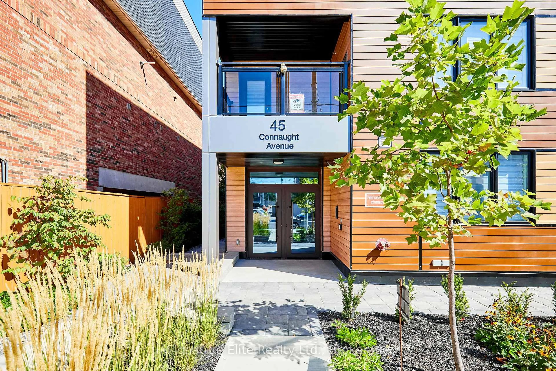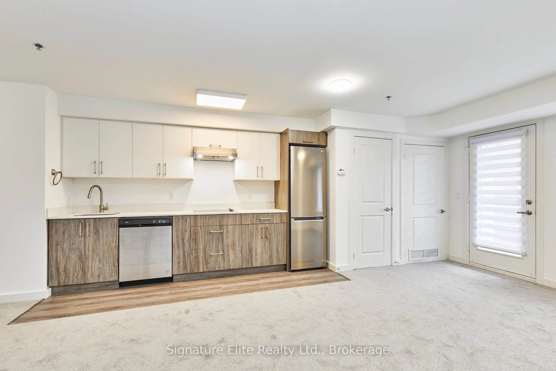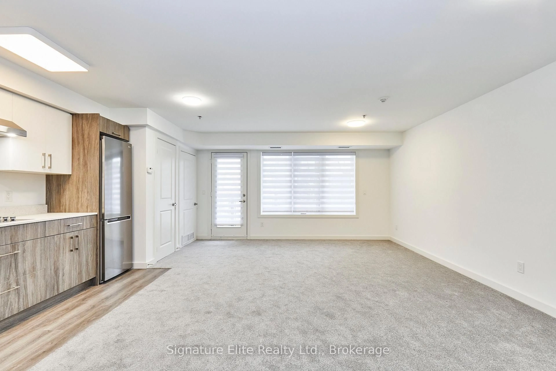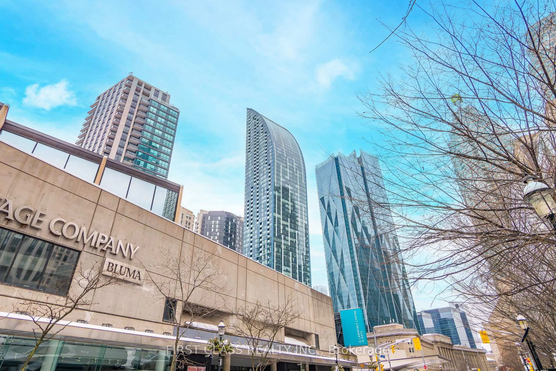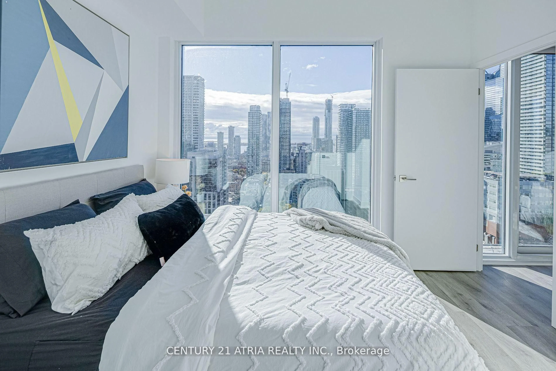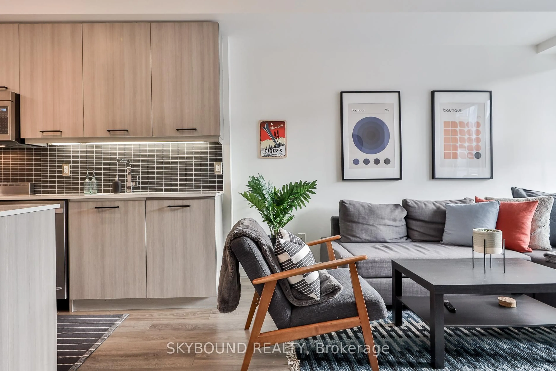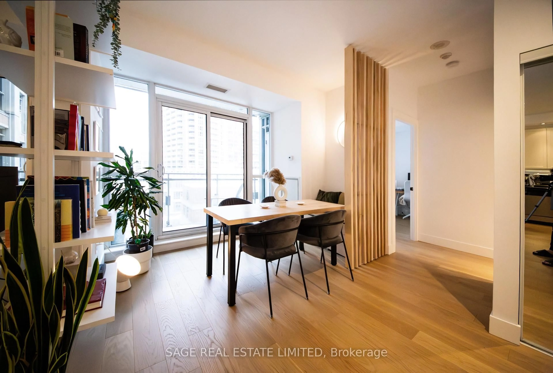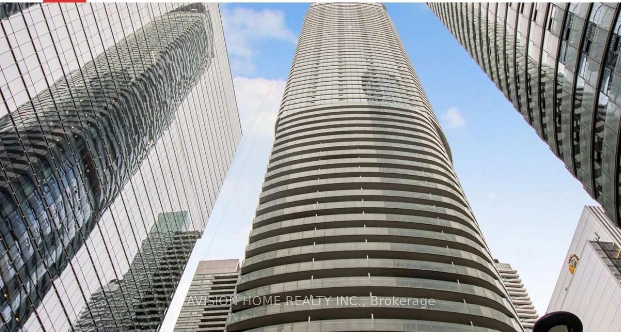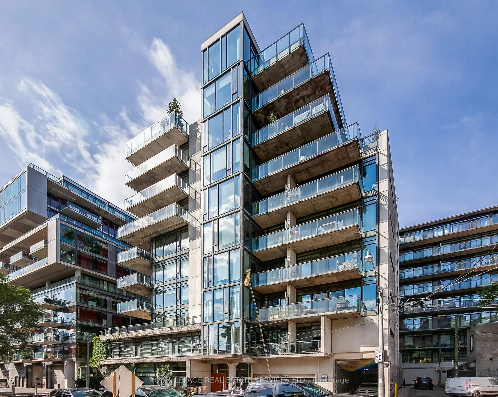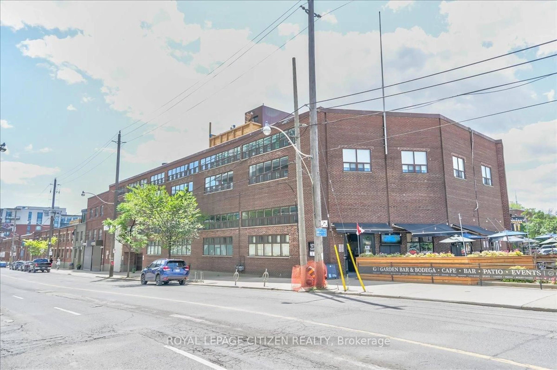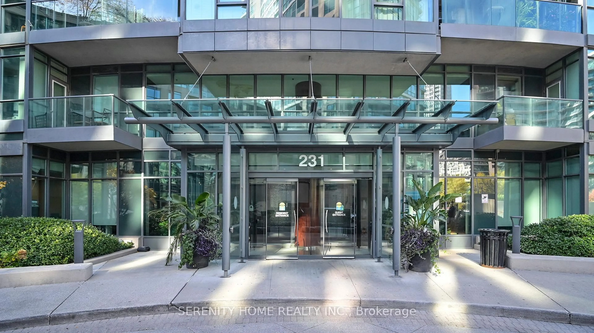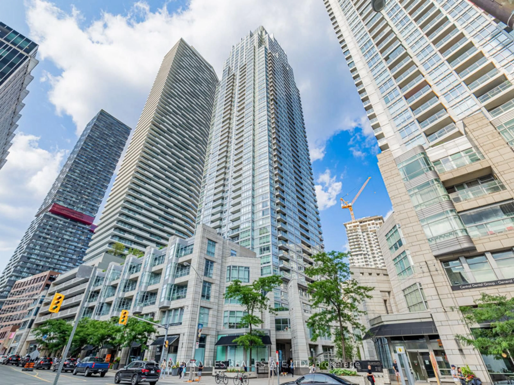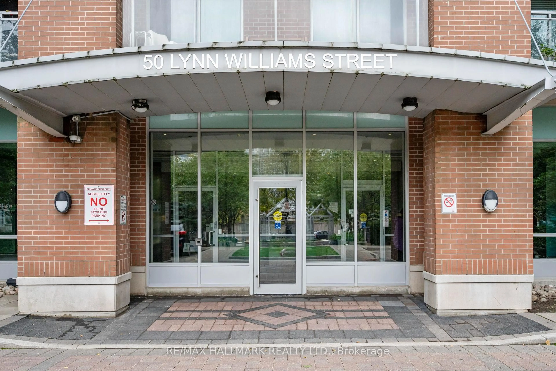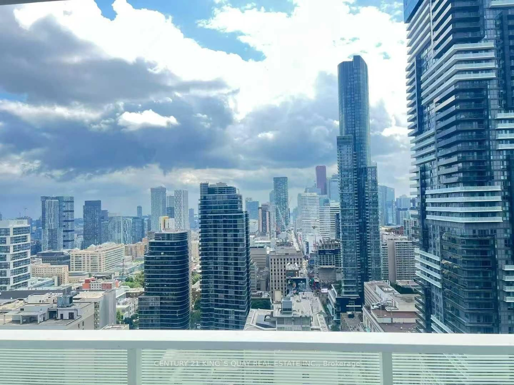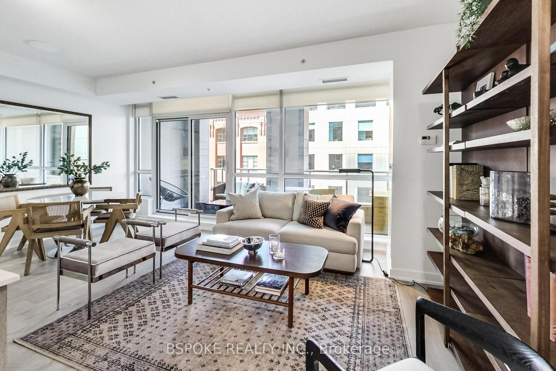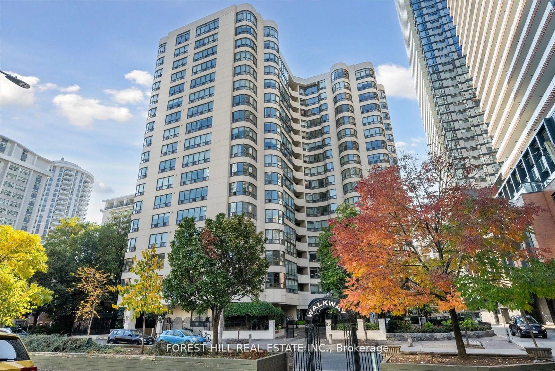45 Connaught Ave #203, Toronto, Ontario M4L 2V8
Contact us about this property
Highlights
Estimated valueThis is the price Wahi expects this property to sell for.
The calculation is powered by our Instant Home Value Estimate, which uses current market and property price trends to estimate your home’s value with a 90% accuracy rate.Not available
Price/Sqft$824/sqft
Monthly cost
Open Calculator
Description
Modern Living Meets East-End Energy - Discover this brand-new studio suite at 45 Connaught Ave, perfectly positioned between Queen Street, The Beach, and Ashbridge's Bay. Thoughtfully designed for function and flow, the open-concept layout maximizes space with dedicated living, dining, and bedroom area with an open East-facing balcony. The modern kitchen features stainless steel appliances, tiled backsplash, and ensuite laundry, offering everything you need in one sleek, efficient package. Located in the heart of Greenwood-Coxwell, this boutique low-rise building delivers the best of city living - TTC at your door, local cafés and restaurants steps away, and easy access to parks, schools, and shops. Downtown Toronto is just a short ride away, making this the perfect home base or investment property. With low carrying costs, high rentability, and strong long-term growth potential, this is a rare opportunity for first-time buyers or investors looking for a smart, stylish foothold in one of Toronto's most desirable east-end communities. Price includes HST and builder/development closing costs. Optional upgrade packages for flooring and appliances.
Property Details
Interior
Features
Flat Floor
Living
4.57 x 4.2Broadloom / Open Concept
Br
2.25 x 4.59Broadloom / Combined W/Living / W/O To Balcony
Kitchen
3.56 x 1.28Stainless Steel Appl / Backsplash
Exterior
Features
Condo Details
Amenities
Bike Storage
Inclusions
Property History
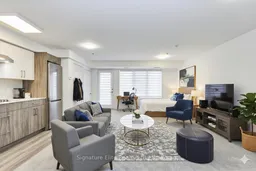 29
29