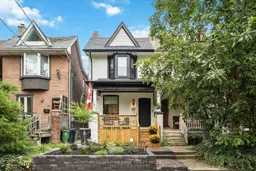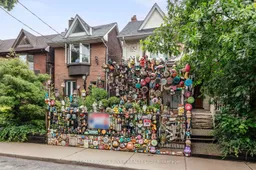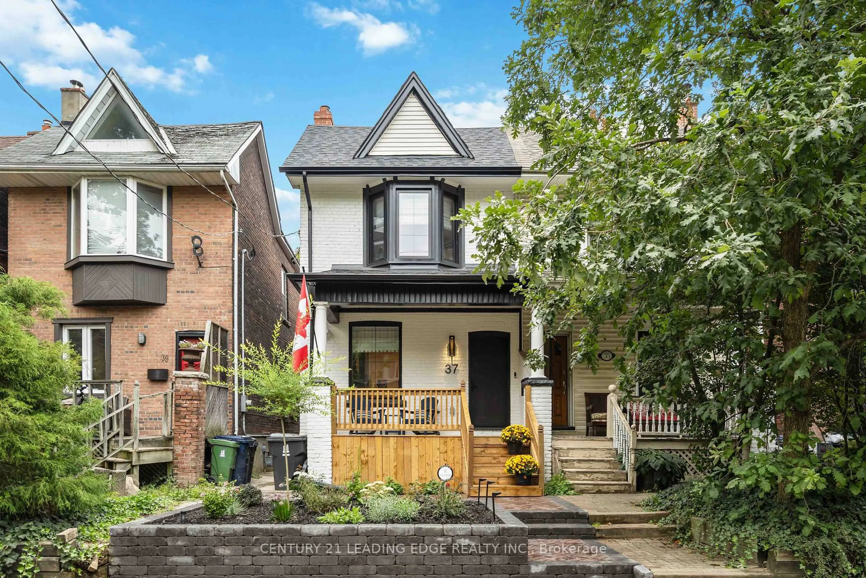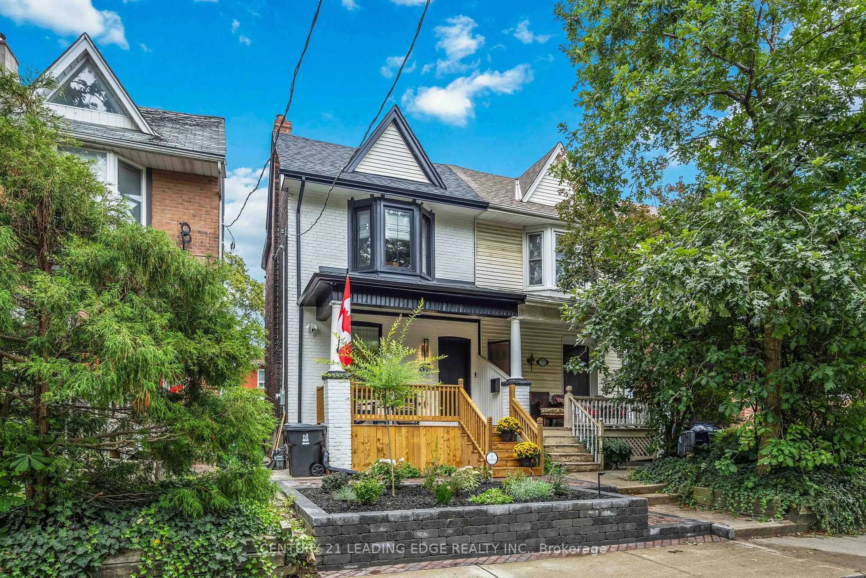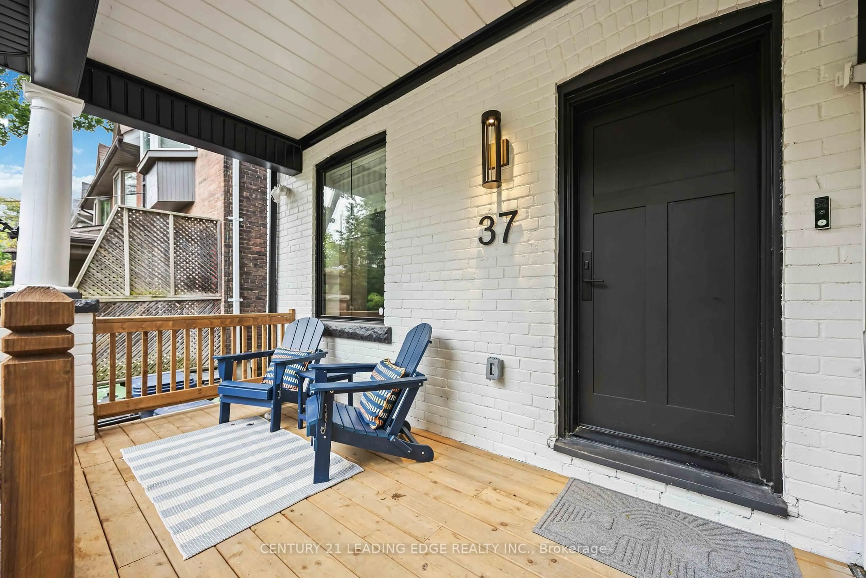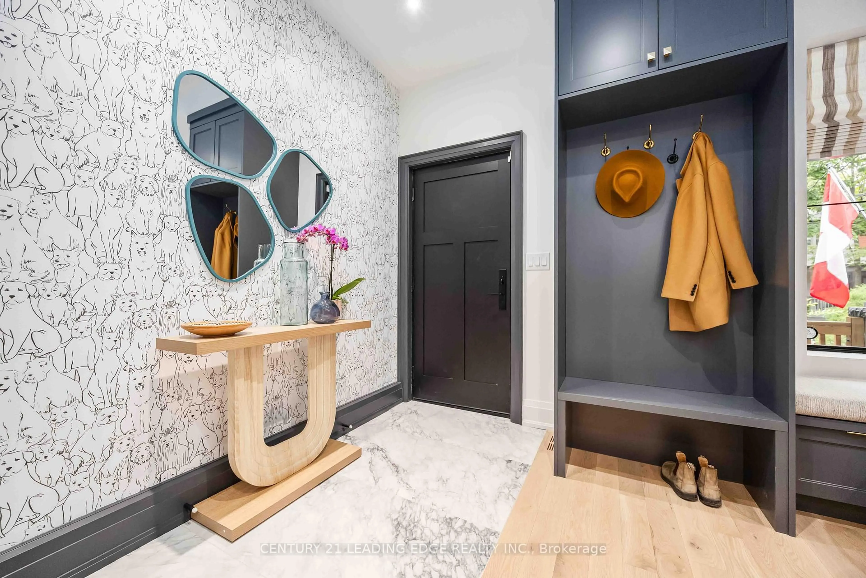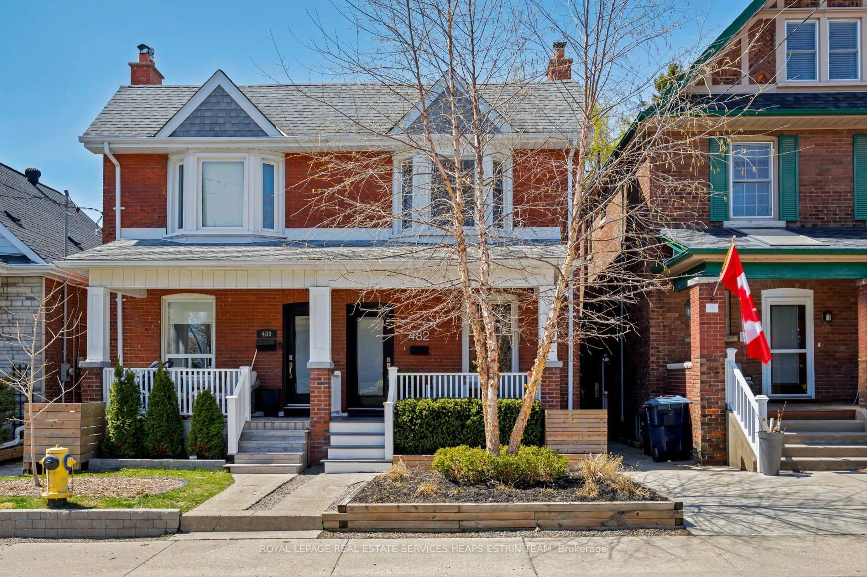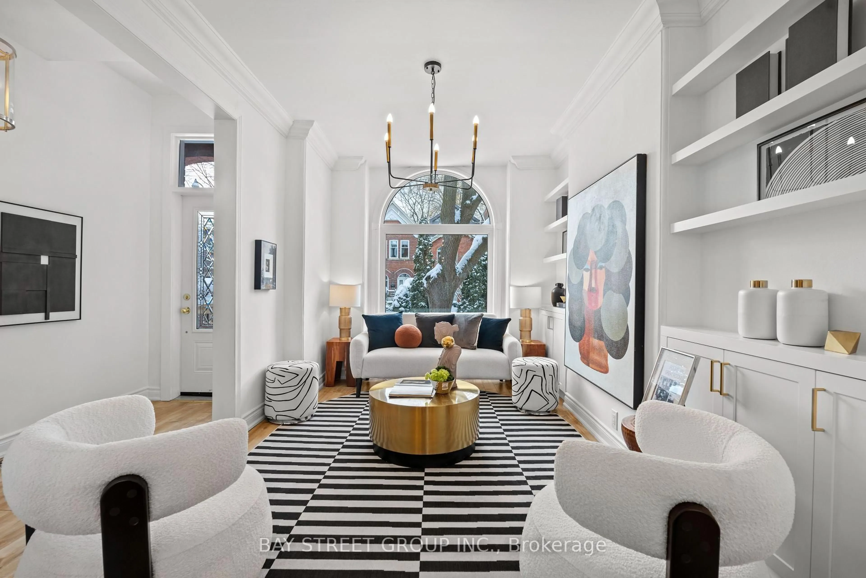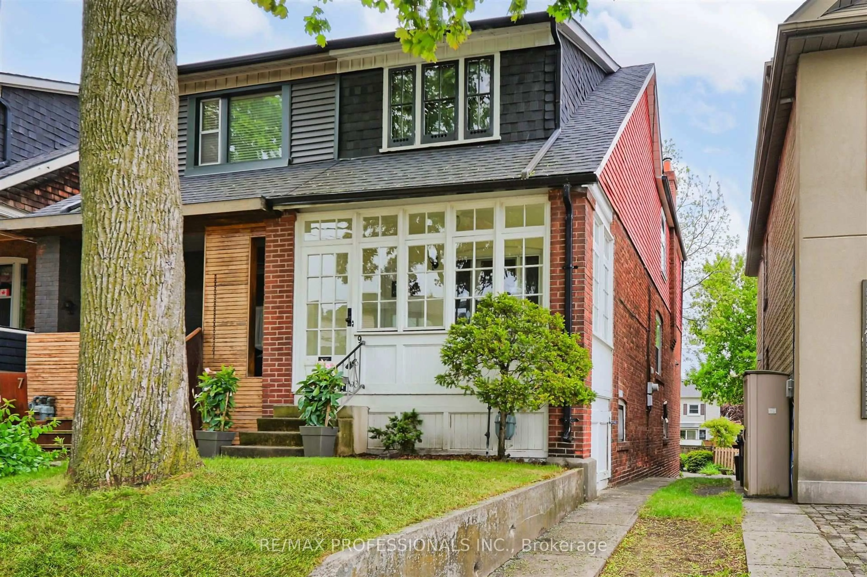37 BERTMOUNT Ave, Toronto, Ontario M4M 2X8
Contact us about this property
Highlights
Estimated valueThis is the price Wahi expects this property to sell for.
The calculation is powered by our Instant Home Value Estimate, which uses current market and property price trends to estimate your home’s value with a 90% accuracy rate.Not available
Price/Sqft$1,108/sqft
Monthly cost
Open Calculator

Curious about what homes are selling for in this area?
Get a report on comparable homes with helpful insights and trends.
+11
Properties sold*
$1.3M
Median sold price*
*Based on last 30 days
Description
Experience elevated city living in this fully reimagined, ultra-high-end Leslieville home, where no detail has been overlooked. With over 2,200 sq. ft. of total living space (1,550 sq. ft. above grade + 700 sq. ft. underpinned basement), this residence blends sophisticated design with premium functionality. Every inch has been meticulously rebuilt, featuring spray foam insulation throughout, soundproofing on all floors, a brand-new roof, eavestroughs, soffits, windows, and doors all secured with high-security locking systems and security film for added peace of mind. Inside, the bright and open main floor sets the tone with custom millwork, solid white oak Mercier hardwood, and heated foyer floors. The show-stopping chefs kitchen features quartzite imported from Brazil, full stone backsplash, a Franke fireclay apron sink, a Brizo faucet, a custom stone range hood, and premium appliances. The space flows seamlessly into a stylish living area with built-ins, leading to a private, newly built backyard oasis with a custom deck and a brand-new Bona Vista 7-seater hot tub (2025with warranty).Upstairs, the serene primary suite features custom closets and a spa-inspired ensuite with designer fixtures, Toto toilets, and artisan tilework. 2 additional bedrooms and an upper-level laundry area provide exceptional convenience. The fully finished underpinned basement offers full 8' ceilings, a 4th Bedrm with ensuite, a rec space,& a massive finished storage room. Mechanical upgrades: new central air system (furnace, AC, ducts, humidifier),new sump pump, hot water tank (owned), making this home fully turnkey. Additional highlights include custom blinds (automatic in the primary and kitchen), new staircases and a beautifully landscaped front porch. Situated on a quiet, tree-lined street in the heart of Leslieville, steps from Queen street car, trendy cafes, boutiques, parks, top schools, & soon the Ontario Line coming soon.
Property Details
Interior
Features
Main Floor
Kitchen
5.85 x 4.6Stainless Steel Appl / Eat-In Kitchen
Breakfast
5.4 x 4.62 Pc Bath / B/I Shelves / Combined W/Kitchen
Living
6.95 x 3.96Open Concept / hardwood floor / Combined W/Dining
Dining
6.95 x 3.96Combined W/Living / hardwood floor / W/O To Deck
Exterior
Features
Property History
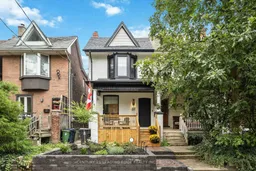 50
50