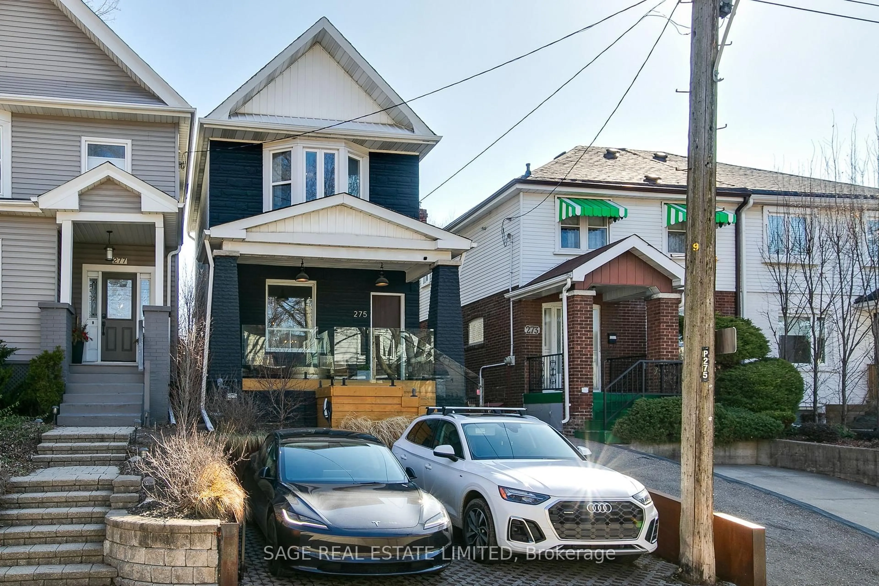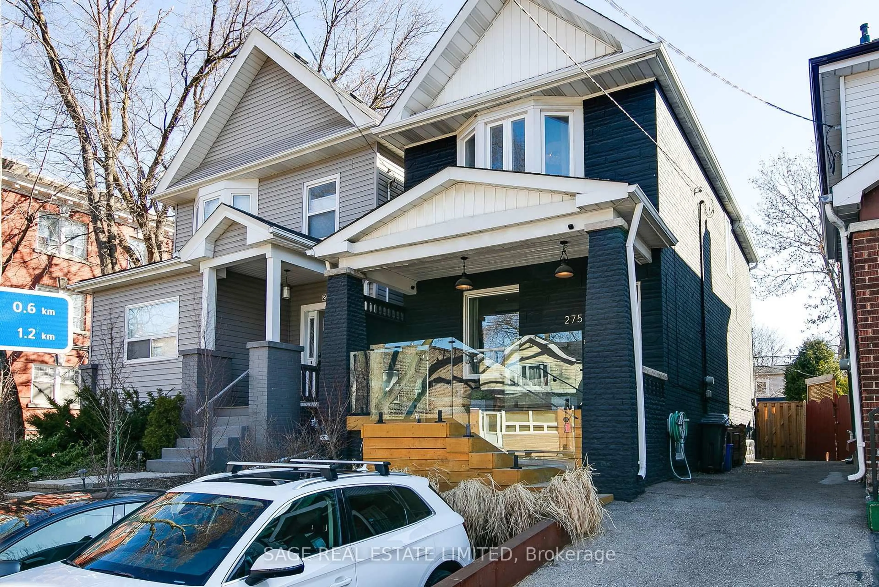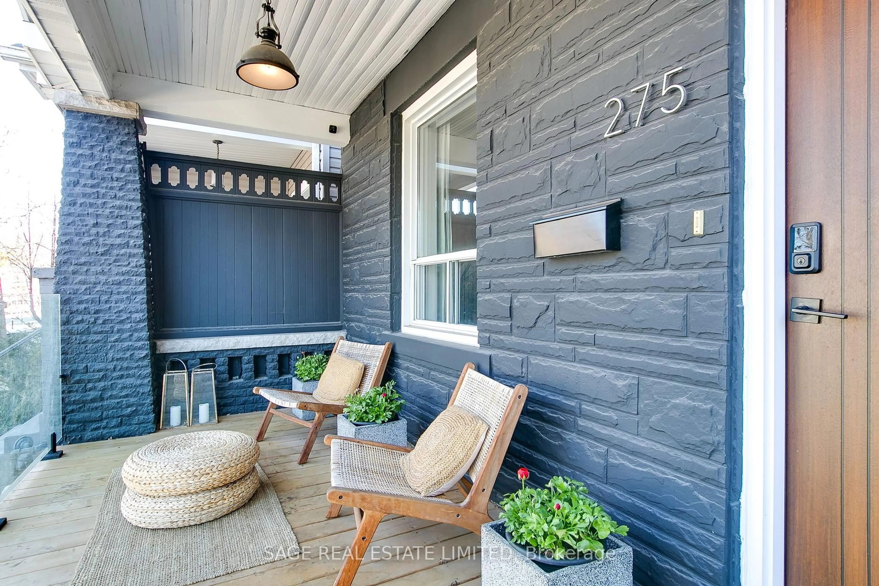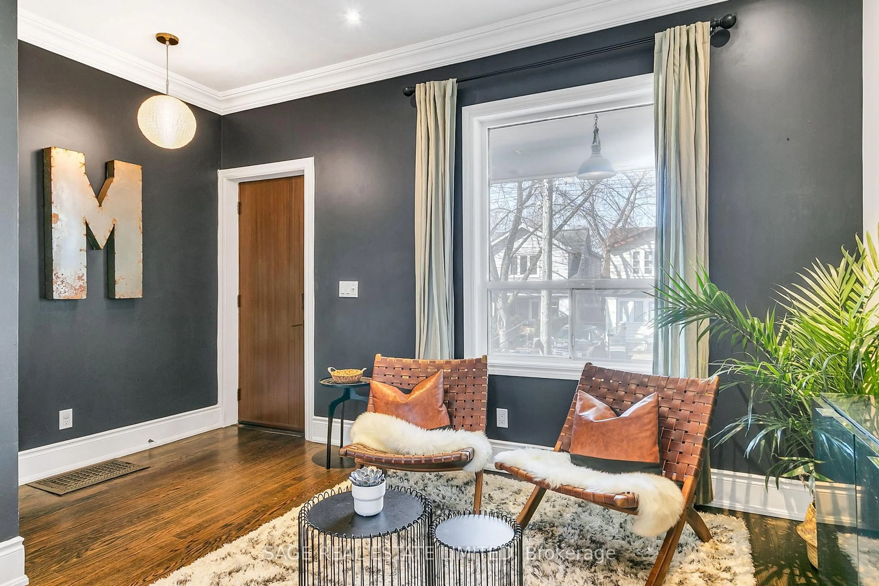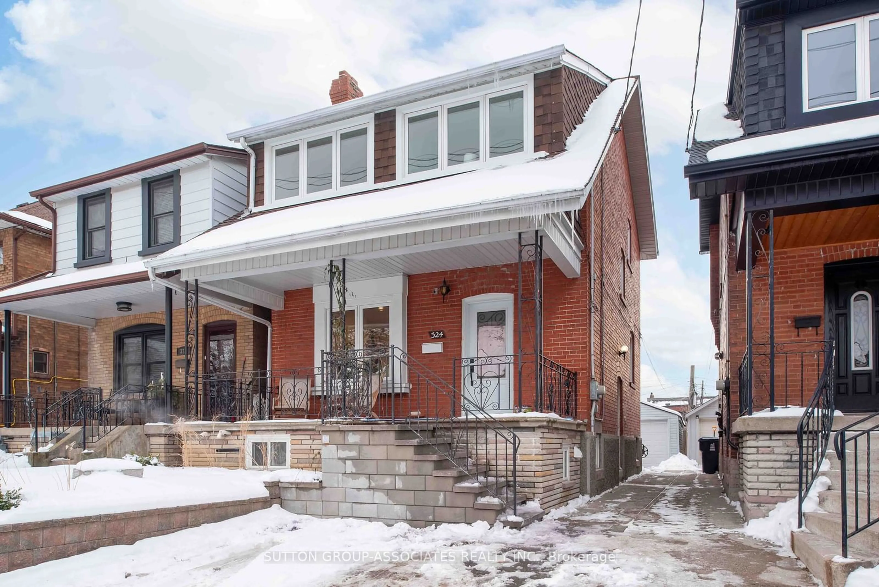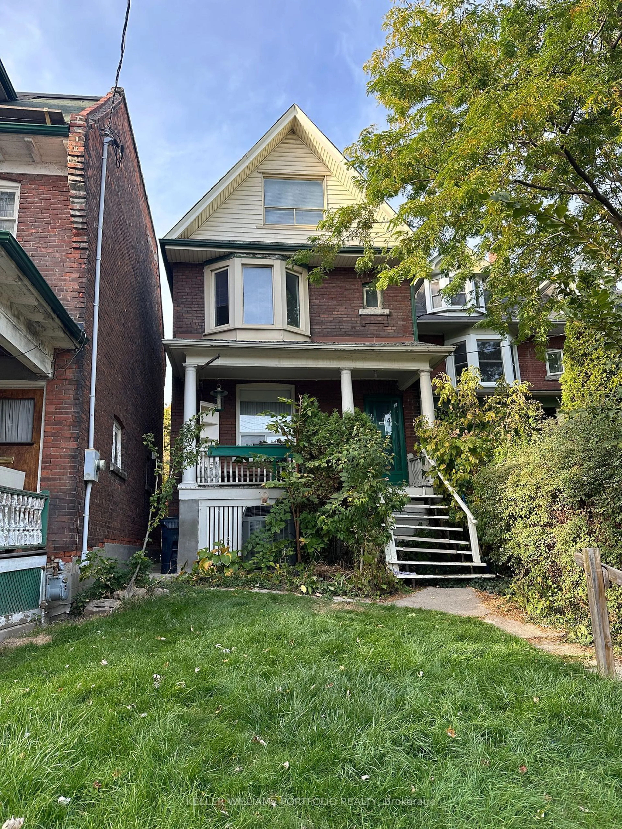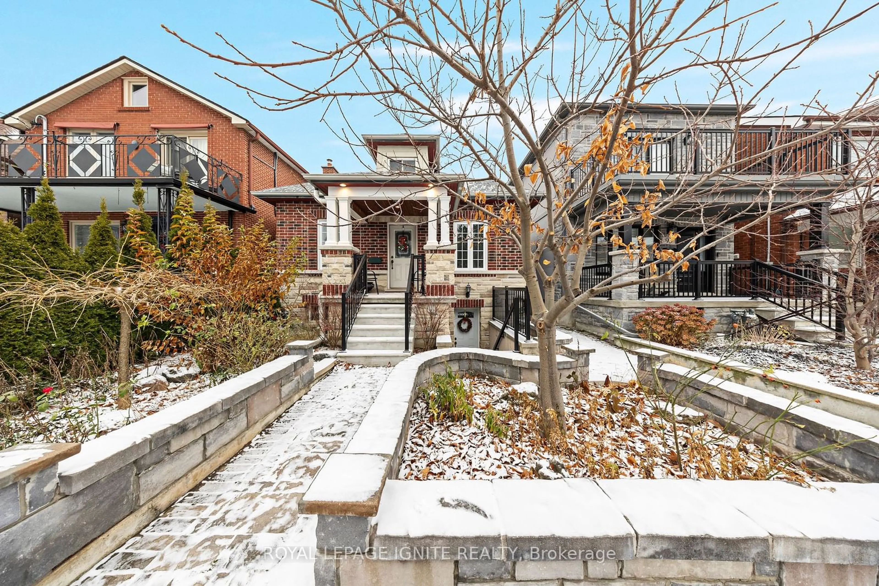Contact us about this property
Highlights
Estimated ValueThis is the price Wahi expects this property to sell for.
The calculation is powered by our Instant Home Value Estimate, which uses current market and property price trends to estimate your home’s value with a 90% accuracy rate.Not available
Price/Sqft-
Est. Mortgage$5,579/mo
Tax Amount (2024)$5,636/yr
Days On Market1 day
Description
Welcome to 275 Woodfield Road, a chic and vibrant Leslieville gem! This stunning 3-bed, 3-bath detached home is designed for those who love style, comfort, and effortless entertaining. The chef's kitchen wows with a sleek marble island, high-end stainless steel appliances, and a built-in bar - perfect for hosting unforgettable dinner parties. Upstairs, the primary bedroom comes with a large walk-in closet and a spa-inspired bath to melt the day away. The lower level is an entertainment haven with a rec room, third bedroom, and full bath - ideal for guests or cozy movie nights. Outside the massive landscaped backyard is a dream for kids, pets and epic summer gatherings, complete with a lush turfed lawn for year-round greenery. Or sip your morning coffee on the quaint front porch, where this ultra-friendly neighborhood comes to life. Eco-conscious? You'll love the Tesla charger for effortless green living. Nestled between Monarch & Greenwood Parks, with The Beach and Ashbridges Bay just minutes away, plus top-tier transit access, this location is simply unbeatable. Trendy, stylish, and full of charm - don't miss this Leslieville treasure!
Property Details
Interior
Features
Main Floor
Living
3.23 x 3.0Large Window / O/Looks Garden / hardwood floor
Kitchen
4.24 x 3.56Centre Island / Backsplash / hardwood floor
Dining
3.12 x 3.12B/I Bar / hardwood floor
Mudroom
3.02 x 2.39Combined W/Laundry / B/I Bar / O/Looks Backyard
Exterior
Features
Property History
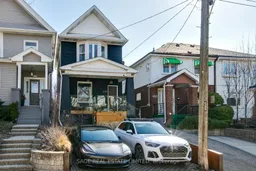 42
42Get up to 1% cashback when you buy your dream home with Wahi Cashback

A new way to buy a home that puts cash back in your pocket.
- Our in-house Realtors do more deals and bring that negotiating power into your corner
- We leverage technology to get you more insights, move faster and simplify the process
- Our digital business model means we pass the savings onto you, with up to 1% cashback on the purchase of your home
