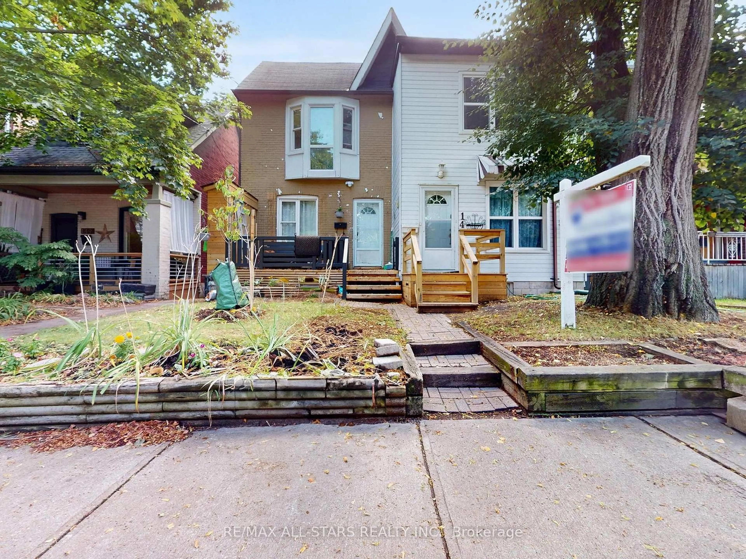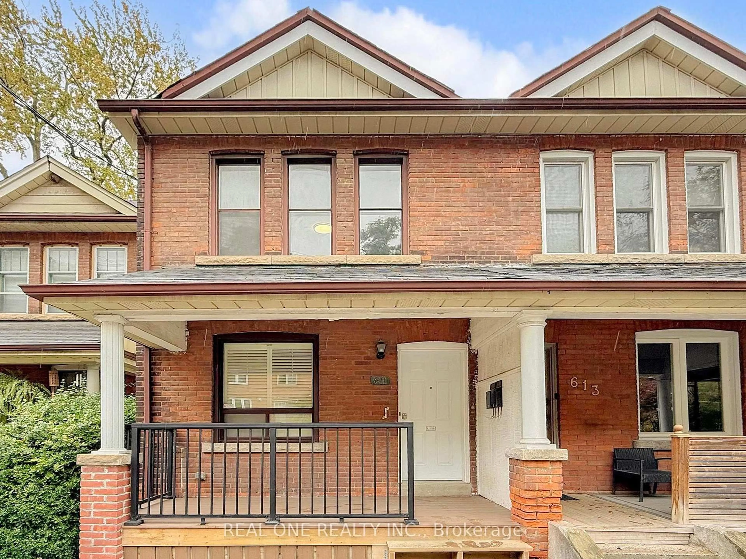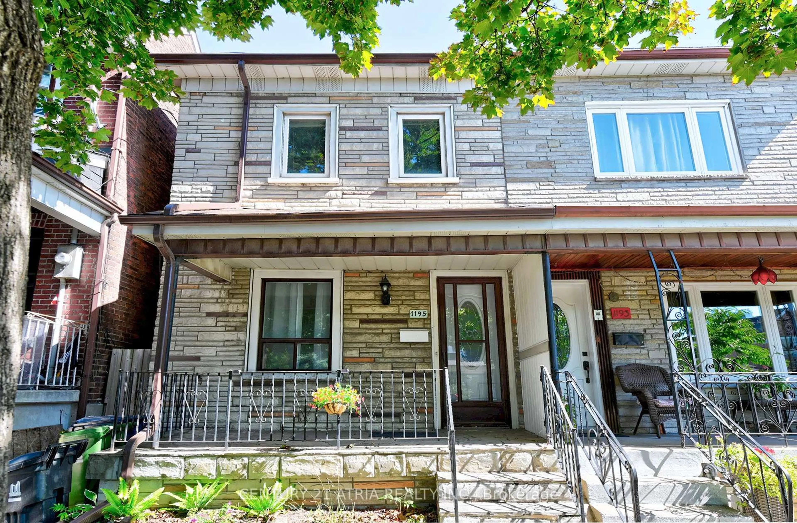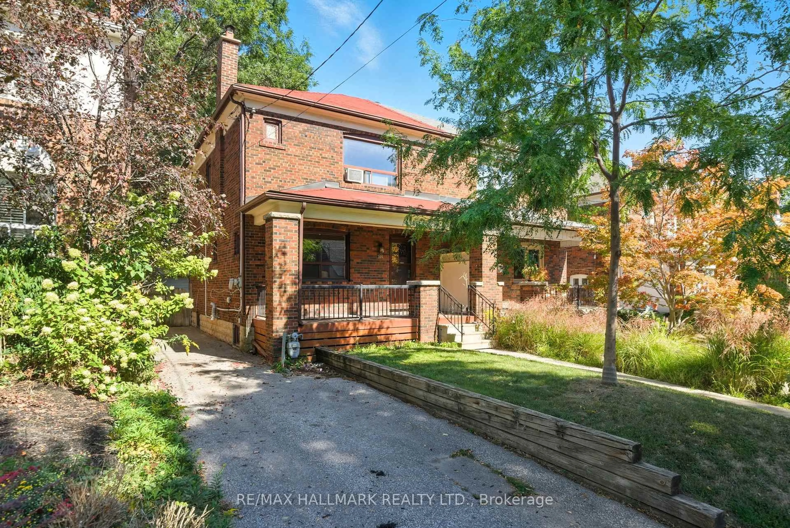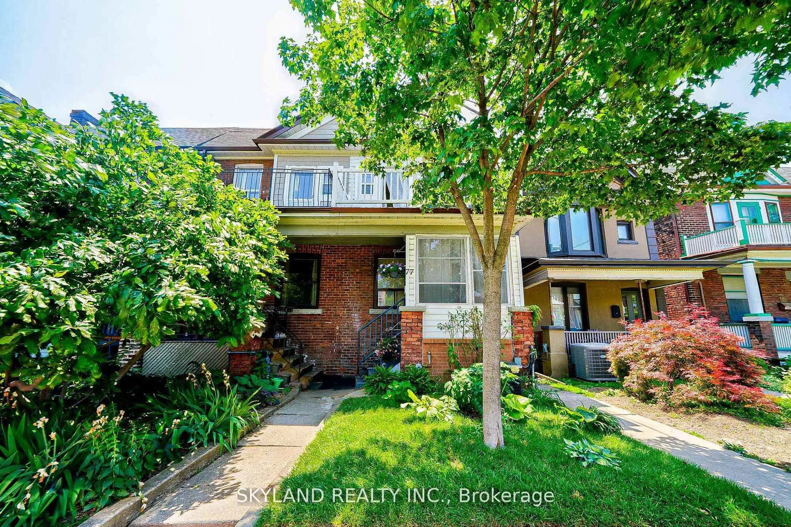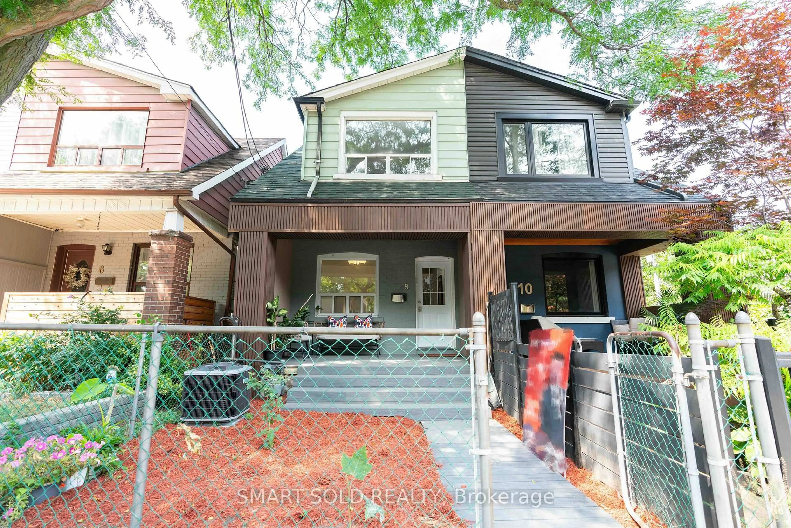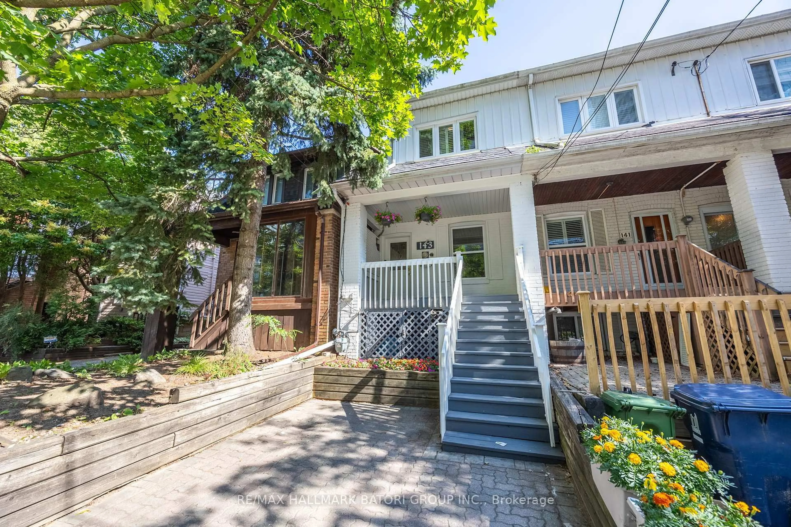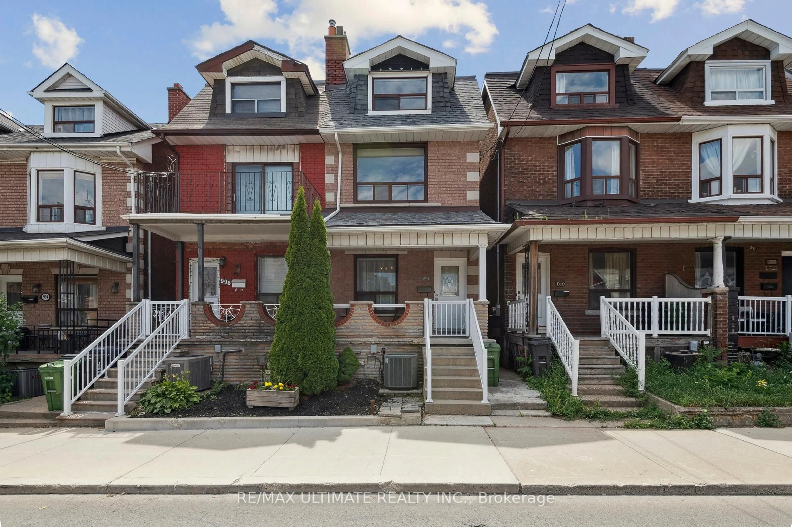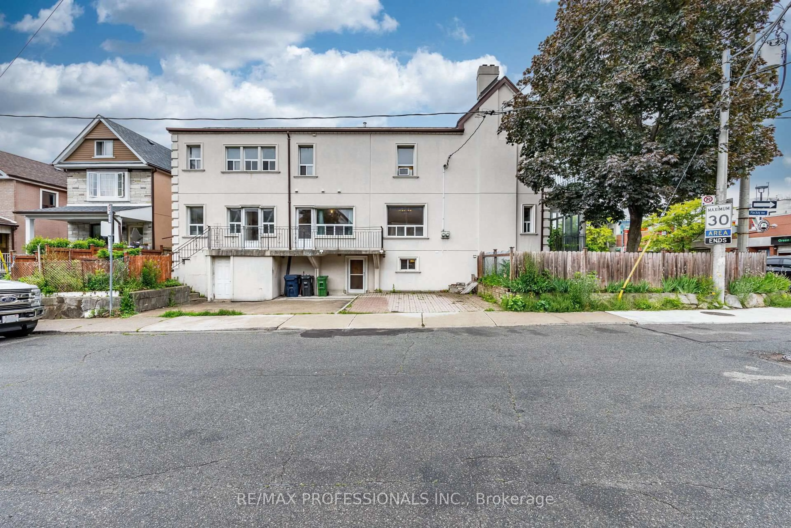Thoroughly renovated and updated opportunity on a quiet street in the heart of the Danforth. This beautiful home has been treated extremely well, with extensive and tasteful updates including kitchen, bathrooms, trim, flooring, lighting, a lovely finished basement, landscaping and fencing, roof, windows and doors, siding, electrical, insulation and more (complete list with dates in attachments). Storage has been maximized through the use of beautifully done built-ins and, rarely-found in this style of home, a pantry. The amazing fully landscaped backyard, with a built-in stone fireplace nearly doubles the home's square footage. Highly usable, this maintenance-free outdoor space is perfect for entertaining, and the turf grass never needs mowing! Located on a quiet dead-end street leading to a park, in a family-friendly neighbourhood, the location is ideal. Only a 5-minute walk to Greenwood subway station and less than 10 to Monarch Park (dog park). All the conveniences can be found near by: multiple coffee shops, restaurants, grocery options, brewery and East Lynn farmer's market are all within walking distance. Street parking is readily available and has never been an issue. There is nothing to do here but move in and enjoy.
Inclusions: Existing fridge, stove, microwave, dishwasher, washer, dryer. Electric light fixtures, ceiling fan, window coverings incl blinds, curtains and rods, electric fireplace in living room, TV wall mount (excluding TV), wooden shelves in dining room, shelving in pantry, hooks and built-in shelving/closets in basement office area, bathroom mirrors, shelves, towel racks, hooks. Hot water tank (owned). Garden shed, propane fireplace and equipment, TV antenna.
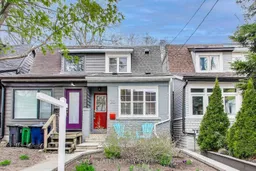 33
33

