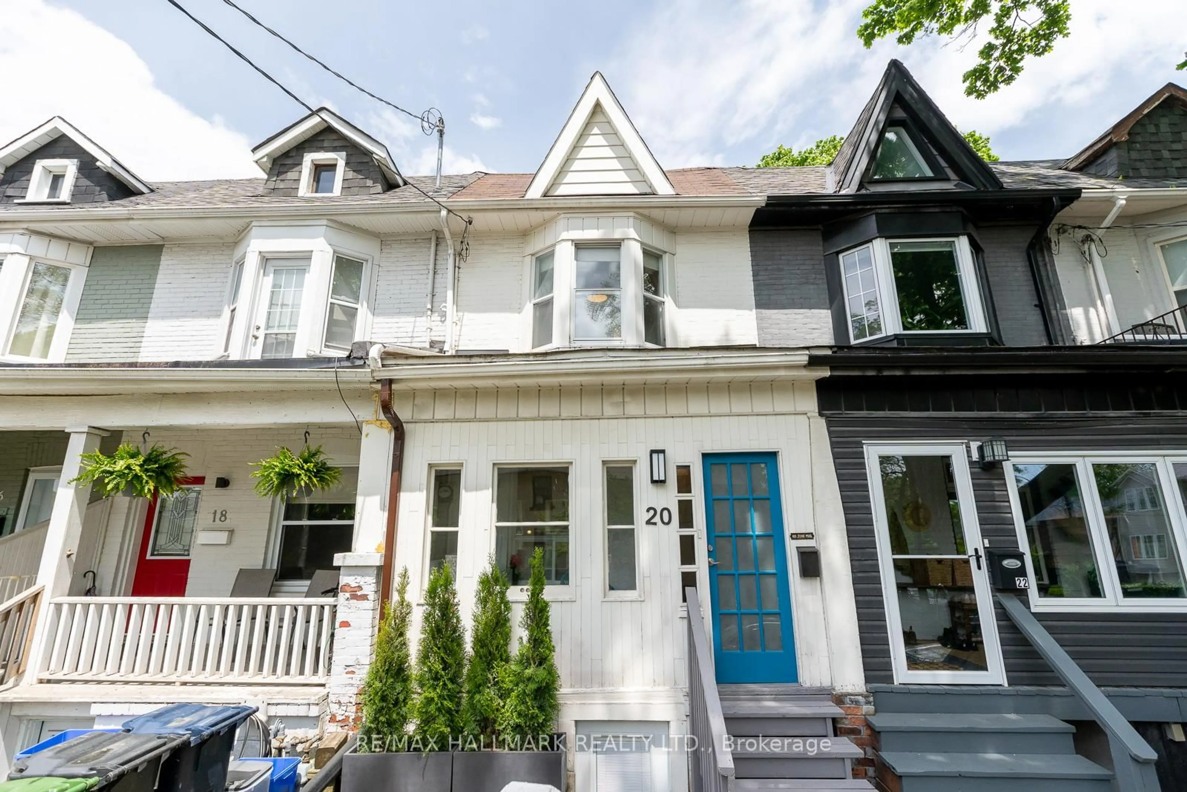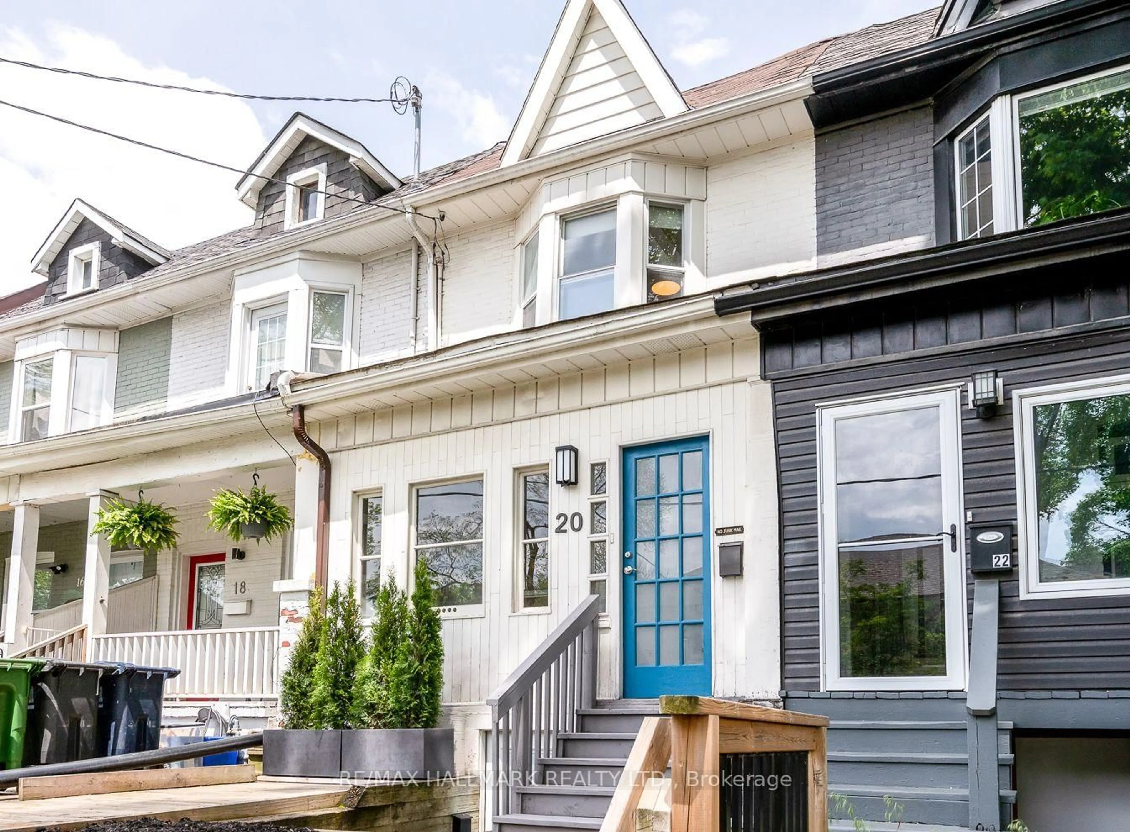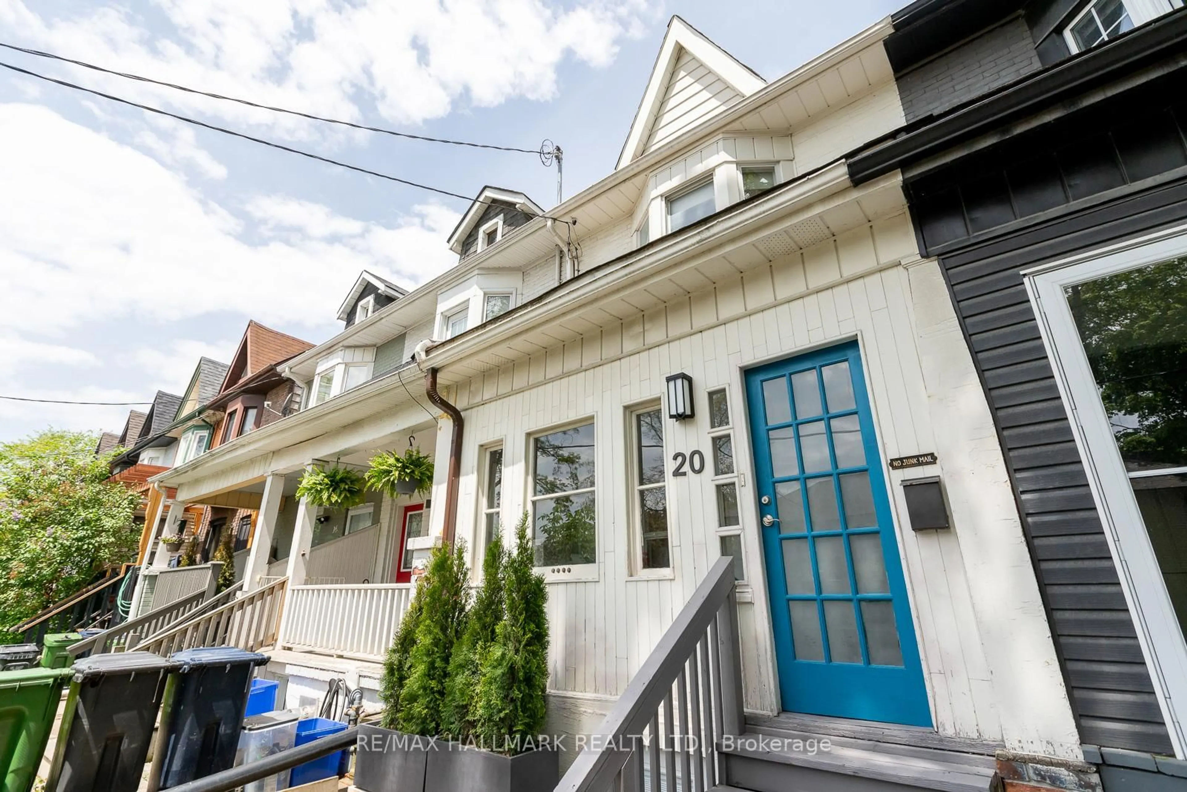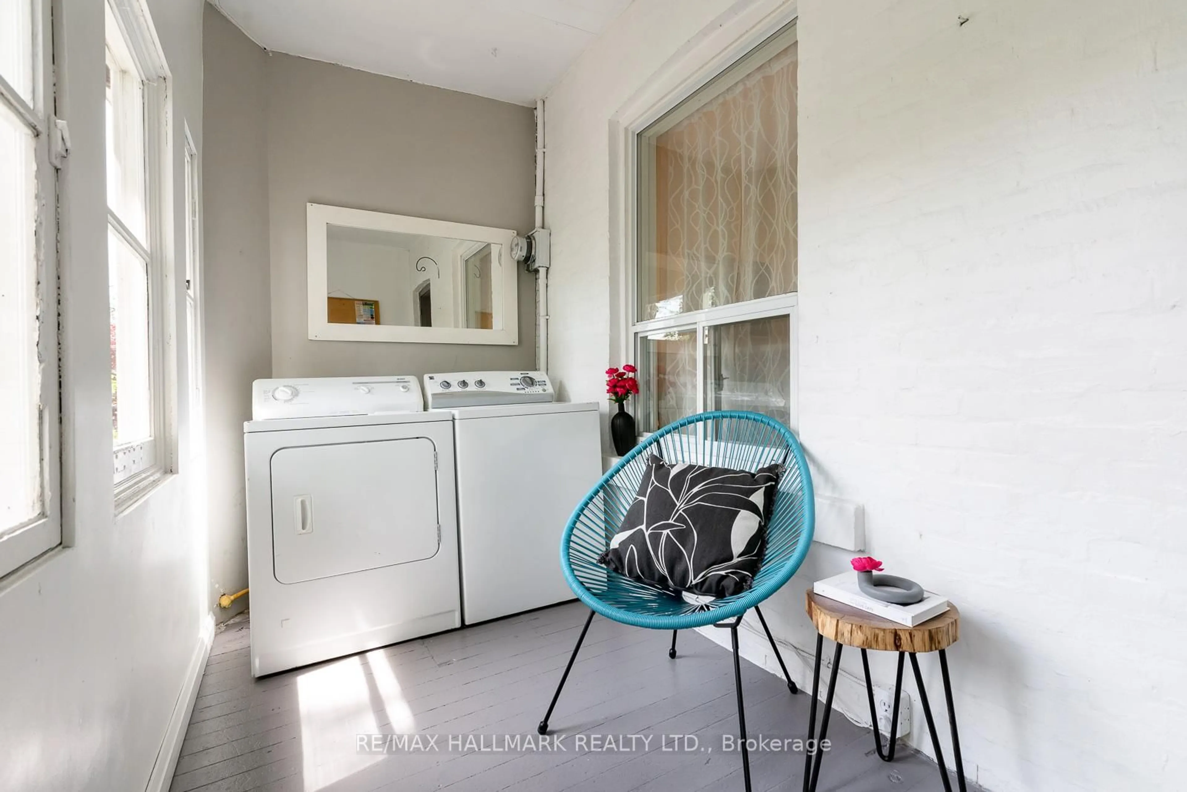20 Walpole Ave, Toronto, Ontario M4L 2H9
Contact us about this property
Highlights
Estimated ValueThis is the price Wahi expects this property to sell for.
The calculation is powered by our Instant Home Value Estimate, which uses current market and property price trends to estimate your home’s value with a 90% accuracy rate.Not available
Price/Sqft$551/sqft
Est. Mortgage$3,006/mo
Tax Amount (2024)$3,519/yr
Days On Market1 day
Description
Deal alert: Trendy and profitable East-End freehold at an incredible price-point! Yes, please. This sleek-yet-mighty 2-storey, 3+1 bed row house delivers serious value to a sharp buyer. Tucked between Leslieville, Greenwood-Coxwell and Blake-Jones, 20 Walpole enjoys all the best of Toronto's most sought-after, family-friendly neighbourhoods. Blending century-home charm with modern updates, this home is full of character and creativity. With three separate entrances and three kitchens, this flexible space is ideal for savvy investors, multi-generational families, or anyone looking to offset costs with potential rental income. Live on the main- or second floor, rent the rest or use the basement as the ultimate pied-à-terre in the city. Looking for something all to yourself? No problem. Easily reconfigured back into a single-family stunner, this home offers flexibility for every stage of life. Walk to lush parks, top-rated schools, cozy cafés, farmer's markets and artisanal shops. Close to TTC routes and Greenwood subway. 20 Walpole is just the right mix of value, opportunity and style in a fabulous tight-knit community. Visit this versatile beauty today!
Property Details
Interior
Features
Ground Floor
Kitchen
3.28 x 2.34Laminate / W/O To Yard / Pot Lights
Living
3.81 x 3.25Bamboo Floor / Window / Combined W/Dining
Dining
3.81 x 3.81Bamboo Floor / Window / Combined W/Living
Exterior
Features
Property History
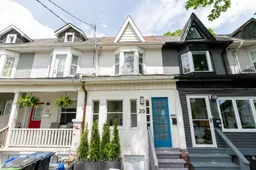 49
49Get up to 1% cashback when you buy your dream home with Wahi Cashback

A new way to buy a home that puts cash back in your pocket.
- Our in-house Realtors do more deals and bring that negotiating power into your corner
- We leverage technology to get you more insights, move faster and simplify the process
- Our digital business model means we pass the savings onto you, with up to 1% cashback on the purchase of your home
