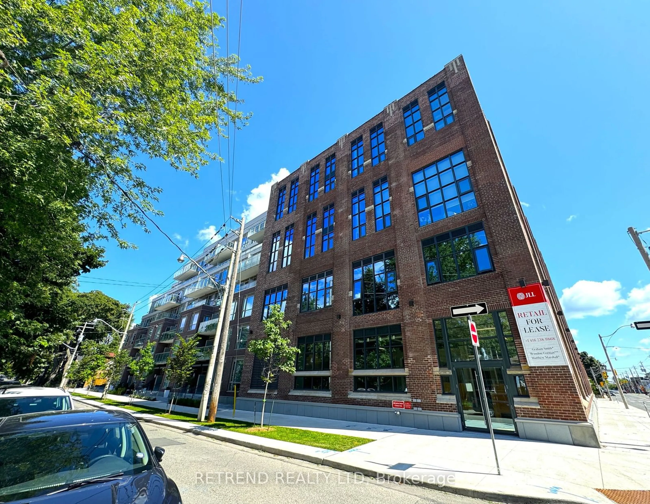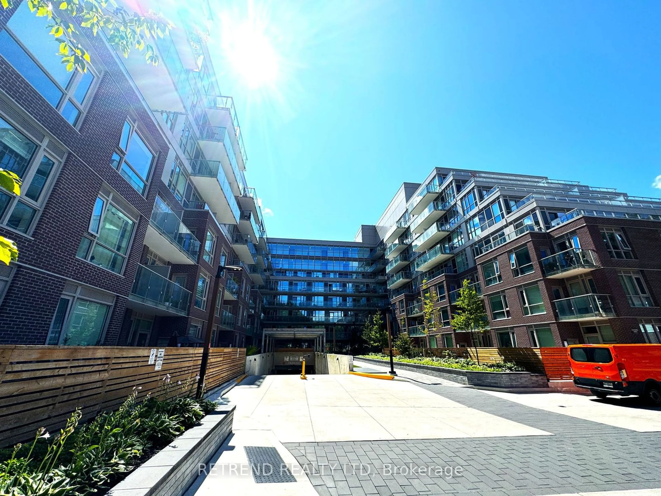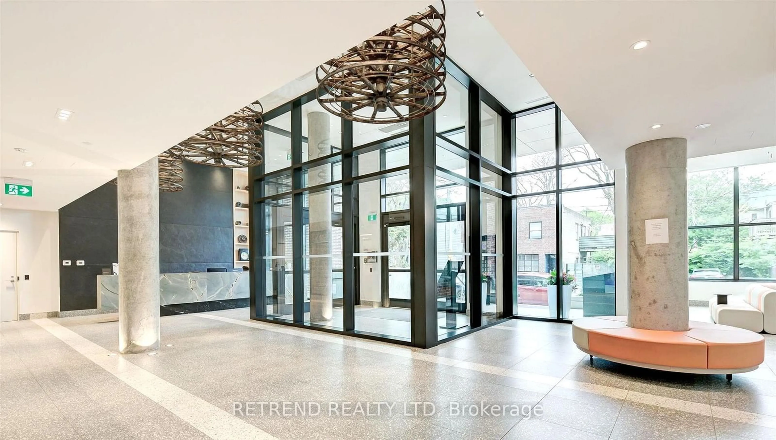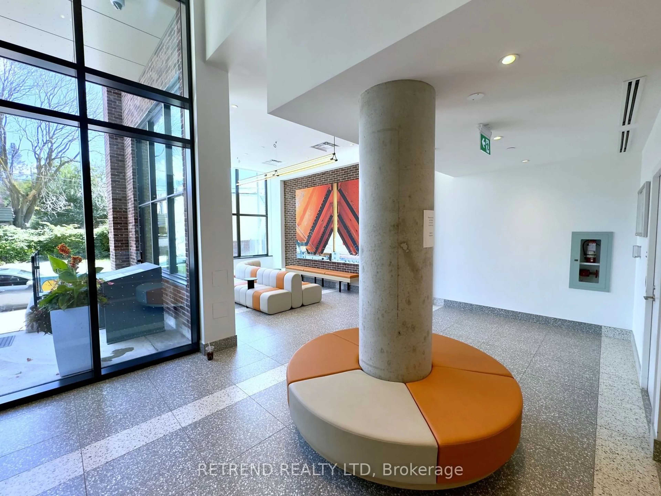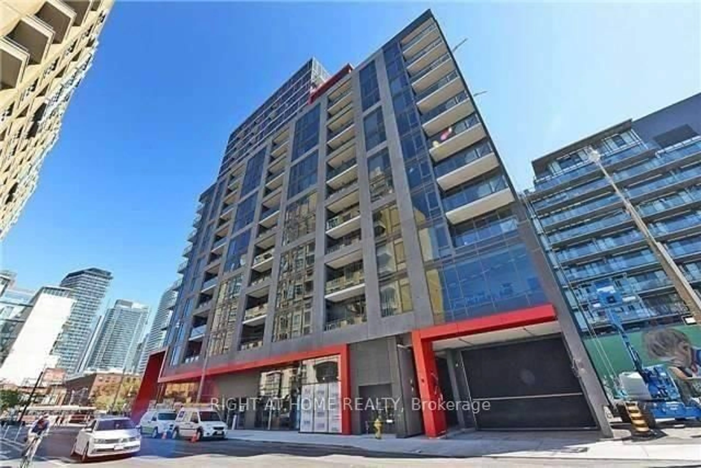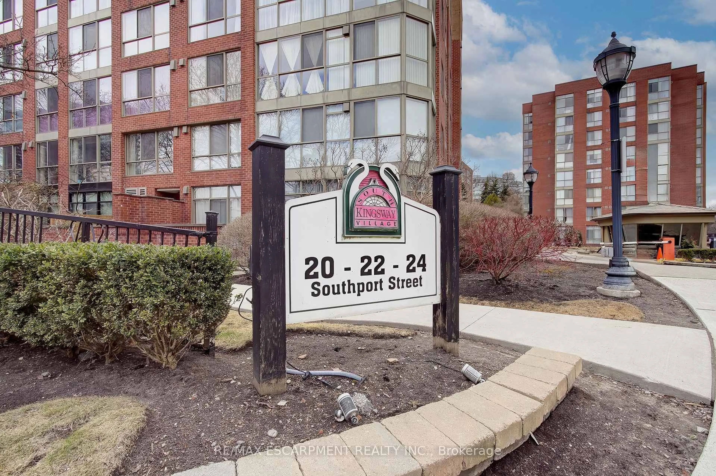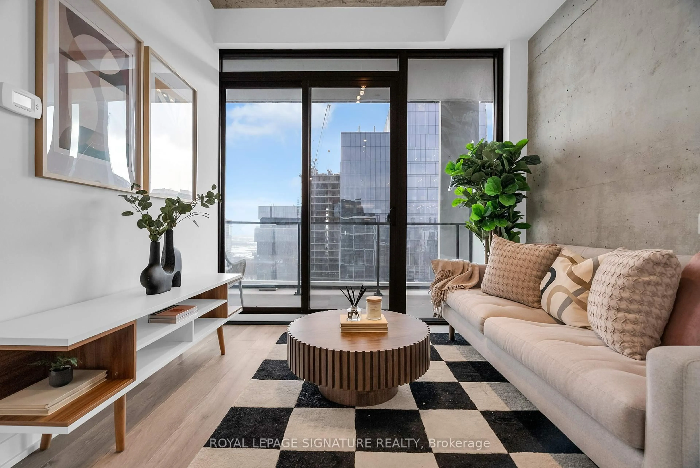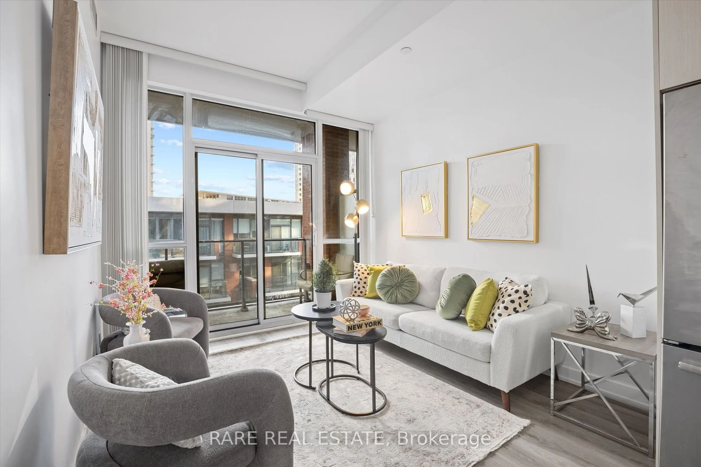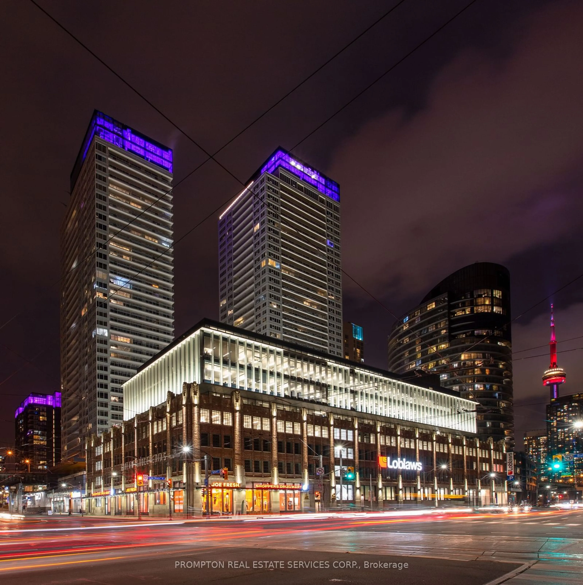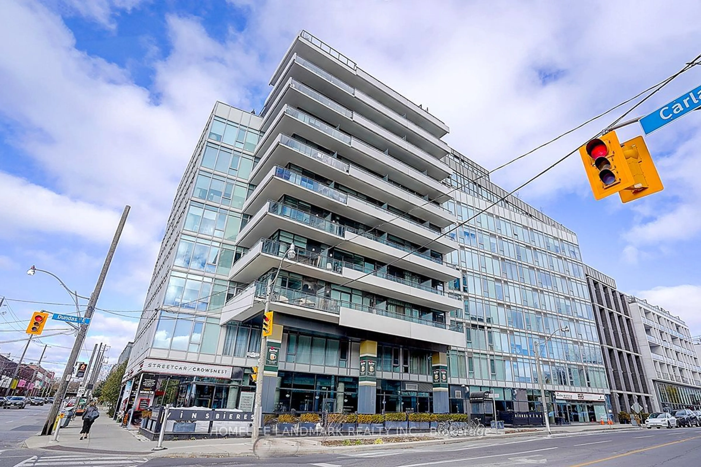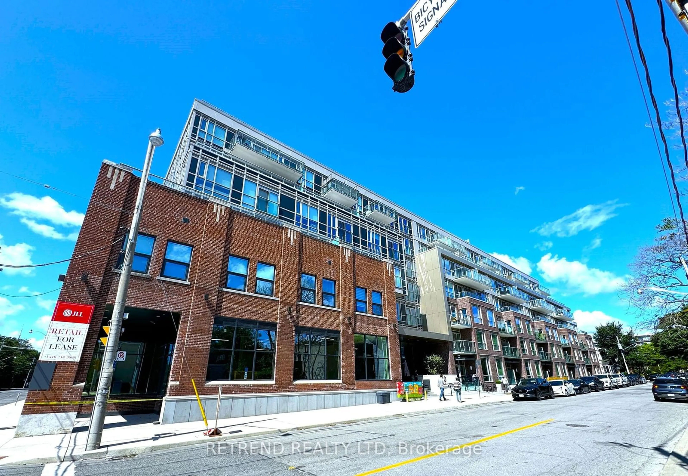
150 Logan Ave #434, Toronto, Ontario M4M 0E4
Contact us about this property
Highlights
Estimated ValueThis is the price Wahi expects this property to sell for.
The calculation is powered by our Instant Home Value Estimate, which uses current market and property price trends to estimate your home’s value with a 90% accuracy rate.Not available
Price/Sqft$589/sqft
Est. Mortgage$2,525/mo
Maintenance fees$341/mo
Tax Amount (2024)$2,246/yr
Days On Market162 days
Description
Welcome to Wonder Condos, where modern design meets historic charm in the heart of Toronto's vibrant Leslieville! This stunning 1-bedroom, 1-bathroom unit offers an open-concept layout with floor-to-ceiling windows that fill the space with natural light. The sleek kitchen features premium integrated appliances, custom cabinetry, and a quartz countertop, perfect for cooking and entertaining.Enjoy a spacious primary bedroom with a large CUSTOM closet. The unit includes luxury finishes throughout, 9' ceilings, and a private balcony, ideal for sipping your morning coffee while taking in the lively neighborhood atmosphere. Located in a boutique-style building, Wonder Condos offers an array of top-tier amenities, including a state-of-the-art fitness center, rooftop terrace, party room, pet wash station, library and 24-hour concierge service. Steps away from trendy cafes, restaurants, shops, and easy access to TTC, parks, and downtown Toronto.Perfect for professionals, investors, or anyone looking to experience the best of city living! Don't miss this opportunity to own a slice of luxury in one of Toronto's most sought-after communities. **EXTRAS** Custom-designed bedroom closet
Property Details
Interior
Features
Exterior
Features
Condo Details
Amenities
Concierge, Visitor Parking, Gym, Party/Meeting Room, Rooftop Deck/Garden
Inclusions
Property History
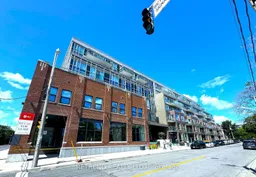 35
35Get up to 1% cashback when you buy your dream home with Wahi Cashback

A new way to buy a home that puts cash back in your pocket.
- Our in-house Realtors do more deals and bring that negotiating power into your corner
- We leverage technology to get you more insights, move faster and simplify the process
- Our digital business model means we pass the savings onto you, with up to 1% cashback on the purchase of your home
