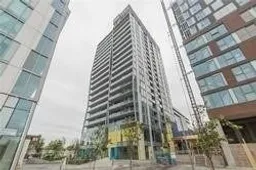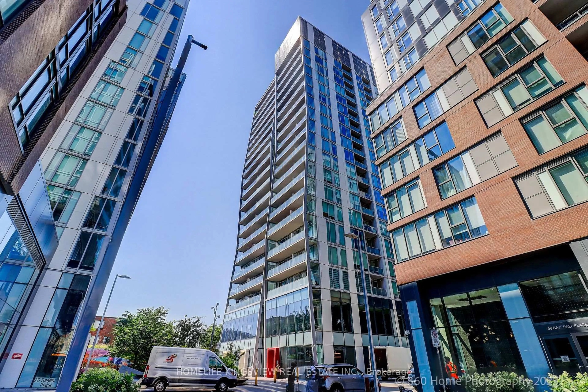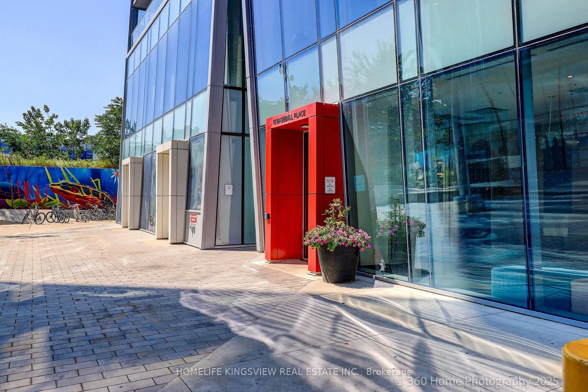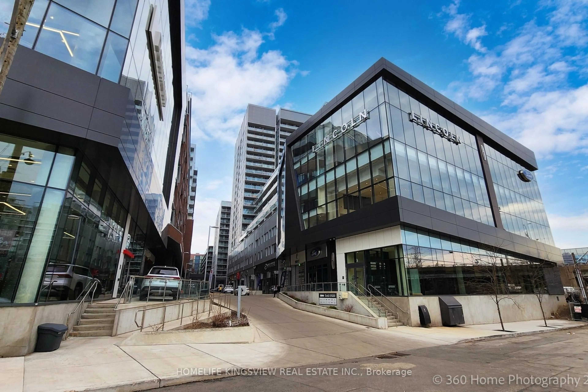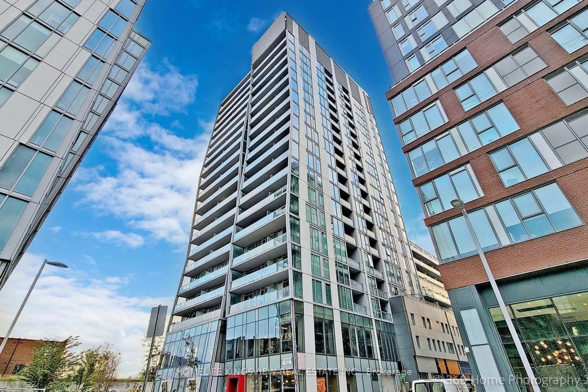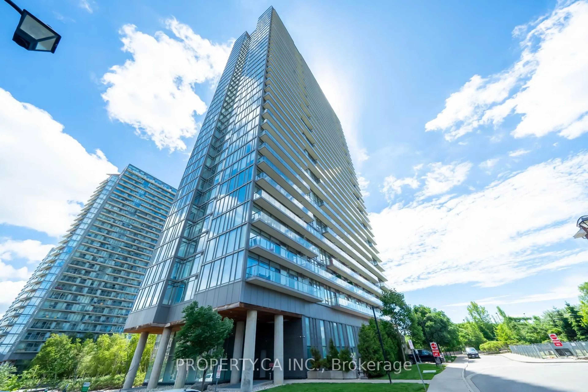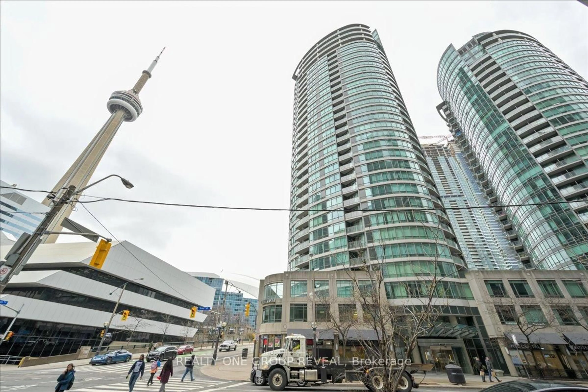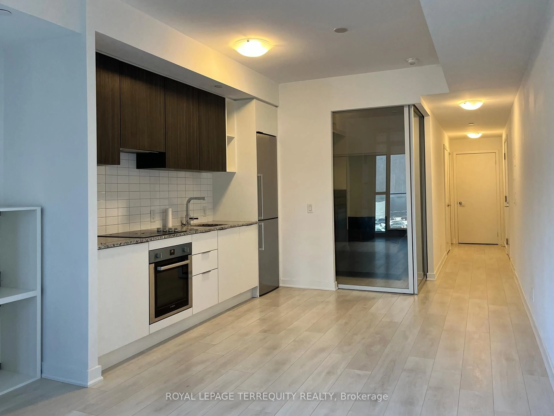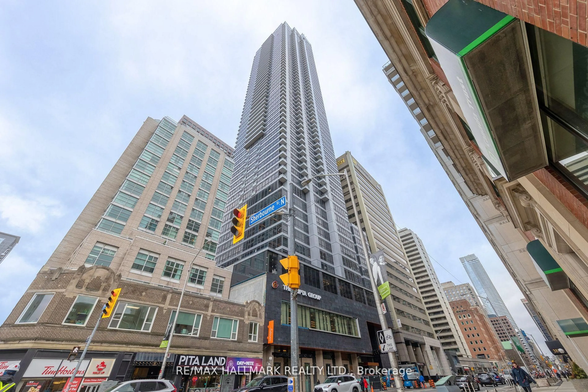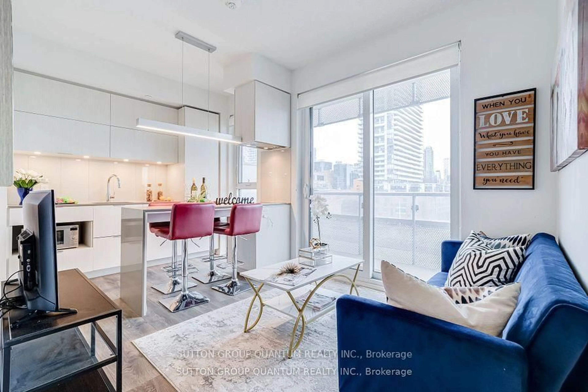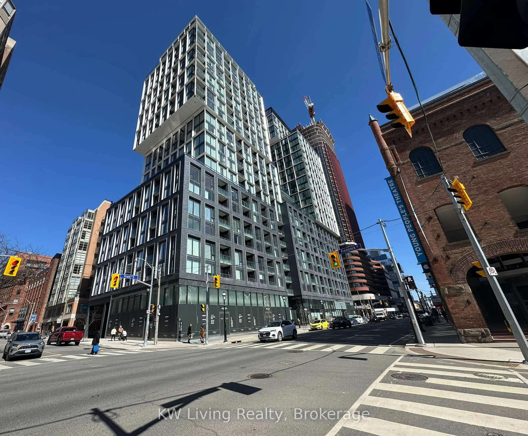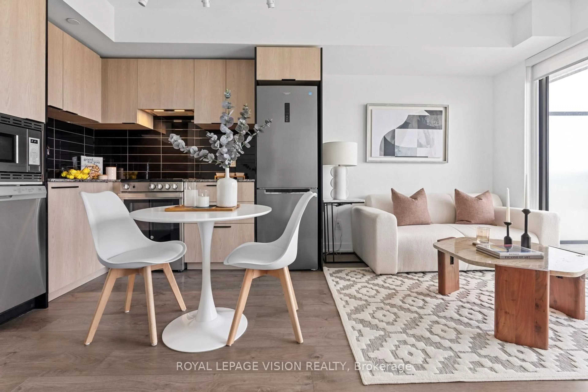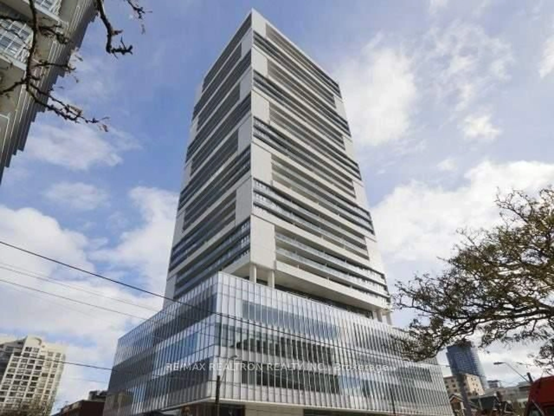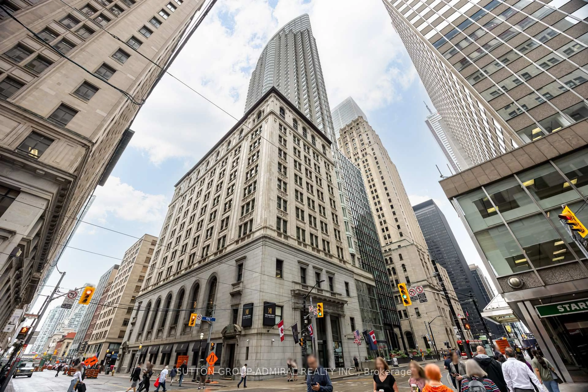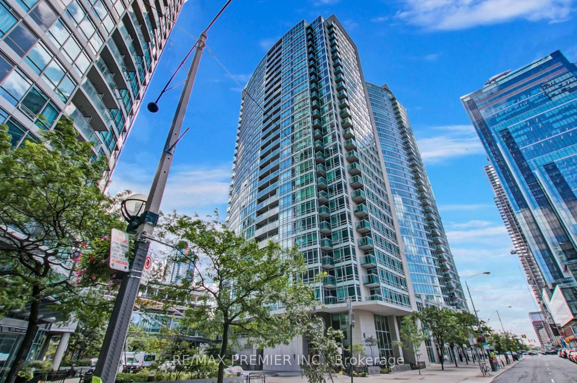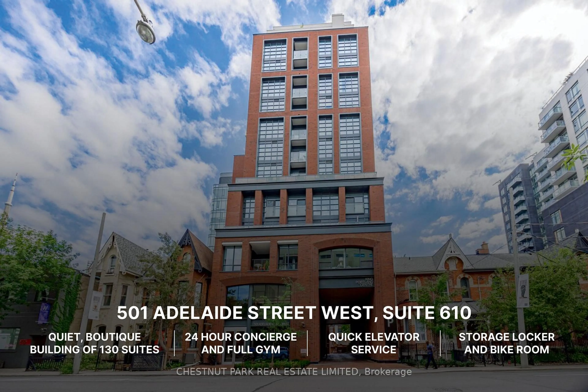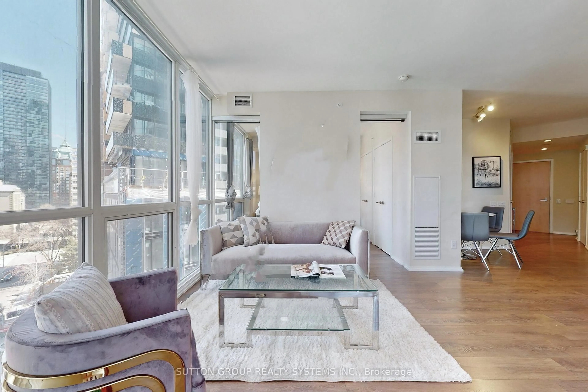15 Baseball Pl #508, Toronto, Ontario M4M 0E6
Contact us about this property
Highlights
Estimated valueThis is the price Wahi expects this property to sell for.
The calculation is powered by our Instant Home Value Estimate, which uses current market and property price trends to estimate your home’s value with a 90% accuracy rate.Not available
Price/Sqft$917/sqft
Monthly cost
Open Calculator

Curious about what homes are selling for in this area?
Get a report on comparable homes with helpful insights and trends.
+10
Properties sold*
$909K
Median sold price*
*Based on last 30 days
Description
Welcome to Riverside Square Urban Living at Its Best in Leslieville. Live in one of Toronto's most exciting and connected communities at Riverside Square, located at the vibrant intersection of Queen & Broadview. This beautifully designed 1-bedroom + den, 1-bathroom suite offers a smart and efficient 501 sq ft layout with absolutely no wasted space, plus a 130 sq ft full-length terrace perfect for entertaining or relaxing under the city skyline complete with a gas BBQ hookup. Inside, enjoy a stylish loft-inspired design featuring 9-foot exposed concrete ceilings, floor-to-ceiling windows, and hardwood flooring throughout. The modern European-style kitchen includes integrated stainless steel appliances, quartz countertops, and sleek cabinetry. The spacious primary bedroom features an oversized closet, and the front entry closet offers impressive storage easily doubling as a pantry. Located just steps from the Queen streetcar, you're 15 minutes to downtown, 1 minute to the DVP, and surrounded by the best of Leslieville's shops, cafes, and restaurants. Residents enjoy access to top-tier amenities including a rooftop lounge, gym, outdoor pool, and a strong sense of community. Whether you're a first-time buyer, investor, or downsizer, this unit checks every box for modern, connected urban living.
Property Details
Interior
Features
Flat Floor
Primary
0.0 x 0.0Hardwood Floor
Den
2.48 x 1.34Kitchen
4.26 x 3.23hardwood floor / Stainless Steel Appl / Stone Counter
Living
4.12 x 3.1hardwood floor / Open Concept / W/O To Terrace
Exterior
Features
Condo Details
Amenities
Bike Storage, Community BBQ, Concierge, Exercise Room, Gym, Outdoor Pool
Inclusions
Property History
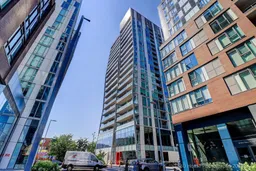 44
44