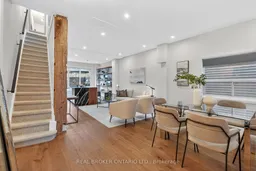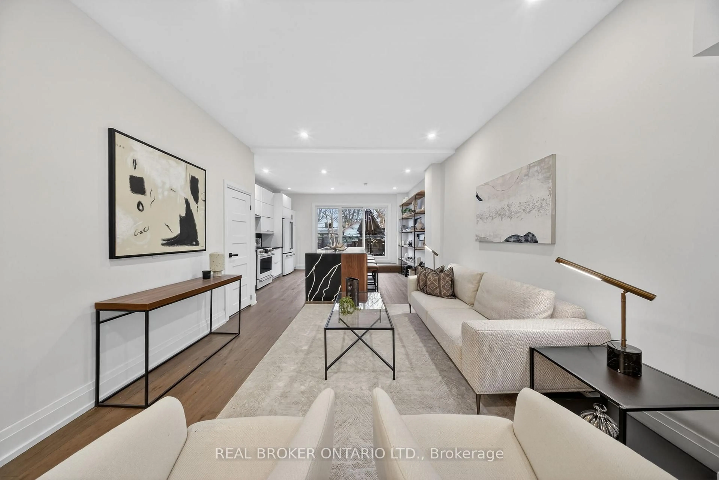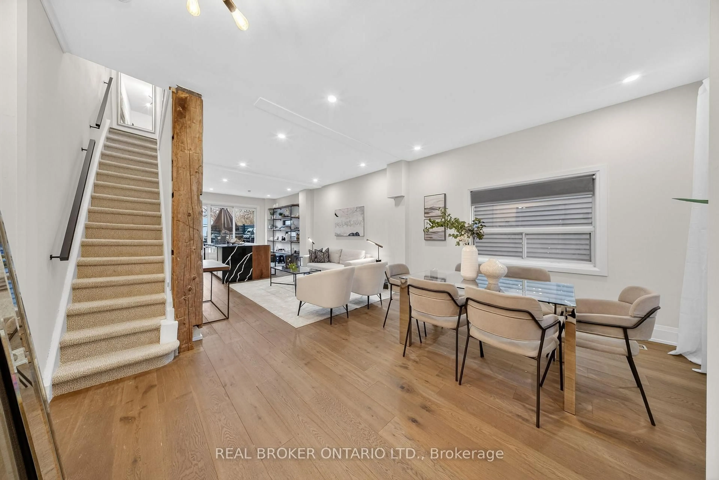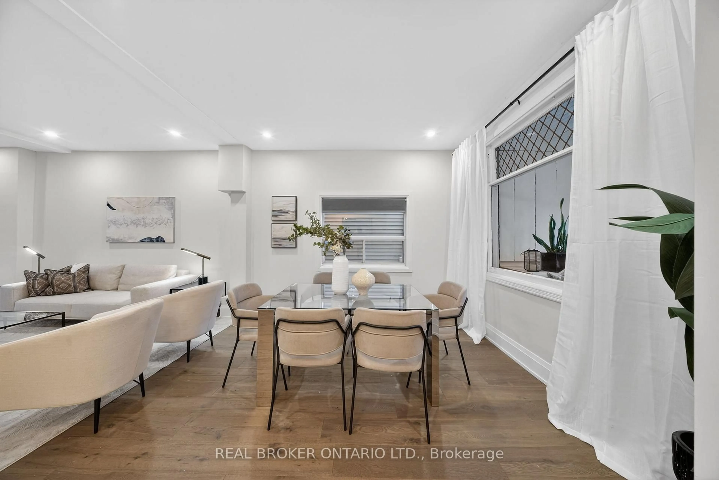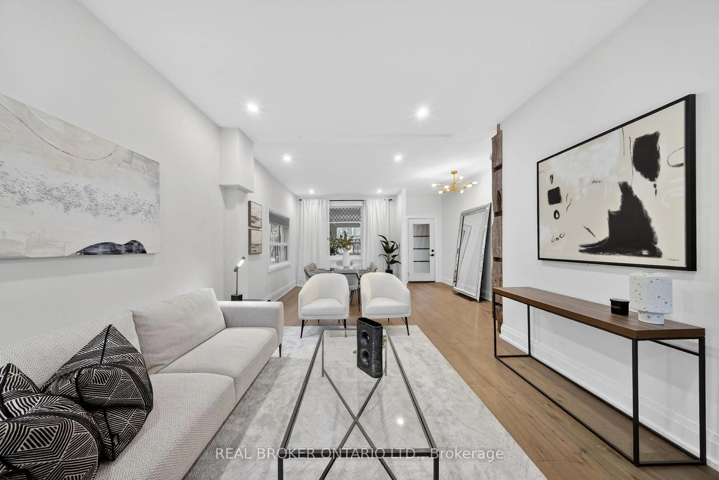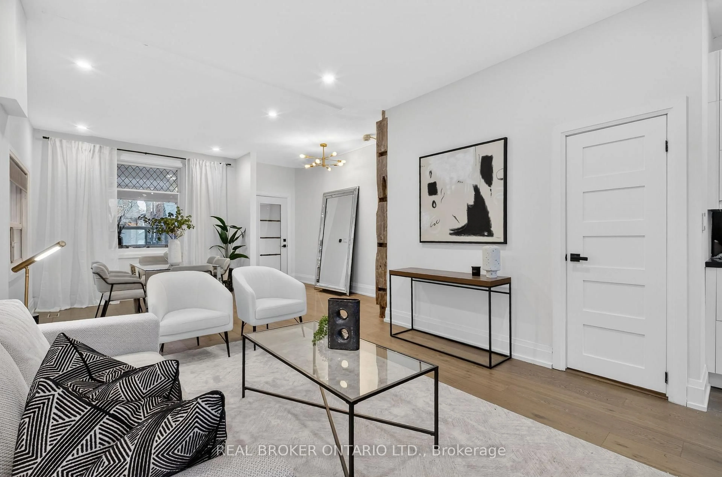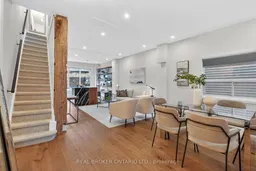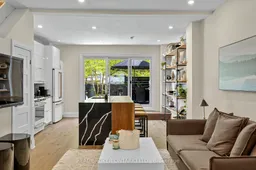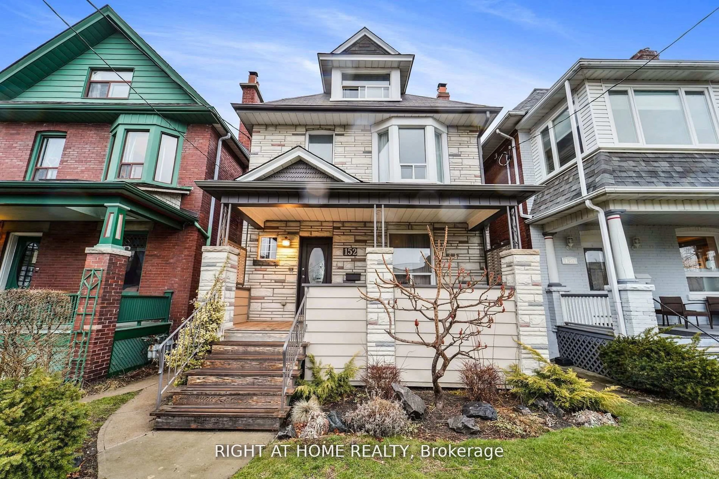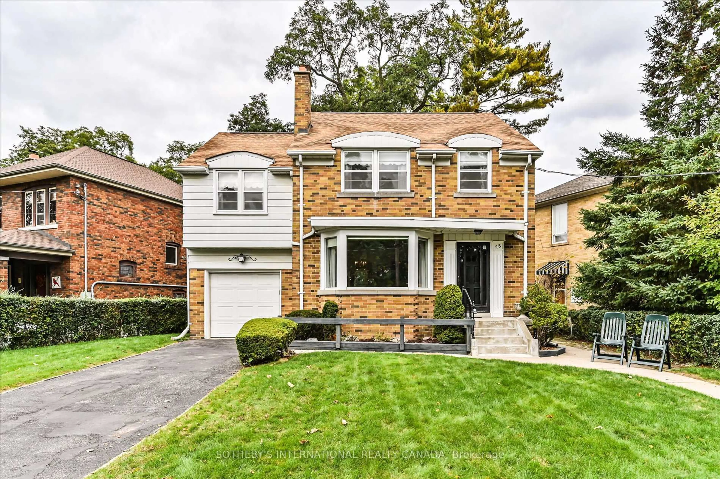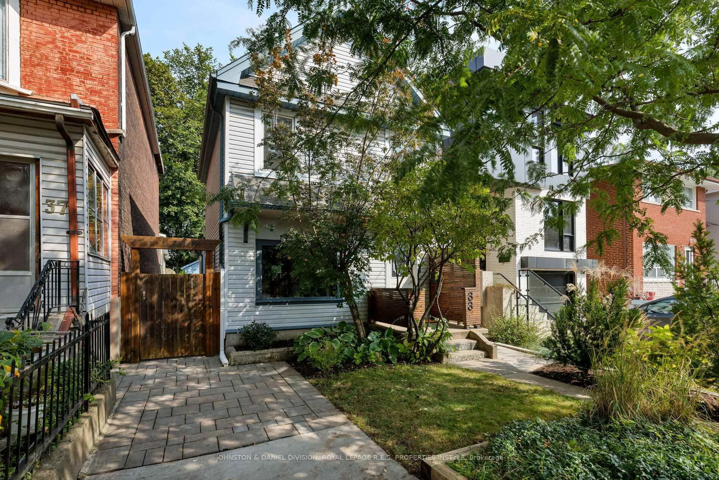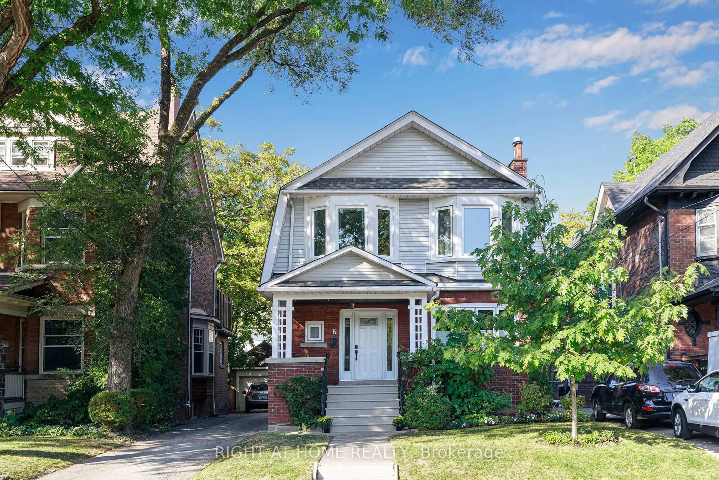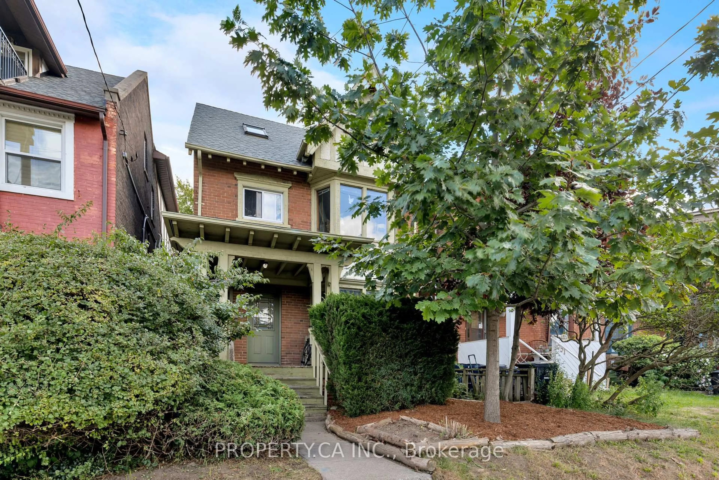143 Parkmount Rd, Toronto, Ontario M4J 4V3
Contact us about this property
Highlights
Estimated valueThis is the price Wahi expects this property to sell for.
The calculation is powered by our Instant Home Value Estimate, which uses current market and property price trends to estimate your home’s value with a 90% accuracy rate.Not available
Price/Sqft$1,260/sqft
Monthly cost
Open Calculator
Description
This rare detached home in Monarch Park blends modern, design-forward living with real-life versatility-perfect for young buyers who want a home that grows with them. Key highlights: Inviting main level: 9-foot ceilings, open-concept layout, chef's kitchen with GE Cafe appliances, marble/live-edge island, and seamless flow to a private outdoor space with a hot tub. Space to expand: a large attic with expansion potential and plans for a Garden Suite above the 20' x 40' detached garage-great as a workshop, studio, or extra living space. Bright, updated interiors: fresh, modern finishes, including a renovated 4-piece bath. 2nd floor laundry, walk-out basement with 2 separate self-contained apartments ($3600 combined monthly), Mud room with tons of storage. Private outdoor oasis: a deep lot with a yard ideal for dining, play, and gardening projects. Walkable lifestyle: steps to Monarch Park Station, close to top schools (IB-friendly Monarch Park Collegiate and Ecole Secondaire Michelle-O'Bonsawin), and the Danforth's vibrant cafes, shops, and dining. Space that grows with you: Main level that flexes for hosting, remote work, or quiet time. Attic is ready for future conversion to storage or creative space. Detached garage. Heated Recording Studio with a 3-piece bath. Lifestyle and neighbourhood: Monarch Park's family-friendly vibe, parks, and sense of community. Easy transit access and proximity to schools, parks, and the Danforth's lively corridor. Move-in readiness and long-term potential: Thoughtfully designed for personalization and growth. A rare offering in a sought-after, walkable community with lasting appeal.
Property Details
Interior
Features
Main Floor
Media/Ent
5.14 x 5.15Ensuite Bath
Exterior
Features
Parking
Garage spaces 1
Garage type Detached
Other parking spaces 0
Total parking spaces 1
Property History
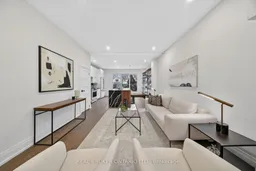 40
40