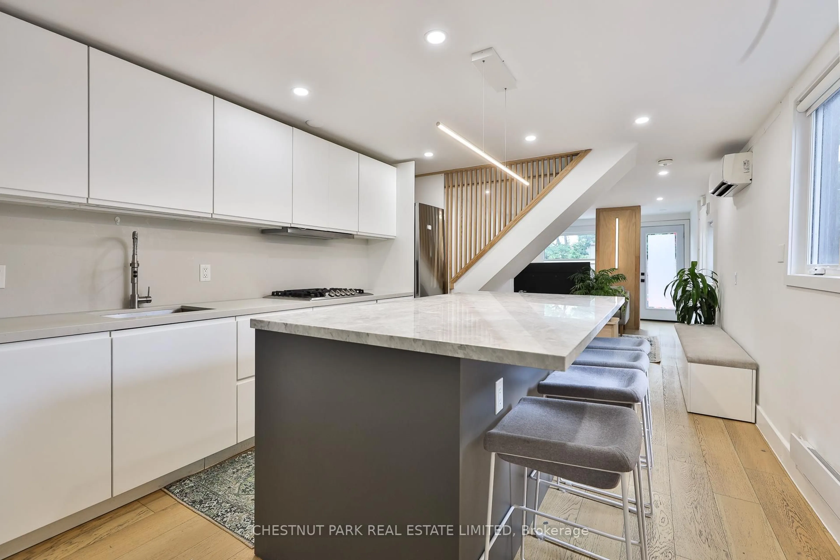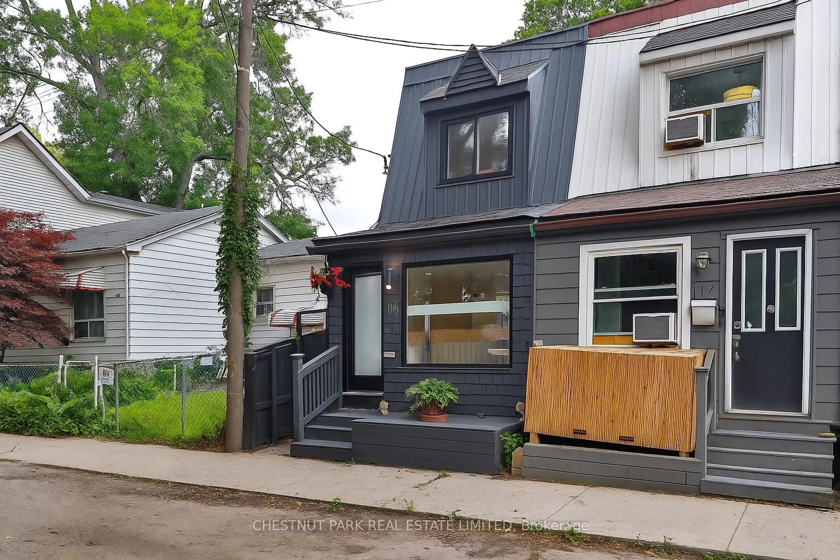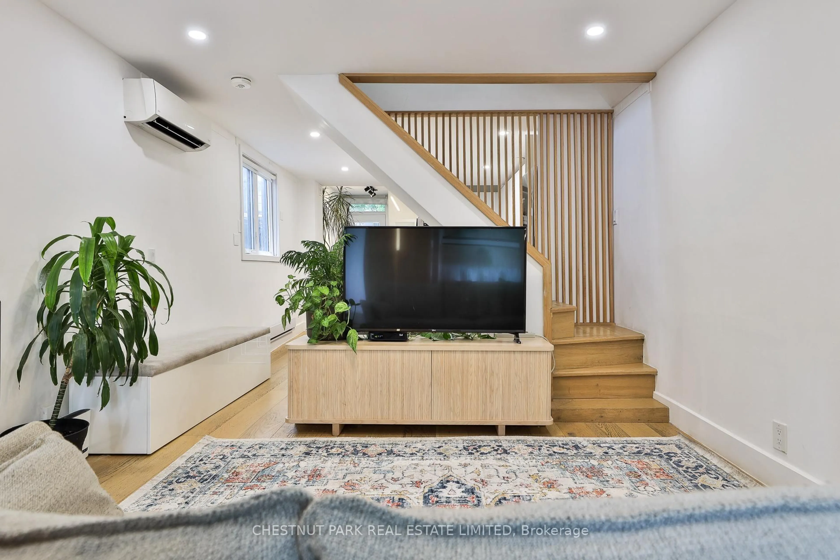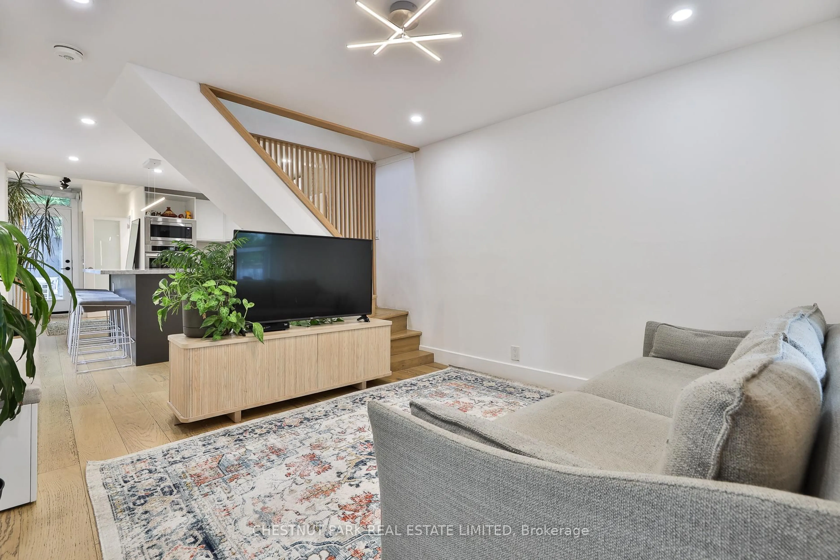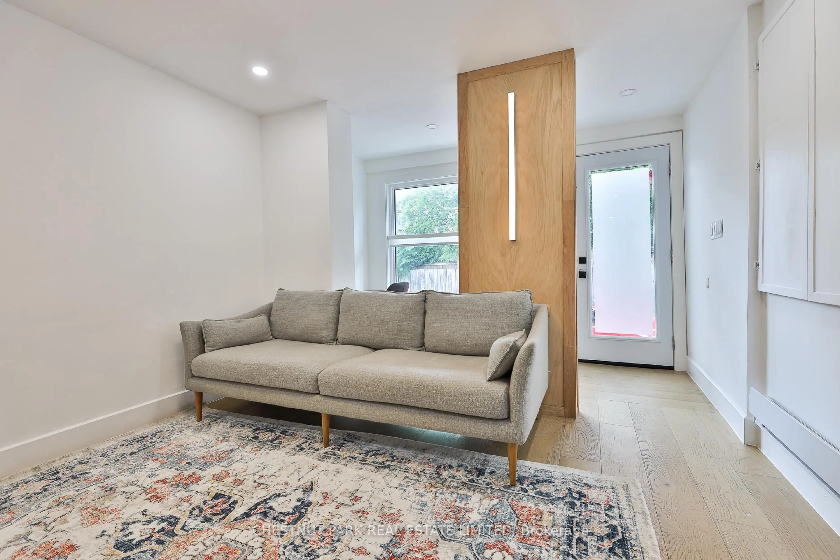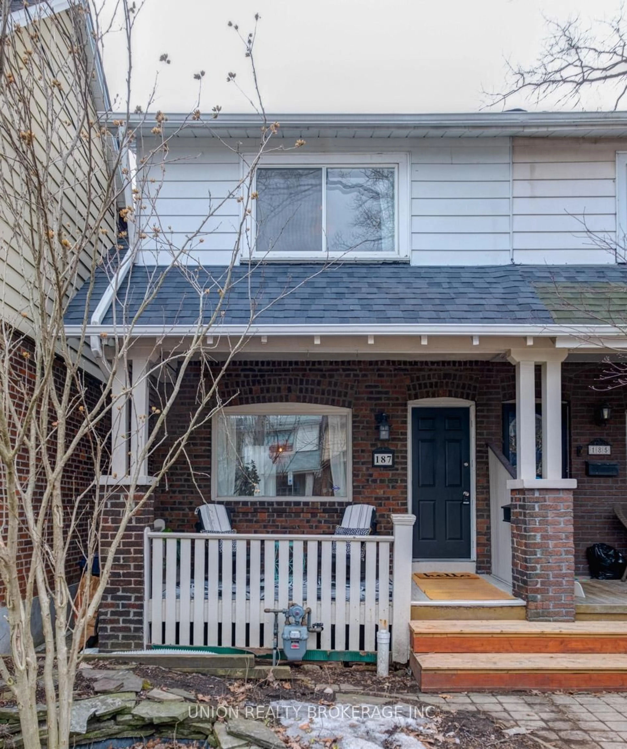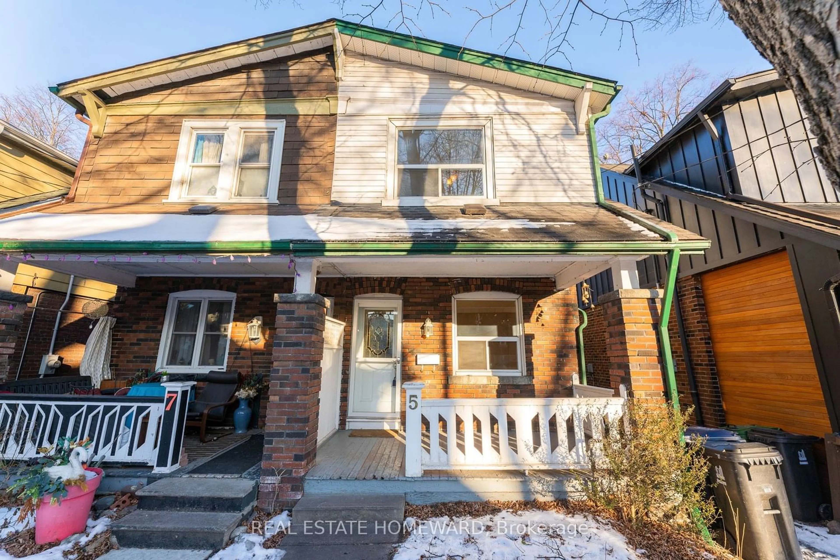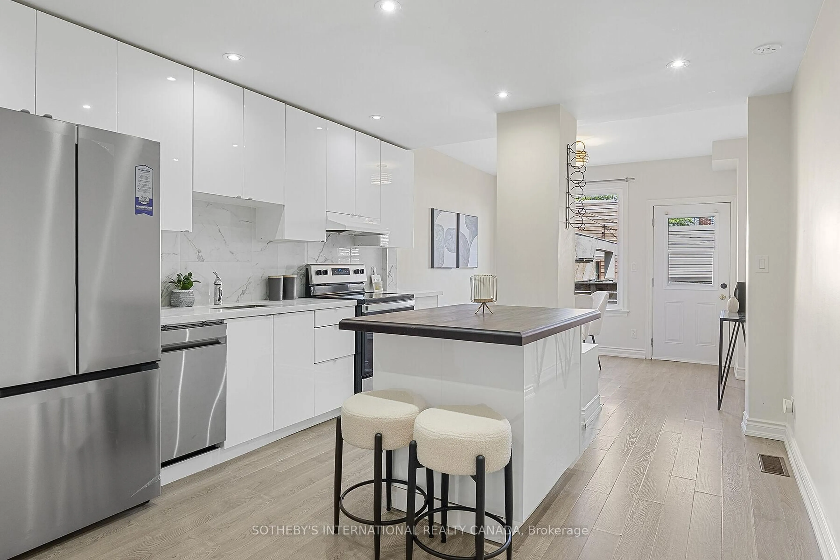119 Craven Rd, Toronto, Ontario M4L 2Z4
Contact us about this property
Highlights
Estimated valueThis is the price Wahi expects this property to sell for.
The calculation is powered by our Instant Home Value Estimate, which uses current market and property price trends to estimate your home’s value with a 90% accuracy rate.Not available
Price/Sqft$935/sqft
Monthly cost
Open Calculator

Curious about what homes are selling for in this area?
Get a report on comparable homes with helpful insights and trends.
+15
Properties sold*
$1.3M
Median sold price*
*Based on last 30 days
Description
Welcome to your first home in Leslieville! This charming & cozy 2-bedroom, 2-storey semi detached home is tucked away on one of the coolest, most unique streets in the city. Just a short stroll to Queen St, the Beach, Little India & transit its the perfect balance of comfort, community & convenience.The open-concept main floor is airy & bright, with new pot lights & engineered hardwood throughout. The stunning custom kitchen features Caesarstone premium quartz counters, a show-stopping polished Italian marble island, built-in appliances, dimmable LED lighting & smart storage. Perfect for cooking and entertaining.Upstairs, two bedrooms offer peaceful retreats with great natural light. The renovated 4-piece bathroom feels like a spa, featuring Italian engineered stone floors & shower wall, a skylight, new tub and vanity. The primary bedroom overlooks the lush backyard & has potential for a beautiful future deck.The fully fenced backyard is a private oasis with mature trees ideal for BBQs. Out front, a sunny office nook at the window makes working from home a dream, with views of friendly Craven Rd & quick access for deliveries.Major upgrades (2020 2022): windows/doors, flooring, blinds, kitchen, bathroom, lighting, tankless water heater & more! This close-knit, welcoming neighbourhood offers shops, restaurants, parks, farmers markets & galleries. Great for singles, couples, creatives & families this home is the perfect place to start your next chapter.
Property Details
Interior
Features
Exterior
Features
Property History
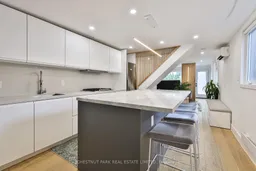 24
24