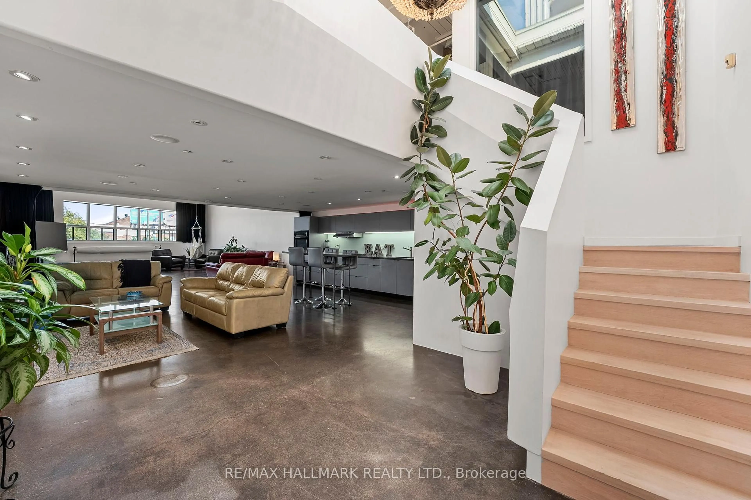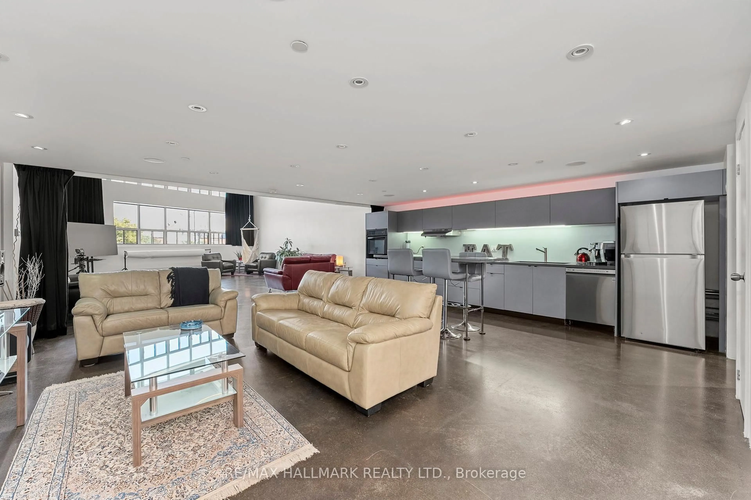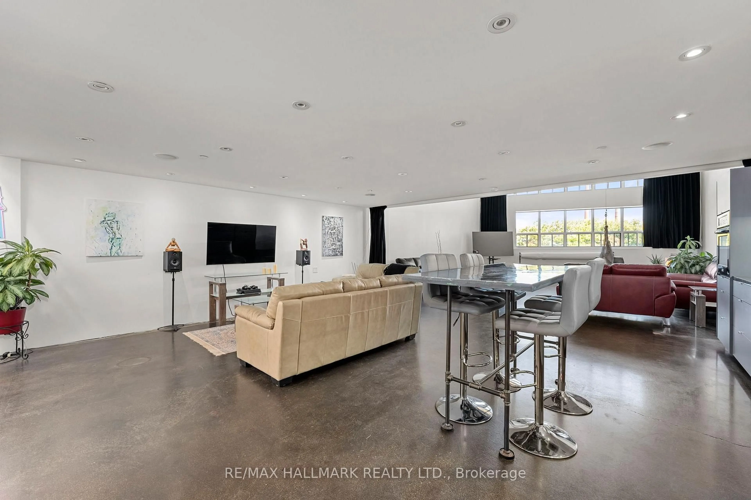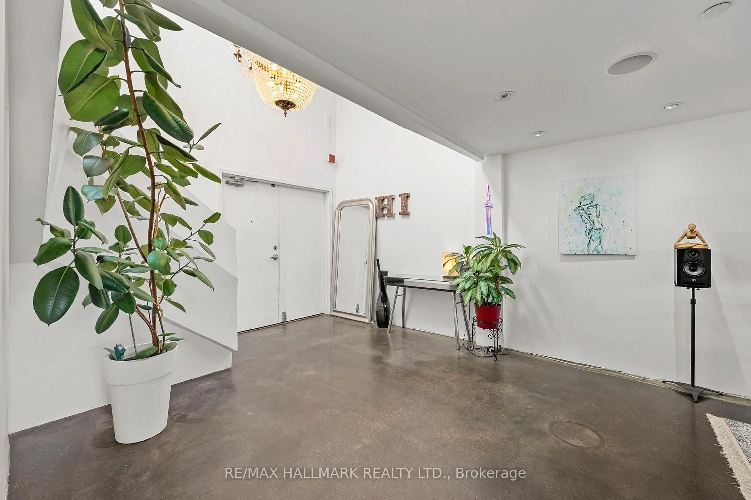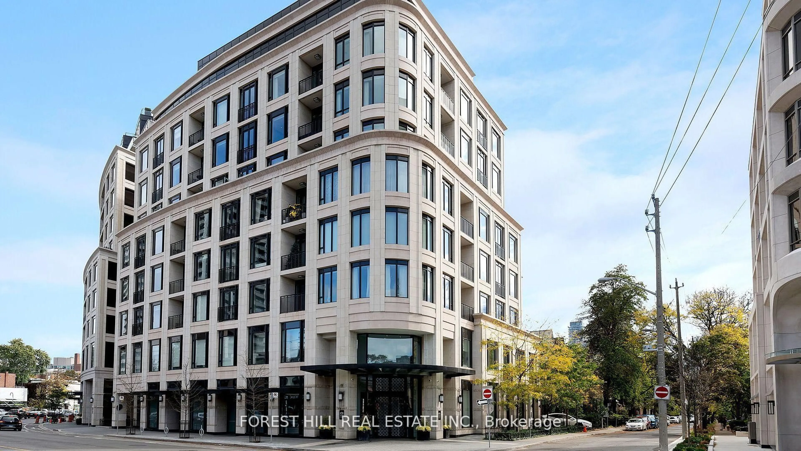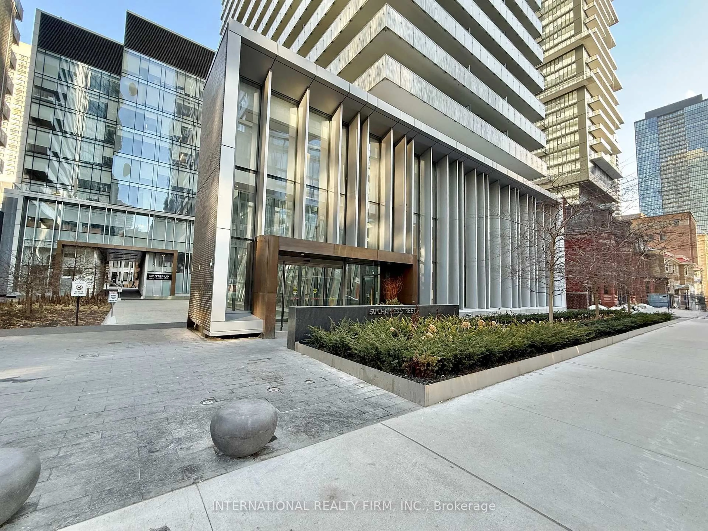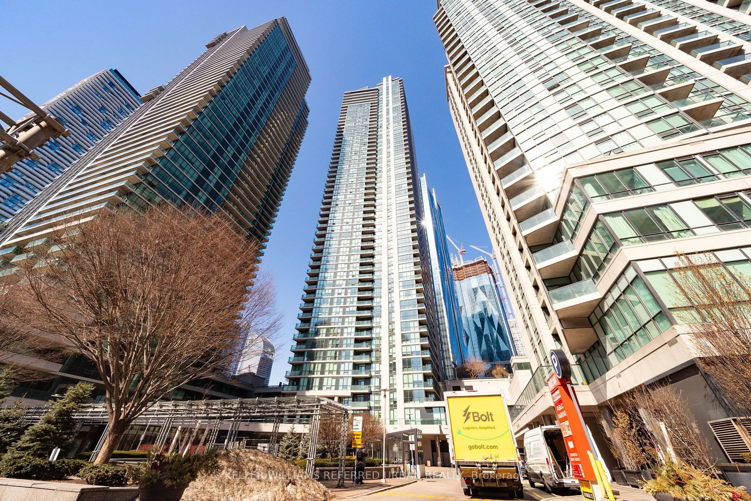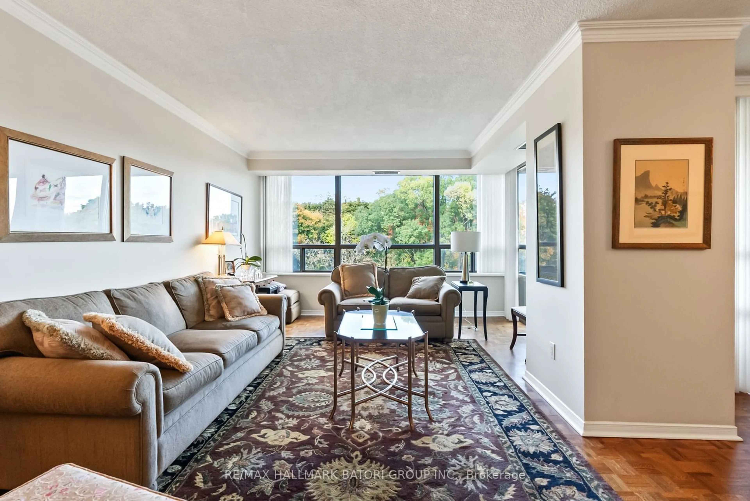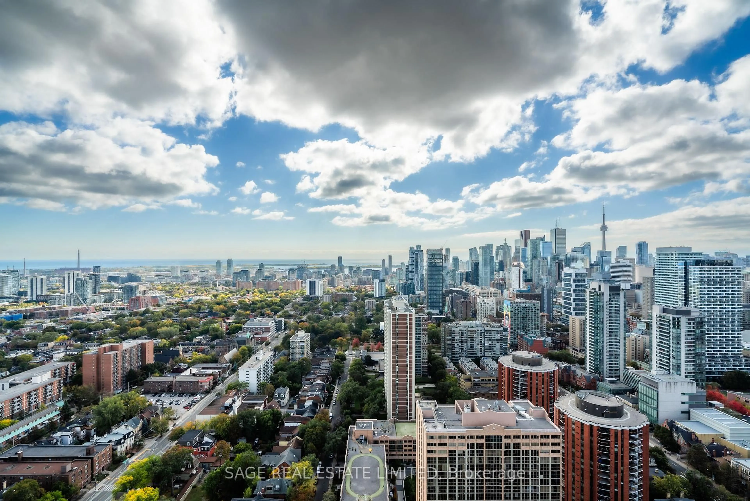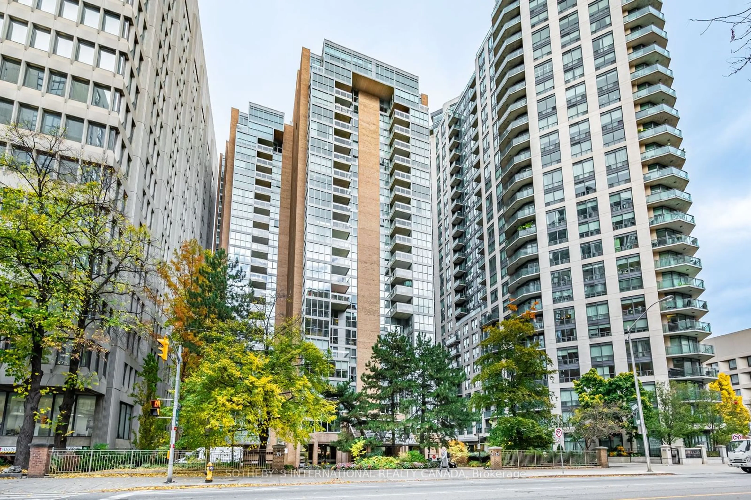1173 Dundas St #226, Toronto, Ontario M4M 3P1
Contact us about this property
Highlights
Estimated ValueThis is the price Wahi expects this property to sell for.
The calculation is powered by our Instant Home Value Estimate, which uses current market and property price trends to estimate your home’s value with a 90% accuracy rate.Not available
Price/Sqft$660/sqft
Est. Mortgage$6,004/mo
Tax Amount (2024)$4,685/yr
Maintenance fees$1160/mo
Days On Market39 days
Total Days On MarketWahi shows you the total number of days a property has been on market, including days it's been off market then re-listed, as long as it's within 30 days of being off market.225 days
Description
A loft of this grand scale does not come on the market very often! This 2009 sq ft, 2-level, 2-bedroom loft in Leslieville's iconic I-zone offers underground parking and a massive storage locker that is approximately the size of a single car garage with shelving & power. Currently configured as a primary and den. Dramatic, soaring 16 ft wood plank & steel beam ceilings. North-facing exposure and a massive skylight bring in tons of natural light throughout the day. Enjoy polished concrete flooring on the main level and hardwood on the mezzanine. The contemporary kitchen boasts a glass cooktop and stone countertops. The mezzanine is uniquely designed with distinctive architectural features. Stainless steel laundry sink on the upper level. Steps to super trendy Queen St East, Parks, Public Transit and seconds to the DVP. Pet friendly building. Guest parking next to suite. This suite has the right to build up to a 500 sq ft rooftop terrace directly above the unit. See example in photos. The storage locker & underground parking spot are located in the south garage and connected. Number 6. **EXTRAS** The loft looks even better in person, and most of the furniture has now been removed!
Property Details
Interior
Features
Upper Floor
Family
3.12 x 6.4Hardwood Floor
Bathroom
2.69 x 1.473 Pc Bath
Primary
3.79 x 5.44Hardwood Floor
Exterior
Parking
Garage spaces 1
Garage type Underground
Other parking spaces 0
Total parking spaces 1
Condo Details
Inclusions
Property History
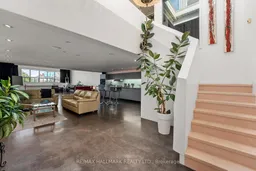
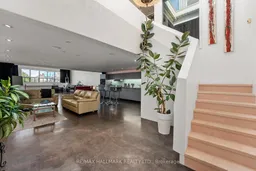 39
39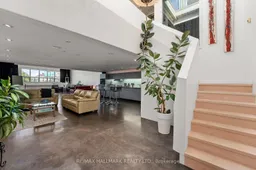
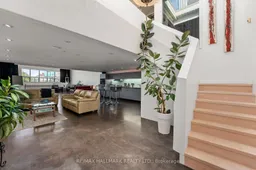
Get up to 1% cashback when you buy your dream home with Wahi Cashback

A new way to buy a home that puts cash back in your pocket.
- Our in-house Realtors do more deals and bring that negotiating power into your corner
- We leverage technology to get you more insights, move faster and simplify the process
- Our digital business model means we pass the savings onto you, with up to 1% cashback on the purchase of your home
