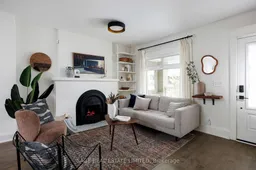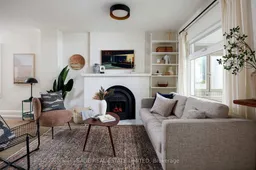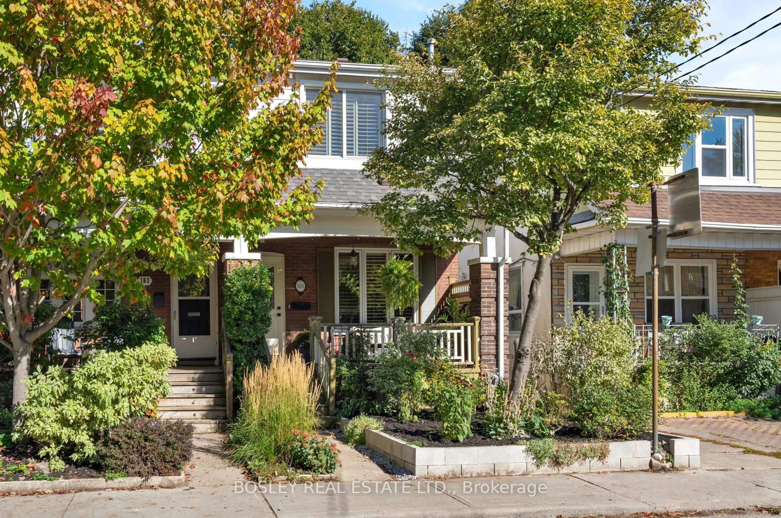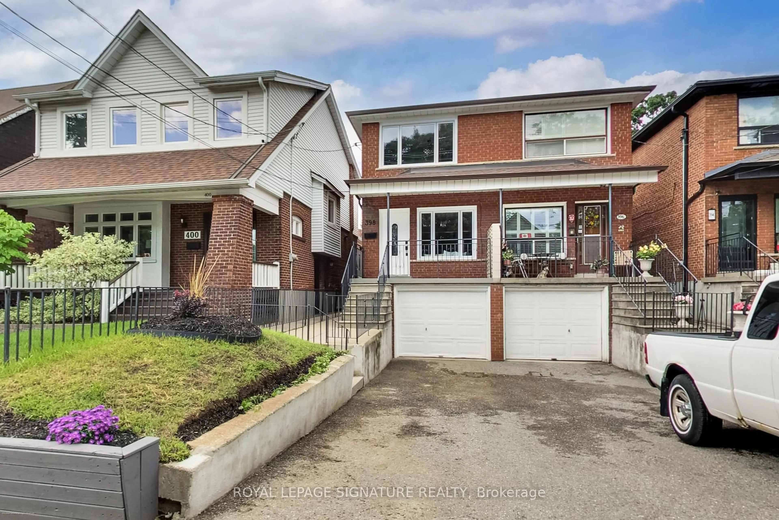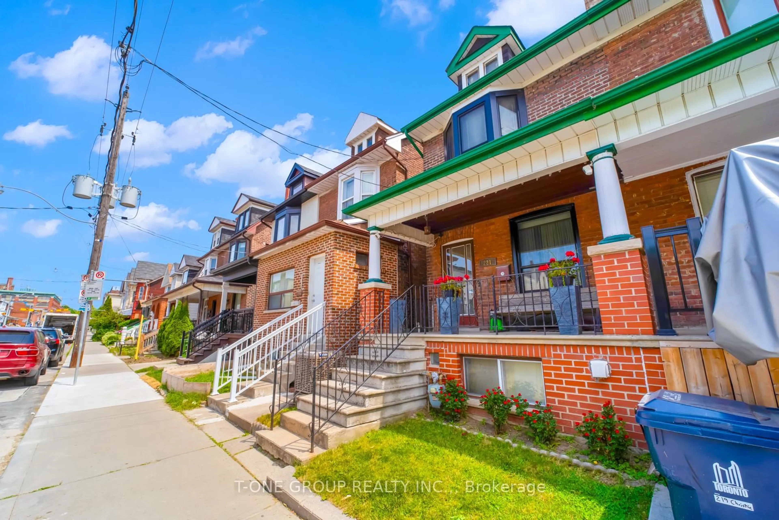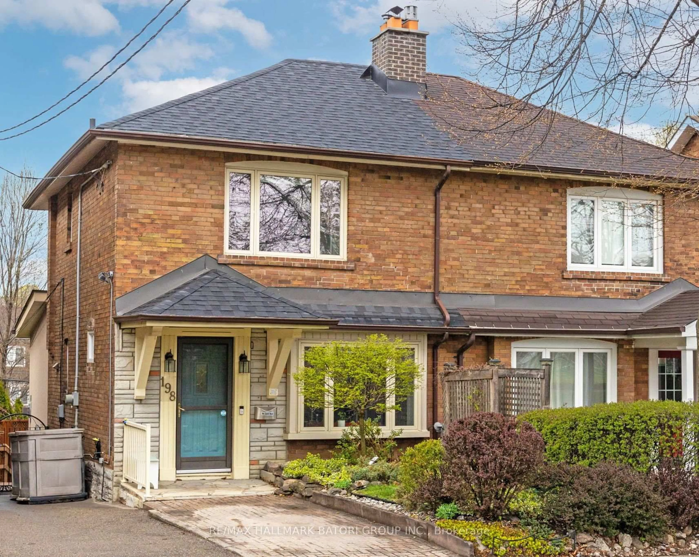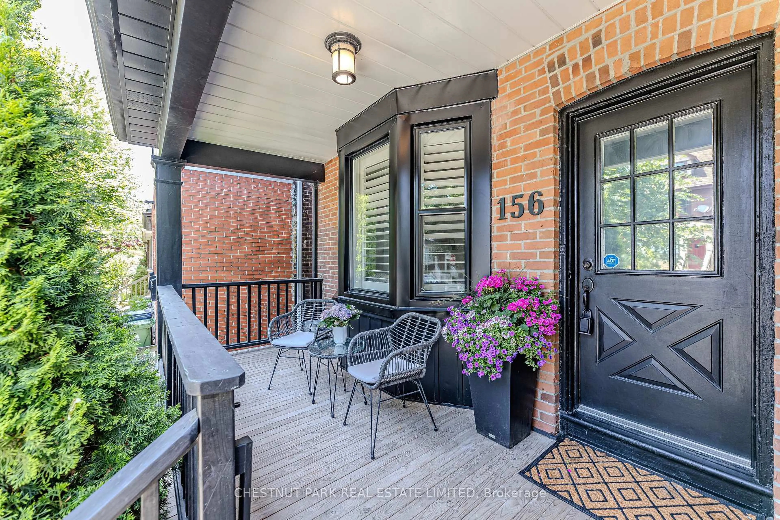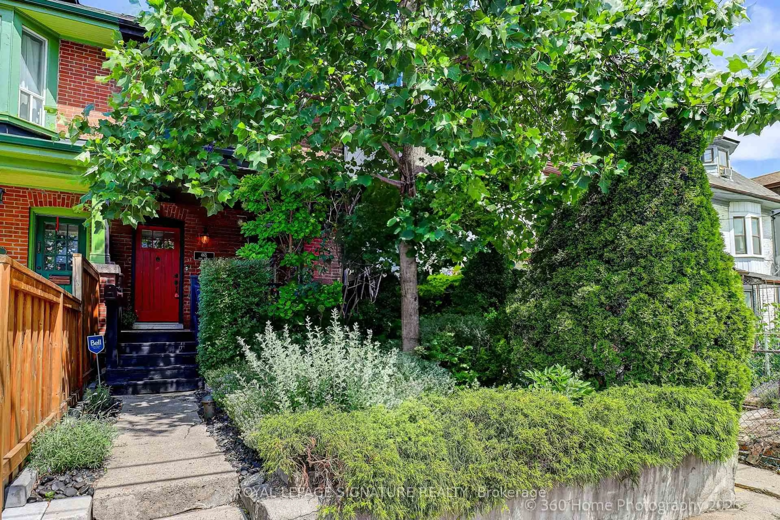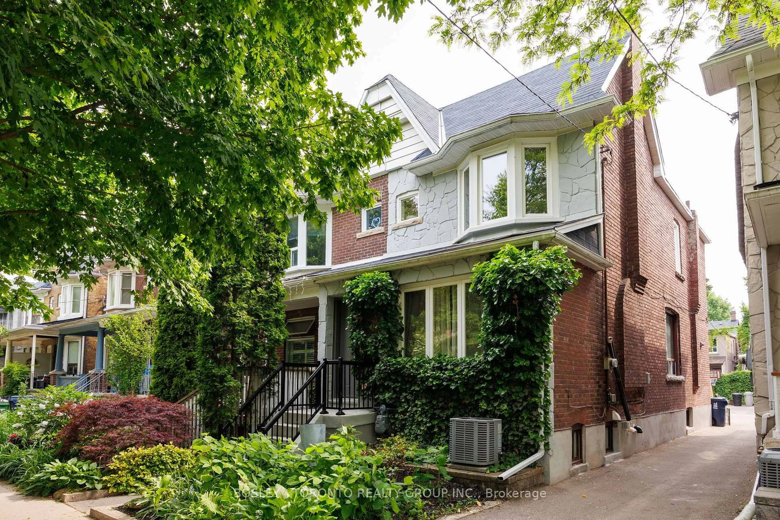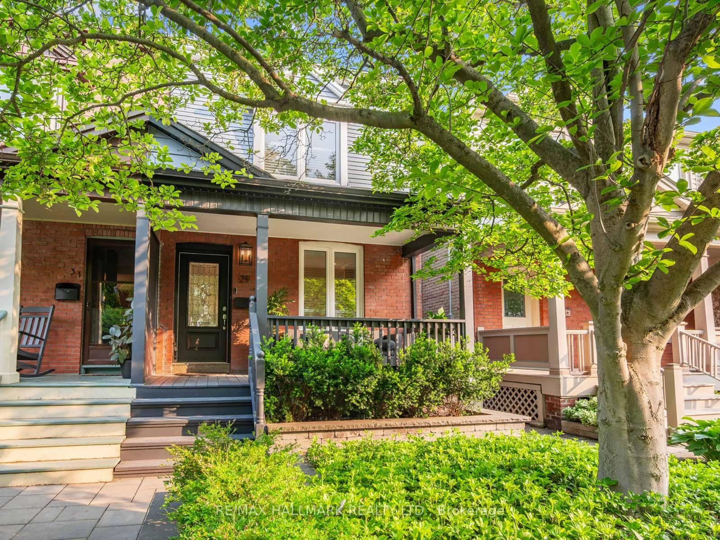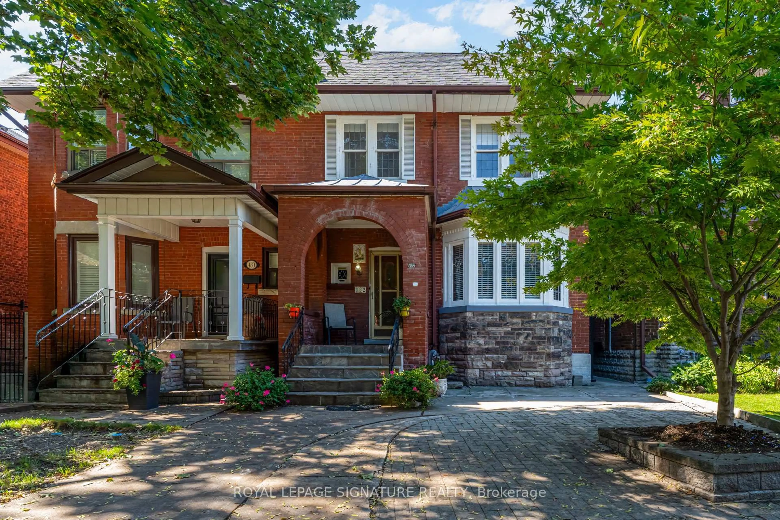Tucked under a canopy of mature maples on one of Leslieville's best one-way streets, 113 Alton is the full package: a 3-bedroom, 2-bath semi, complete with a bright-red door and a front porch that makes you feel like you're already home. Step inside and the vibe just gets better. Open-concept but cozy, the living room is anchored by a fireplace on one wall and exposed brick on the other, ideal for movie nights, book binges and lazy Sundays. A big dining room sets the stage for dinner parties, homework marathons, or that first cup of coffee while the light pours in. The kitchen is a scene-stealer with crisp white cabinets, forest green lowers, and a farmhouse sink that says let's cook something amazing! Mudroom with a walkout? Check. Out back, a fully fenced, low-maintenance yard is made for BBQs, twinkle lights, container gardening and long, chilled-out nights under the stars. And yep, two-car parking behind it, because fighting for a spot is so last season. Upstairs, three bright bedrooms, a skylight, and a fresh, gorgeous, happy bathroom with floral wallpaper that brings the charm. Downstairs, a finished basement with cozy carpet, flexible living space and another bath. Greenwood Park (pool, dog park, baseball diamond and skating rink) and the iconic Leslieville Farmers Market are at one end of the street; patios, breweries, Loblaws, great restaurants, the Queen streetcar and bakeries live at the other. 113 Alton is quintessential Leslieville-living, all ready for your summer fun.
Inclusions: SS (fridge, stove, B/I microwave, dishwasher), Washer/Dryer, All Light Fixtures, Murphy Bed, Window coverings except excluded, primary bedroom closets
