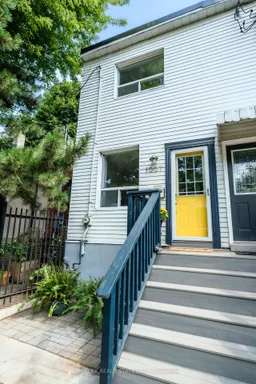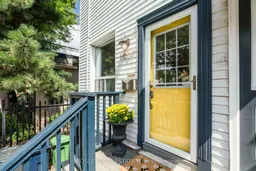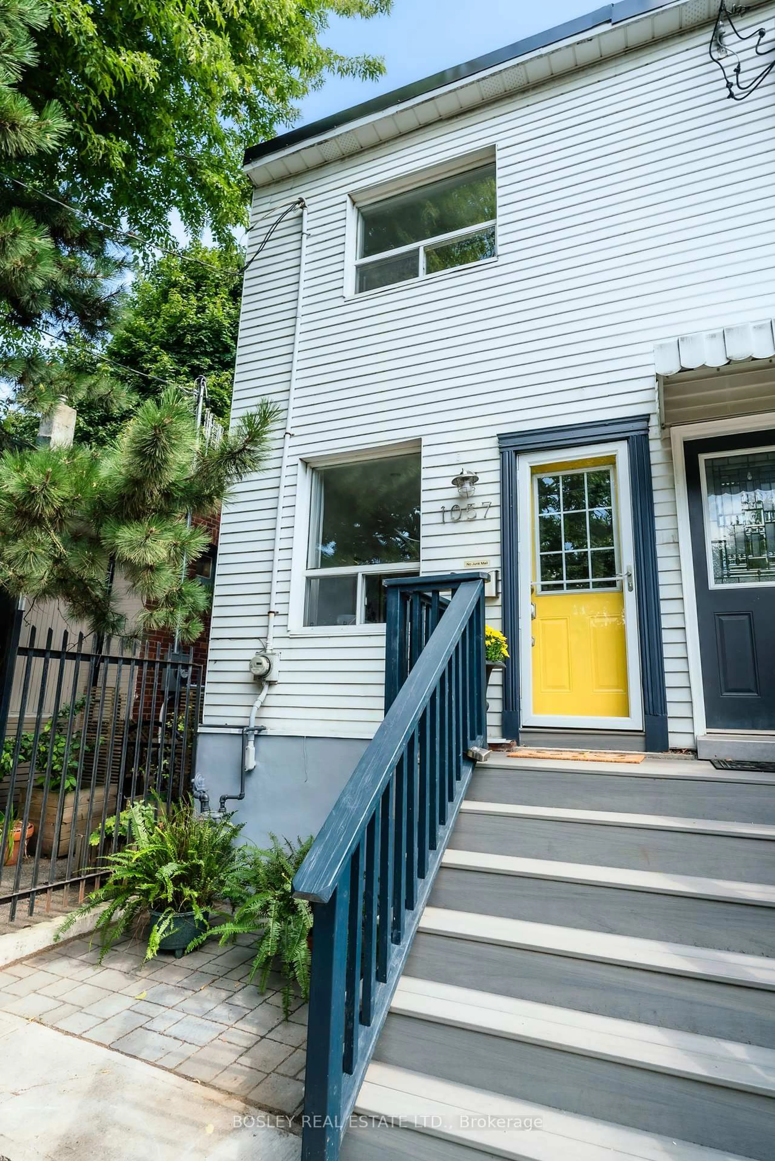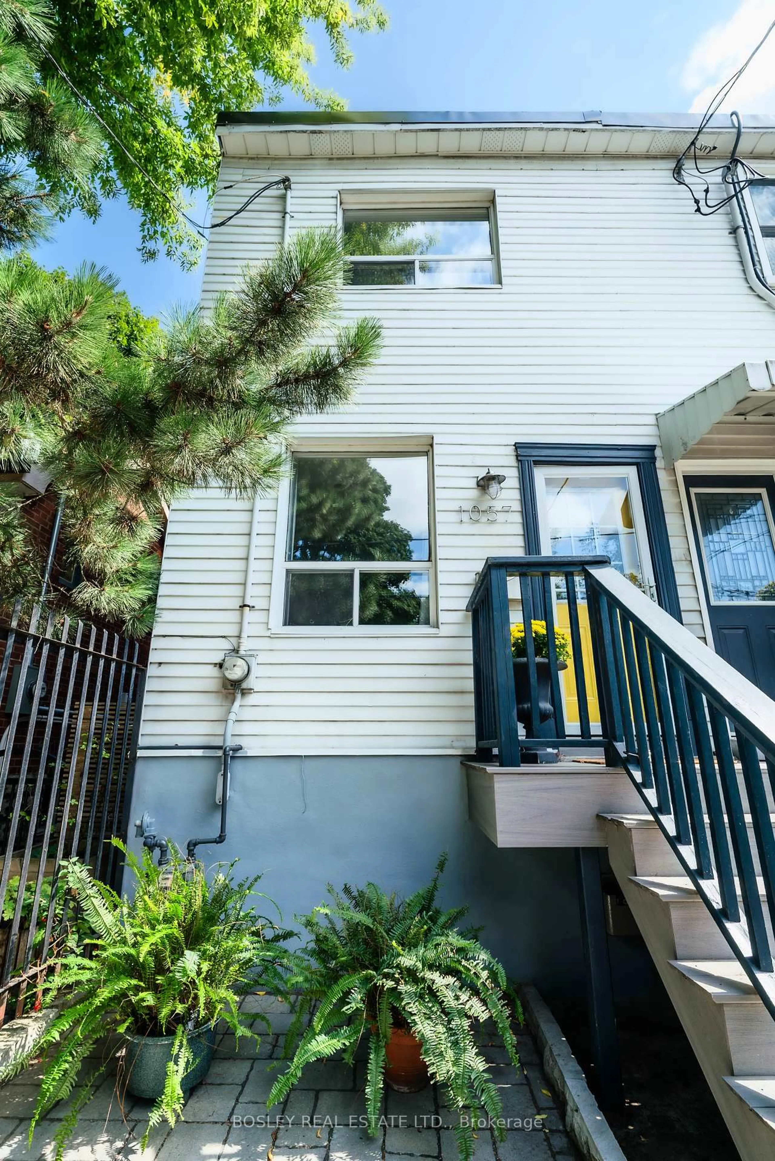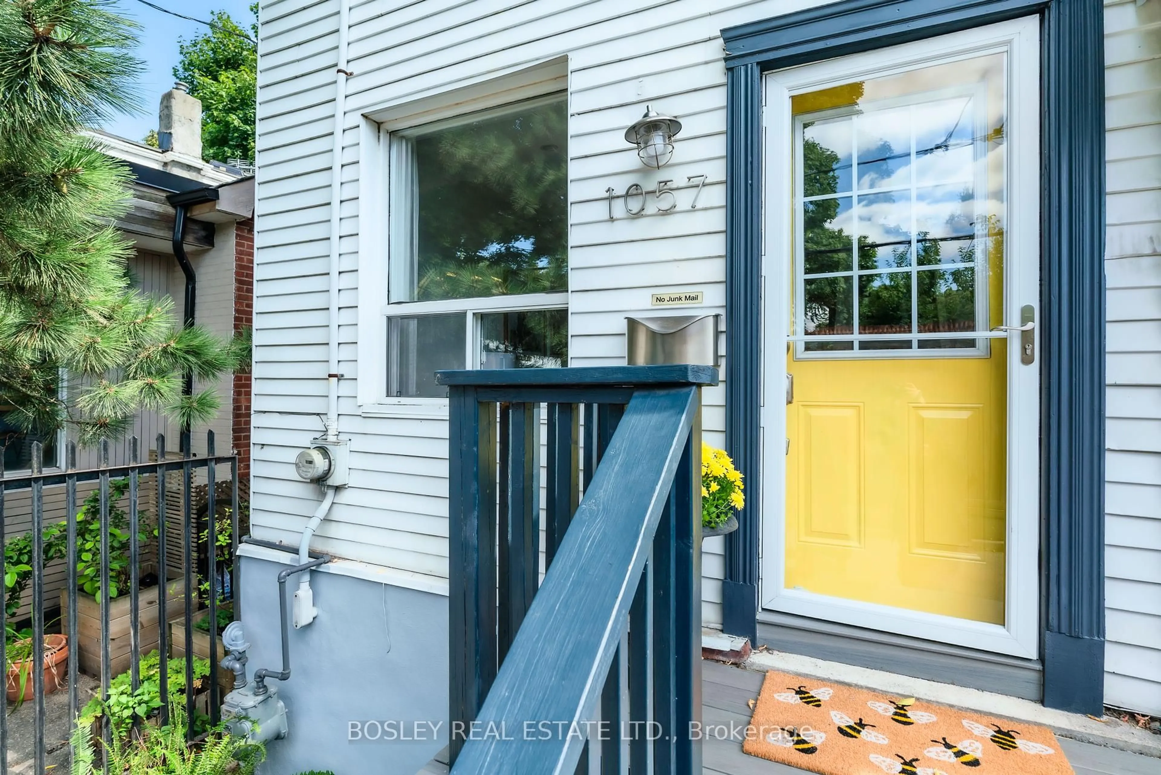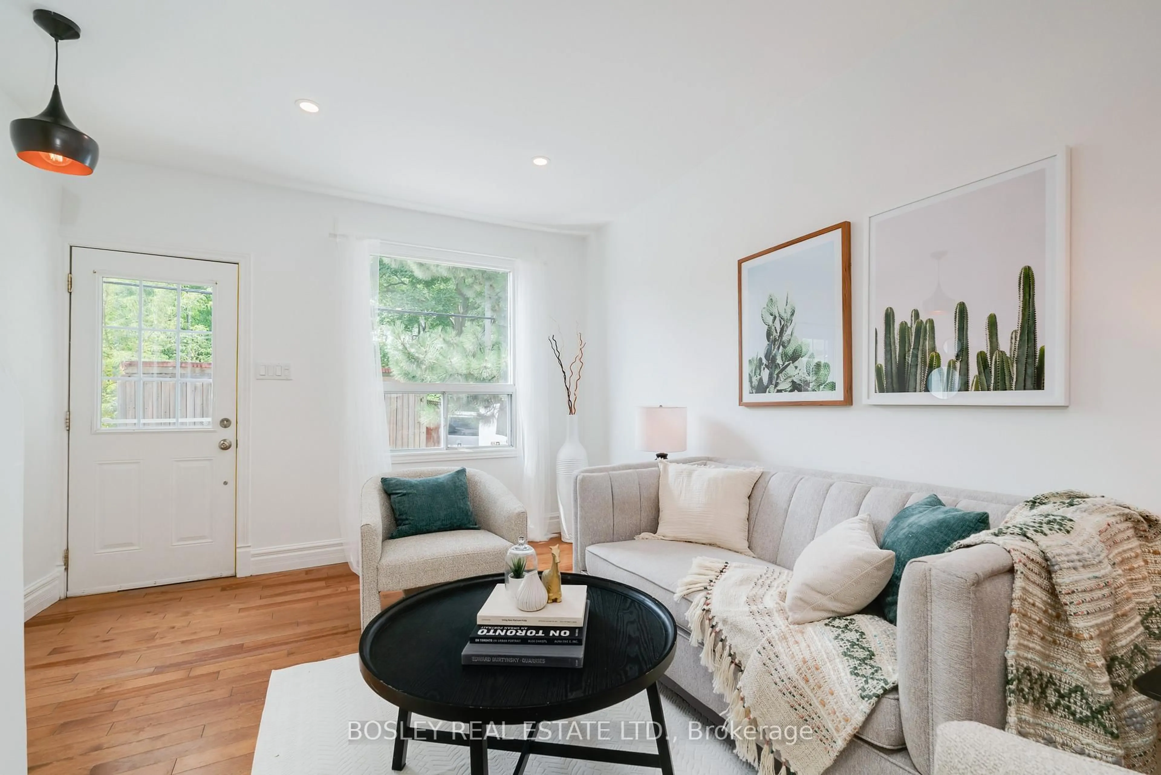1057 Craven Rd, Toronto, Ontario M4J 4V7
Contact us about this property
Highlights
Estimated valueThis is the price Wahi expects this property to sell for.
The calculation is powered by our Instant Home Value Estimate, which uses current market and property price trends to estimate your home’s value with a 90% accuracy rate.Not available
Price/Sqft$934/sqft
Monthly cost
Open Calculator

Curious about what homes are selling for in this area?
Get a report on comparable homes with helpful insights and trends.
+2
Properties sold*
$1.4M
Median sold price*
*Based on last 30 days
Description
Tucked away on one of Toronto's most storied (and coolest) little streets, this end-of-row 1+1 bedroom home is equal parts cozy retreat and funky loft alternative. Forget the cookie-cutter condo life-this place has soul, sunlight, and space to actually live. Step inside and you'll feel it right away: smart design meets character-rich comfort. The open main floor flows effortlessly from living to dining to kitchen, with just the right mix of modern updates and warm charm. Slide open the new double doors and let the light pour in, or wander out to your private backyard oasis-perfect for morning coffees, summer BBQs, or evening cocktails under the stars. Upstairs, your airy primary suite is a bright hideaway with a gorgeous deep vintage tub,French doors that let the sunlight dance through, and exposed brick for that urban appeal. Downstairs, the fully finished lower-level suite gives you serious flexibility-guest space, in-law suite, roommate, home gym, or creative studio... you decide. Two full bathrooms mean it truly lives like a two-bedroom home .All this, just steps to the subway and minutes to the beach-where city living meets laid-back Leslieville energy. With so many thoughtful upgrades (roof + insulation 2020, new hardwood upstairs, rebuilt porch, fresh paint, improved light + flow throughout), this place is truly move-in ready. Craven Road may be a secret-but once you're here, you'll never want to leave.
Upcoming Open Houses
Property Details
Interior
Features
2nd Floor
Primary
3.35 x 5.61hardwood floor / 3 Pc Ensuite
Bathroom
3.37 x 1.79Exterior
Features
Property History
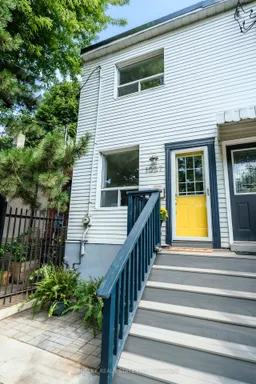 30
30