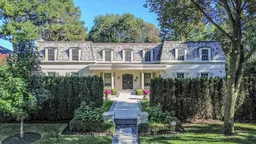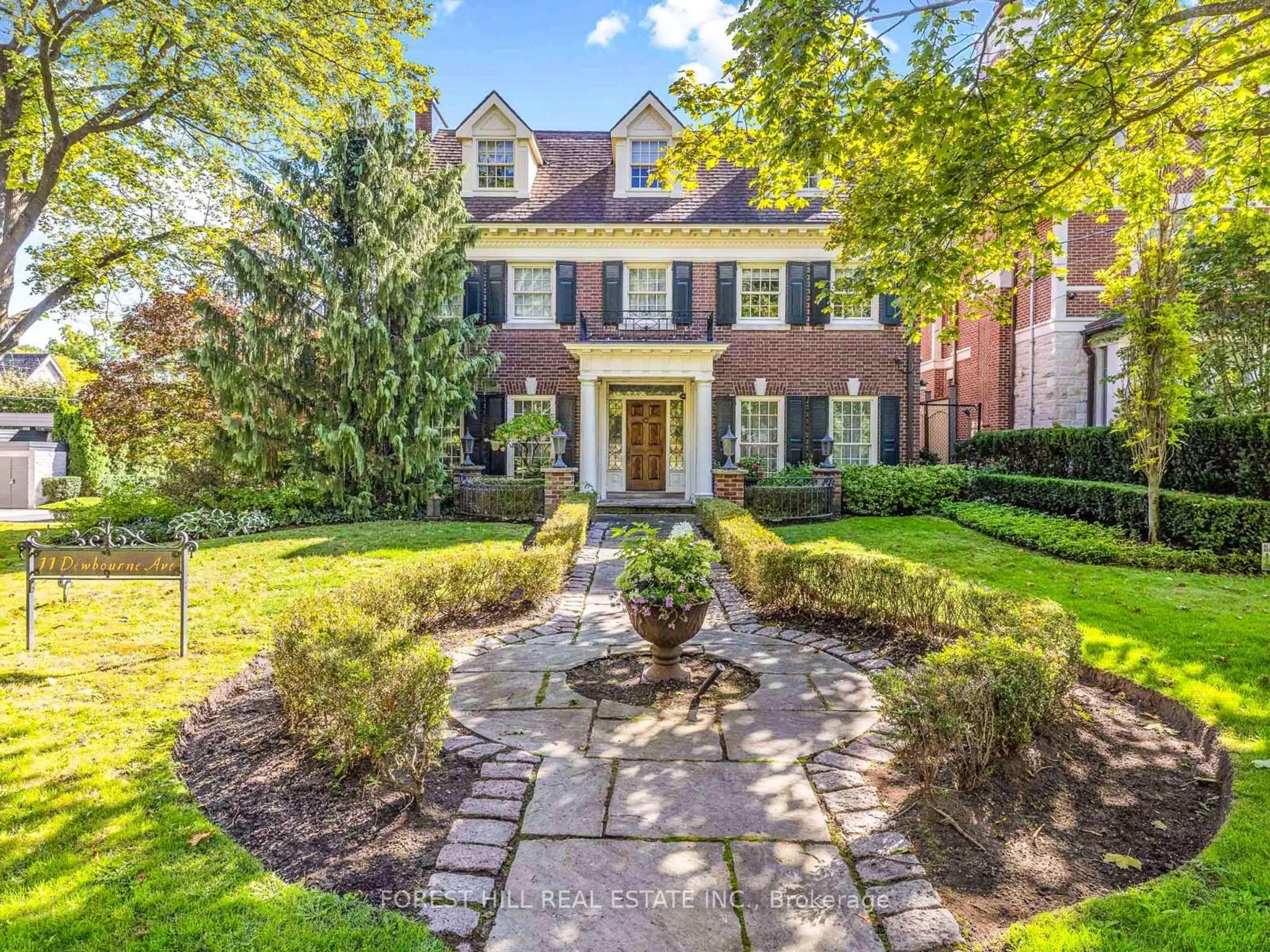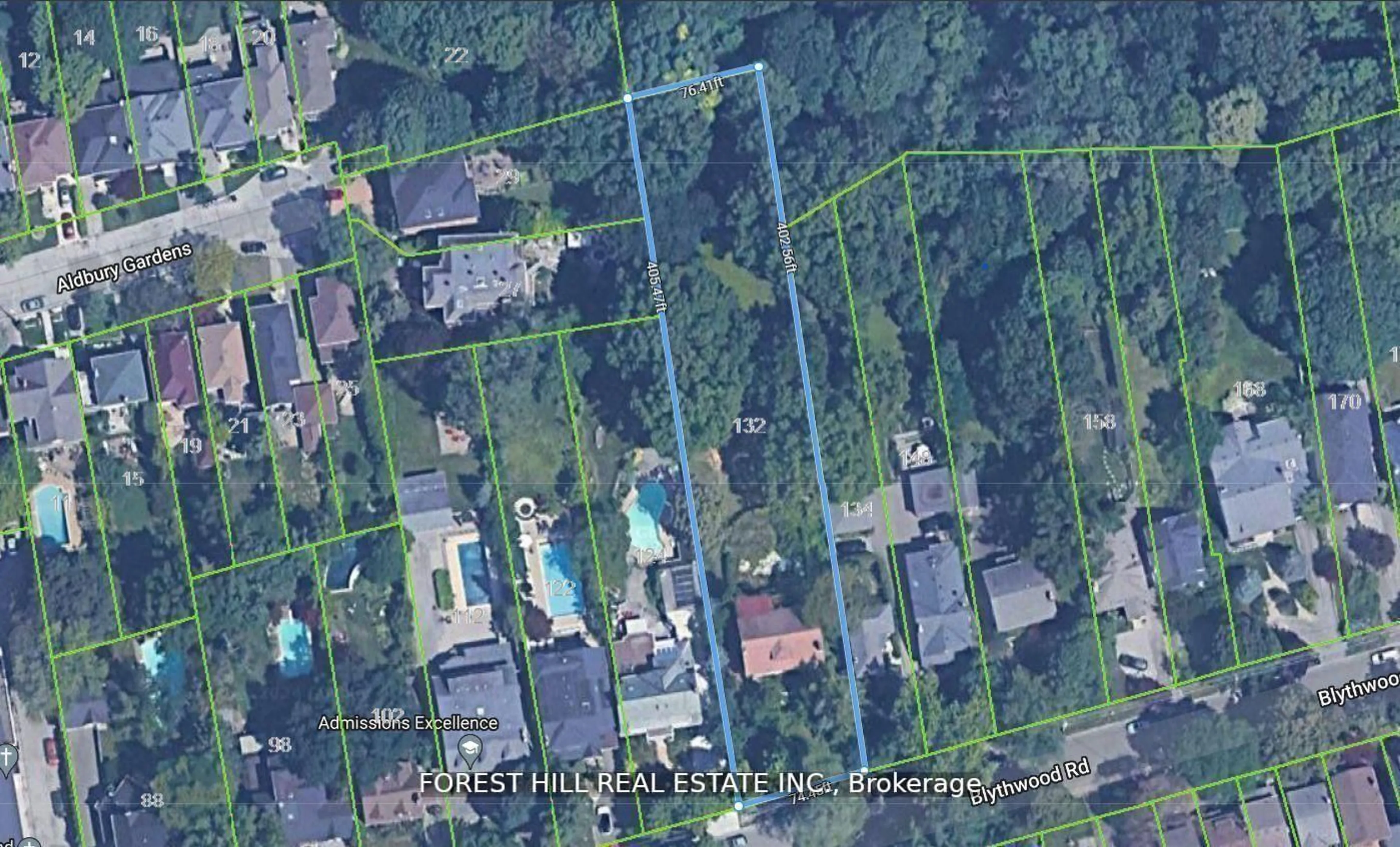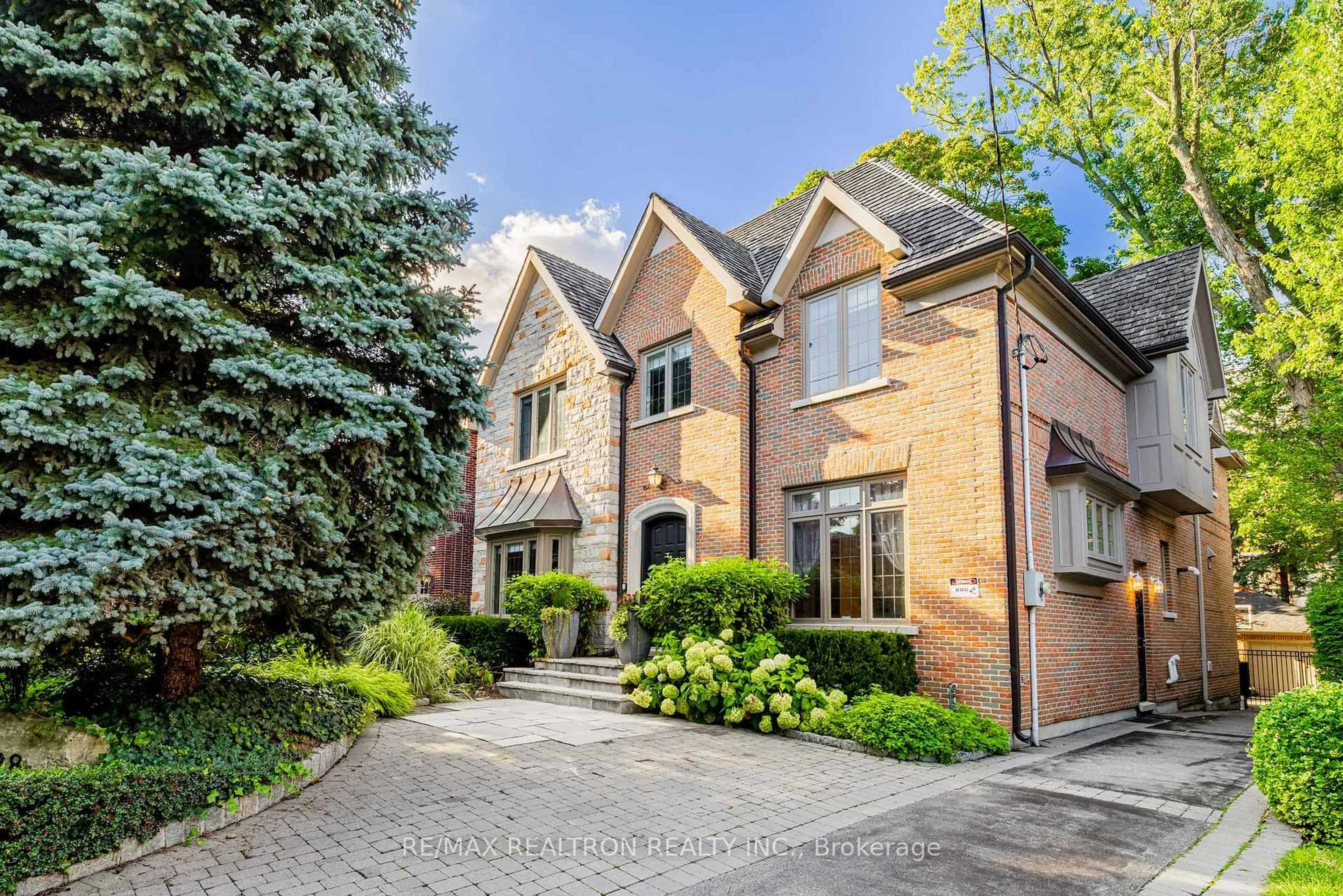* Landmark Lawrence Park Estate Home On Incredibly Private South Lot Spanning 3/4's Of An Acre * Meticulously Renovated Back To The Studs With The Highest Caliber Transitional Finishes * Impressive Principal Rooms & Great Flow For Entertaining * Modern Chef's Kitchen With Breakfast Area And Walk-in Pantry * Open Concept Family Room Walks Out To Backyard Oasis * Luxurious Primary Suite Featuring Designer 5 Piece Marble Ensuite * Five Generous Upstairs Bedrooms * Exceptional Lower Level Offers Multifunctional Recreation Room, Bar Area, Exercise Room, 3 Piece Bathroom, Large Laundry Room, Sauna, Custom Built-in Closets, Lots Of Storage And Furnace Room * Lush Manicured Grounds With Private Front Garden, Large Side Yard, Covered Back Patio, Inground Pool And Cabana * A Must See! *
Inclusions: SubZero Panelled Fridge/Freezer, SubZero Stainless Steel Fridge/Freezer, Wolf 48'' Gas Range With Double Ovens & Griddle, Miele Dishwasher, Marvel Bar Fridge, Washer, Dryer, All Designer Light Fixtures (Except As Excluded Below), Extensive Built-ins, 2nd Floor High Gloss Cabinetry, Custom Window Treatments, Built-in Speakers & Sound System, Heated Bathroom Floors, Projector With Drop Down Screen, 2 Fag, 2 Cac, Garage Heater, Generator, Inground Pool & All Equipment, Backyard Cabana, Alarm System. See Schedule B For Full List.







