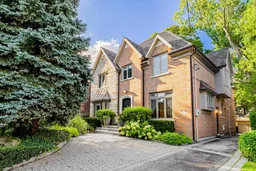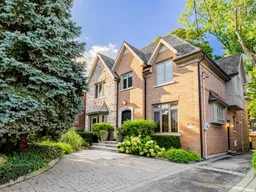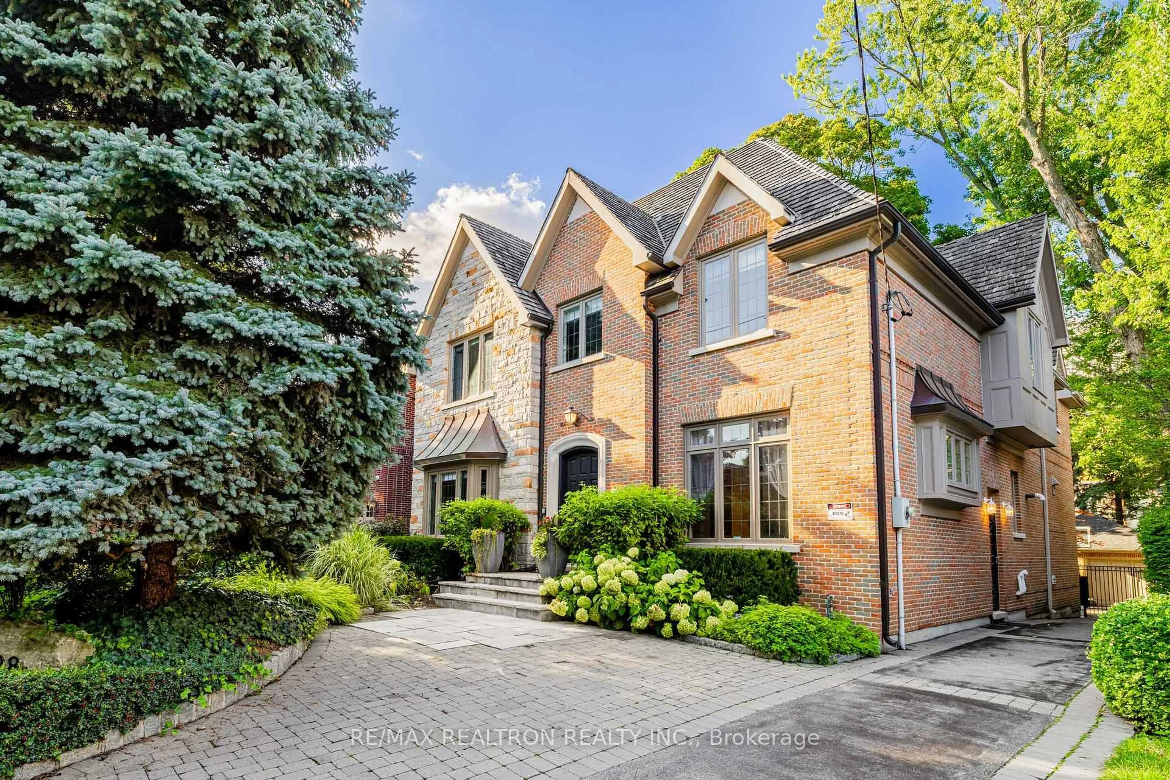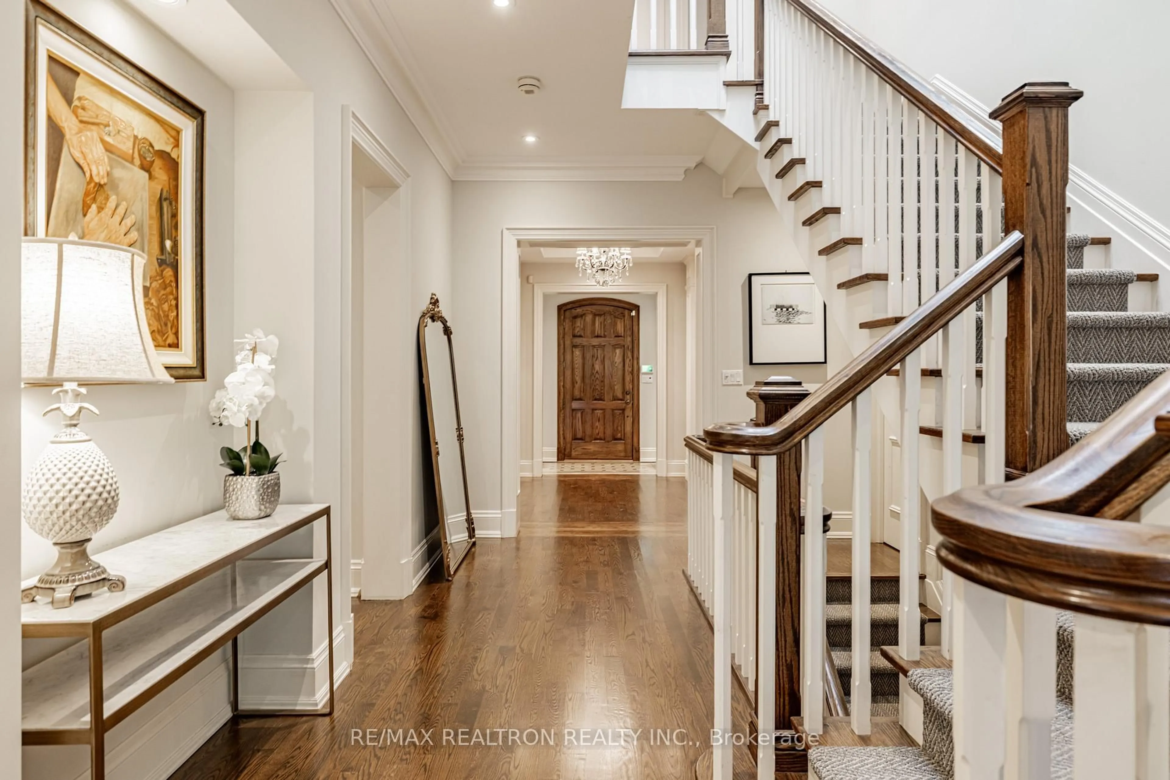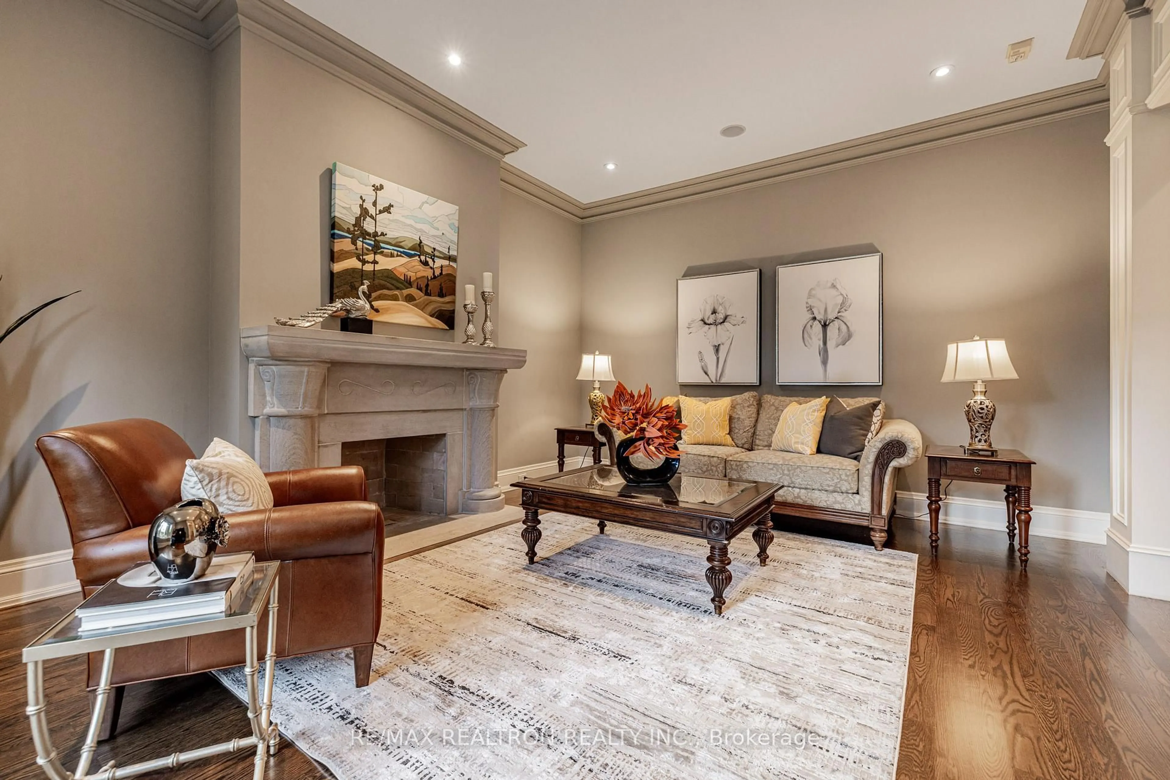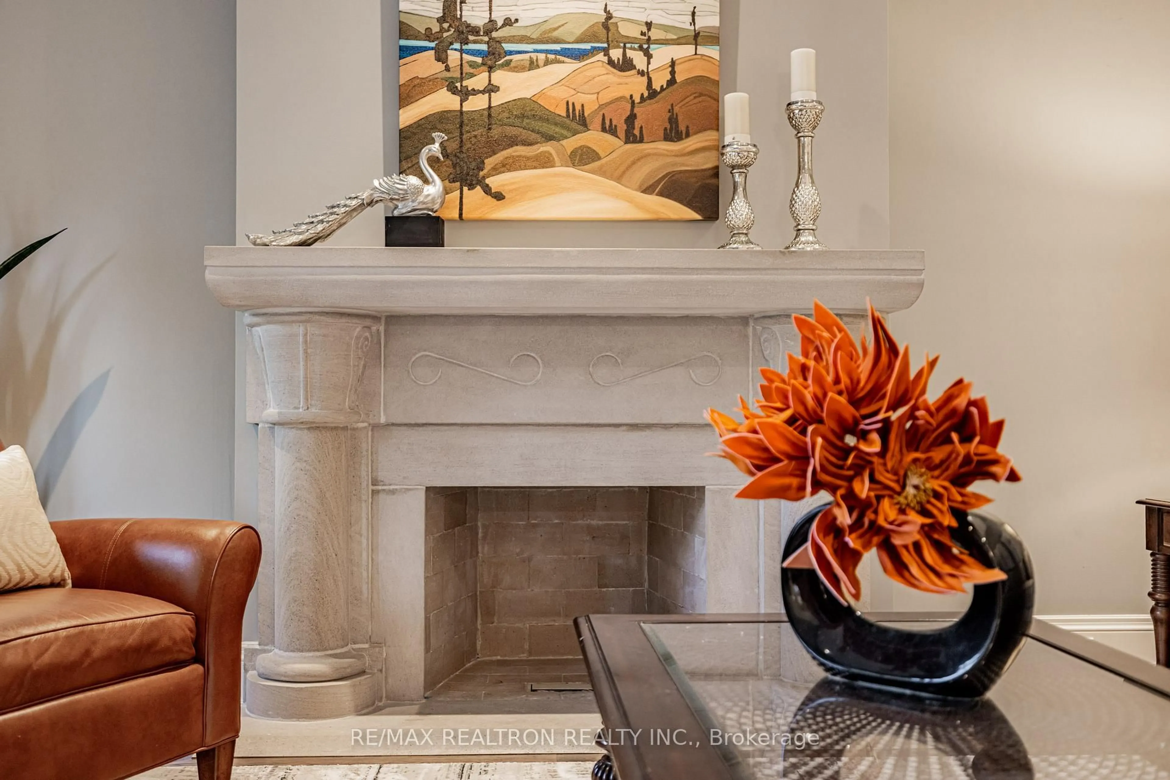298 Dawlish Ave, Toronto, Ontario M4N 1J5
Contact us about this property
Highlights
Estimated valueThis is the price Wahi expects this property to sell for.
The calculation is powered by our Instant Home Value Estimate, which uses current market and property price trends to estimate your home’s value with a 90% accuracy rate.Not available
Price/Sqft$1,190/sqft
Monthly cost
Open Calculator
Description
Located in the prestigious Lawrence Park neighbourhood, this exquisite residence was custom designed by renowned architect Peter Higgins, offering approx. 6,400 sq. ft. of luxurious living space. The sun-drenched main floor features 10 ft ceilings, elegant mouldings, leaded windows, and a renovated chefs kitchen with premium appliances, creating an ideal setting for entertaining and family living, a perfect blend of timeless elegance and modern comfort. Thoughtfully designed principal rooms provide seamless flow for entertaining, while the second floor boasts 5 spacious bedrooms, including a semi-ensuite totally renovated in 2023, ideal for contemporary family living. Step outside to a private backyard oasis with a spectacular Gunite saltwater pool with waterfall, perfect for relaxing or entertaining. Interior renovated in 2019 with extensive upgrades (20212025): HVAC (Carrier Performance 2021), HRV (Lifebreath Max 2022), tankless water heater (Navien 2021), attic insulation (2021), humidifier (AprilAir 2021), garage roof (2025), water purification system (Elma 2021), WOLF 6-burner stove (2022), new basement flooring (2025), and sump pump (2024). All equipment and appliances are owned. Walking distance to famous private schools (TFS, Crescent) and York University Glendon Campus; Top-ranked public schools; Havergal College, Golf course, Parks, Trails, Gardens, Sunnybrook Health Sciences Centre are all nearby. A truly exceptional home in one of Toronto's most coveted communities.
Property Details
Interior
Features
Main Floor
Living
5.83 x 4.33Fireplace / Bay Window / Crown Moulding
Dining
5.36 x 3.95Wainscoting / hardwood floor / Crown Moulding
Kitchen
6.98 x 4.31Eat-In Kitchen / Centre Island / Stone Counter
Family
5.36 x 3.83Fireplace / hardwood floor / Crown Moulding
Exterior
Features
Parking
Garage spaces 2
Garage type Detached
Other parking spaces 7
Total parking spaces 9
Property History
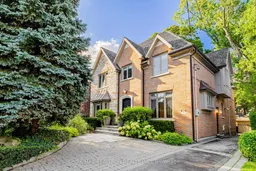 50
50